$690,000
Available - For Sale
Listing ID: W10429789
14 London Green Crt West , Unit 96, Toronto, M3N 1K2, Ontario
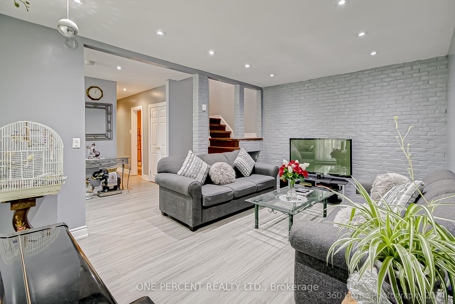
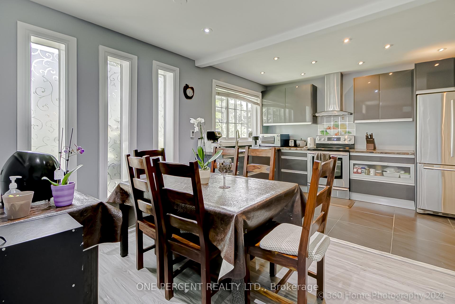
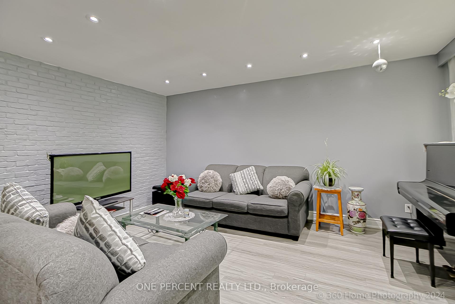
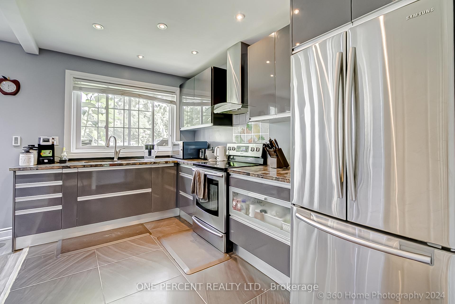
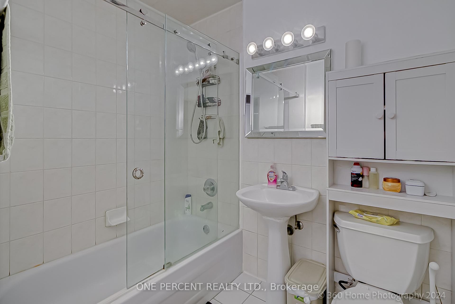
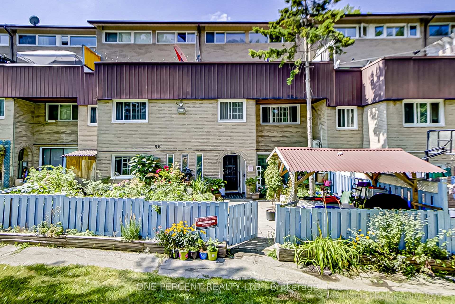
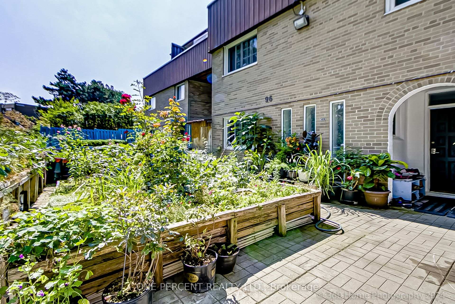
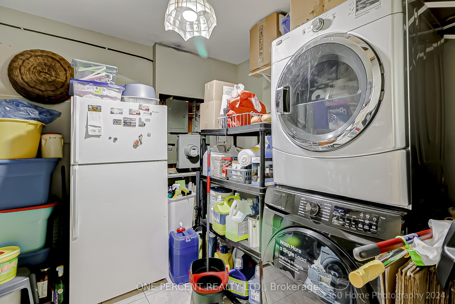
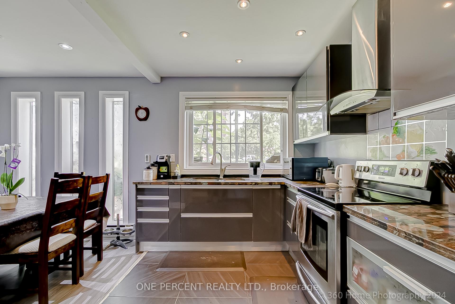
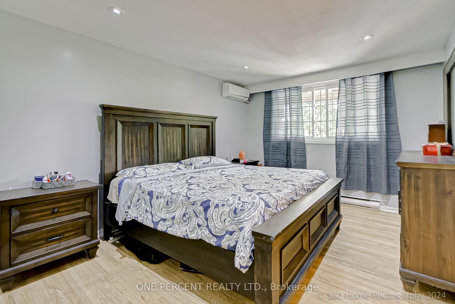
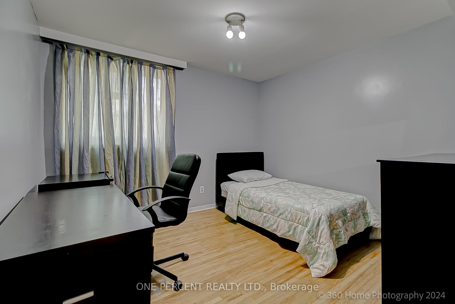
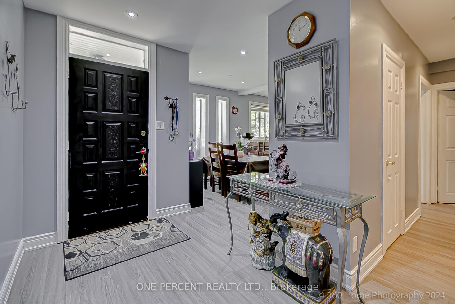
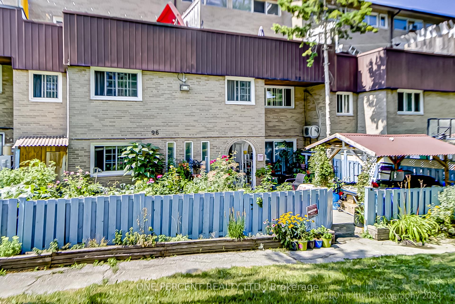
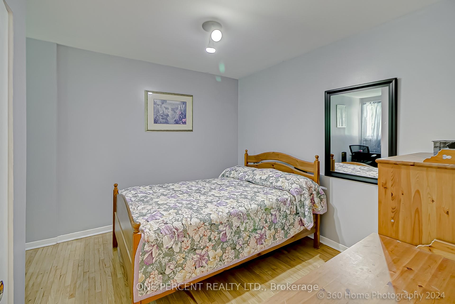
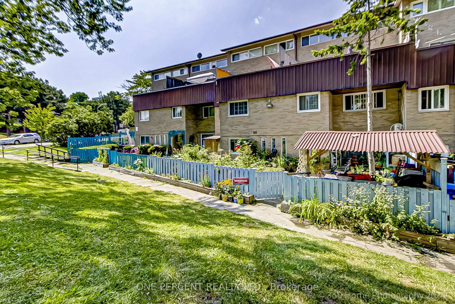
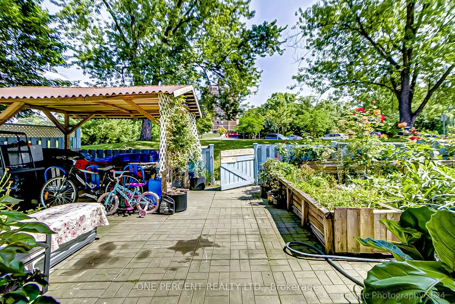
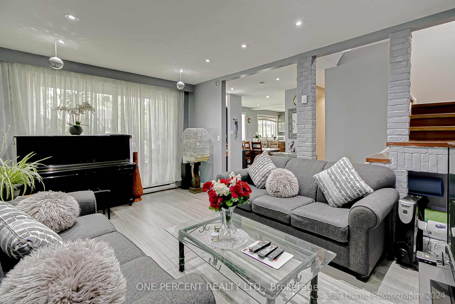
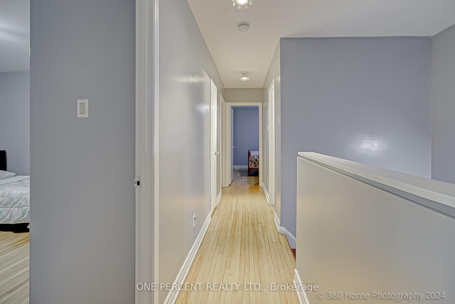
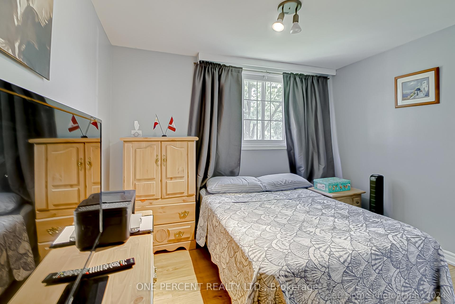
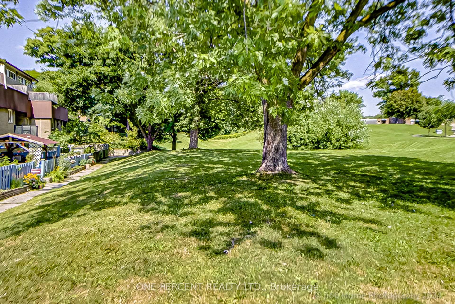
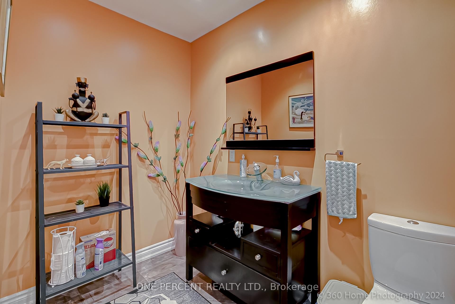
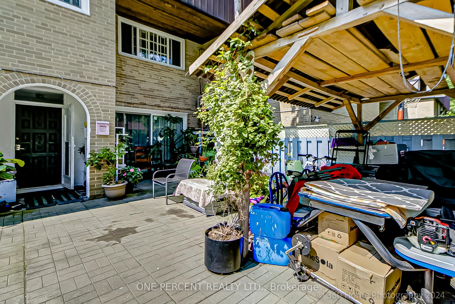
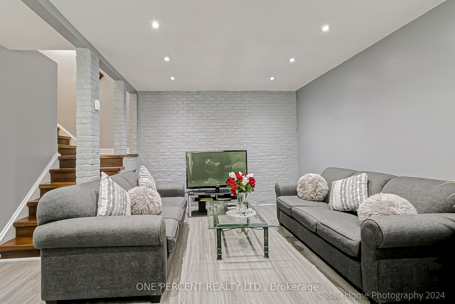
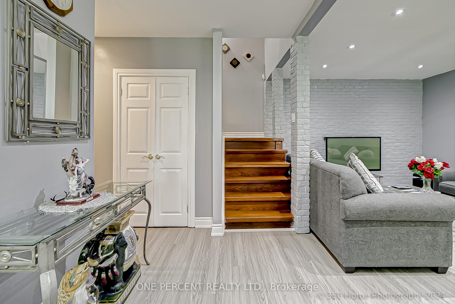
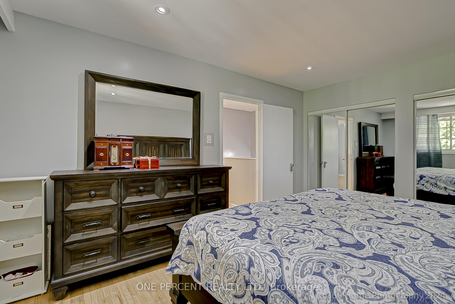

























| Enjoy the biggest 4-Bedrooms, 2-Baths unit in the complex at 1,670 sqft with the largest fenced garden/patio combination, overlooking the park from the living room and kitchen. Indoor/outdoor style with living room opening to the patio where large family gatherings can barbeque and sit on the covered dining space. Modern kitchen with granite counter tops, stainless steel appliances and heated floors. Primary Bedroom invites a King bed with plenty of space for more bedroom pieces. All other bedrooms feature Queen beds and Large closets. Very well-cared for flower and vegetable garden to enjoy. |
| Extras: Possible rental income for 1 bedroom is $800 for one person and $1,200 for a couple in this area. |
| Price | $690,000 |
| Taxes: | $1432.00 |
| Maintenance Fee: | 582.00 |
| Address: | 14 London Green Crt West , Unit 96, Toronto, M3N 1K2, Ontario |
| Province/State: | Ontario |
| Condo Corporation No | York |
| Level | 1 |
| Unit No | 85 |
| Directions/Cross Streets: | Driftwood Ave & London Green Crt |
| Rooms: | 8 |
| Bedrooms: | 4 |
| Bedrooms +: | |
| Kitchens: | 1 |
| Family Room: | Y |
| Basement: | None |
| Property Type: | Condo Townhouse |
| Style: | 2-Storey |
| Exterior: | Brick Front, Shingle |
| Garage Type: | Underground |
| Garage(/Parking)Space: | 1.00 |
| Drive Parking Spaces: | 0 |
| Park #1 | |
| Parking Spot: | 95 |
| Parking Type: | Exclusive |
| Exposure: | Nw |
| Balcony: | None |
| Locker: | None |
| Pet Permited: | Restrict |
| Approximatly Square Footage: | 1600-1799 |
| Property Features: | Public Trans, School |
| Maintenance: | 582.00 |
| Water Included: | Y |
| Common Elements Included: | Y |
| Parking Included: | Y |
| Building Insurance Included: | Y |
| Fireplace/Stove: | N |
| Heat Source: | Electric |
| Heat Type: | Forced Air |
| Central Air Conditioning: | Other |
$
%
Years
This calculator is for demonstration purposes only. Always consult a professional
financial advisor before making personal financial decisions.
| Although the information displayed is believed to be accurate, no warranties or representations are made of any kind. |
| ONE PERCENT REALTY LTD. |
- Listing -1 of 0
|
|

Simon Huang
Broker
Bus:
905-241-2222
Fax:
905-241-3333
| Virtual Tour | Book Showing | Email a Friend |
Jump To:
At a Glance:
| Type: | Condo - Condo Townhouse |
| Area: | Toronto |
| Municipality: | Toronto |
| Neighbourhood: | Glenfield-Jane Heights |
| Style: | 2-Storey |
| Lot Size: | x () |
| Approximate Age: | |
| Tax: | $1,432 |
| Maintenance Fee: | $582 |
| Beds: | 4 |
| Baths: | 2 |
| Garage: | 1 |
| Fireplace: | N |
| Air Conditioning: | |
| Pool: |
Locatin Map:
Payment Calculator:

Listing added to your favorite list
Looking for resale homes?

By agreeing to Terms of Use, you will have ability to search up to 236927 listings and access to richer information than found on REALTOR.ca through my website.

