$799,900
Available - For Sale
Listing ID: X9304419
288 Glover Rd , Unit 47, Hamilton, L8E 5H6, Ontario
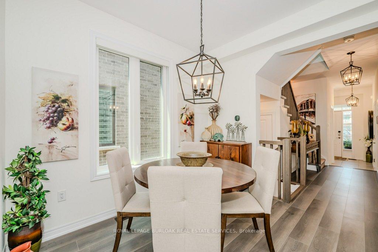
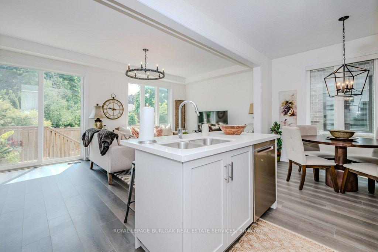
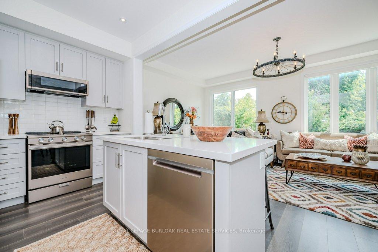
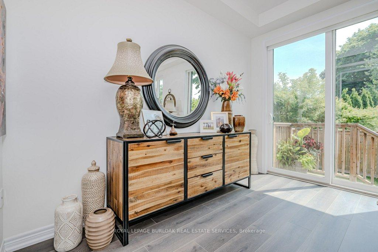
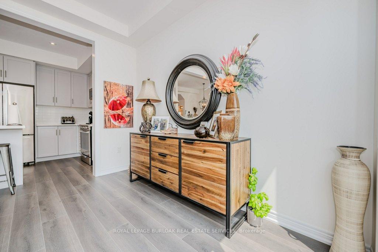
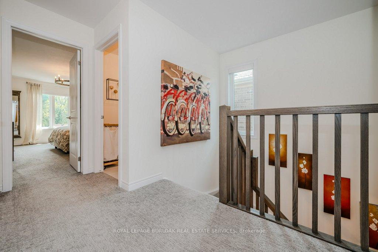
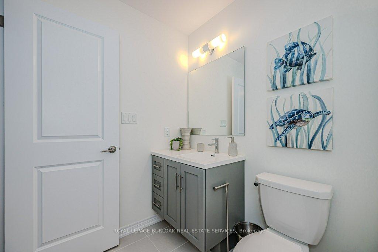
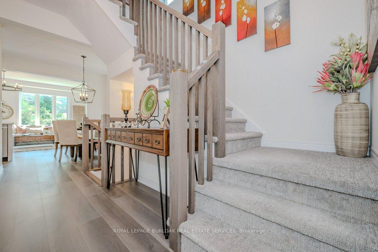
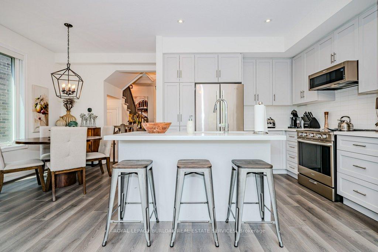
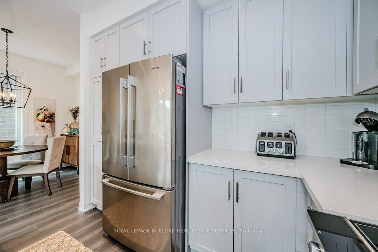

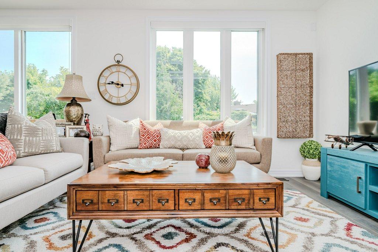
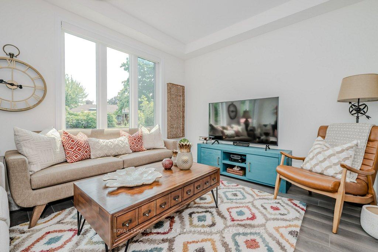
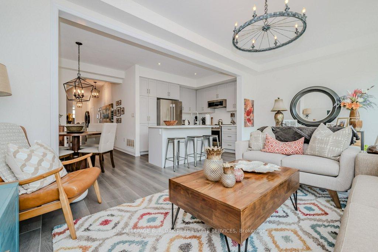
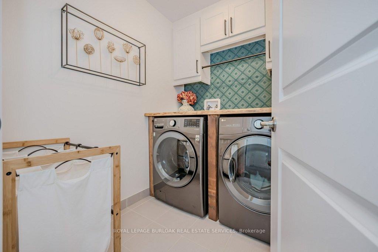
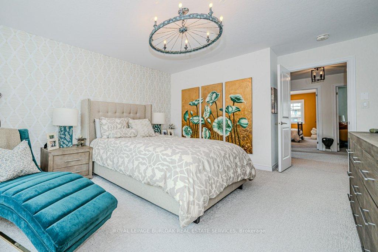
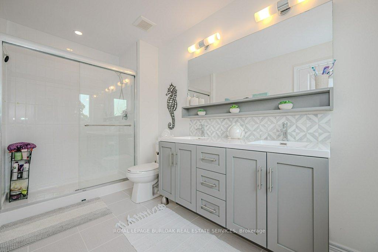
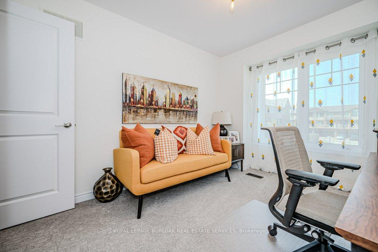
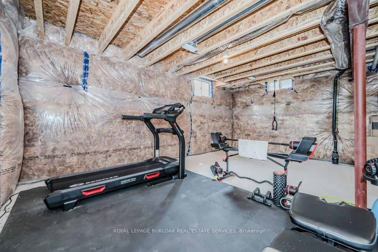
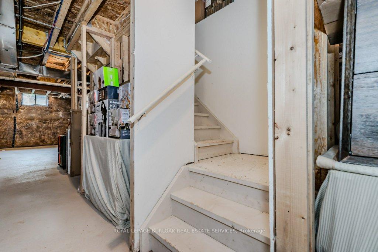
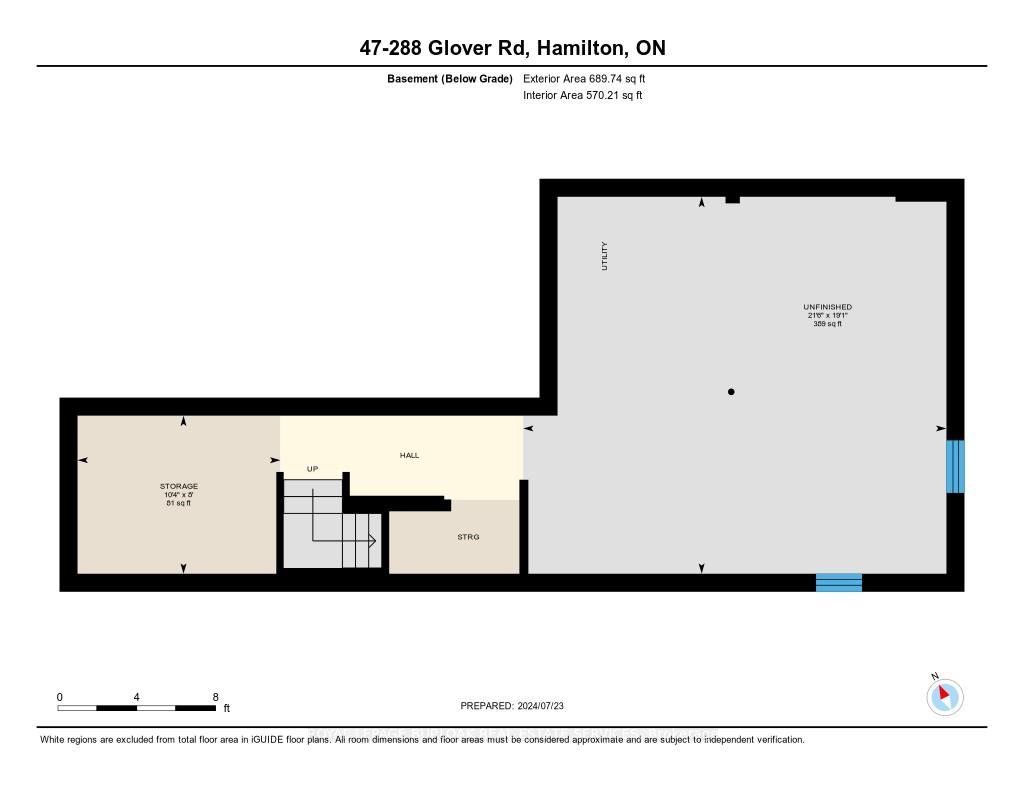
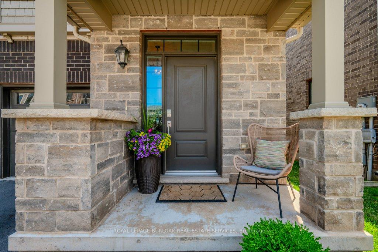
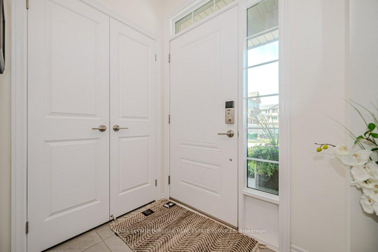
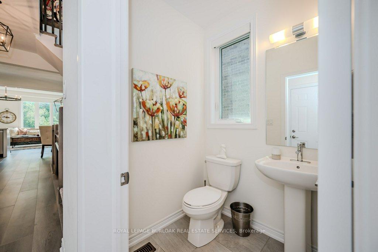
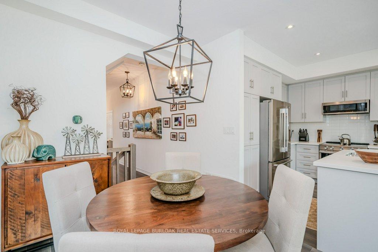
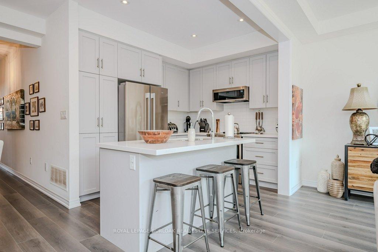
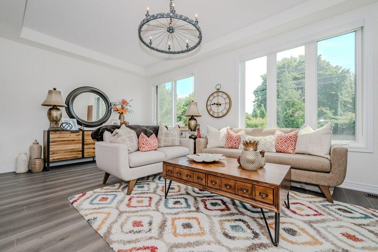
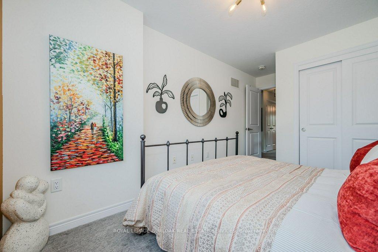
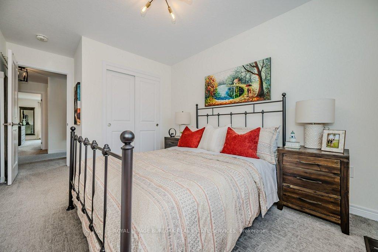
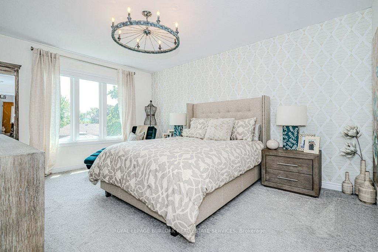
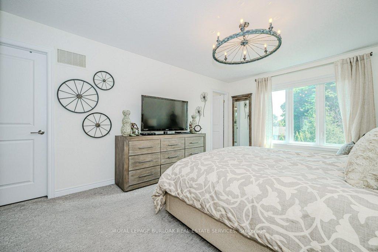
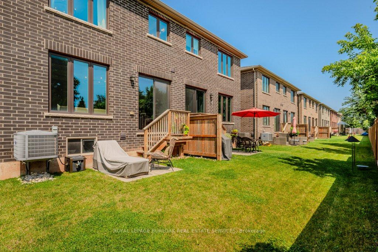
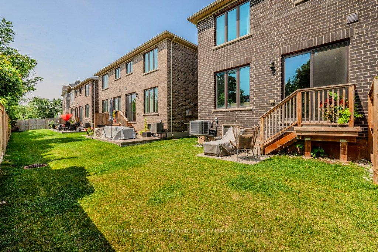
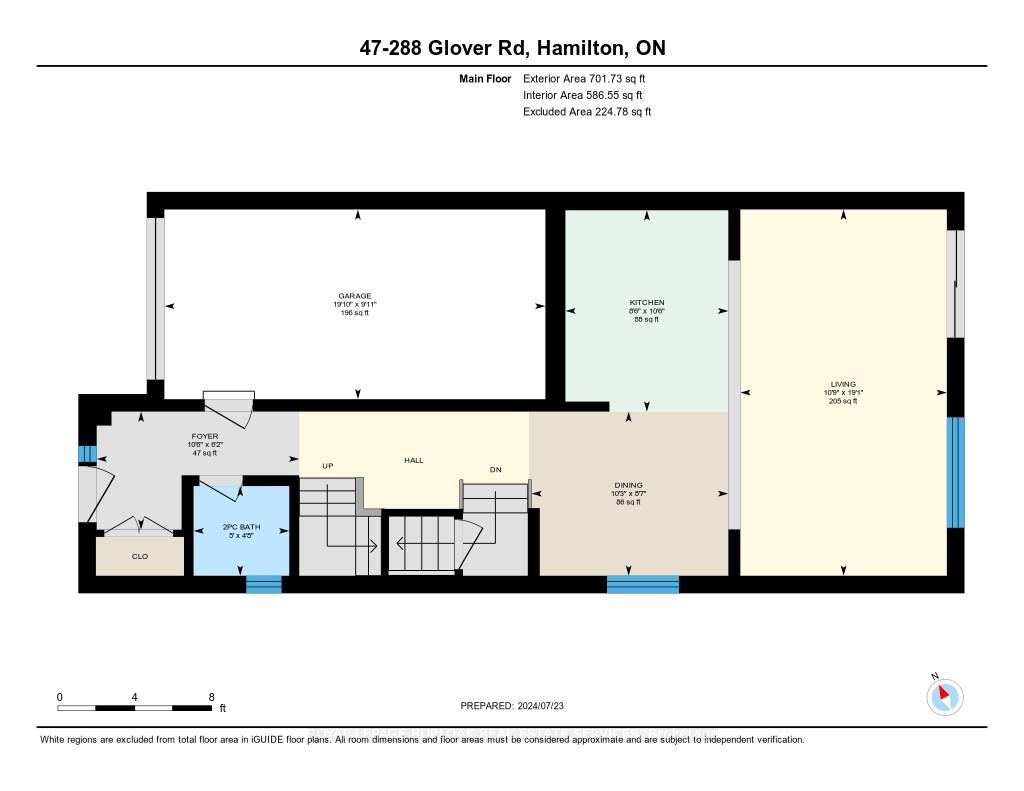
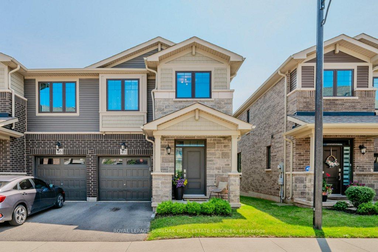
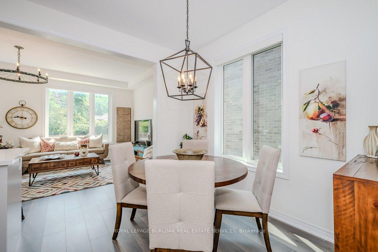
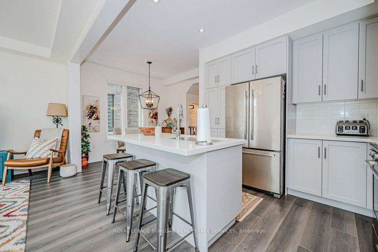
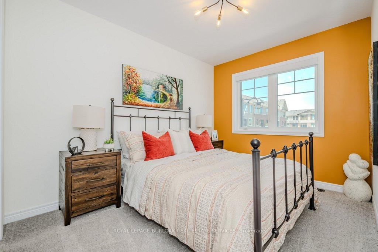
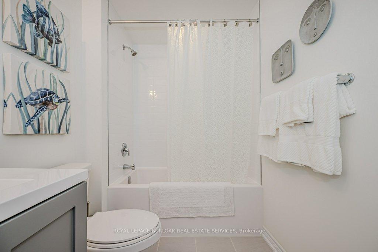
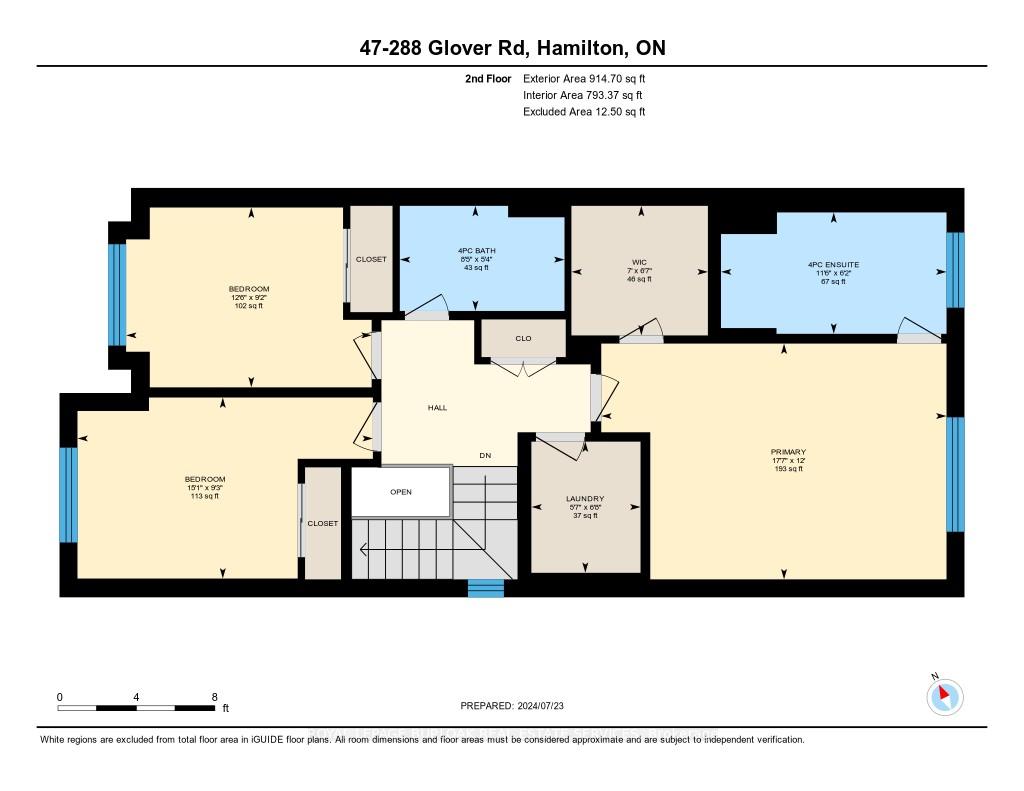








































| Impeccable executive townhome build by Branthaven Homes in 2019. Approximately 1616 square feet, with 3 spacious bedrooms and 2.5 bathrooms main floor features 9 ft ceilings throughout with no neighbours located behind. Single paved driveway leads to a single car garage with ample visitor parking nearby. Ideally located at the back of the complex away from the hustle and bustle of the street traffic. Designed with a modern and contemporary open concept kitchen and family room which is beautifully decorated with designer decor throughout. Primary suite features spacious walk in closet and 4 piece ensuite. Complex is ideally located with easy highway access to the Qew to Niagara and Toronto. Close to shopping, schools and amenities. Just move in and enjoy your new home! Condo fee of $224.77 per month covers: Building insurance, common areas, exterior maintenance includes: grass cutting and snow shoveling of driveway, steps and laneways only. Buyer to assume rental agreement: for hot water and air conditioning contract with Reliance. |
| Price | $799,900 |
| Taxes: | $4993.00 |
| Assessment: | $409000 |
| Assessment Year: | 2024 |
| Maintenance Fee: | 224.77 |
| Address: | 288 Glover Rd , Unit 47, Hamilton, L8E 5H6, Ontario |
| Province/State: | Ontario |
| Condo Corporation No | WSCP |
| Level | 1 |
| Unit No | 36 |
| Directions/Cross Streets: | BARTON STREET/GLOVER ROAD |
| Rooms: | 6 |
| Bedrooms: | 3 |
| Bedrooms +: | |
| Kitchens: | 1 |
| Family Room: | Y |
| Basement: | Full, Unfinished |
| Approximatly Age: | 0-5 |
| Property Type: | Semi-Det Condo |
| Style: | 2-Storey |
| Exterior: | Brick, Stone |
| Garage Type: | Attached |
| Garage(/Parking)Space: | 1.00 |
| Drive Parking Spaces: | 1 |
| Park #1 | |
| Parking Type: | Owned |
| Exposure: | W |
| Balcony: | None |
| Locker: | None |
| Pet Permited: | Restrict |
| Retirement Home: | N |
| Approximatly Age: | 0-5 |
| Approximatly Square Footage: | 1600-1799 |
| Building Amenities: | Bbqs Allowed, Visitor Parking |
| Property Features: | Level, Park, Public Transit |
| Maintenance: | 224.77 |
| Common Elements Included: | Y |
| Building Insurance Included: | Y |
| Fireplace/Stove: | N |
| Heat Source: | Gas |
| Heat Type: | Forced Air |
| Central Air Conditioning: | Central Air |
| Laundry Level: | Upper |
| Elevator Lift: | N |
$
%
Years
This calculator is for demonstration purposes only. Always consult a professional
financial advisor before making personal financial decisions.
| Although the information displayed is believed to be accurate, no warranties or representations are made of any kind. |
| ROYAL LEPAGE BURLOAK REAL ESTATE SERVICES |
- Listing -1 of 0
|
|

Simon Huang
Broker
Bus:
905-241-2222
Fax:
905-241-3333
| Virtual Tour | Book Showing | Email a Friend |
Jump To:
At a Glance:
| Type: | Condo - Semi-Det Condo |
| Area: | Hamilton |
| Municipality: | Hamilton |
| Neighbourhood: | Fruitland |
| Style: | 2-Storey |
| Lot Size: | x () |
| Approximate Age: | 0-5 |
| Tax: | $4,993 |
| Maintenance Fee: | $224.77 |
| Beds: | 3 |
| Baths: | 3 |
| Garage: | 1 |
| Fireplace: | N |
| Air Conditioning: | |
| Pool: |
Locatin Map:
Payment Calculator:

Listing added to your favorite list
Looking for resale homes?

By agreeing to Terms of Use, you will have ability to search up to 236927 listings and access to richer information than found on REALTOR.ca through my website.

