$1,099,000
Available - For Sale
Listing ID: E10428454
2438 Kingston Rd , Toronto, M1N 1V3, Ontario
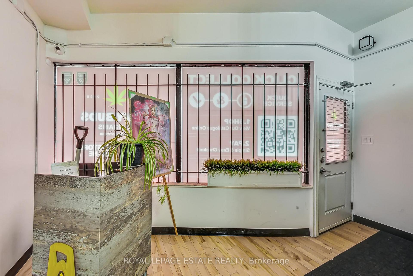
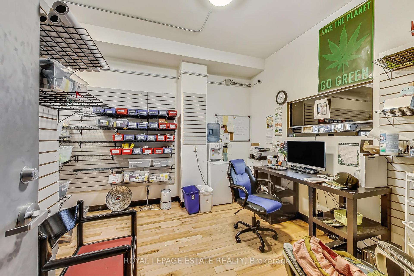
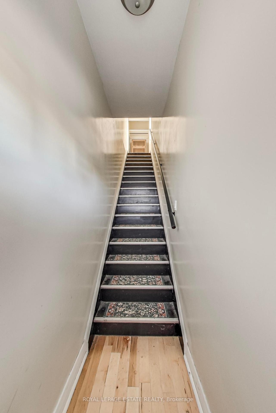
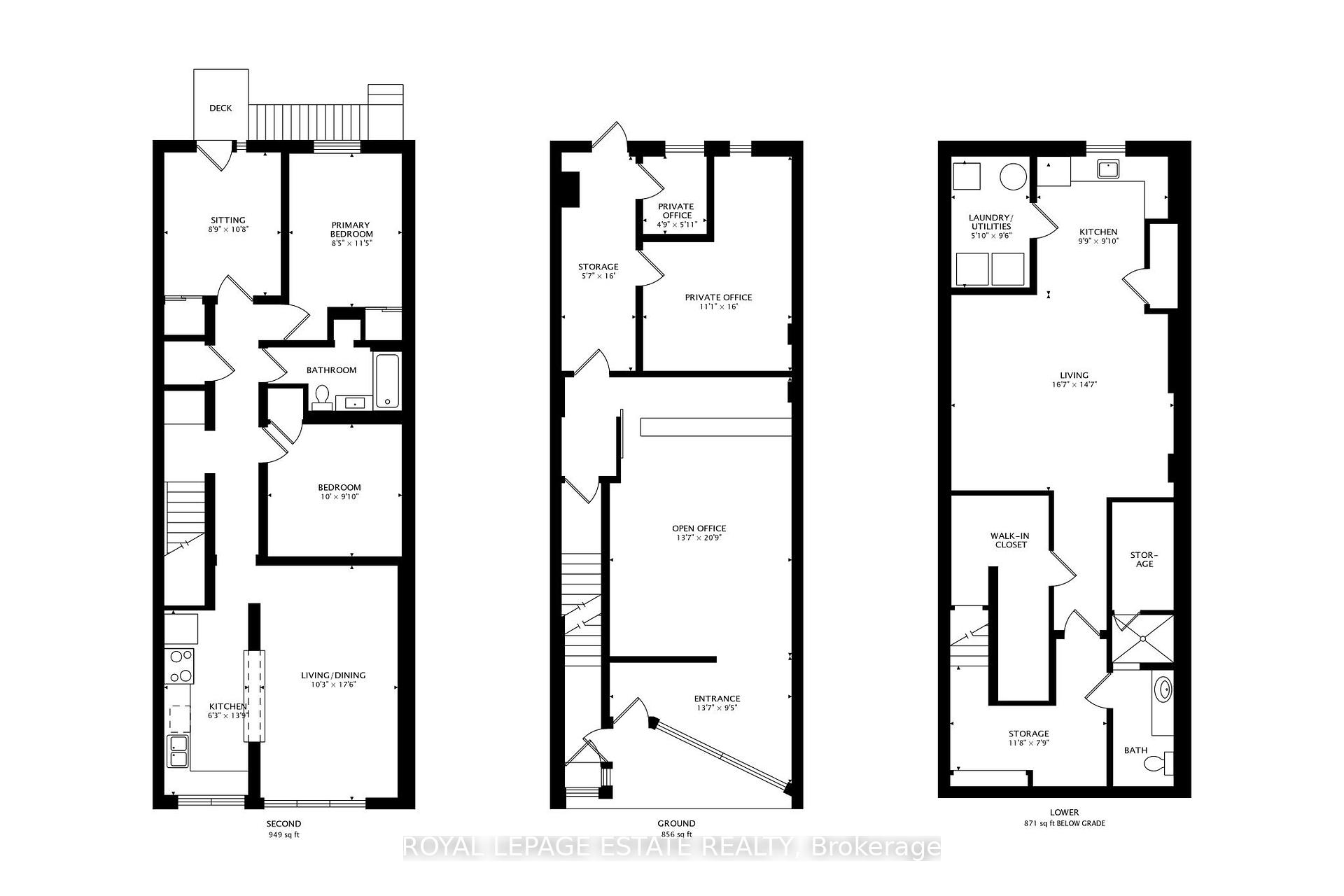
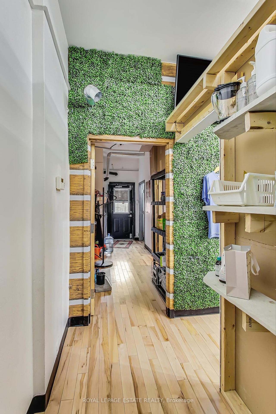
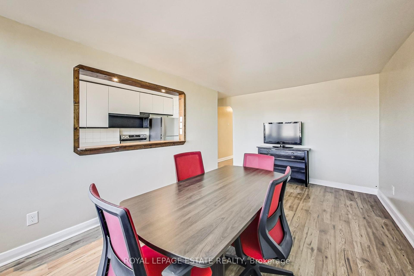
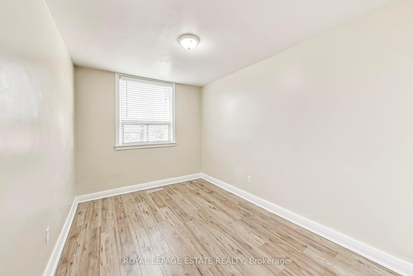
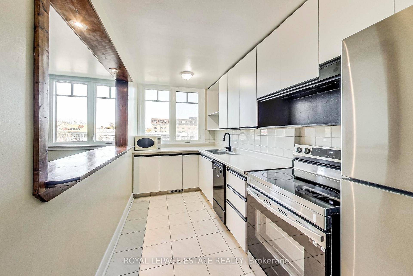
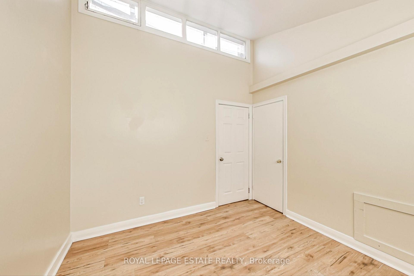
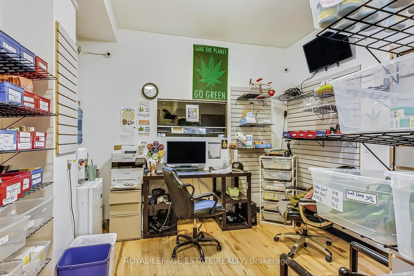
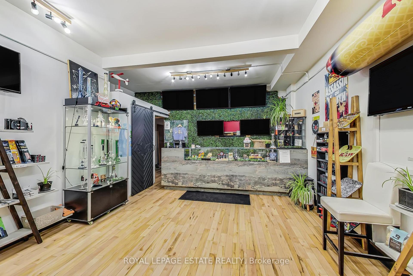
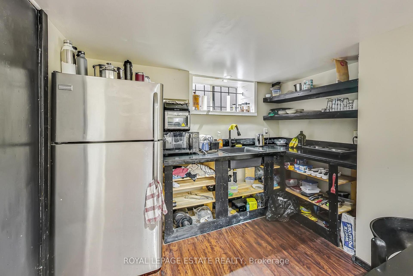
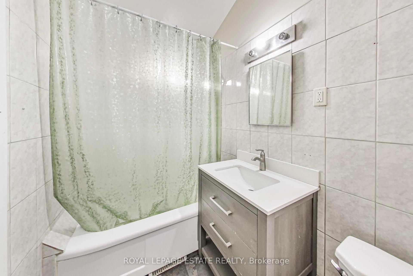
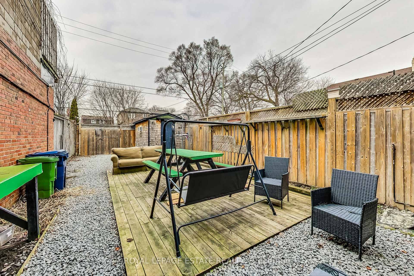
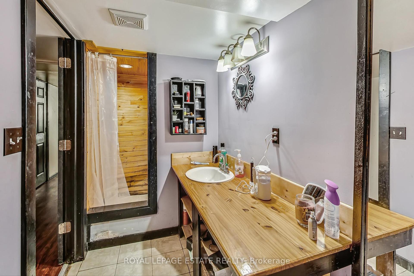
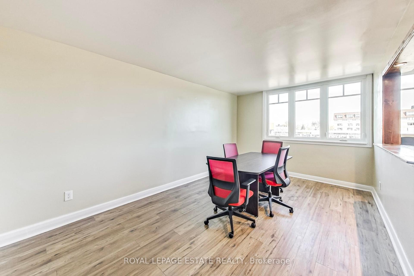
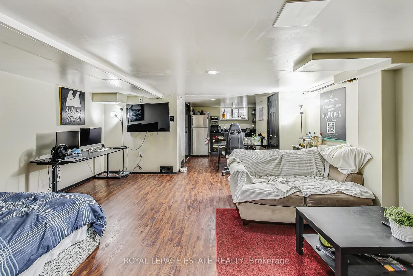
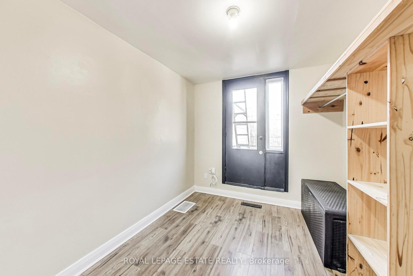
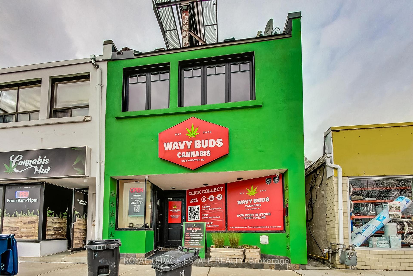
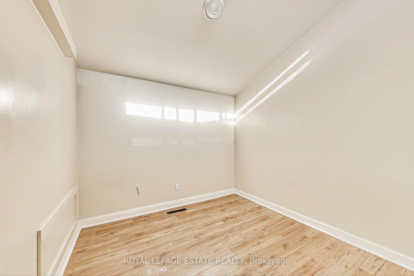
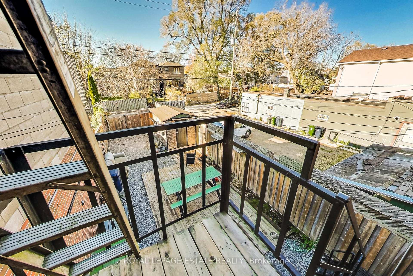
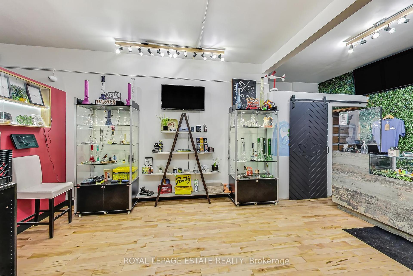
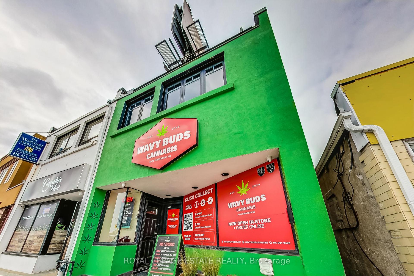
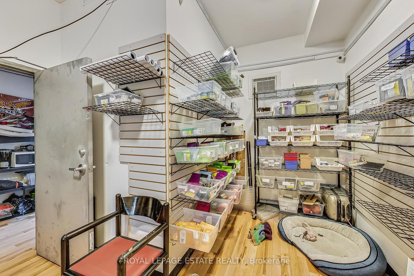
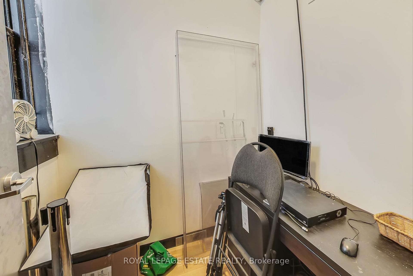
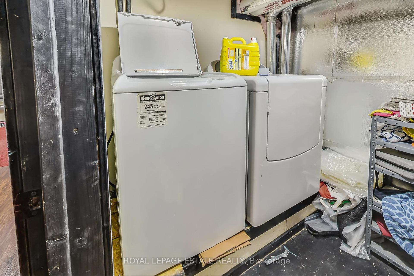
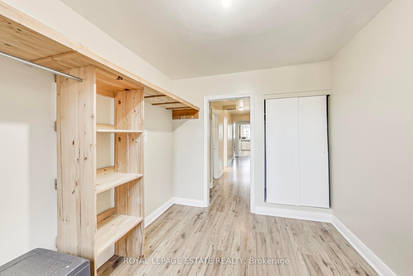
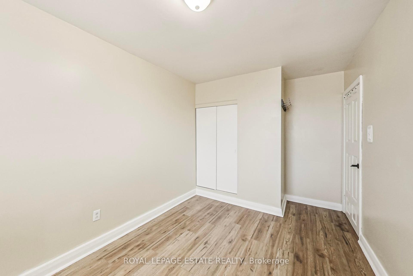
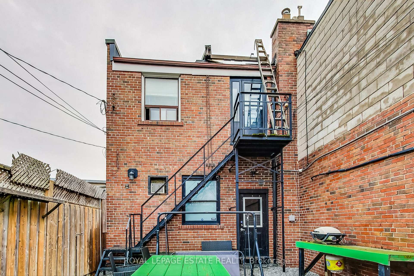
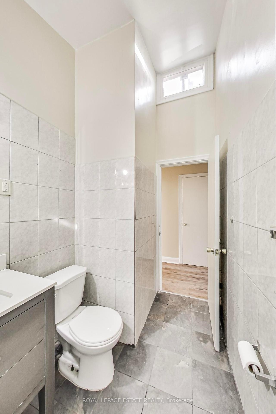






























| Exceptional investment opportunity in the fast-changing Cliffside neighborhood. This well-maintained mixed-use property features a vacant 949 SF 2/3-bedroom residential unit upstairs, a tenanted 856 SF commercial unit on the main floor, and an 871 SF finished basement with a bathroom and kitchenette, adding versatility. Rear laneway access provides two private parking spots, and additional billboard revenue enhances cash flow. Official Plan designation as Mixed Use Areas with CR zoning offers future development potential. Ideal for investors seeking long-term growth in a prime area. |
| Price | $1,099,000 |
| Taxes: | $6680.05 |
| Tax Type: | Annual |
| Occupancy by: | Tenant |
| Address: | 2438 Kingston Rd , Toronto, M1N 1V3, Ontario |
| Postal Code: | M1N 1V3 |
| Province/State: | Ontario |
| Legal Description: | PCL 6394, SEC TOWNSHIP OF SCARBORO ; PT |
| Lot Size: | 19.02 x 130.64 (Feet) |
| Directions/Cross Streets: | Kingston & Midland |
| Category: | Multi-Use |
| Use: | Retail Store Related |
| Building Percentage: | N |
| Total Area: | 1805.00 |
| Total Area Code: | Sq Ft |
| Office/Appartment Area: | 949 |
| Office/Appartment Area Code: | Sq Ft |
| Retail Area: | 856 |
| Retail Area Code: | Sq Ft |
| Financial Statement: | N |
| Chattels: | N |
| Sprinklers: | N |
| Heat Type: | Gas Forced Air Open |
| Central Air Conditioning: | Part |
| Sewers: | San+Storm |
| Water: | Municipal |
$
%
Years
This calculator is for demonstration purposes only. Always consult a professional
financial advisor before making personal financial decisions.
| Although the information displayed is believed to be accurate, no warranties or representations are made of any kind. |
| ROYAL LEPAGE ESTATE REALTY |
- Listing -1 of 0
|
|

Simon Huang
Broker
Bus:
905-241-2222
Fax:
905-241-3333
| Virtual Tour | Book Showing | Email a Friend |
Jump To:
At a Glance:
| Type: | Com - Commercial/Retail |
| Area: | Toronto |
| Municipality: | Toronto |
| Neighbourhood: | Birchcliffe-Cliffside |
| Style: | |
| Lot Size: | 19.02 x 130.64(Feet) |
| Approximate Age: | |
| Tax: | $6,680.05 |
| Maintenance Fee: | $0 |
| Beds: | |
| Baths: | |
| Garage: | 0 |
| Fireplace: | |
| Air Conditioning: | |
| Pool: |
Locatin Map:
Payment Calculator:

Listing added to your favorite list
Looking for resale homes?

By agreeing to Terms of Use, you will have ability to search up to 236927 listings and access to richer information than found on REALTOR.ca through my website.

