$1
Available - For Sale
Listing ID: E8457620
70 Melford Dr , Unit 10&11, Toronto, M1B 2G1, Ontario
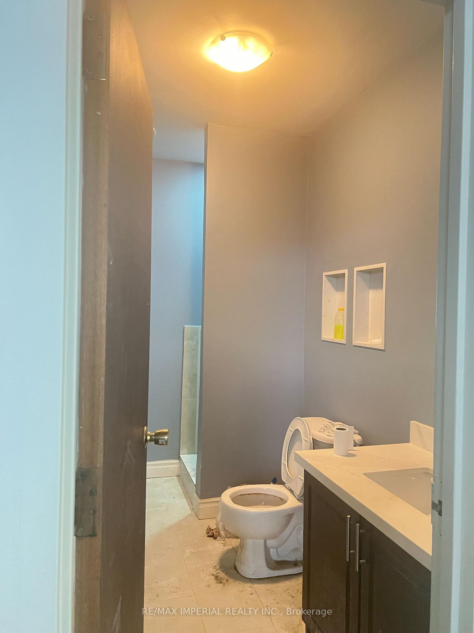
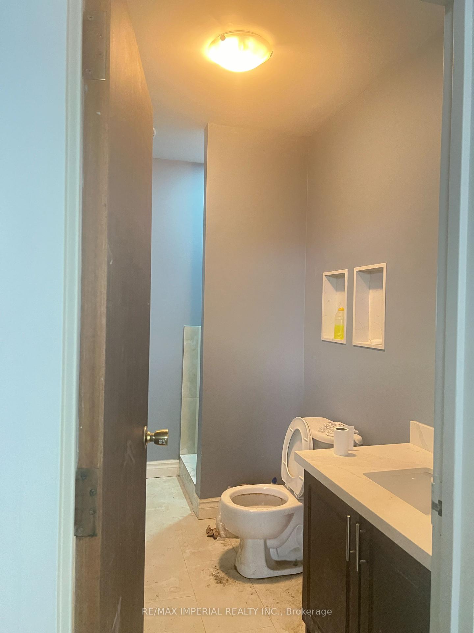
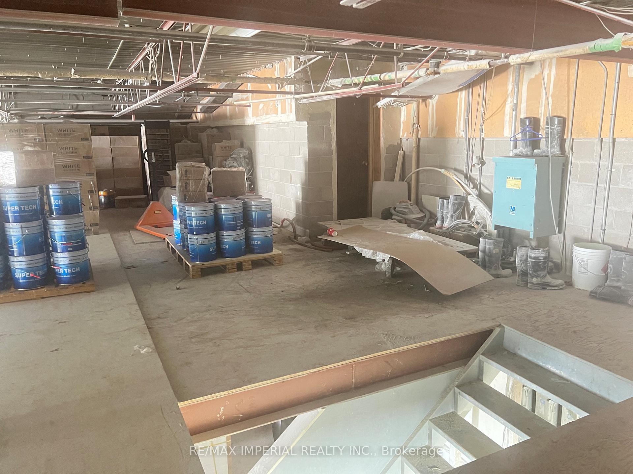
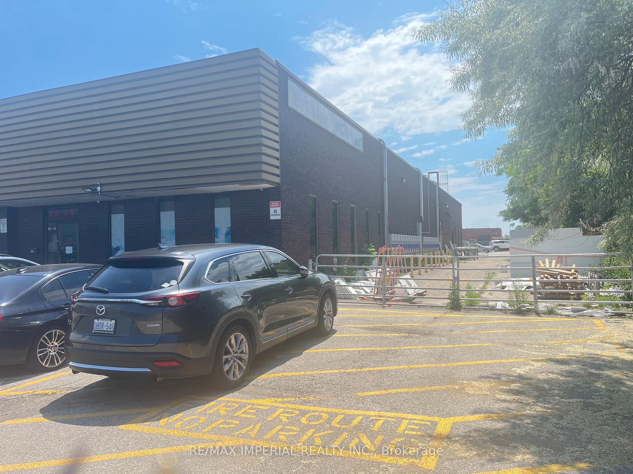
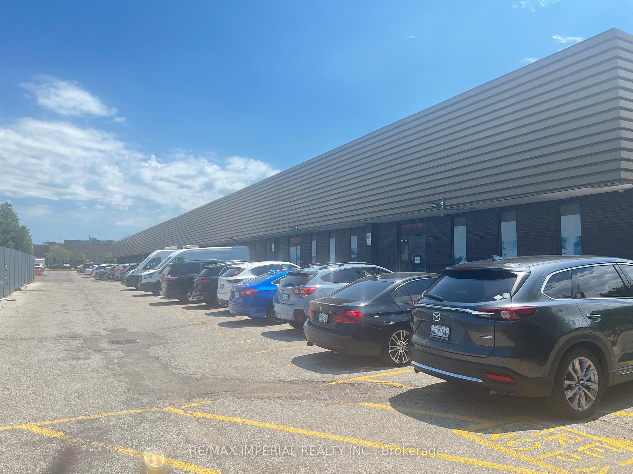
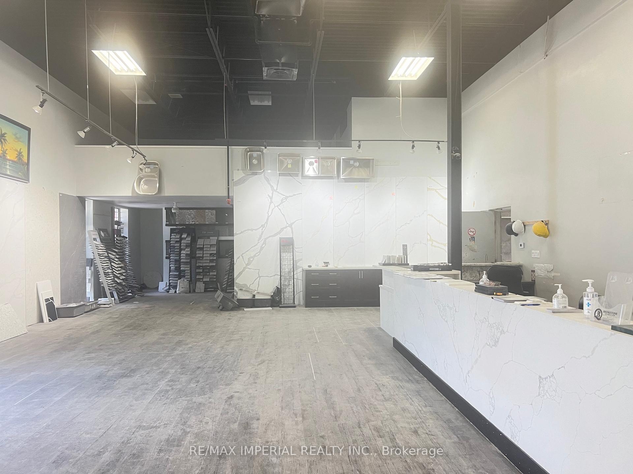

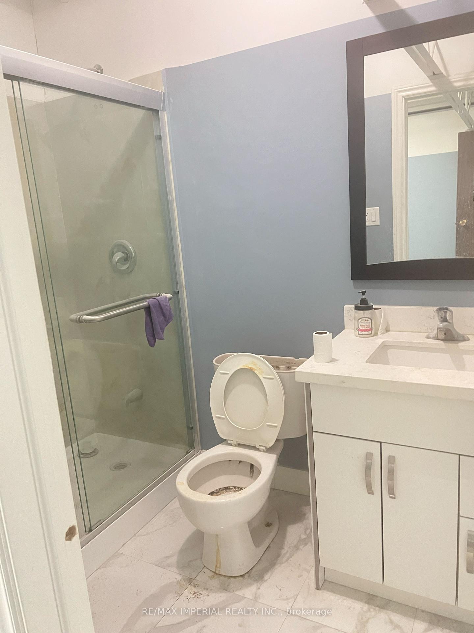
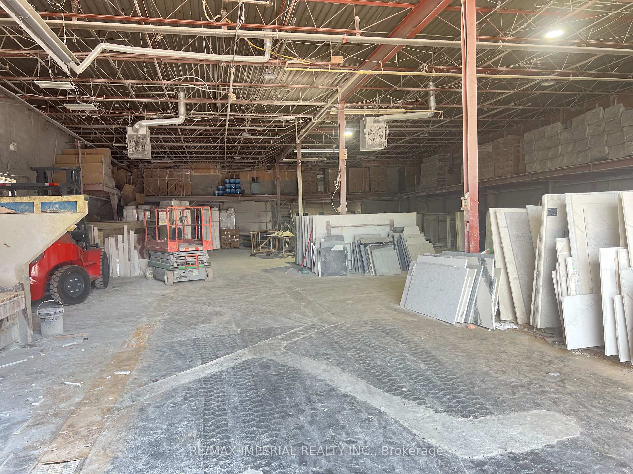
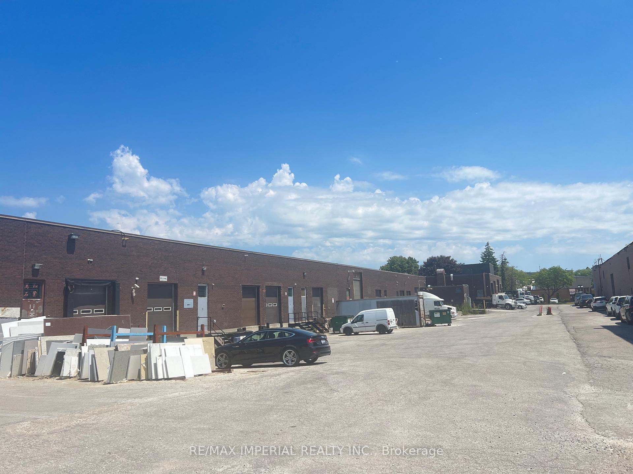
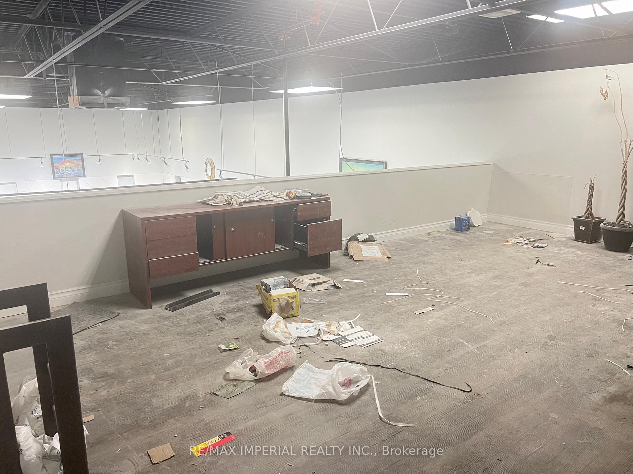
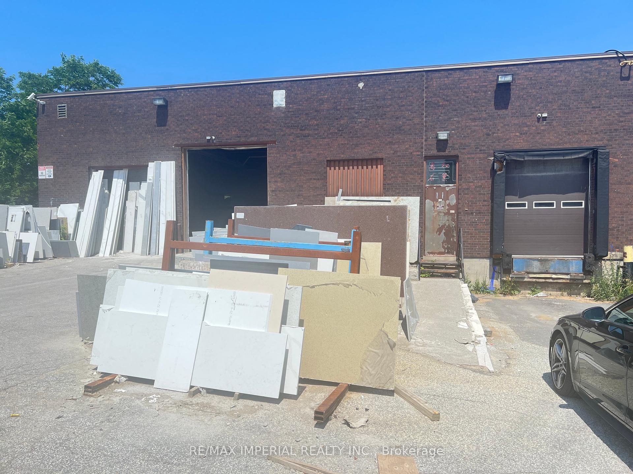
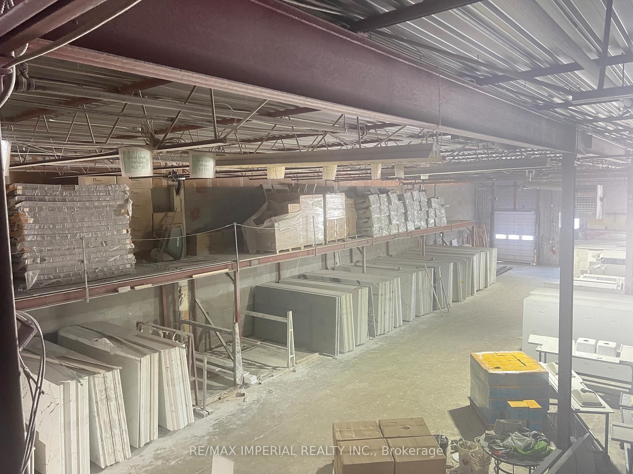













| Desirable industrial area. 9750sq ground floor plus approximate 2600sq mezzanine. One truck level two drive in shipping. Well maintained building with extreme low maintenance fee. Zoning provides variety of uses. One of the unit is end unit. Close proximity to highway 401 and 407. It accommodates 53' trailer. |
| Extras: Buyer and buyer agent to confirm all information. Owner is relocating. The property will be cleaned up before closing. Maintenance fee including water depending on business type. |
| Price | $1 |
| Taxes: | $22447.36 |
| Tax Type: | Annual |
| Occupancy by: | Owner |
| Address: | 70 Melford Dr , Unit 10&11, Toronto, M1B 2G1, Ontario |
| Apt/Unit: | 10&11 |
| Postal Code: | M1B 2G1 |
| Province/State: | Ontario |
| Directions/Cross Streets: | Finch Ave/Tapscott Rd |
| Category: | Industrial Condo |
| Use: | Factory/Manufacturing |
| Building Percentage: | N |
| Total Area: | 9750.00 |
| Total Area Code: | Sq Ft |
| Industrial Area: | 9750 |
| Office/Appartment Area Code: | Sq Ft |
| Sprinklers: | Y |
| Rail: | N |
| Clear Height Feet: | 16 |
| Volts: | 600 |
| Truck Level Shipping Doors #: | 1 |
| Double Man Shipping Doors #: | 0 |
| Drive-In Level Shipping Doors #: | 2 |
| Grade Level Shipping Doors #: | 0 |
| Heat Type: | Gas Forced Air Closd |
| Central Air Conditioning: | Part |
| Water: | Municipal |
$
%
Years
This calculator is for demonstration purposes only. Always consult a professional
financial advisor before making personal financial decisions.
| Although the information displayed is believed to be accurate, no warranties or representations are made of any kind. |
| RE/MAX IMPERIAL REALTY INC. |
- Listing -1 of 0
|
|

Simon Huang
Broker
Bus:
905-241-2222
Fax:
905-241-3333
| Book Showing | Email a Friend |
Jump To:
At a Glance:
| Type: | Com - Industrial |
| Area: | Toronto |
| Municipality: | Toronto |
| Neighbourhood: | Rouge E11 |
| Style: | |
| Lot Size: | 0.00 x 0.00(Feet) |
| Approximate Age: | |
| Tax: | $22,447.36 |
| Maintenance Fee: | $0 |
| Beds: | |
| Baths: | |
| Garage: | 0 |
| Fireplace: | |
| Air Conditioning: | |
| Pool: |
Locatin Map:
Payment Calculator:

Listing added to your favorite list
Looking for resale homes?

By agreeing to Terms of Use, you will have ability to search up to 236927 listings and access to richer information than found on REALTOR.ca through my website.

