$1,485,000
Available - For Sale
Listing ID: W10428863
4280 HARVESTER Rd , Unit 15-16, Burlington, L7L 5Z5, Ontario
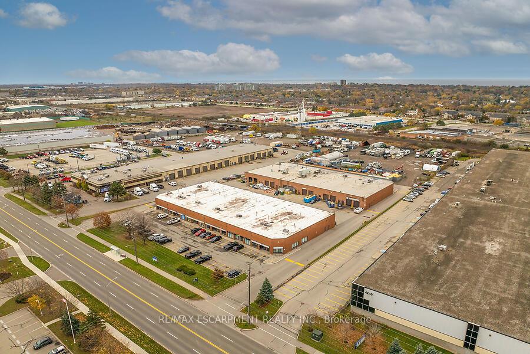
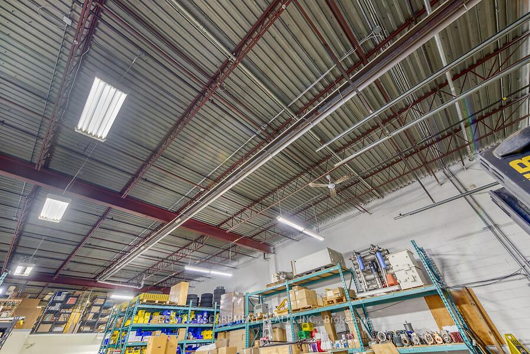
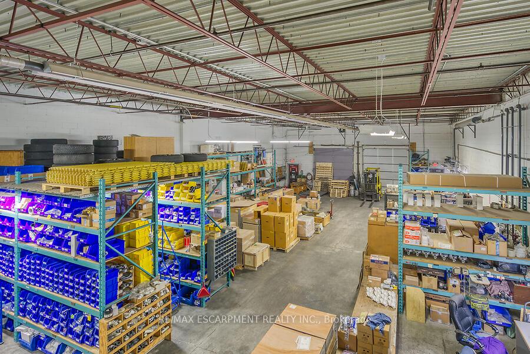
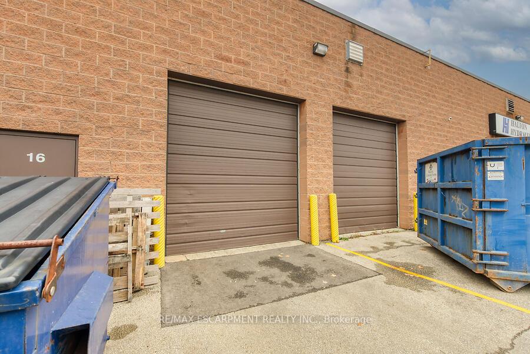
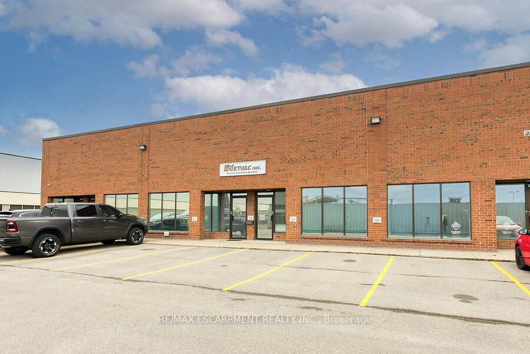
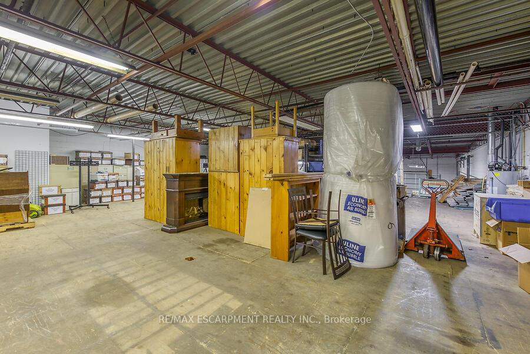
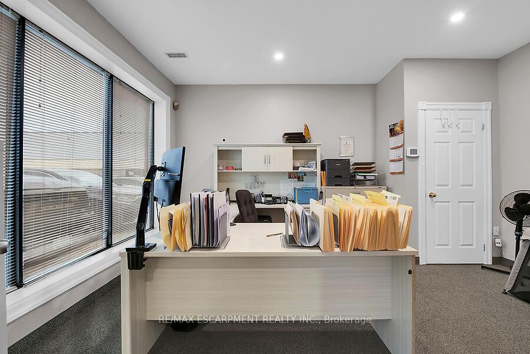
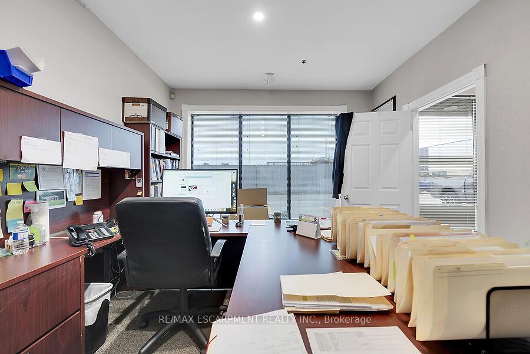
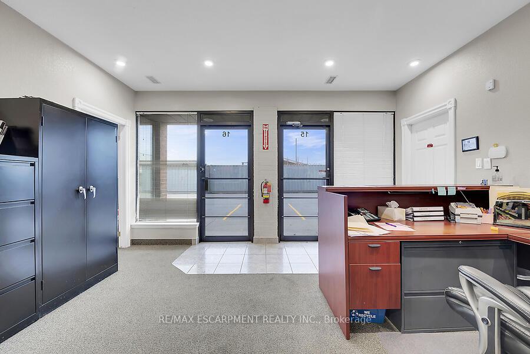
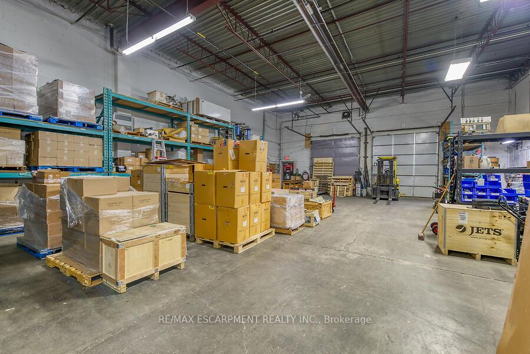
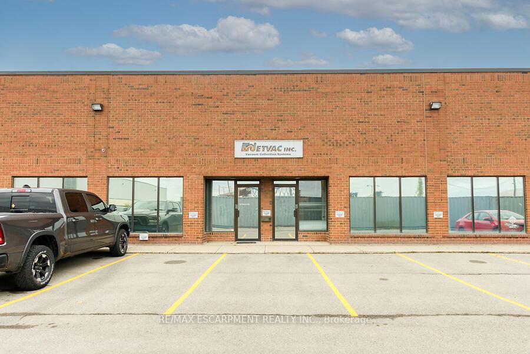
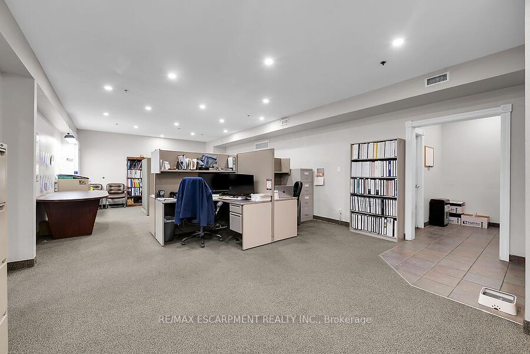
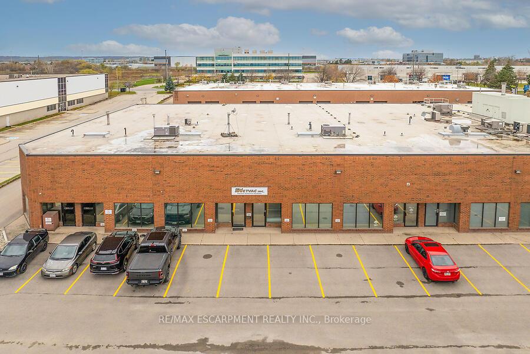
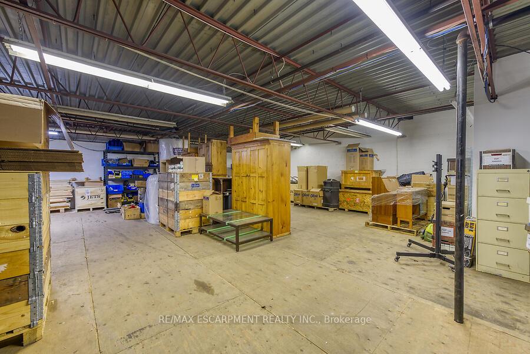
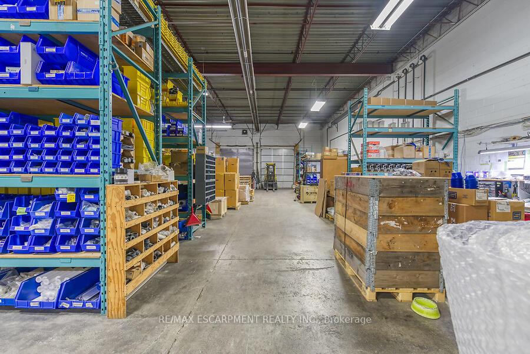
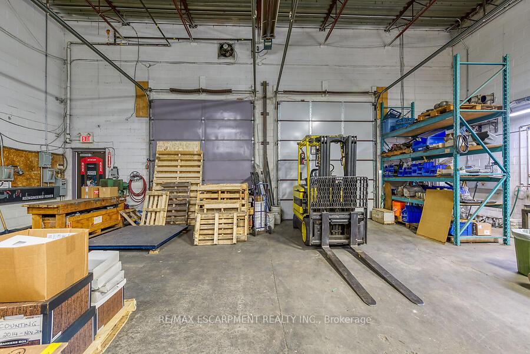
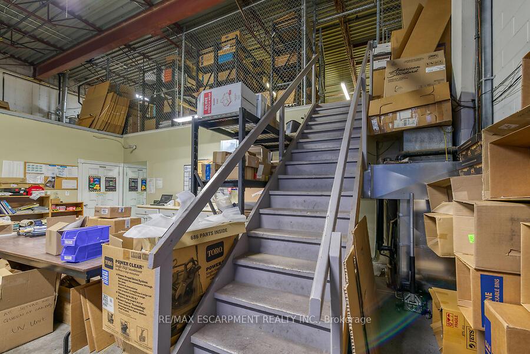
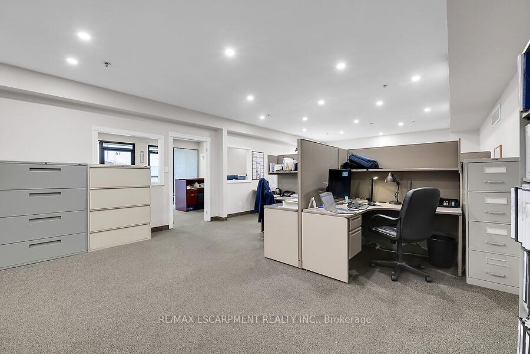
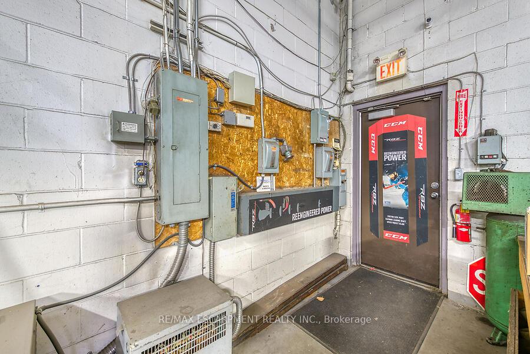
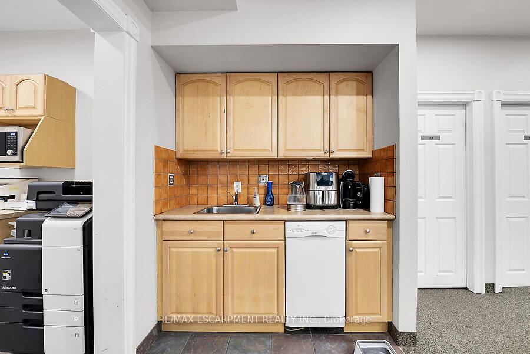




















| Located near major thoroughfares this industrial condo combines 2 units into one unit with many uses. Office space with kitchen and 3 baths. 4+3 parking spaces plus 2 industrial man doors and 19.5 clear height to bonus mezzanine. Flexible closing - status certificate and floor plan available. |
| Price | $1,485,000 |
| Taxes: | $11612.00 |
| Tax Type: | Annual |
| Assessment: | $616000 |
| Assessment Year: | 2024 |
| Occupancy by: | Owner |
| Address: | 4280 HARVESTER Rd , Unit 15-16, Burlington, L7L 5Z5, Ontario |
| Apt/Unit: | 15-16 |
| Postal Code: | L7L 5Z5 |
| Province/State: | Ontario |
| Legal Description: | UNIT 8, LEVEL 1, HALTON CONDOMINIUM PLAN |
| Lot Size: | 302.01 x 449.64 (Feet) |
| Directions/Cross Streets: | between Walkers and Appleby |
| Category: | Industrial Condo |
| Use: | Factory/Manufacturing |
| Building Percentage: | Y |
| Total Area: | 4789.00 |
| Total Area Code: | Sq Ft |
| Office/Appartment Area: | 1350 |
| Office/Appartment Area Code: | Sq Ft |
| Industrial Area: | 2866 |
| Office/Appartment Area Code: | Sq Ft |
| Area Influences: | Major Highway |
| Approximatly Age: | 31-50 |
| Financial Statement: | N |
| Chattels: | Y |
| Franchise: | N |
| Days Open: | 5 |
| Hours Open: | 9AM-5PM |
| Employees #: | 6 |
| LLBO: | Y |
| Sprinklers: | Part |
| Washrooms: | 3 |
| Outside Storage: | N |
| Rail: | N |
| Crane: | N |
| Soil Test: | N |
| Clear Height Feet: | 19 |
| Volts: | 600 |
| Truck Level Shipping Doors #: | 0 |
| Double Man Shipping Doors #: | 0 |
| Drive-In Level Shipping Doors #: | 0 |
| Grade Level Shipping Doors #: | 2 |
| Height Feet: | 12 |
| Width Feet: | 10 |
| Heat Type: | Gas Forced Air Open |
| Central Air Conditioning: | Y |
| Elevator Lift: | None |
| Sewers: | Sanitary |
| Water: | Municipal |
$
%
Years
This calculator is for demonstration purposes only. Always consult a professional
financial advisor before making personal financial decisions.
| Although the information displayed is believed to be accurate, no warranties or representations are made of any kind. |
| RE/MAX ESCARPMENT REALTY INC. |
- Listing -1 of 0
|
|

Simon Huang
Broker
Bus:
905-241-2222
Fax:
905-241-3333
| Virtual Tour | Book Showing | Email a Friend |
Jump To:
At a Glance:
| Type: | Com - Industrial |
| Area: | Halton |
| Municipality: | Burlington |
| Neighbourhood: | Appleby |
| Style: | |
| Lot Size: | 302.01 x 449.64(Feet) |
| Approximate Age: | 31-50 |
| Tax: | $11,612 |
| Maintenance Fee: | $0 |
| Beds: | |
| Baths: | 3 |
| Garage: | 0 |
| Fireplace: | |
| Air Conditioning: | |
| Pool: |
Locatin Map:
Payment Calculator:

Listing added to your favorite list
Looking for resale homes?

By agreeing to Terms of Use, you will have ability to search up to 236927 listings and access to richer information than found on REALTOR.ca through my website.

