$599,900
Available - For Sale
Listing ID: X9355247
142 Werry Ave , Southgate, N0C 1B0, Ontario
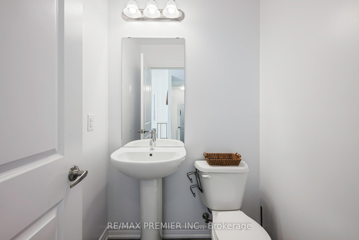
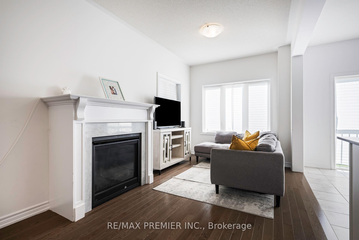
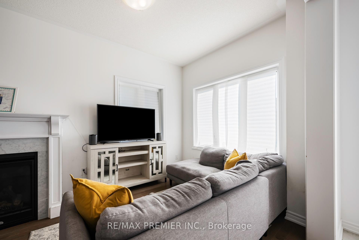
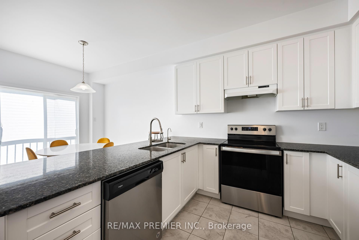
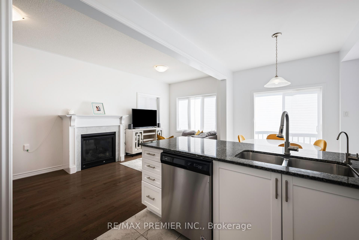
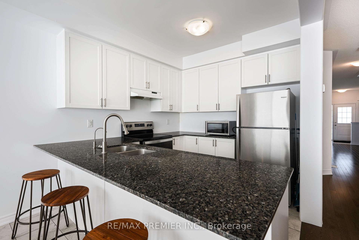
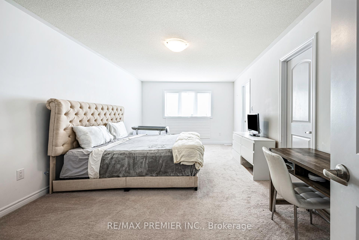
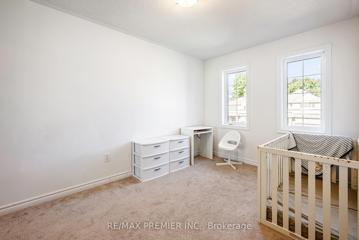
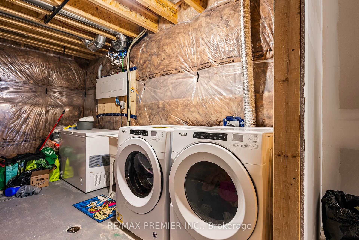
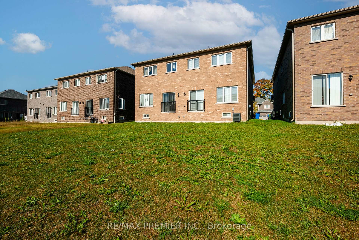
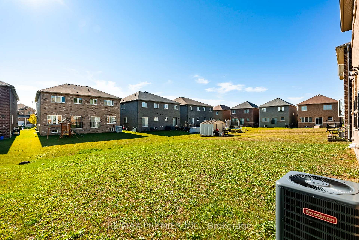
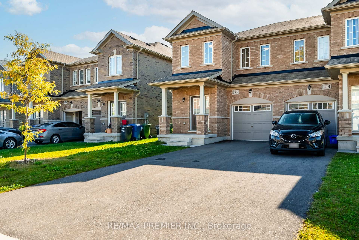
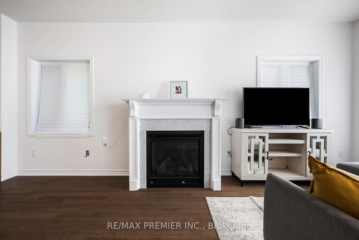
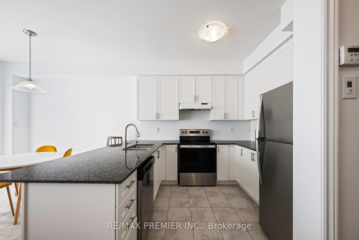
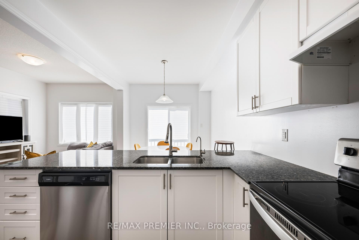
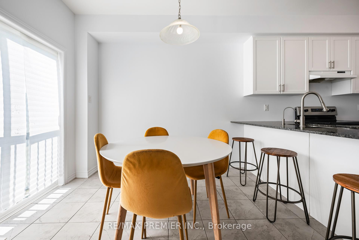
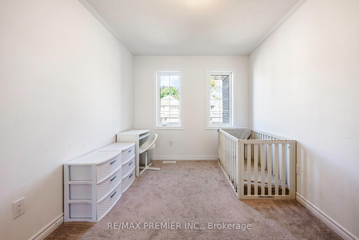
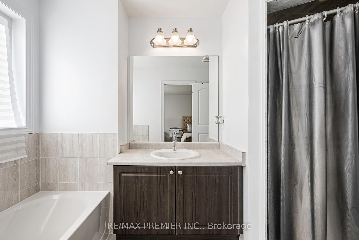
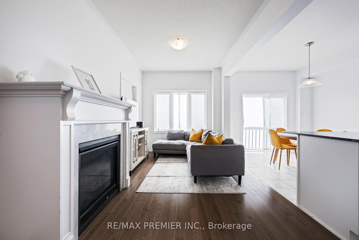
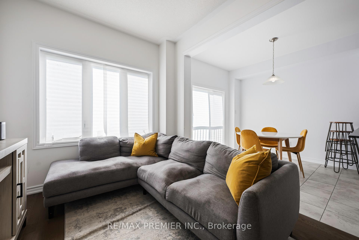
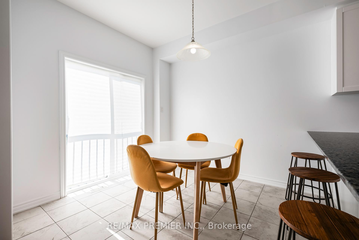
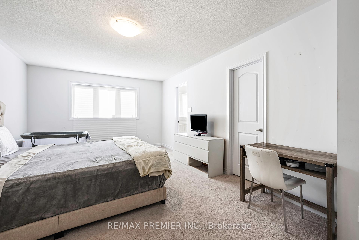
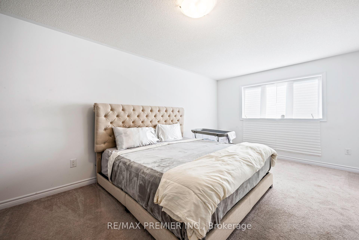
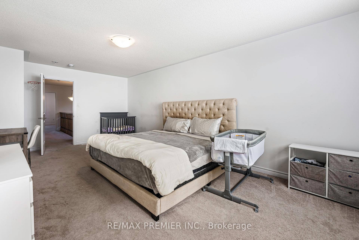
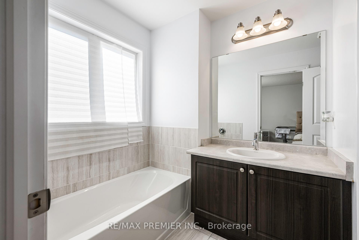
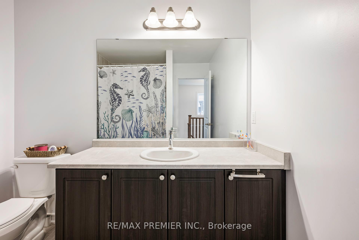
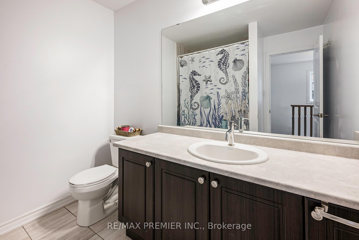
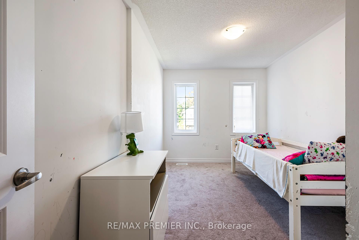
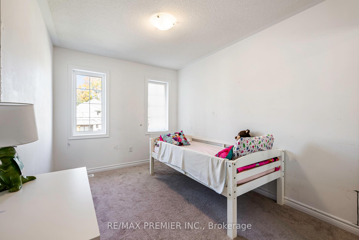
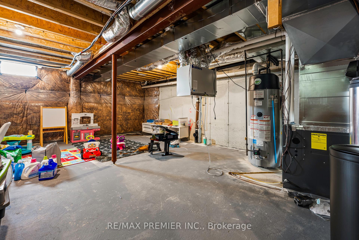
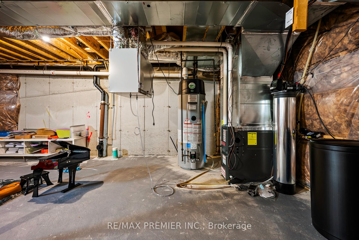
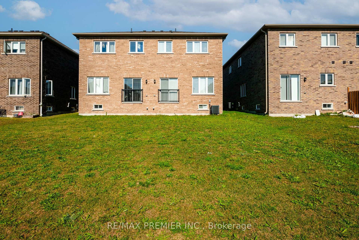
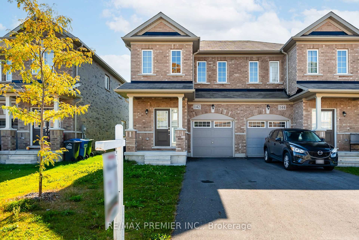
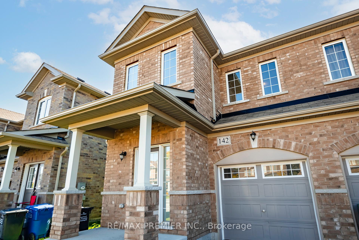
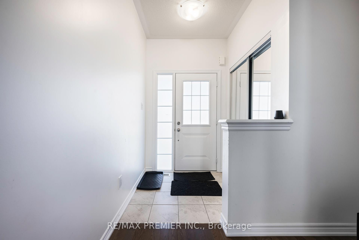
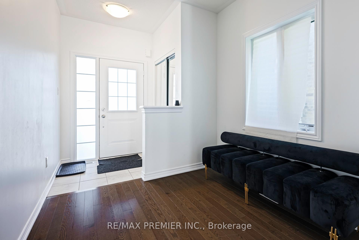
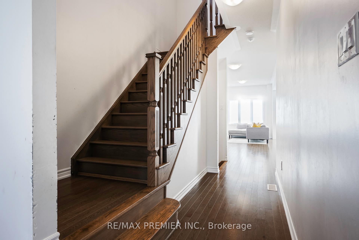
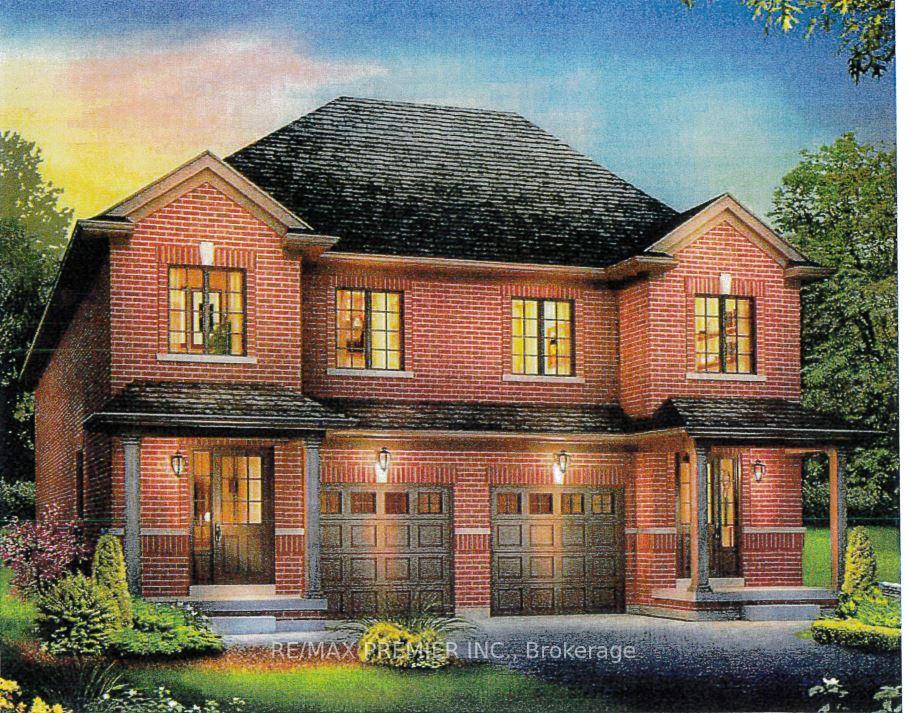
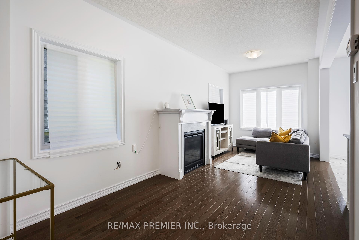
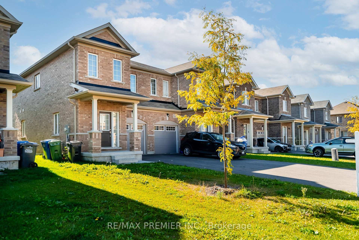
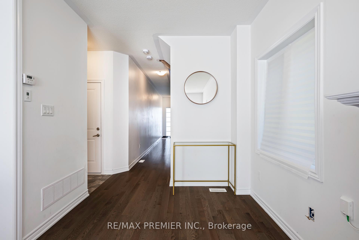









































| Almost New! 1671 Sq.' in Desirable Location. 9 Ft Ceilings, Stained hardwood and Ceramic Floors on Main Floor. Single Garage with Private Driveway allowing for 3 car parking. Service entry from garage to main floor, stained oak staircase with oak spindles, gas fireplace in family room. |
| Extras: All light fixtures, fridge, stove, dishwasher, washer, dryer. |
| Price | $599,900 |
| Taxes: | $3440.60 |
| Address: | 142 Werry Ave , Southgate, N0C 1B0, Ontario |
| Lot Size: | 24.61 x 127.95 (Feet) |
| Directions/Cross Streets: | Main St., East and Russell Street |
| Rooms: | 6 |
| Bedrooms: | 3 |
| Bedrooms +: | |
| Kitchens: | 1 |
| Family Room: | N |
| Basement: | Full, Unfinished |
| Approximatly Age: | 0-5 |
| Property Type: | Semi-Detached |
| Style: | 2-Storey |
| Exterior: | Brick |
| Garage Type: | Built-In |
| (Parking/)Drive: | Private |
| Drive Parking Spaces: | 3 |
| Pool: | None |
| Approximatly Age: | 0-5 |
| Approximatly Square Footage: | 1500-2000 |
| Fireplace/Stove: | Y |
| Heat Source: | Gas |
| Heat Type: | Forced Air |
| Central Air Conditioning: | Central Air |
| Laundry Level: | Lower |
| Sewers: | Sewers |
| Water: | Municipal |
$
%
Years
This calculator is for demonstration purposes only. Always consult a professional
financial advisor before making personal financial decisions.
| Although the information displayed is believed to be accurate, no warranties or representations are made of any kind. |
| RE/MAX PREMIER INC. |
- Listing -1 of 0
|
|

Simon Huang
Broker
Bus:
905-241-2222
Fax:
905-241-3333
| Virtual Tour | Book Showing | Email a Friend |
Jump To:
At a Glance:
| Type: | Freehold - Semi-Detached |
| Area: | Grey County |
| Municipality: | Southgate |
| Neighbourhood: | Dundalk |
| Style: | 2-Storey |
| Lot Size: | 24.61 x 127.95(Feet) |
| Approximate Age: | 0-5 |
| Tax: | $3,440.6 |
| Maintenance Fee: | $0 |
| Beds: | 3 |
| Baths: | 3 |
| Garage: | 0 |
| Fireplace: | Y |
| Air Conditioning: | |
| Pool: | None |
Locatin Map:
Payment Calculator:

Listing added to your favorite list
Looking for resale homes?

By agreeing to Terms of Use, you will have ability to search up to 236927 listings and access to richer information than found on REALTOR.ca through my website.

