$969,007
Available - For Sale
Listing ID: W10431229
36 Smye Crt , Brampton, L6X 4B2, Ontario
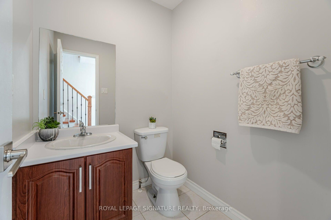
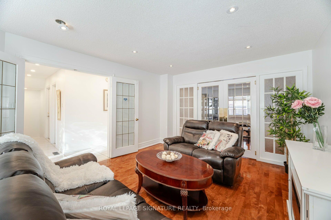
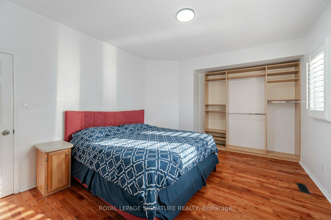
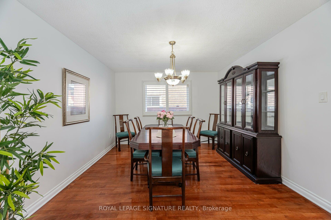
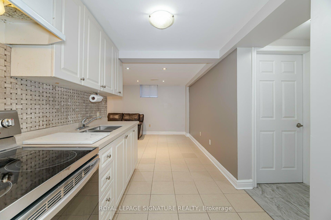
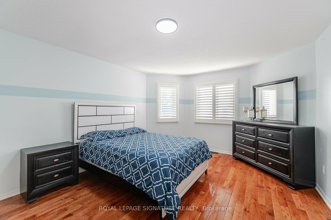
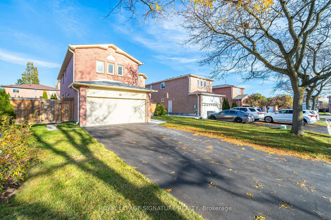
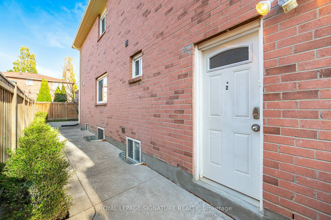
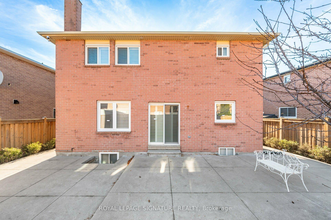
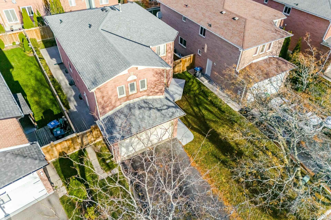
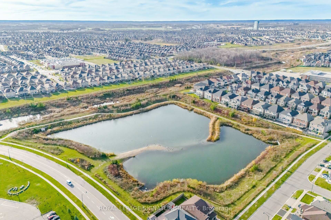
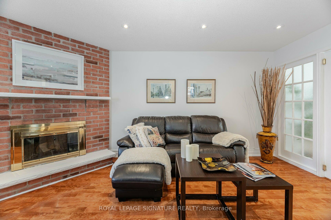
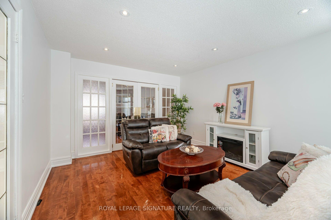
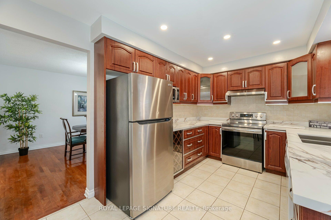
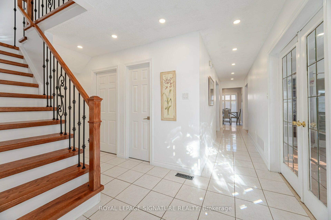
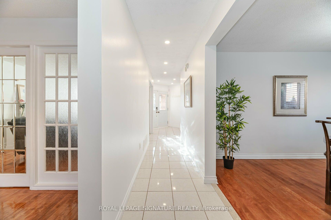
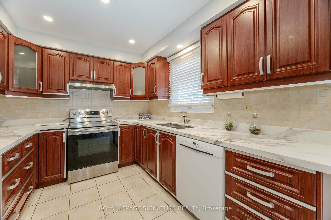
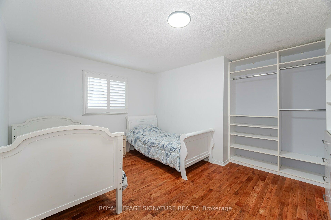
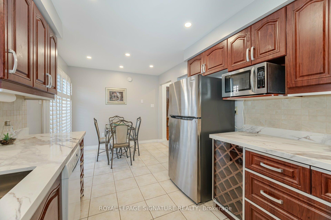
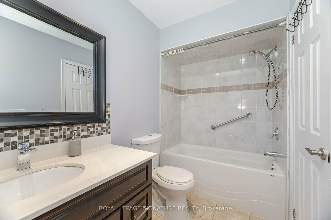
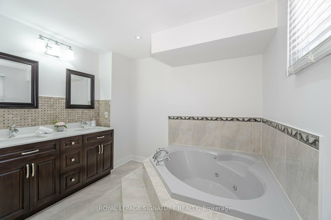
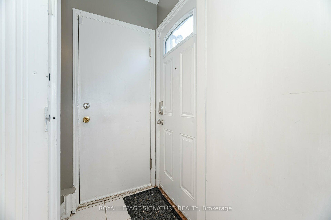
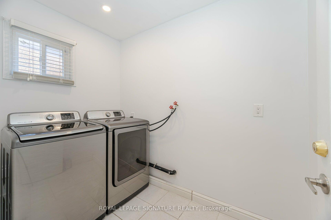
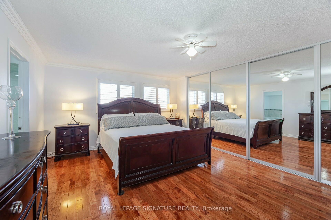
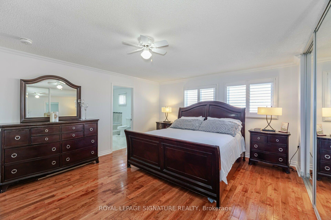
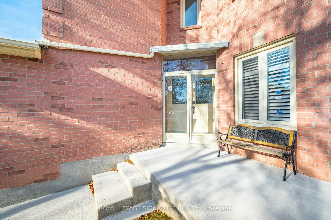
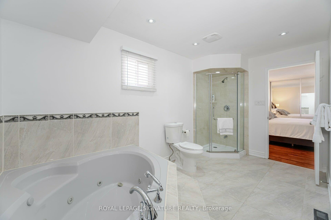
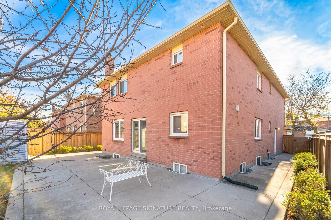
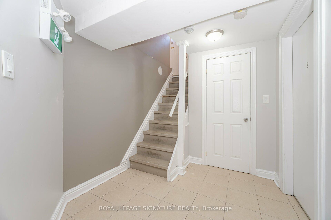
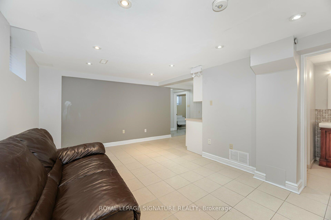
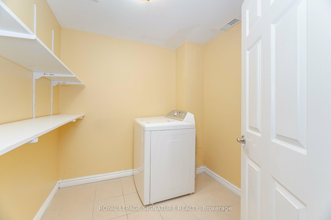
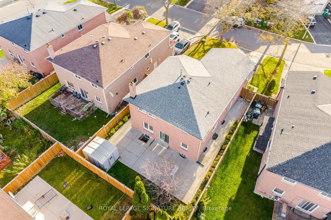
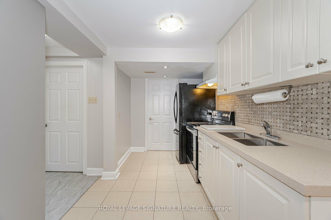
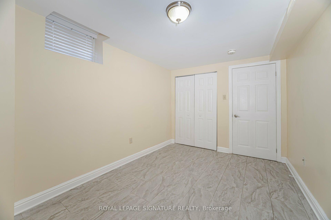
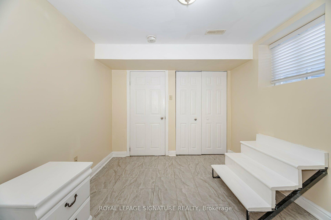
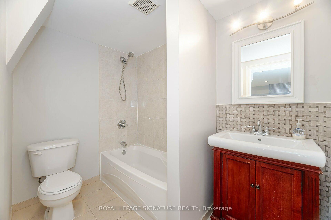
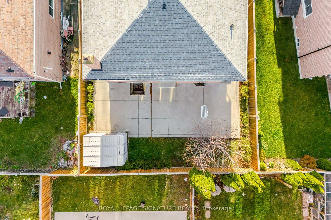
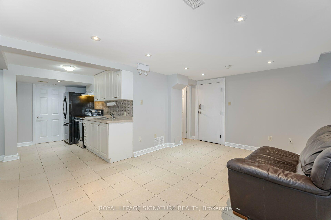
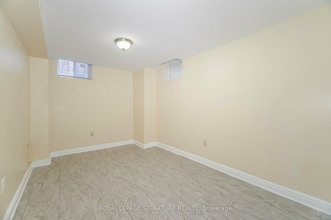
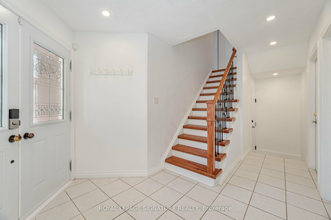
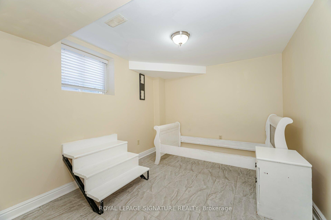
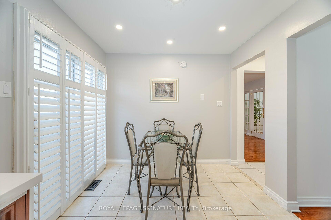
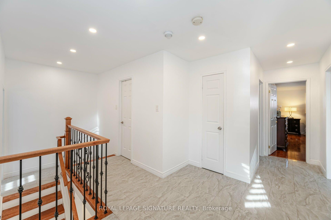
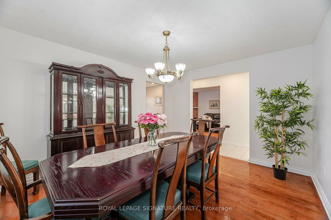
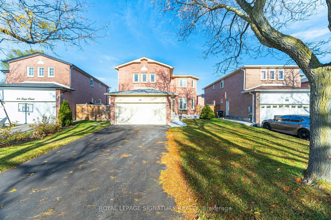
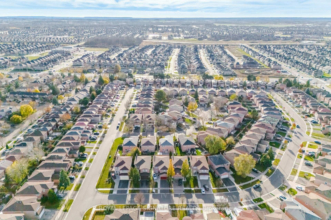
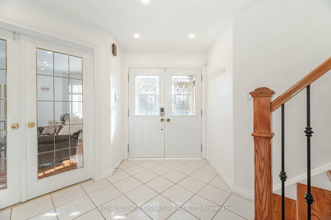















































| Immaculately Stunning 4 Bedrm 4 Bath Detached Show Stopper. Exceptional Legal Self Contained Basement Dwelling + Sep Entry. Perfect For Growing Family Of Savvy Investors For Extra Income. Nestled In Coveted Northwood Park. Classic Double Door Entry Leads To Large Foyer, Formal Living Rm, Dining & Family Room Adorned With Gleaming Hardwood Floors, 6" Baseboards, Pot Lighting. Large Eat-In Kitchen With New Quartz Counter Top, Backsplash, Stainless Steel Appliances. Concrete Patio + Wrap Around Walkway. Huge Primary Main Bedroom + 5 Pc Ensuite. All Bedrooms Have Built-In Closet Organizers. 2nd Bedroom Has 9 Ft Ceiling. Freshly Painted Thru-Out. House Has 2 Legal Post Boxes. 2 Laundry Rooms. Private Back Garden With Large Patio - Ideal For Winter & Summer BBQ. Roof Shingles 2015, Furnace 2017, Windows 2009, Central Air 2022, Tankless Hot Water (Owned) 2022, California Shutters Thru-Out. Digital Garage Door. Upgraded Garden Shed. BUYERS: Get qualified, Call To View House, Submit Offer, Move In And Start Living. It's Perfect. "Let's Make A Bond" |
| Extras: 2 Fridges, 2 Stoves,1 Dishwasher, 1 Washer, 2 Dryers. |
| Price | $969,007 |
| Taxes: | $6200.00 |
| Address: | 36 Smye Crt , Brampton, L6X 4B2, Ontario |
| Lot Size: | 44.44 x 100.19 (Feet) |
| Directions/Cross Streets: | Chinguaocousy/Flowertown/ |
| Rooms: | 8 |
| Rooms +: | 4 |
| Bedrooms: | 4 |
| Bedrooms +: | 2 |
| Kitchens: | 1 |
| Kitchens +: | 1 |
| Family Room: | Y |
| Basement: | Apartment, Sep Entrance |
| Property Type: | Detached |
| Style: | 2-Storey |
| Exterior: | Brick |
| Garage Type: | Attached |
| (Parking/)Drive: | Pvt Double |
| Drive Parking Spaces: | 4 |
| Pool: | None |
| Property Features: | Fenced Yard, Place Of Worship, Public Transit, School |
| Fireplace/Stove: | Y |
| Heat Source: | Gas |
| Heat Type: | Forced Air |
| Central Air Conditioning: | Central Air |
| Laundry Level: | Main |
| Sewers: | Sewers |
| Water: | Municipal |
$
%
Years
This calculator is for demonstration purposes only. Always consult a professional
financial advisor before making personal financial decisions.
| Although the information displayed is believed to be accurate, no warranties or representations are made of any kind. |
| ROYAL LEPAGE SIGNATURE REALTY |
- Listing -1 of 0
|
|

Simon Huang
Broker
Bus:
905-241-2222
Fax:
905-241-3333
| Virtual Tour | Book Showing | Email a Friend |
Jump To:
At a Glance:
| Type: | Freehold - Detached |
| Area: | Peel |
| Municipality: | Brampton |
| Neighbourhood: | Northwood Park |
| Style: | 2-Storey |
| Lot Size: | 44.44 x 100.19(Feet) |
| Approximate Age: | |
| Tax: | $6,200 |
| Maintenance Fee: | $0 |
| Beds: | 4+2 |
| Baths: | 4 |
| Garage: | 0 |
| Fireplace: | Y |
| Air Conditioning: | |
| Pool: | None |
Locatin Map:
Payment Calculator:

Listing added to your favorite list
Looking for resale homes?

By agreeing to Terms of Use, you will have ability to search up to 236927 listings and access to richer information than found on REALTOR.ca through my website.

