$1,499,000
Available - For Sale
Listing ID: X10431012
61 Waterford Cres , Hamilton, L8E 4Z9, Ontario
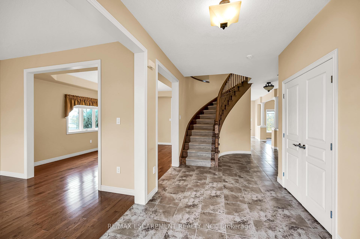
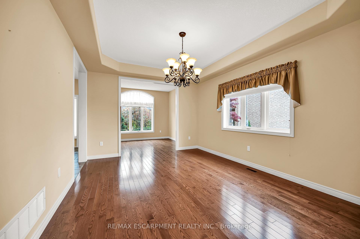
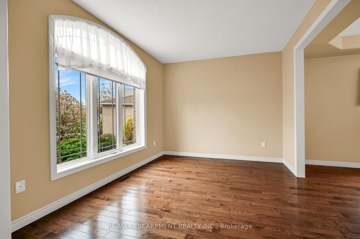
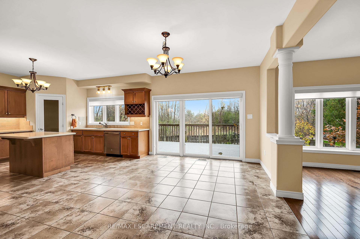
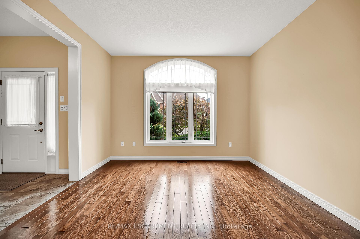
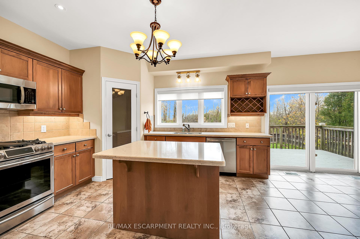
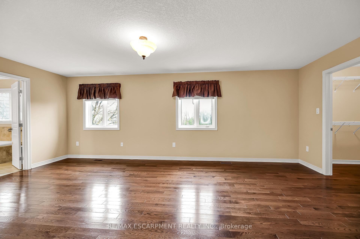
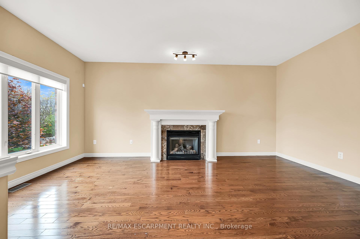
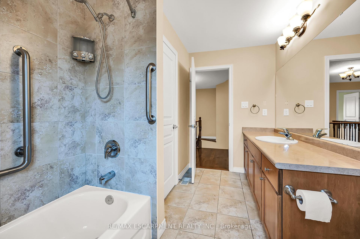
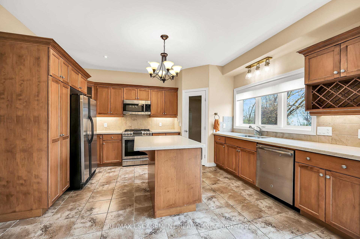
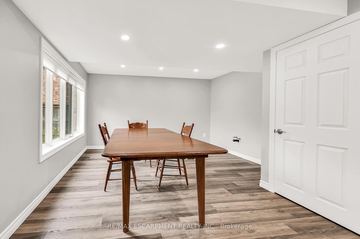
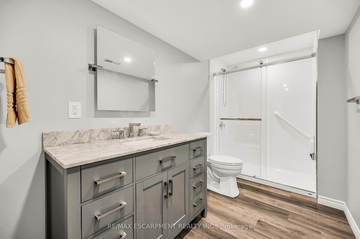
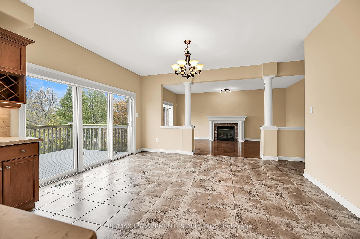
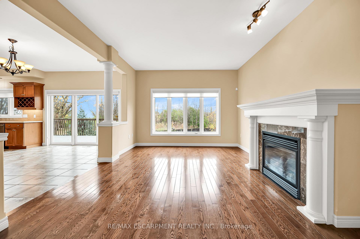
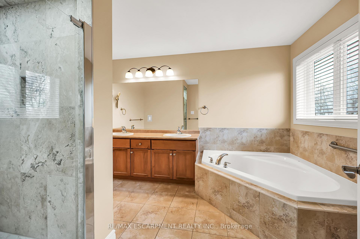
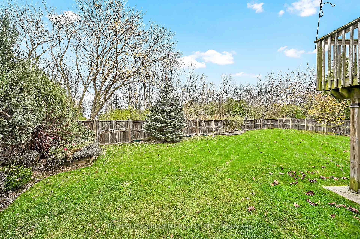
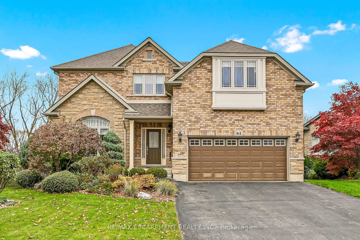
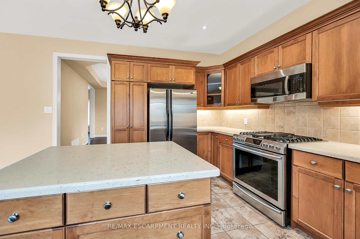
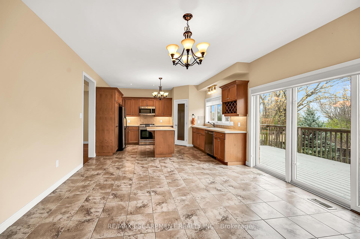
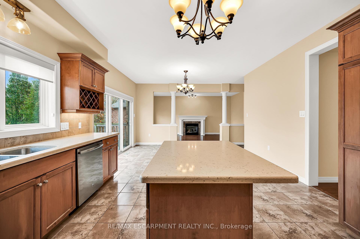
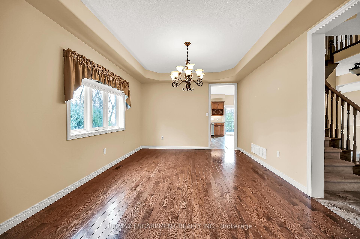
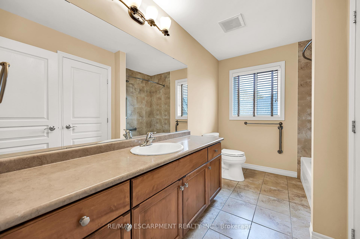
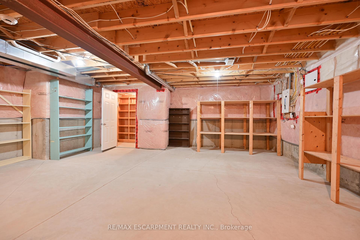
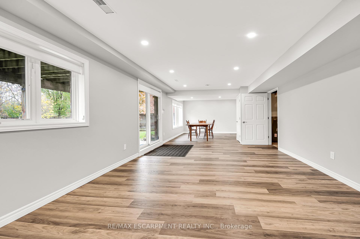
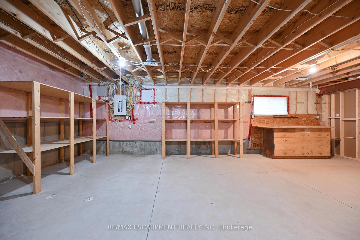
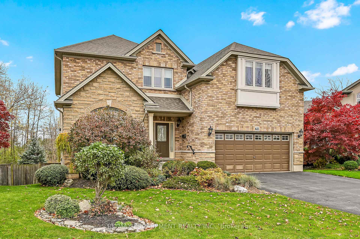
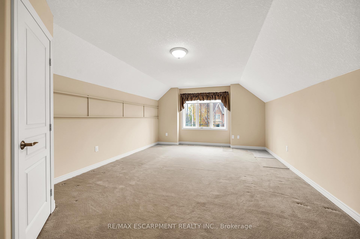
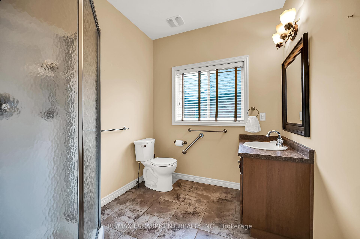
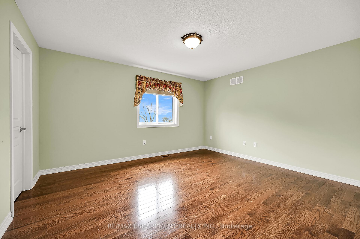
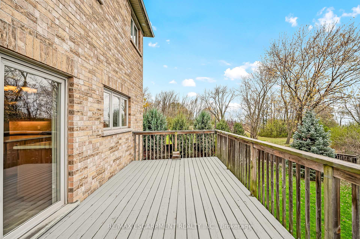
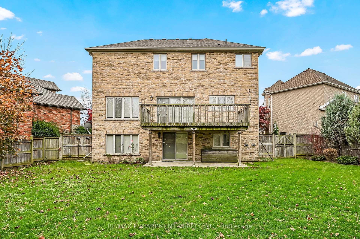
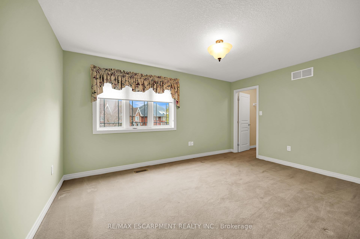
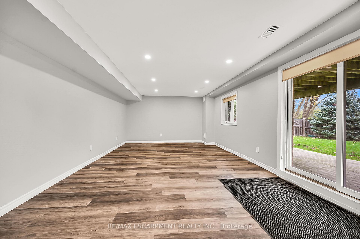
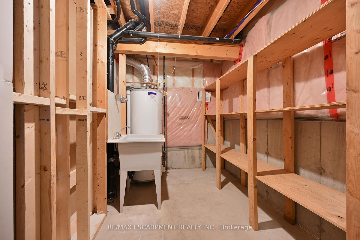
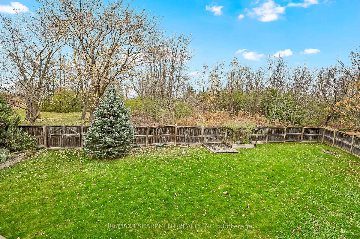
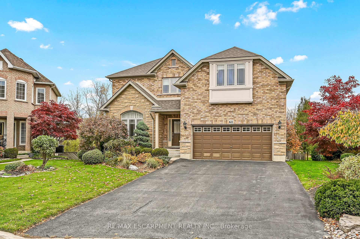
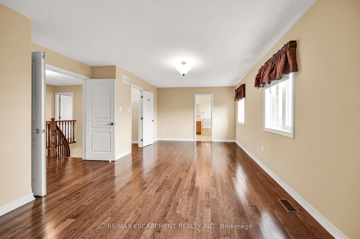
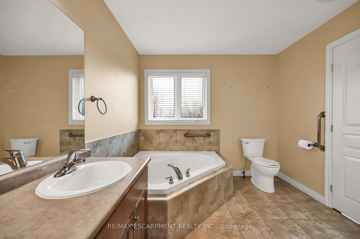
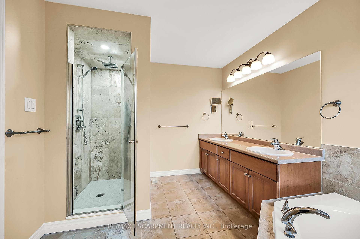
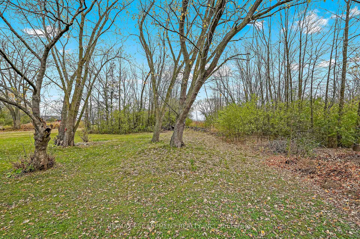








































| Rarely offered, all brick 2-storey family home with basement walk-out in a lakeside neighbourhood in Stoney Creek. Quality constructed with many upgrades. Ideal for large family or multi-family. The home is approximately 2,947 square feet with large principal rooms including formal living and dining rooms, eat-in kitchen with walk-out to elevated backyard deck, family room with fireplace and more. Second level with laundry room and 4 large bedrooms including primary bedroom with private 5-piece ensuite bath. Lowest level with walk-out to backyard at grade, newly finished recreational room area, 4 piece bathroom, and additional finished area with a rough-in for a future kitchen. More space in the basement to expand and easy potential for in-law suite. Huge, fully fenced private backyard great for young family and/or pets. Ideal for the commuter with instant access to the QEW via Fruitland Road. Close proximity to the lake with numerous parks and private/public beaches. Short drive to major commercial centre and Fifty Road and all Stoney Creek/Grimsby amenities. |
| Price | $1,499,000 |
| Taxes: | $8850.23 |
| Address: | 61 Waterford Cres , Hamilton, L8E 4Z9, Ontario |
| Lot Size: | 35.20 x 110.00 (Feet) |
| Directions/Cross Streets: | QEW to Fruitland Road to North Service Road to Waterford Crescent. |
| Rooms: | 3 |
| Bedrooms: | 4 |
| Bedrooms +: | |
| Kitchens: | 1 |
| Family Room: | Y |
| Basement: | Full, Part Fin |
| Property Type: | Detached |
| Style: | 2-Storey |
| Exterior: | Brick, Other |
| Garage Type: | Attached |
| (Parking/)Drive: | Pvt Double |
| Drive Parking Spaces: | 2 |
| Pool: | None |
| Fireplace/Stove: | Y |
| Heat Source: | Gas |
| Heat Type: | Forced Air |
| Central Air Conditioning: | Central Air |
| Sewers: | Sewers |
| Water: | Municipal |
$
%
Years
This calculator is for demonstration purposes only. Always consult a professional
financial advisor before making personal financial decisions.
| Although the information displayed is believed to be accurate, no warranties or representations are made of any kind. |
| RE/MAX ESCARPMENT REALTY INC. |
- Listing -1 of 0
|
|

Simon Huang
Broker
Bus:
905-241-2222
Fax:
905-241-3333
| Virtual Tour | Book Showing | Email a Friend |
Jump To:
At a Glance:
| Type: | Freehold - Detached |
| Area: | Hamilton |
| Municipality: | Hamilton |
| Neighbourhood: | Stoney Creek |
| Style: | 2-Storey |
| Lot Size: | 35.20 x 110.00(Feet) |
| Approximate Age: | |
| Tax: | $8,850.23 |
| Maintenance Fee: | $0 |
| Beds: | 4 |
| Baths: | 4 |
| Garage: | 0 |
| Fireplace: | Y |
| Air Conditioning: | |
| Pool: | None |
Locatin Map:
Payment Calculator:

Listing added to your favorite list
Looking for resale homes?

By agreeing to Terms of Use, you will have ability to search up to 236927 listings and access to richer information than found on REALTOR.ca through my website.

