$1,149,900
Available - For Sale
Listing ID: W10430570
10 Hashmi Pl , Brampton, L6Y 6K1, Ontario
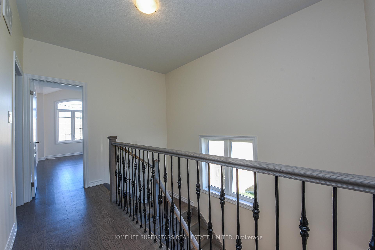
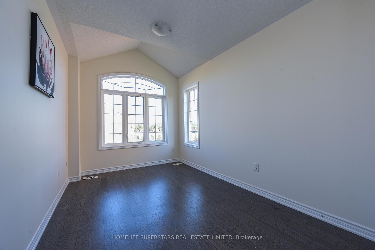
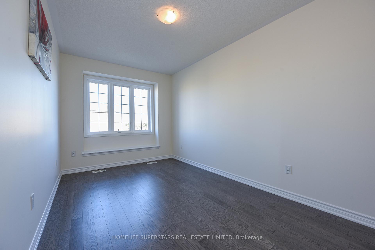
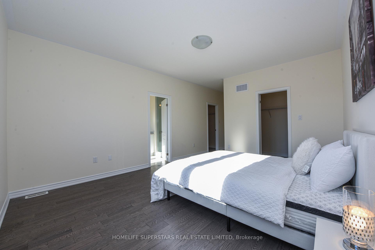
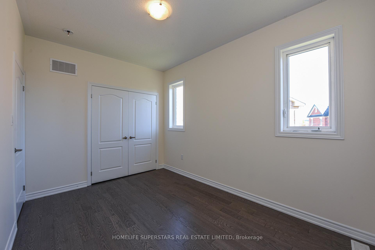
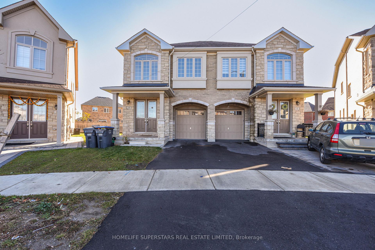
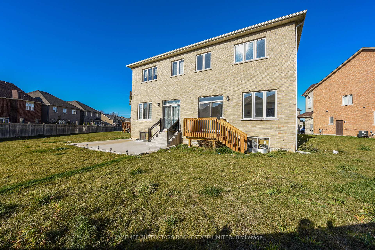
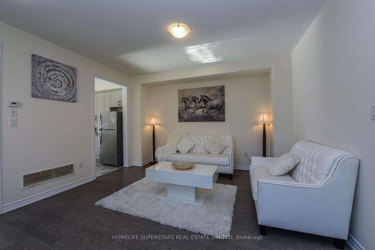
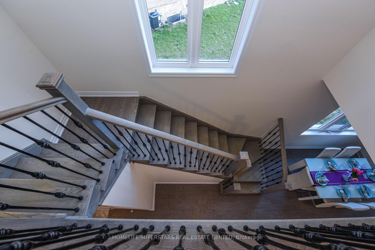
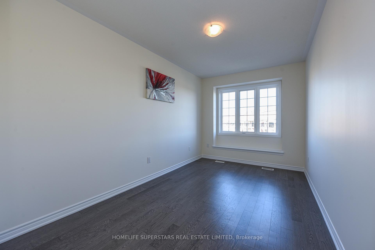
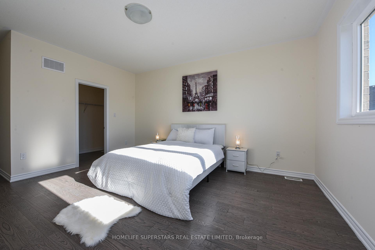
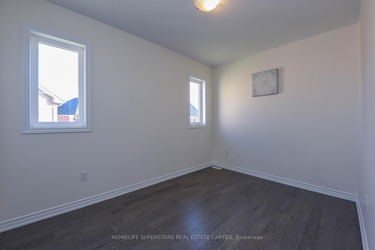
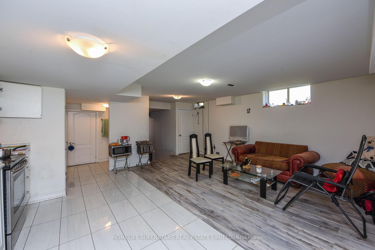
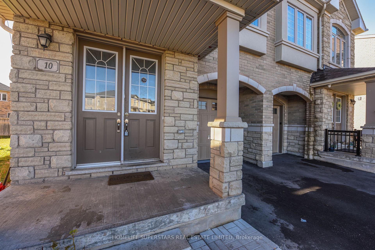
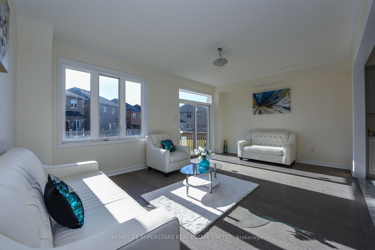
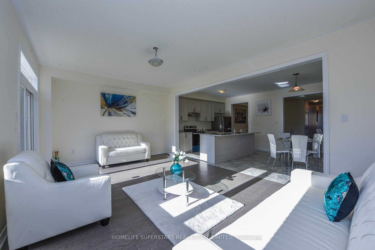
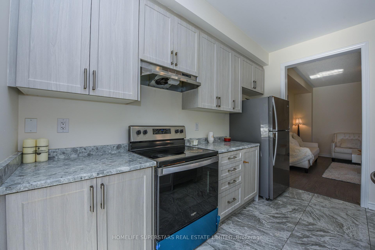
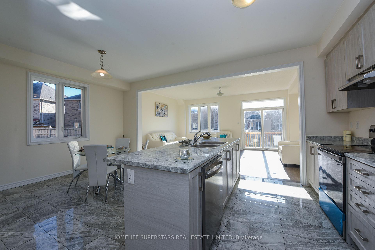
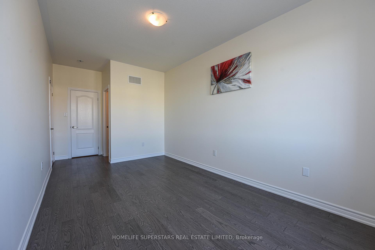
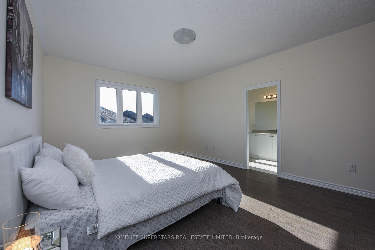
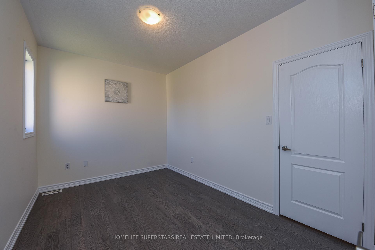
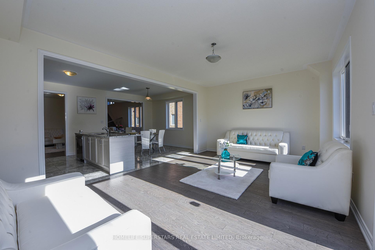
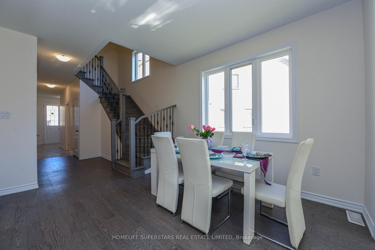
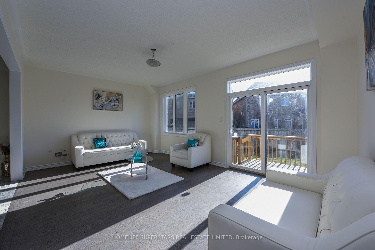
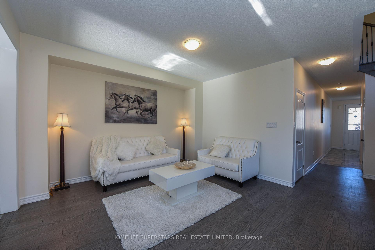
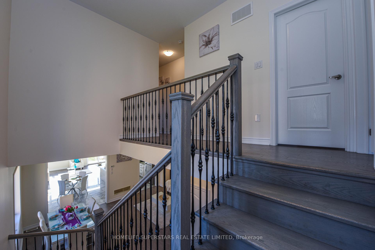
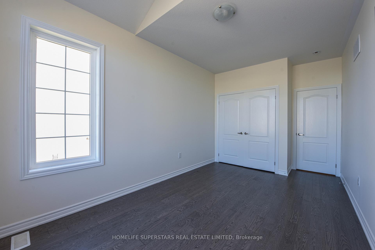
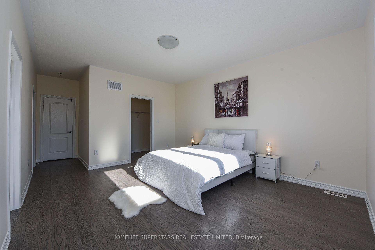
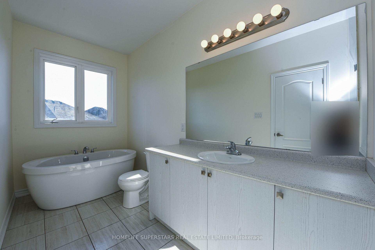
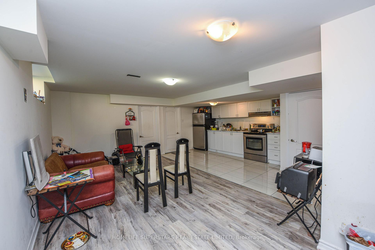
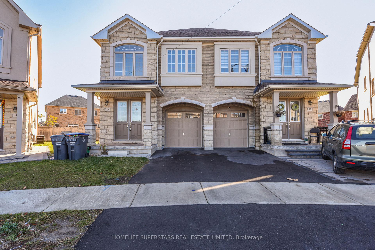
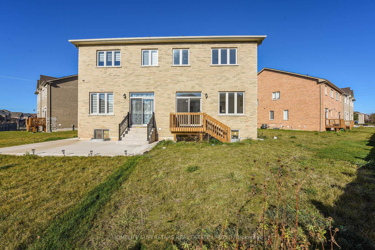
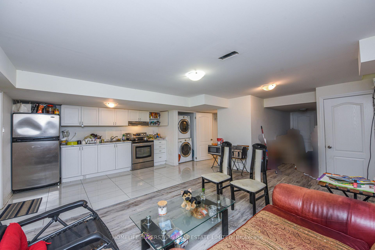
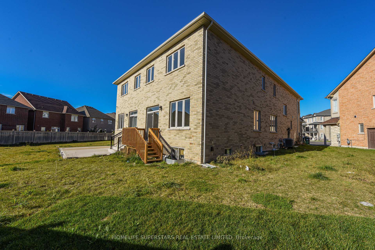
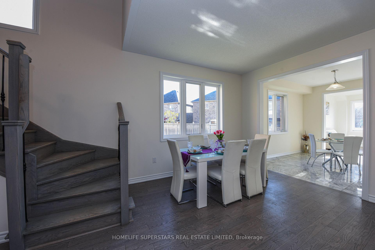



































| Investor's Dream! Only 2 Years Old! Evergreen Model! Large Premium Pie Shaped Lot - 131 ft Deep On One Side And 65ft Wide in Back! Court Location! High demand Area! Great Rental Potential! 2604 Sq Ft Per Mpac PLUS Additional Finished Basement apartment With 3 Bedrooms! Upgraded! 7 bedrooms, 5 Washrooms (3 Full Washrooms on 2nd)! Double Door Entry! 9Ft Ceilings On Both Main Floor And 2nd Floor! Huge Family Room! Rich Hardwood Floors (No Carpet) And Matching Stairs With Metal Pickets! Upgraded Floor Tiles! Full Of Natural Light! |
| Price | $1,149,900 |
| Taxes: | $7794.83 |
| Address: | 10 Hashmi Pl , Brampton, L6Y 6K1, Ontario |
| Lot Size: | 20.80 x 131.24 (Feet) |
| Directions/Cross Streets: | Queen St / Chinguacousey Rd |
| Rooms: | 15 |
| Rooms +: | 5 |
| Bedrooms: | 4 |
| Bedrooms +: | 3 |
| Kitchens: | 1 |
| Kitchens +: | 1 |
| Family Room: | Y |
| Basement: | Apartment, Sep Entrance |
| Approximatly Age: | 0-5 |
| Property Type: | Semi-Detached |
| Style: | 2-Storey |
| Exterior: | Brick, Stone |
| Garage Type: | Attached |
| (Parking/)Drive: | Private |
| Drive Parking Spaces: | 2 |
| Pool: | None |
| Approximatly Age: | 0-5 |
| Approximatly Square Footage: | 2500-3000 |
| Fireplace/Stove: | N |
| Heat Source: | Gas |
| Heat Type: | Forced Air |
| Central Air Conditioning: | Central Air |
| Sewers: | Sewers |
| Water: | Municipal |
$
%
Years
This calculator is for demonstration purposes only. Always consult a professional
financial advisor before making personal financial decisions.
| Although the information displayed is believed to be accurate, no warranties or representations are made of any kind. |
| HOMELIFE SUPERSTARS REAL ESTATE LIMITED |
- Listing -1 of 0
|
|

Simon Huang
Broker
Bus:
905-241-2222
Fax:
905-241-3333
| Virtual Tour | Book Showing | Email a Friend |
Jump To:
At a Glance:
| Type: | Freehold - Semi-Detached |
| Area: | Peel |
| Municipality: | Brampton |
| Neighbourhood: | Credit Valley |
| Style: | 2-Storey |
| Lot Size: | 20.80 x 131.24(Feet) |
| Approximate Age: | 0-5 |
| Tax: | $7,794.83 |
| Maintenance Fee: | $0 |
| Beds: | 4+3 |
| Baths: | 5 |
| Garage: | 0 |
| Fireplace: | N |
| Air Conditioning: | |
| Pool: | None |
Locatin Map:
Payment Calculator:

Listing added to your favorite list
Looking for resale homes?

By agreeing to Terms of Use, you will have ability to search up to 236927 listings and access to richer information than found on REALTOR.ca through my website.

