$1,738,888
Available - For Sale
Listing ID: N10430942
80 Josephine Rd , Vaughan, L4H 0M2, Ontario
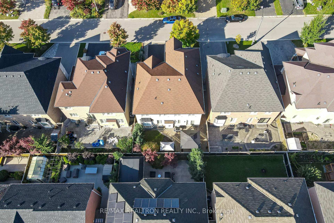
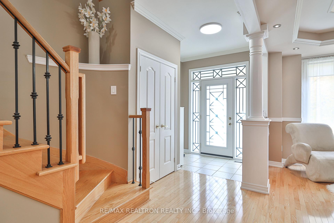
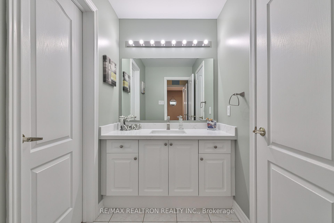
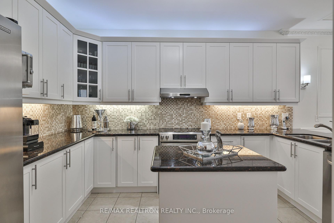
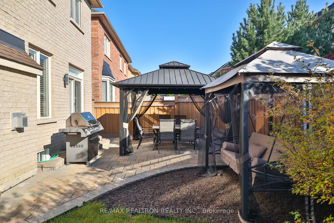
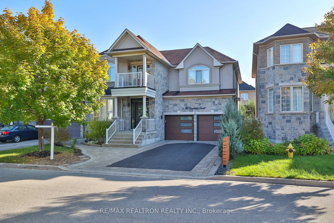
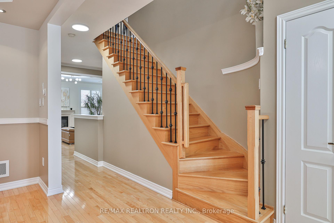
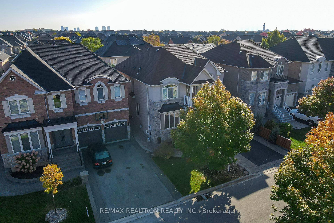
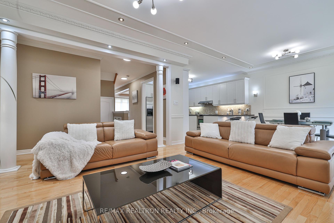
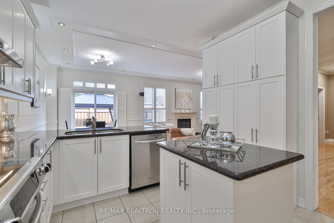
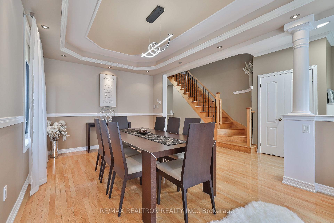
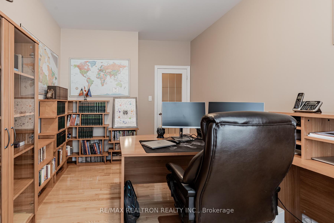
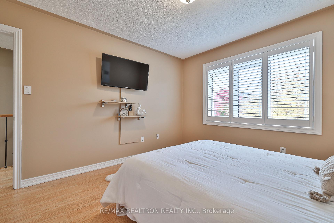
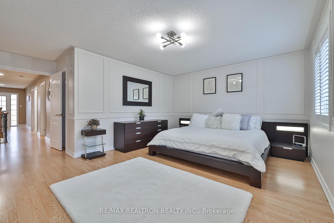
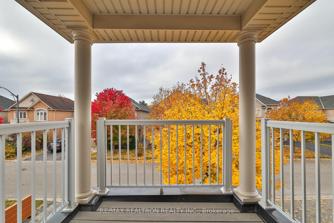
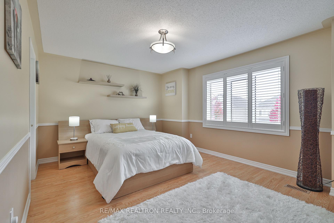
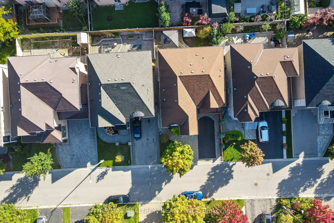
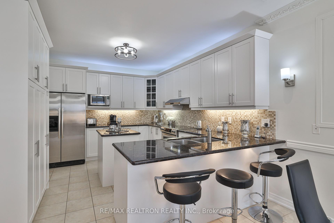
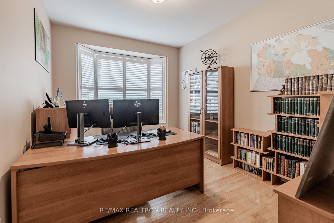
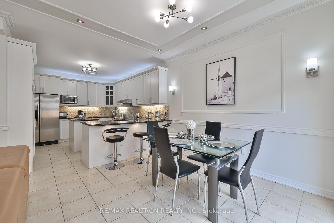
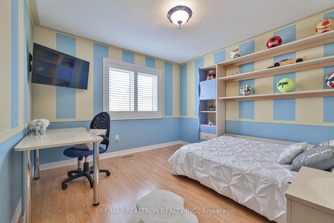
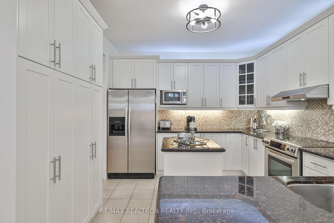
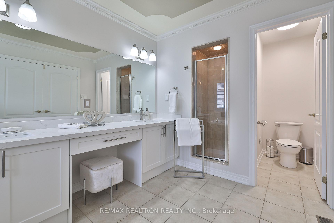
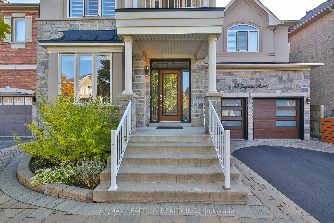
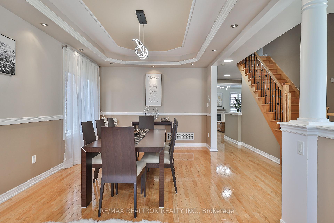
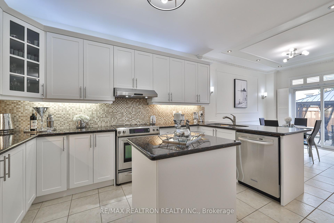
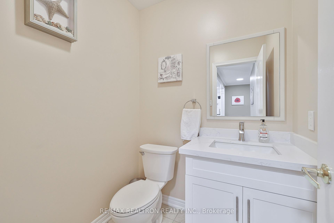
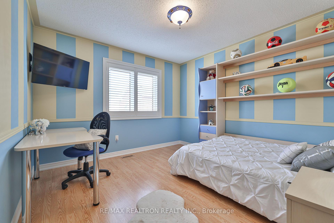
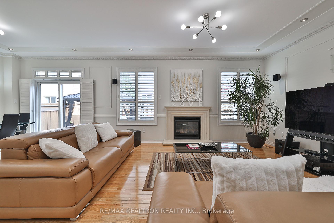
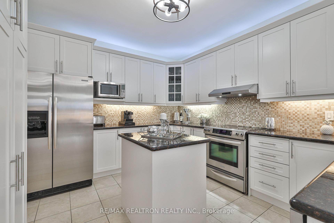
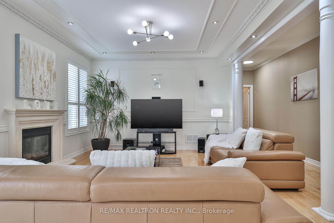
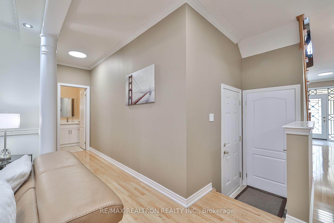
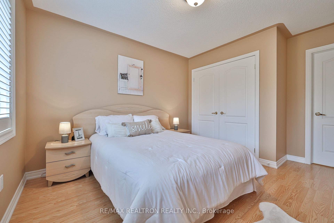
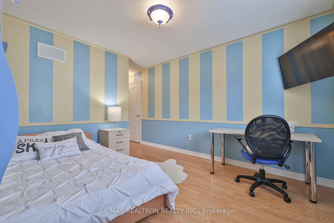
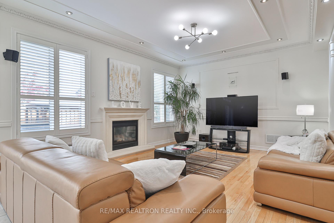
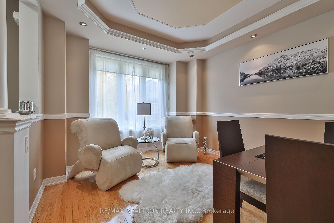
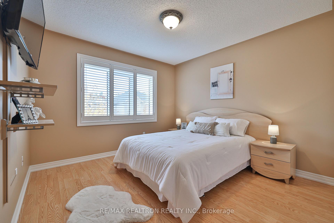
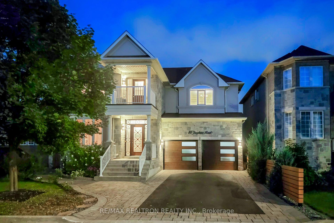
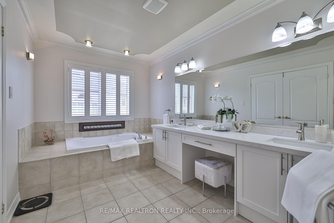
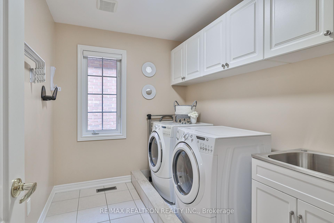
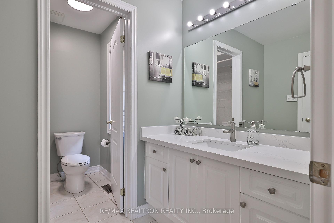
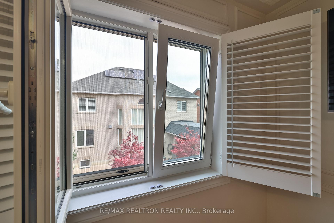
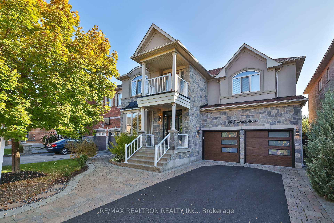
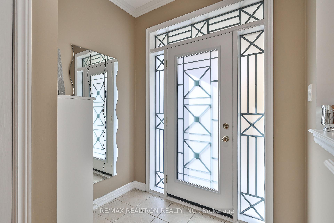
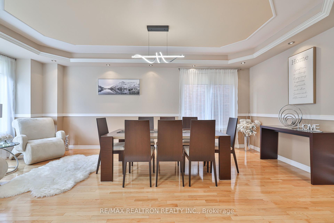
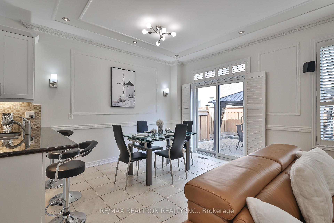
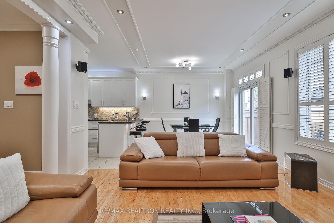
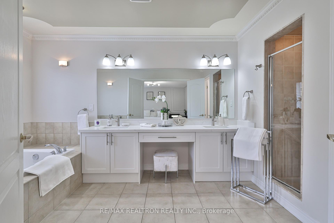
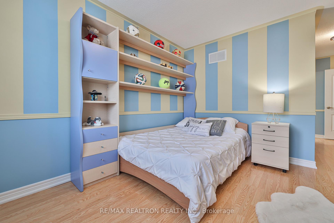
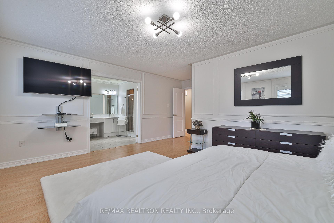
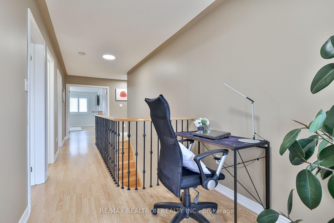
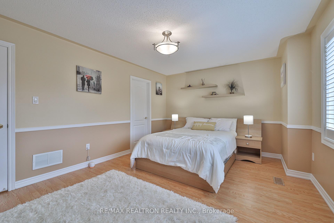
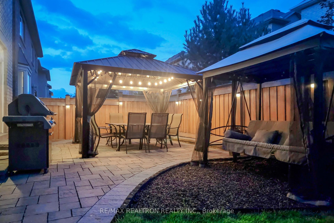
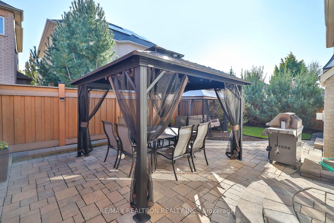
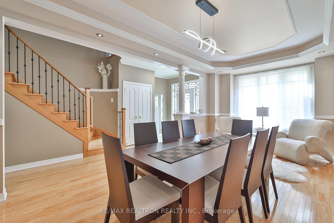
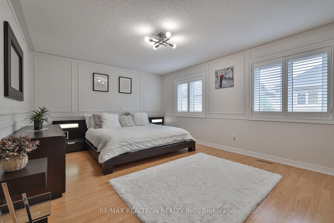
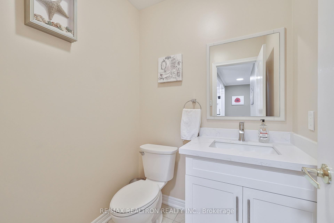
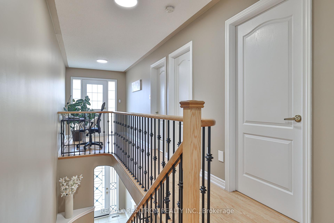
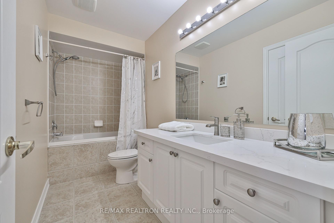
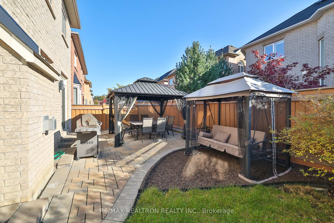




























































| Location, Location, Location!! This Stunning Home Situated In The Prestigious Vellore Wood Neighbourhood. Lovingly Maintained Close to 3000sqft Above Ground Luxury Living, This Home Features Brand New Kitchen Cabinets, New Quartz Counters In All Bathrooms, New Powder Room Vanity, Freshly Painted Rooms, Crown Moulding, Wainscoting, Pot Lights, California Shutters, And New Light Fixtures. Offering Large Open Concept Living And Dining Rooms. The Large Windows Shine Light on the Living, Dining and Kitchen Breakfast Area. Stone Fireplace In The Family Room And Large Centre Island In The Kitchen. Huge Home Office With Bay Window Overlooking The Oasis Backyard And Gazebo. Upstairs Features Upgraded Tilt-Turn-Windows, Spacious Laundry Room With Sink, B/I Cabinets And W/D, Large Loft and Walkout Balcony. Oversized Master Bedroom With Luxurious W/I Closet And 5 Pc Ensuite With New Cabinets. Lot Has No Sidewalk, Professionally Landscaped Front & Backyard, Upgraded Front Door, Upgraded Contemporary Garage Doors And Bedroom Windows, New CAC & New Furnace. Walking Distance to Great Schools, Parks, Trails, Mins To Community Center, Hwy 7, 400, 427 & Vaughan Metro Subway.... Don't Miss Out On Owning This Gorgeous Home!!! |
| Extras: S/s Fridge, S/s Stove, S/s B/I Dishwasher, Front Load Washer & Dryer. All Elf's, All Upgraded Light Fixtures, California Shutters, Garage Door Openers & Remotes, Backyard Gazebo, New Air Condition & New Furnace. |
| Price | $1,738,888 |
| Taxes: | $6768.00 |
| Address: | 80 Josephine Rd , Vaughan, L4H 0M2, Ontario |
| Lot Size: | 45.28 x 78.78 (Feet) |
| Directions/Cross Streets: | Rutherford/Weston |
| Rooms: | 12 |
| Bedrooms: | 4 |
| Bedrooms +: | |
| Kitchens: | 1 |
| Family Room: | Y |
| Basement: | Full |
| Approximatly Age: | 6-15 |
| Property Type: | Detached |
| Style: | 2-Storey |
| Exterior: | Shingle, Stone |
| Garage Type: | Attached |
| (Parking/)Drive: | Pvt Double |
| Drive Parking Spaces: | 4 |
| Pool: | None |
| Approximatly Age: | 6-15 |
| Approximatly Square Footage: | 2500-3000 |
| Fireplace/Stove: | Y |
| Heat Source: | Gas |
| Heat Type: | Forced Air |
| Central Air Conditioning: | Central Air |
| Laundry Level: | Upper |
| Sewers: | Sewers |
| Water: | Municipal |
$
%
Years
This calculator is for demonstration purposes only. Always consult a professional
financial advisor before making personal financial decisions.
| Although the information displayed is believed to be accurate, no warranties or representations are made of any kind. |
| RE/MAX REALTRON REALTY INC. |
- Listing -1 of 0
|
|

Simon Huang
Broker
Bus:
905-241-2222
Fax:
905-241-3333
| Virtual Tour | Book Showing | Email a Friend |
Jump To:
At a Glance:
| Type: | Freehold - Detached |
| Area: | York |
| Municipality: | Vaughan |
| Neighbourhood: | Vellore Village |
| Style: | 2-Storey |
| Lot Size: | 45.28 x 78.78(Feet) |
| Approximate Age: | 6-15 |
| Tax: | $6,768 |
| Maintenance Fee: | $0 |
| Beds: | 4 |
| Baths: | 4 |
| Garage: | 0 |
| Fireplace: | Y |
| Air Conditioning: | |
| Pool: | None |
Locatin Map:
Payment Calculator:

Listing added to your favorite list
Looking for resale homes?

By agreeing to Terms of Use, you will have ability to search up to 236927 listings and access to richer information than found on REALTOR.ca through my website.

