$6,995,000
Available - For Sale
Listing ID: C10430233
165 Roxborough Dr , Toronto, M4W 1X7, Ontario
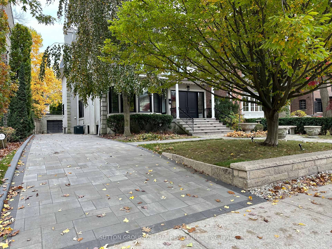
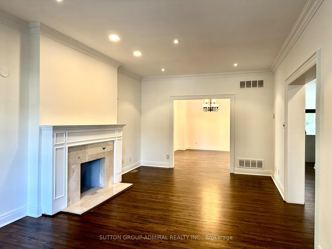
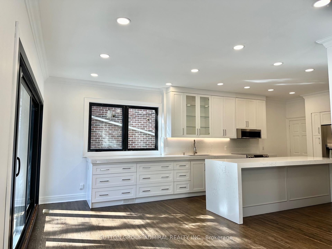
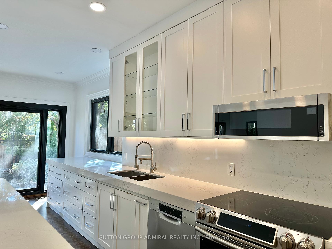
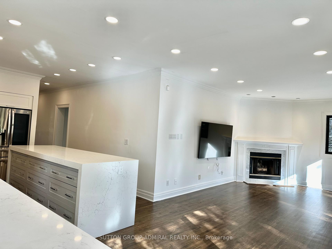
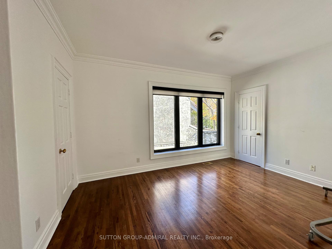
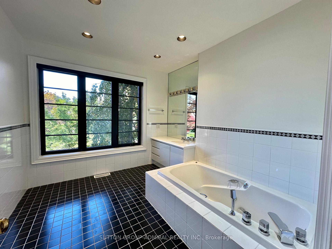
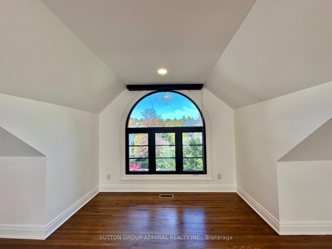
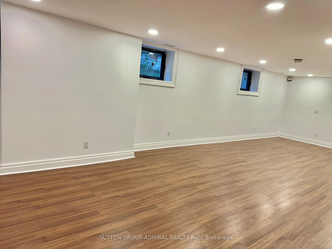
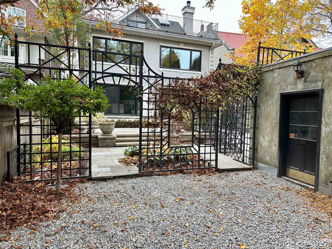
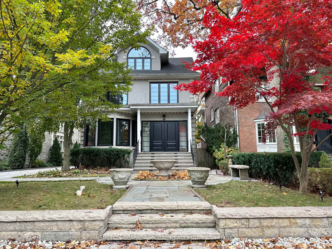
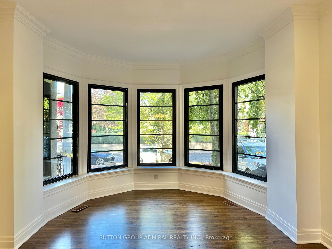
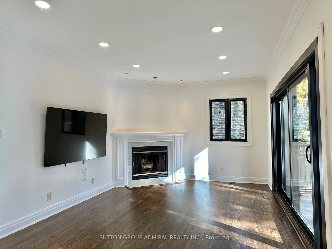
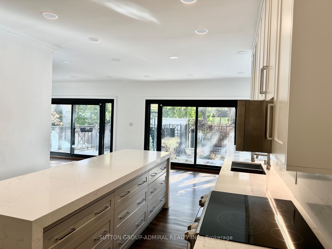
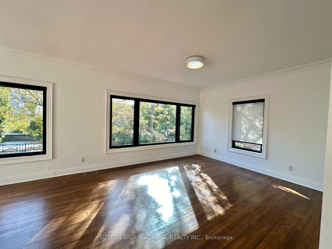
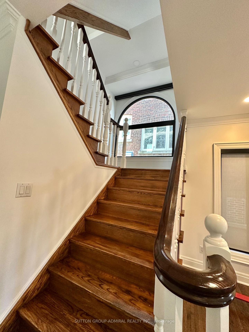
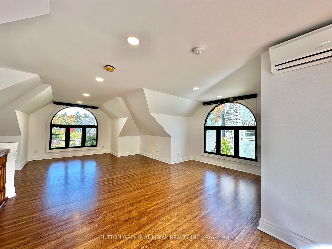
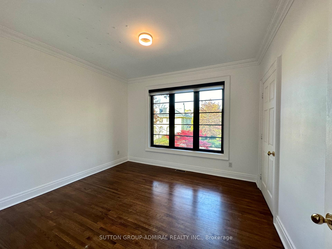
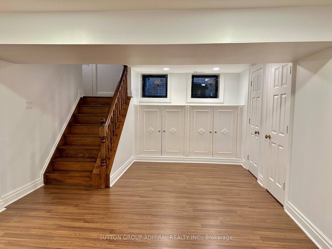
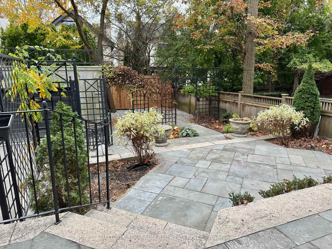
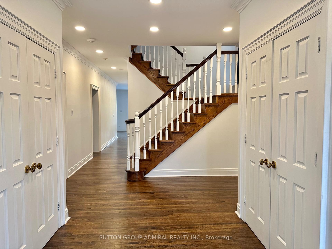
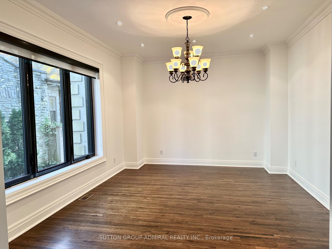
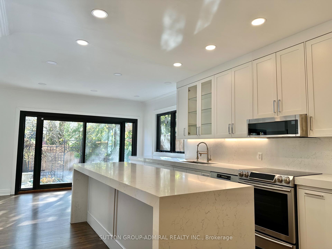
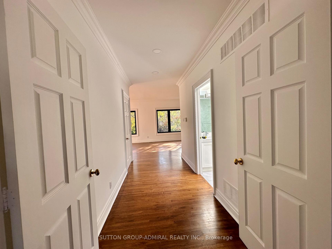
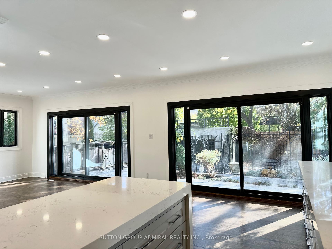
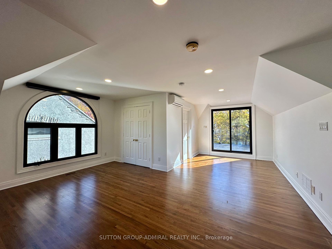
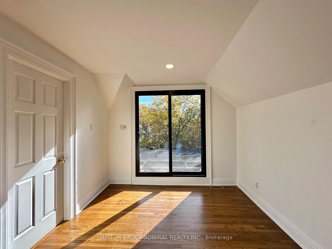
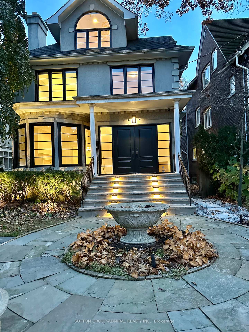
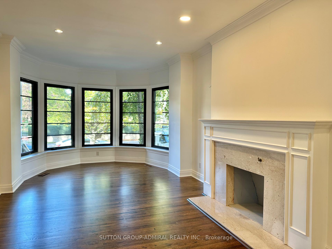
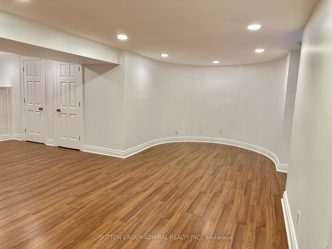
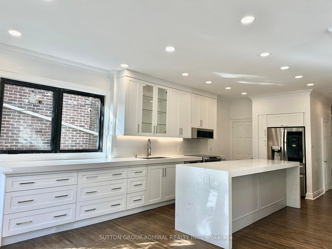
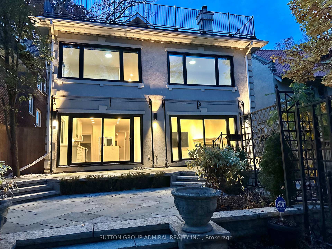
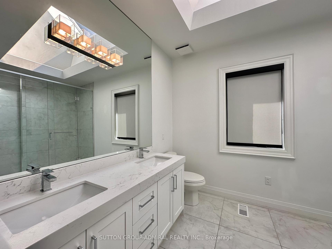
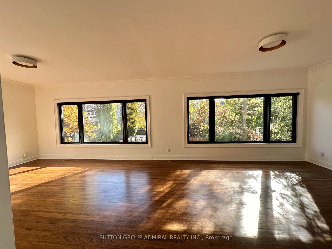
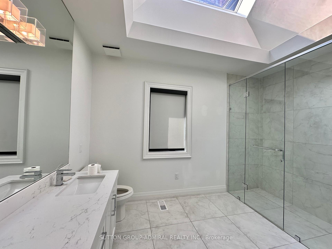
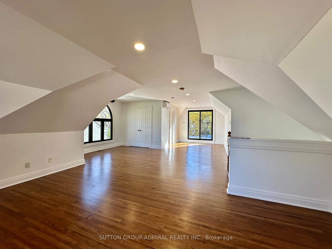
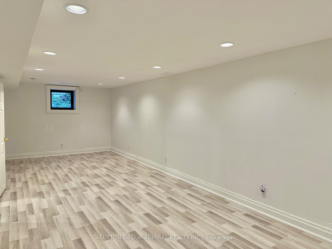
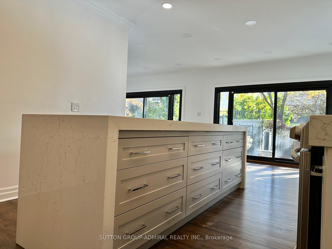
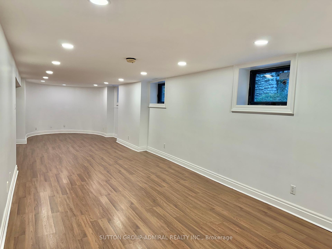
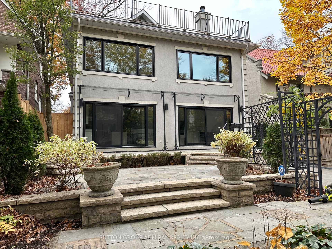








































| A Wonderful three story residence With An Abundance Of Natural Light On One Of Rosedale's Best Blocks. This Large South Lot home has been Updated over the years also A great opportunity to build a new home ** Demolition and Building permits have already been Issued (Architected by Loren Rose)** Gracious Principal Rooms. The Main Floor Family Room Overlooks A Professionally Designed and Landscaped Garden. Large primary bedroom overlooking the backyard, 3rd floor loft with a 3 piece bathroom with direct access to a large terrace, finished basement with large bedroom and 3 piece bath, new driveway and triple-glaze windows and doors , new furnace newer kitchen, newer roof . 2 Car Garage, longe private driveway with additional parking space for Up To 5 Cars. Steps To Chorley Park And In The District Of Many Well-Ranked Schools. Although This Home Is Lovely Just The Way It Is, it Also Presents A Very Rare Opportunity To Demolish and Build New Dream Home. |
| Extras: Spacious Rooms, Many Large new Windows, Proximity To Branksome Hall & Other Top Private & Public School. Walk To Summerhill Market Evergreen Brickworks, Tennis Courts, Soccer & Track. Public Transit. |
| Price | $6,995,000 |
| Taxes: | $22846.33 |
| Address: | 165 Roxborough Dr , Toronto, M4W 1X7, Ontario |
| Lot Size: | 50.00 x 134.83 (Feet) |
| Directions/Cross Streets: | East Of Glen Road |
| Rooms: | 9 |
| Rooms +: | 2 |
| Bedrooms: | 4 |
| Bedrooms +: | 1 |
| Kitchens: | 1 |
| Family Room: | Y |
| Basement: | Finished, Sep Entrance |
| Property Type: | Detached |
| Style: | 3-Storey |
| Exterior: | Stucco/Plaster |
| Garage Type: | Detached |
| (Parking/)Drive: | Private |
| Drive Parking Spaces: | 5 |
| Pool: | None |
| Approximatly Square Footage: | 3500-5000 |
| Property Features: | Grnbelt/Cons, Park, Public Transit, Ravine, Rec Centre |
| Fireplace/Stove: | Y |
| Heat Source: | Gas |
| Heat Type: | Forced Air |
| Central Air Conditioning: | Central Air |
| Laundry Level: | Lower |
| Elevator Lift: | N |
| Sewers: | Sewers |
| Water: | Municipal |
$
%
Years
This calculator is for demonstration purposes only. Always consult a professional
financial advisor before making personal financial decisions.
| Although the information displayed is believed to be accurate, no warranties or representations are made of any kind. |
| SUTTON GROUP-ADMIRAL REALTY INC. |
- Listing -1 of 0
|
|

Simon Huang
Broker
Bus:
905-241-2222
Fax:
905-241-3333
| Book Showing | Email a Friend |
Jump To:
At a Glance:
| Type: | Freehold - Detached |
| Area: | Toronto |
| Municipality: | Toronto |
| Neighbourhood: | Rosedale-Moore Park |
| Style: | 3-Storey |
| Lot Size: | 50.00 x 134.83(Feet) |
| Approximate Age: | |
| Tax: | $22,846.33 |
| Maintenance Fee: | $0 |
| Beds: | 4+1 |
| Baths: | 5 |
| Garage: | 0 |
| Fireplace: | Y |
| Air Conditioning: | |
| Pool: | None |
Locatin Map:
Payment Calculator:

Listing added to your favorite list
Looking for resale homes?

By agreeing to Terms of Use, you will have ability to search up to 236927 listings and access to richer information than found on REALTOR.ca through my website.

