$1,595,000
Available - For Sale
Listing ID: C10430279
136 Regina Ave , Toronto, M6A 1R7, Ontario
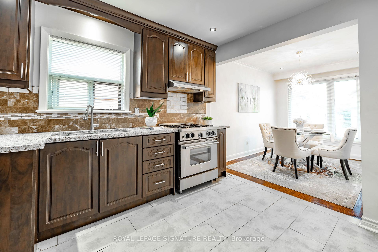
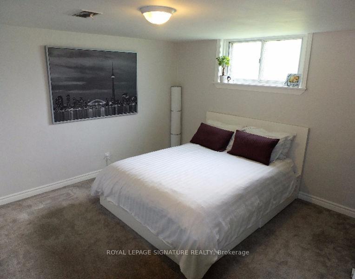
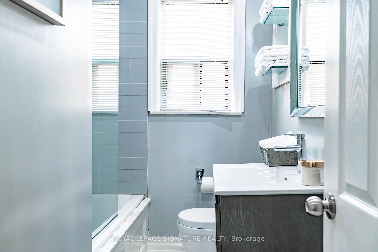
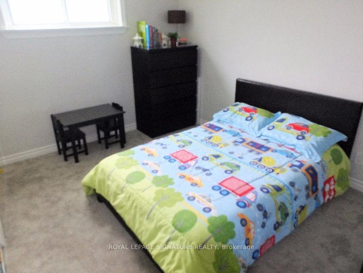
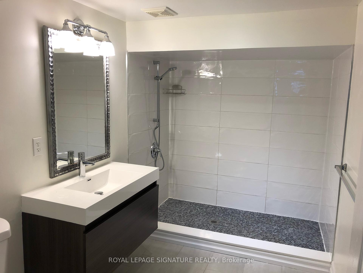
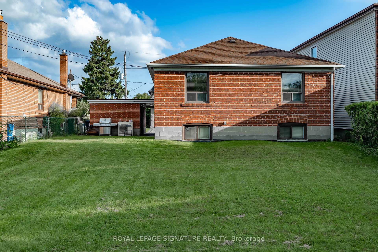
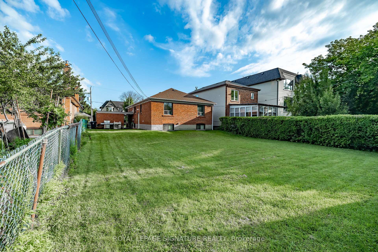
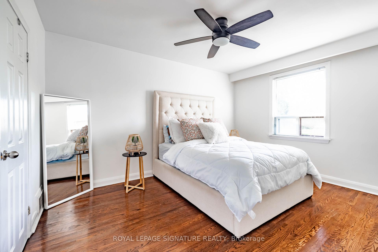
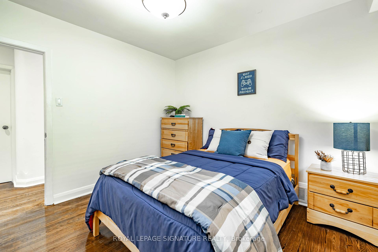
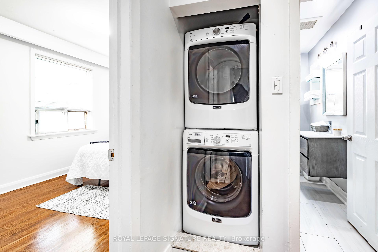
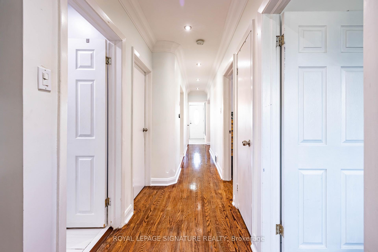
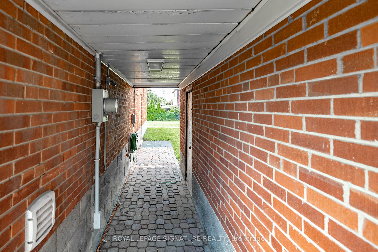
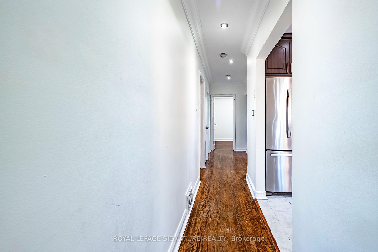
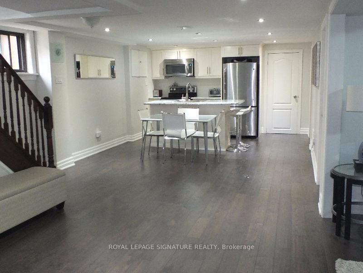
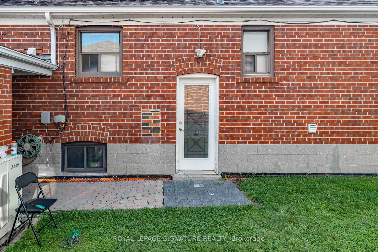
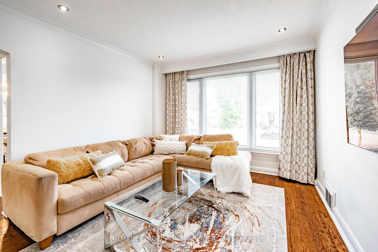
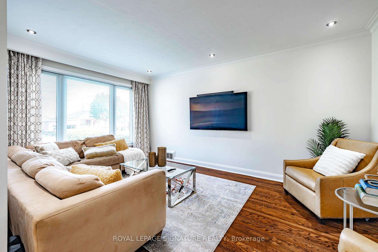
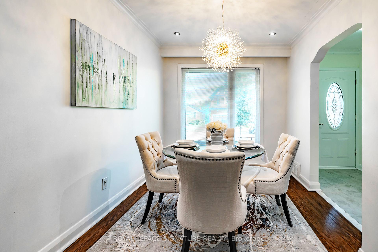
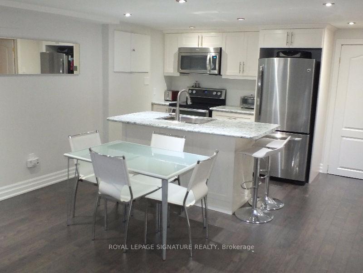
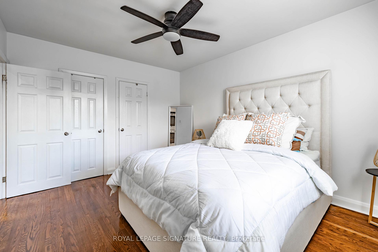
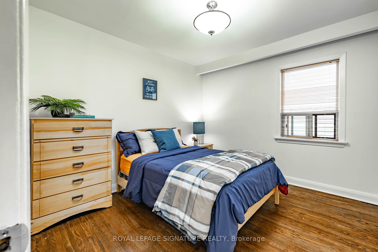
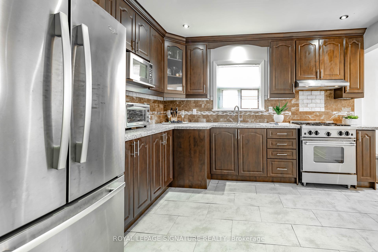
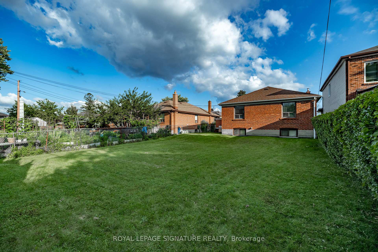
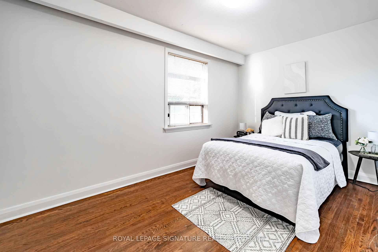
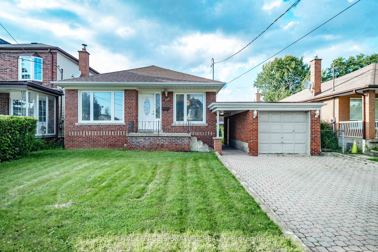
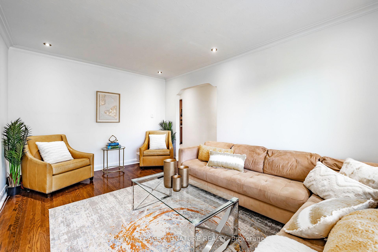
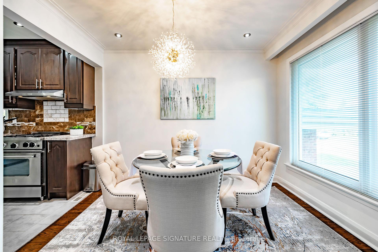
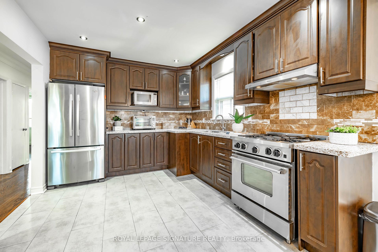
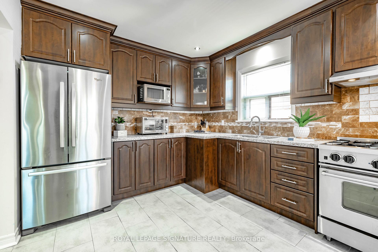
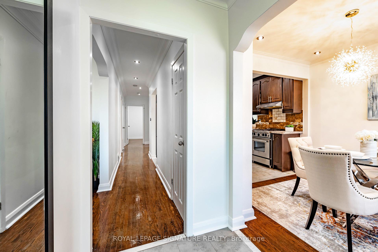
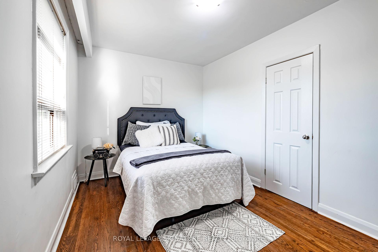
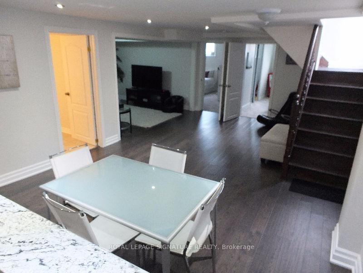
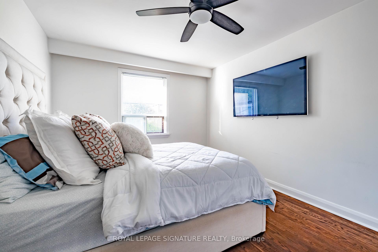
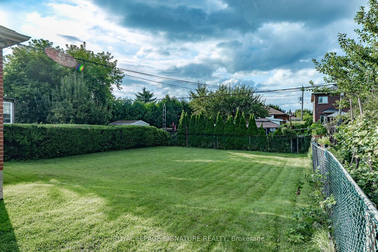
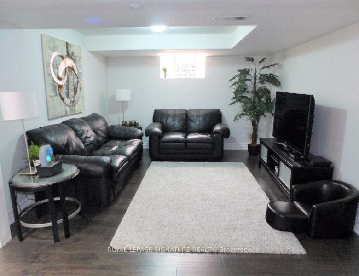
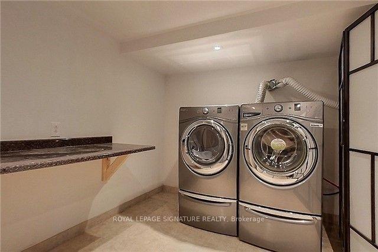




































| This renovated bungalow, situated on an expansive 32 x 150 foot lot, seamlessly blends comfort,style, and functionality. Nestled on a premier residential street in one of Toronto's most desirable neighborhoods, this home offers endless possibilities. Move right in & enjoy its many stunning features, including hrdwd flrs thru-out, elegant pot lights, crown moldings, a spacious eat-in kit w/granite counters, s/steel appliances (including gas stove), separate liv/dining rooms, 3 generously sized bdrms, and a dedicated main-floor laundry area. The basement boasts a fully separate 2-bdrm apartment with its own side entrance & laundry facilities, making it ideal for guests, extended family, or as a potential rental income opportunity. Alternatively, take advantage of the lots potential to build up & design your custom dream home, as others have done in the neighborhood. Don't miss this fantastic opportunity to own a versatile, charming home just steps from all major amenities |
| Extras: Home features detached garage, parking for 3 cars, fenced backyard. Foundation/waterproofing 2022,heat pump/ac 2022 and 2 bdrm basement apartment with Separate Entrance. Located steps to schools,shops, synagogues, transit, hwy & more! |
| Price | $1,595,000 |
| Taxes: | $5656.67 |
| Address: | 136 Regina Ave , Toronto, M6A 1R7, Ontario |
| Lot Size: | 50.00 x 137.80 (Feet) |
| Directions/Cross Streets: | Bathurst & Regina |
| Rooms: | 6 |
| Rooms +: | 5 |
| Bedrooms: | 3 |
| Bedrooms +: | 2 |
| Kitchens: | 1 |
| Kitchens +: | 1 |
| Family Room: | N |
| Basement: | Apartment, Sep Entrance |
| Property Type: | Detached |
| Style: | Bungalow |
| Exterior: | Brick |
| Garage Type: | Detached |
| (Parking/)Drive: | Pvt Double |
| Drive Parking Spaces: | 2 |
| Pool: | None |
| Fireplace/Stove: | N |
| Heat Source: | Gas |
| Heat Type: | Heat Pump |
| Central Air Conditioning: | Central Air |
| Sewers: | Sewers |
| Water: | Municipal |
$
%
Years
This calculator is for demonstration purposes only. Always consult a professional
financial advisor before making personal financial decisions.
| Although the information displayed is believed to be accurate, no warranties or representations are made of any kind. |
| ROYAL LEPAGE SIGNATURE REALTY |
- Listing -1 of 0
|
|

Simon Huang
Broker
Bus:
905-241-2222
Fax:
905-241-3333
| Virtual Tour | Book Showing | Email a Friend |
Jump To:
At a Glance:
| Type: | Freehold - Detached |
| Area: | Toronto |
| Municipality: | Toronto |
| Neighbourhood: | Englemount-Lawrence |
| Style: | Bungalow |
| Lot Size: | 50.00 x 137.80(Feet) |
| Approximate Age: | |
| Tax: | $5,656.67 |
| Maintenance Fee: | $0 |
| Beds: | 3+2 |
| Baths: | 2 |
| Garage: | 0 |
| Fireplace: | N |
| Air Conditioning: | |
| Pool: | None |
Locatin Map:
Payment Calculator:

Listing added to your favorite list
Looking for resale homes?

By agreeing to Terms of Use, you will have ability to search up to 236927 listings and access to richer information than found on REALTOR.ca through my website.

