$1,569,000
Available - For Sale
Listing ID: W10430460
3265 Cabano Cres , Mississauga, L5M 0B9, Ontario
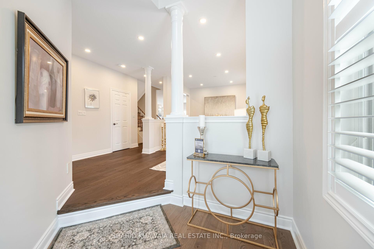
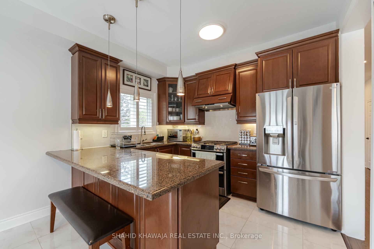
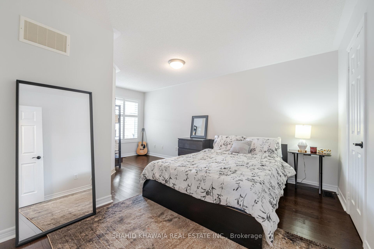
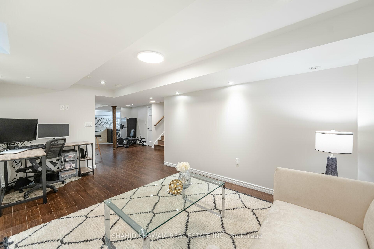
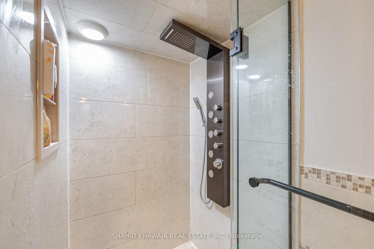
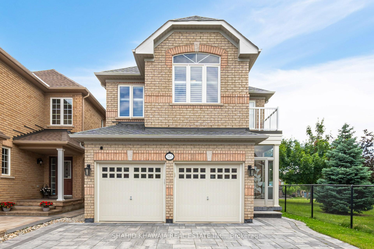
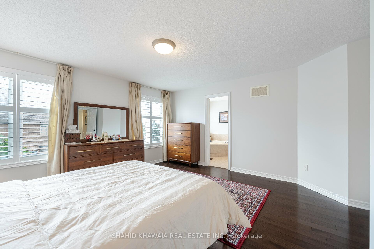
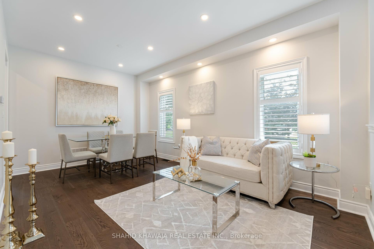
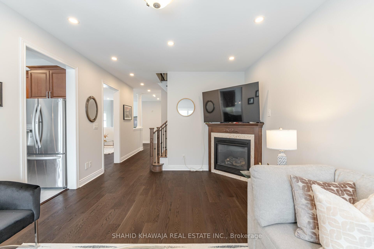
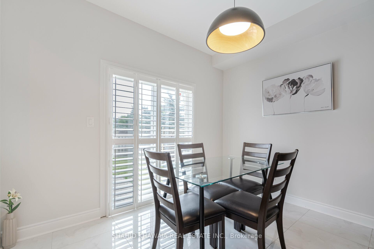
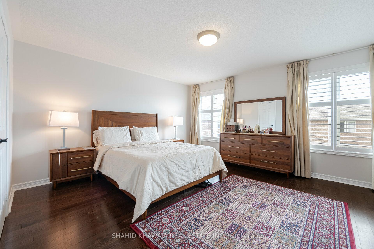
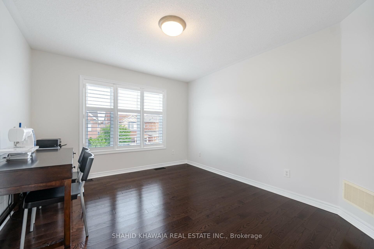
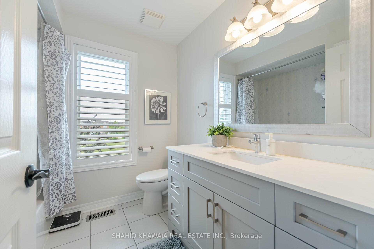
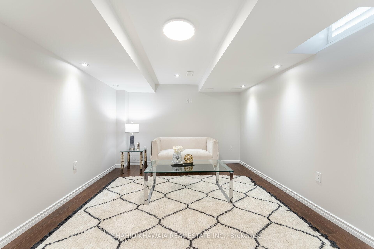
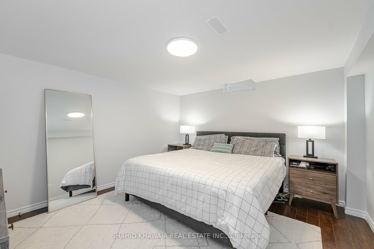
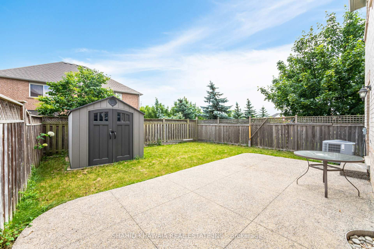
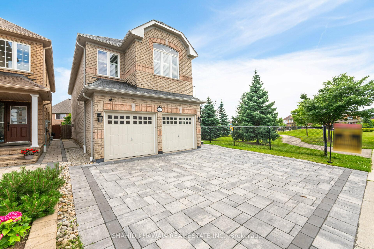
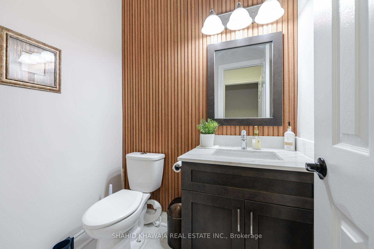
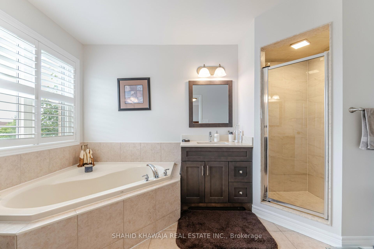
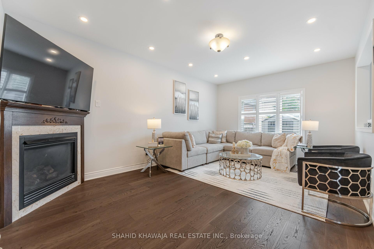
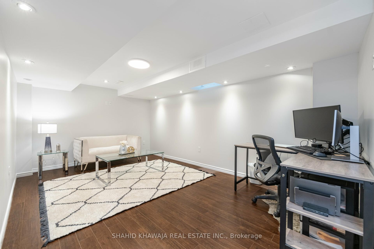
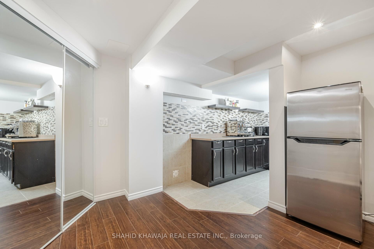
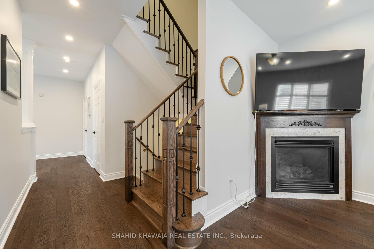
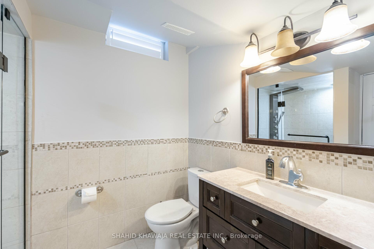
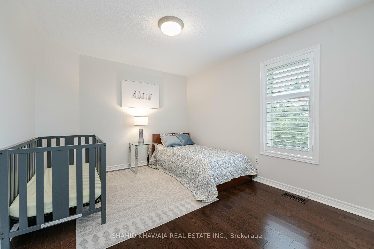
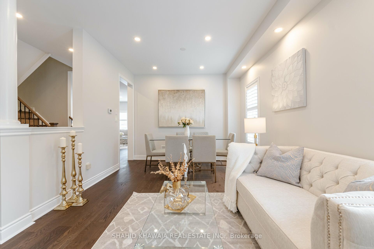
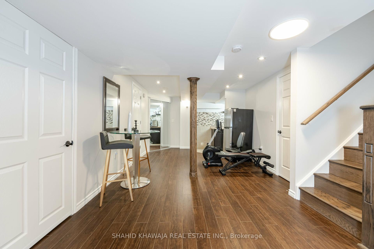
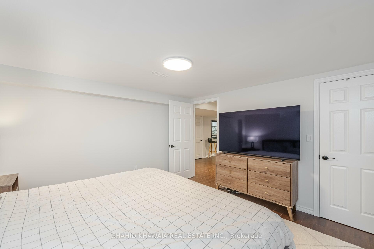
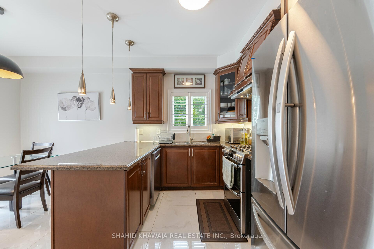
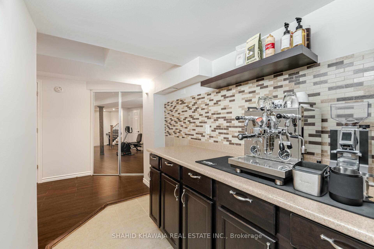
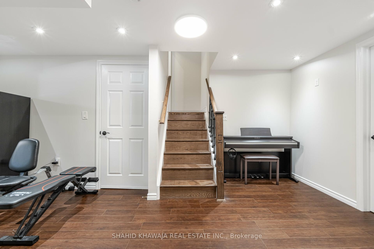
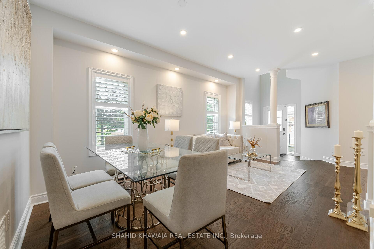
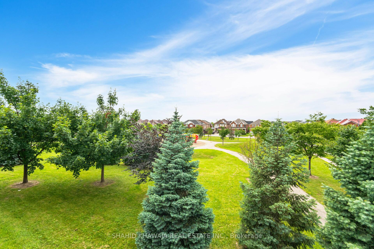
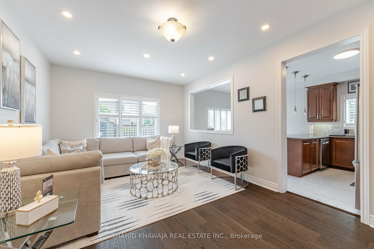
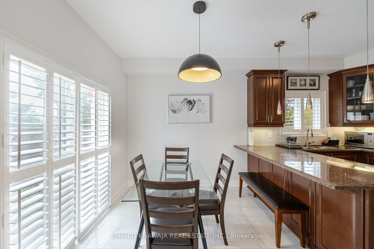
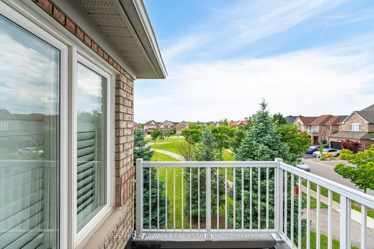
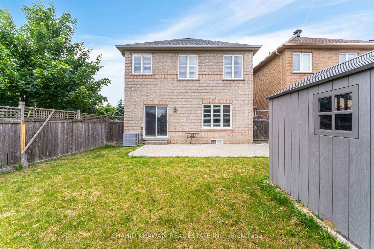





































| ** VIEW TOUR** Welcome To This Charming Detached Double Car Garage Home In The Beautiful Community Of Churchill Meadows, Mississauga. With Over 3000 Sqft Of Living Space, A Grand Open To Above Entrance And A Professionally Finished Basement This House Has It All. A Contemporary Home Features Extensive Upgrades Including A Glass Door Enclosed Entrance, Expensive Stone Interlocked Driveway, New Upgraded Roof, Pot Lights, California Shutters And Rich Chocolate Brown Hardwood Floors Throughout. The Spacious Main Floor Offers Ample Room For Sophisticated Furniture, Enhanced By Separate Living/Dining & Family Room That Adds A Stylish Ambiance. The Living Room Boasts An Aesthetically Pleasing Layout With Views Of The Kitchen And Backyard, Complemented By A Beautiful Fireplace That Harmonizes Perfectly With Flooring. The Kitchen Features Custom Lighting, Tall Spacious Cabinets, And Stainless Steel Appliances. Eat-In-Kitchen Space With W/O Sliding Doors To The Backyard For All Outdoor Entertainment. Main Floor Powder Room Has Been Upgraded With A Stylish Accent Wall Inspired By Black And Brown Wood Tones. Beautiful Wooden Stairs With Metal Spindles In This Home. Upstairs, Hardwood Floors And California Shutters Complement Each Room. Spacious Primary Bedroom With Large Windows, And Boasting A 5-Pc Ensuite With Glass Shower. Good Size 2nd Bedroom Featuring Large Windows, And A Walk-Out Balcony Ideal For Enjoying Any Time Of The Day. Fully Finished Basement Features A Beautifully Upgraded Open Concept Design With Pot Lights, And Hardwood Floors Throughout. A Kitchenette & A Bedroom With A Full 4 Piece Ensuite Featuring An Upgraded Standing Shower Are Also A Part Of The Basement. A Fully Fenced Private Backyard Boasting A Storage Shed, And Additional Space For An Outdoor Pool Or Trampoline Or Garden. Additionally, There Is A Sizable Designated Patio Area Perfect For Barbecues Or Bonfires. Don't Overlook This Exceptionally Upgraded Property Right In The Heart Of Mississauga! |
| Extras: Close Proximity To The Hospital, Schools, Shopping Plazas, Mississauga Parks/Walking/Hiking/Riding Trails, Highways (401, 403 & 407), & So Much More |
| Price | $1,569,000 |
| Taxes: | $7251.33 |
| Address: | 3265 Cabano Cres , Mississauga, L5M 0B9, Ontario |
| Lot Size: | 32.00 x 111.00 (Feet) |
| Directions/Cross Streets: | Winston Churchill Blvd/Erin Centre Blvd |
| Rooms: | 9 |
| Rooms +: | 3 |
| Bedrooms: | 4 |
| Bedrooms +: | 1 |
| Kitchens: | 1 |
| Kitchens +: | 1 |
| Family Room: | Y |
| Basement: | Finished |
| Approximatly Age: | 6-15 |
| Property Type: | Detached |
| Style: | 2-Storey |
| Exterior: | Brick |
| Garage Type: | Built-In |
| (Parking/)Drive: | Pvt Double |
| Drive Parking Spaces: | 4 |
| Pool: | None |
| Other Structures: | Garden Shed |
| Approximatly Age: | 6-15 |
| Approximatly Square Footage: | 2000-2500 |
| Property Features: | Clear View, Fenced Yard, Place Of Worship, Rec Centre |
| Fireplace/Stove: | Y |
| Heat Source: | Gas |
| Heat Type: | Forced Air |
| Central Air Conditioning: | Central Air |
| Sewers: | Sewers |
| Water: | Municipal |
| Utilities-Cable: | Y |
| Utilities-Hydro: | Y |
| Utilities-Gas: | Y |
$
%
Years
This calculator is for demonstration purposes only. Always consult a professional
financial advisor before making personal financial decisions.
| Although the information displayed is believed to be accurate, no warranties or representations are made of any kind. |
| SHAHID KHAWAJA REAL ESTATE INC. |
- Listing -1 of 0
|
|

Simon Huang
Broker
Bus:
905-241-2222
Fax:
905-241-3333
| Virtual Tour | Book Showing | Email a Friend |
Jump To:
At a Glance:
| Type: | Freehold - Detached |
| Area: | Peel |
| Municipality: | Mississauga |
| Neighbourhood: | Churchill Meadows |
| Style: | 2-Storey |
| Lot Size: | 32.00 x 111.00(Feet) |
| Approximate Age: | 6-15 |
| Tax: | $7,251.33 |
| Maintenance Fee: | $0 |
| Beds: | 4+1 |
| Baths: | 4 |
| Garage: | 0 |
| Fireplace: | Y |
| Air Conditioning: | |
| Pool: | None |
Locatin Map:
Payment Calculator:

Listing added to your favorite list
Looking for resale homes?

By agreeing to Terms of Use, you will have ability to search up to 236927 listings and access to richer information than found on REALTOR.ca through my website.

