$2,200
Available - For Rent
Listing ID: W9507781
755 Drury Lane , Burlington, L7R 2Y1, Ontario
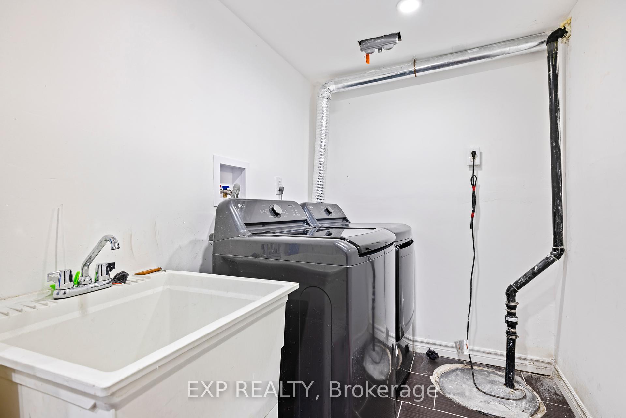
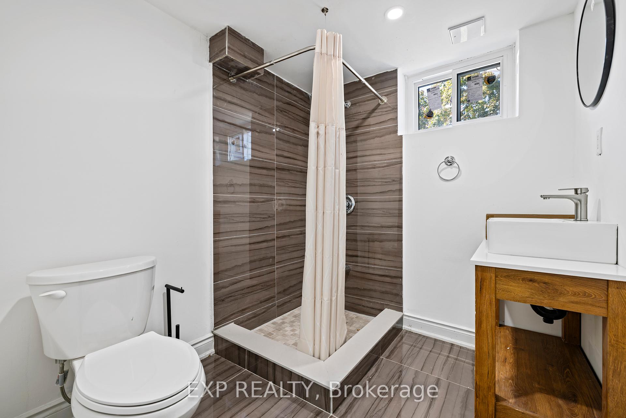
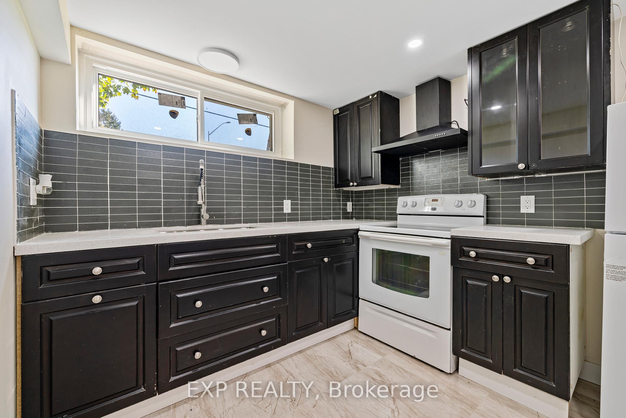
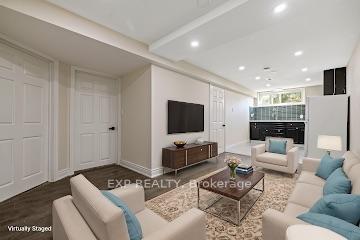
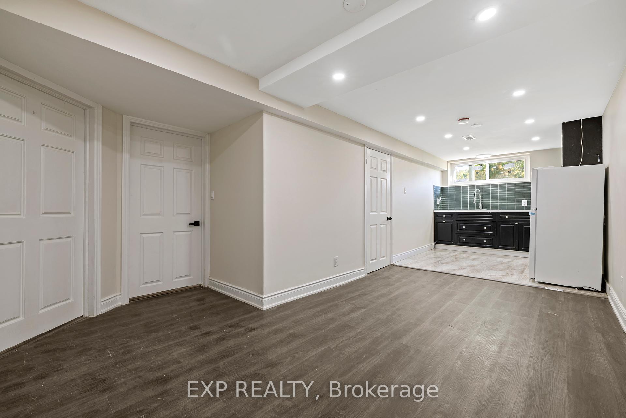
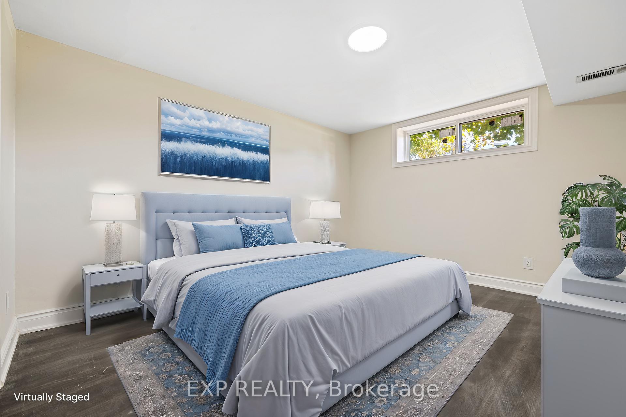
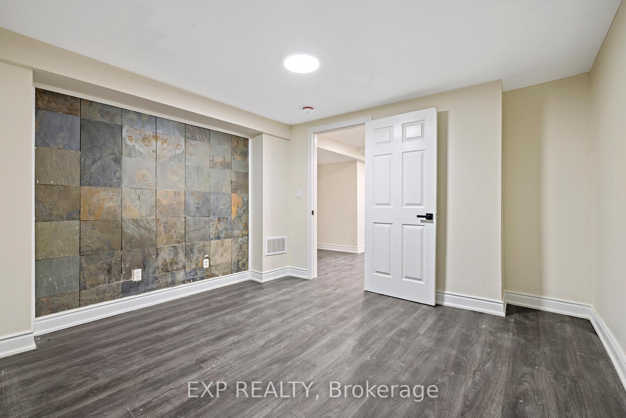
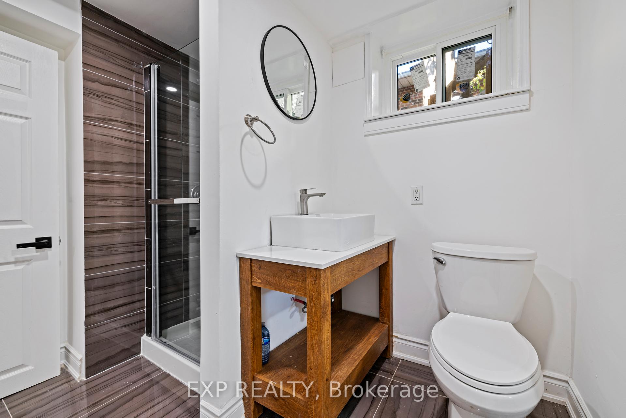
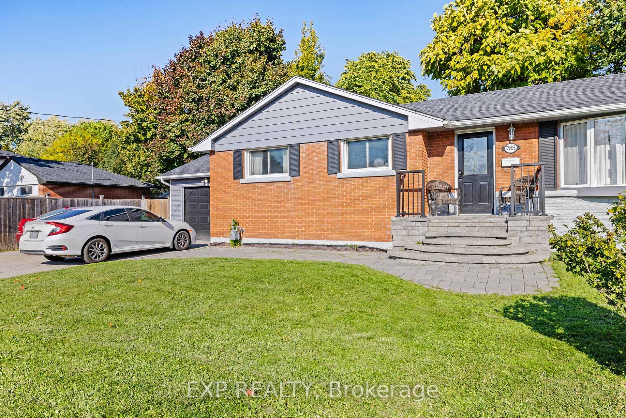
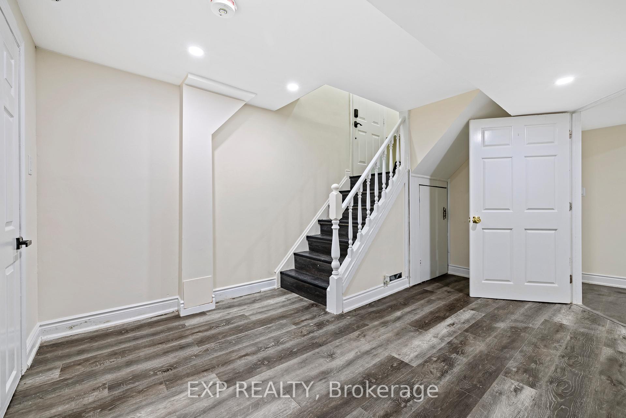
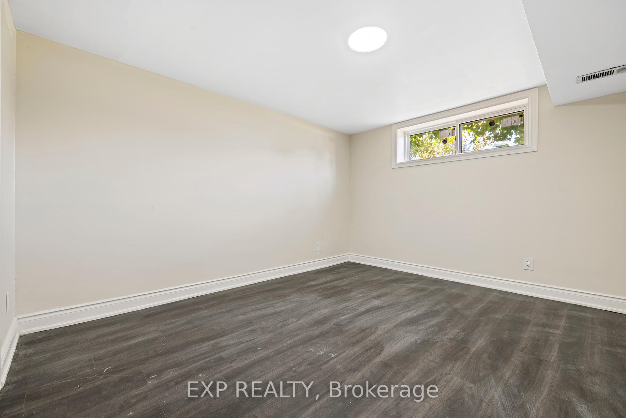
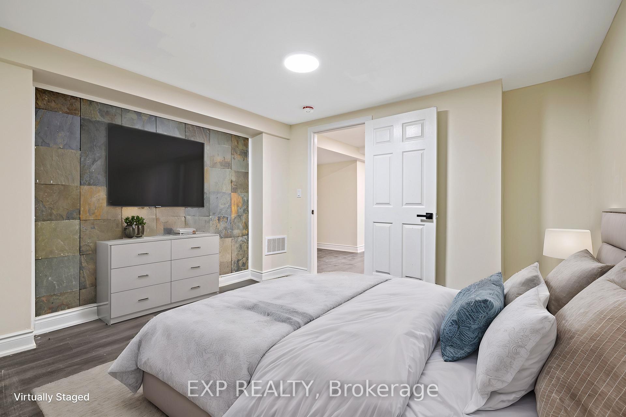
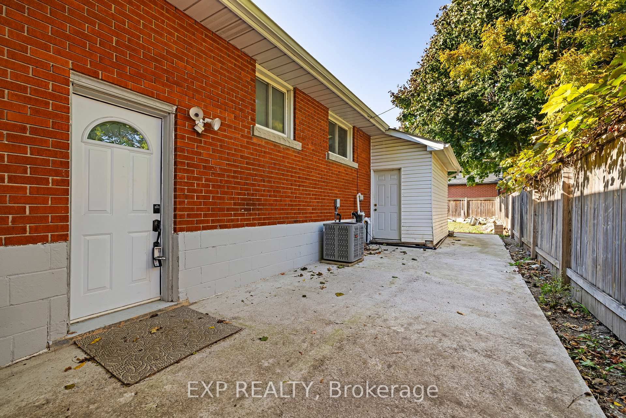
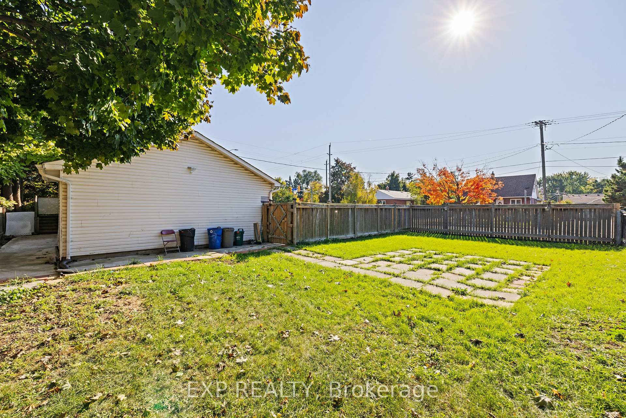
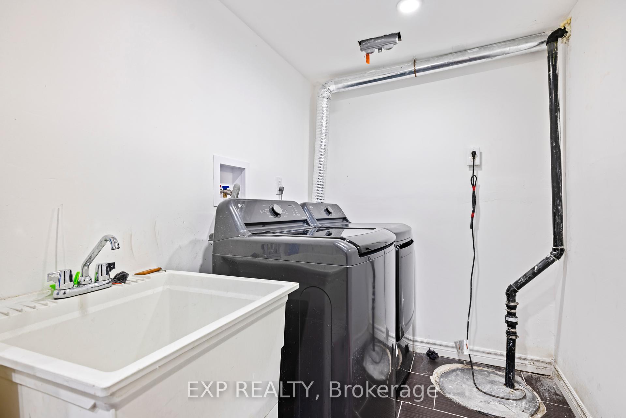















| This spacious lower unit features 2 bedrooms, 2 washrooms, and 2 parking spaces, with its own private entrance and a convenient laundry room on site. The modern, open-concept design boasts an abundance of windows, filling the home with natural light. The bright kitchen is seamlessly combined with the living area, offering a perfect space for relaxation and entertaining. Enjoy access to a generous backyard, perfect for outdoor living! Ideally located near parks, schools, the GO train, grocery, restaurants, and more making it a highly convenient and desirable place to call home. |
| Extras: Tenant is responsible for 40% of Utilities |
| Price | $2,200 |
| Address: | 755 Drury Lane , Burlington, L7R 2Y1, Ontario |
| Acreage: | < .50 |
| Directions/Cross Streets: | FAIRVIEW & DRURY LANE |
| Rooms: | 5 |
| Bedrooms: | 2 |
| Bedrooms +: | |
| Kitchens: | 1 |
| Family Room: | N |
| Basement: | Other |
| Furnished: | N |
| Property Type: | Detached |
| Style: | Bungalow |
| Exterior: | Brick |
| Garage Type: | Other |
| (Parking/)Drive: | Private |
| Drive Parking Spaces: | 2 |
| Pool: | None |
| Private Entrance: | Y |
| Laundry Access: | Shared |
| Parking Included: | Y |
| Fireplace/Stove: | N |
| Heat Source: | Gas |
| Heat Type: | Forced Air |
| Central Air Conditioning: | Central Air |
| Laundry Level: | Lower |
| Sewers: | Sewers |
| Water: | Municipal |
| Although the information displayed is believed to be accurate, no warranties or representations are made of any kind. |
| EXP REALTY |
- Listing -1 of 0
|
|

Simon Huang
Broker
Bus:
905-241-2222
Fax:
905-241-3333
| Book Showing | Email a Friend |
Jump To:
At a Glance:
| Type: | Freehold - Detached |
| Area: | Halton |
| Municipality: | Burlington |
| Neighbourhood: | Brant |
| Style: | Bungalow |
| Lot Size: | 122.05 x 0.00(Feet) |
| Approximate Age: | |
| Tax: | $0 |
| Maintenance Fee: | $0 |
| Beds: | 2 |
| Baths: | 2 |
| Garage: | 0 |
| Fireplace: | N |
| Air Conditioning: | |
| Pool: | None |
Locatin Map:

Listing added to your favorite list
Looking for resale homes?

By agreeing to Terms of Use, you will have ability to search up to 236927 listings and access to richer information than found on REALTOR.ca through my website.

