$1,575,000
Available - For Sale
Listing ID: W9295327
2670 Embleton Rd , Brampton, L6X 0E2, Ontario
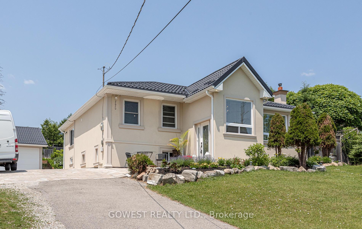
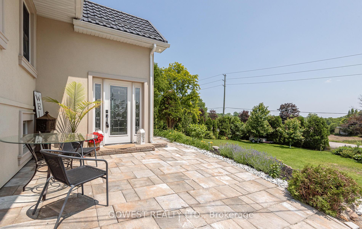
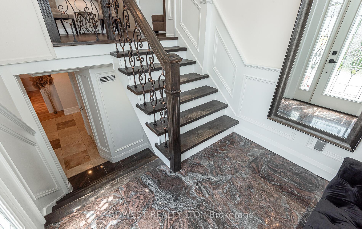
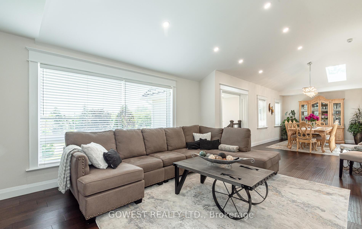
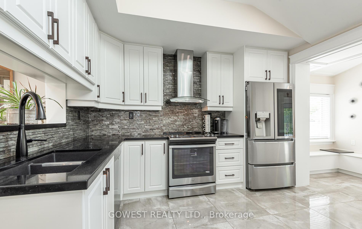
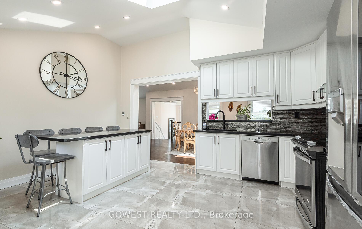
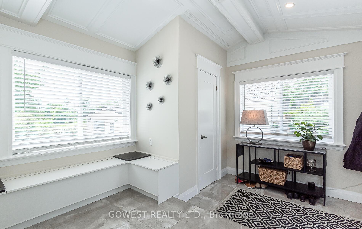
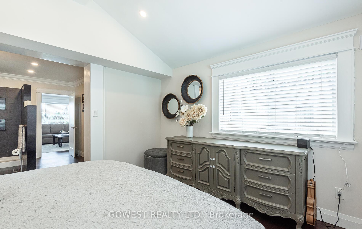
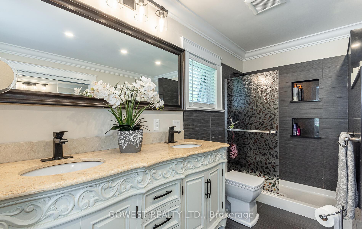
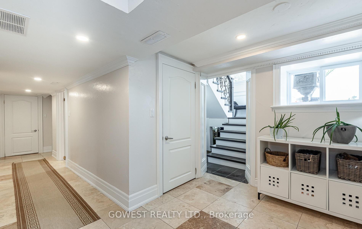
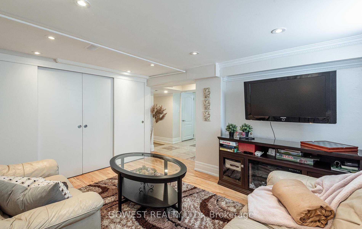
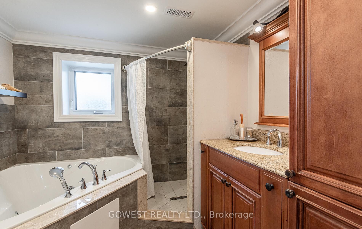
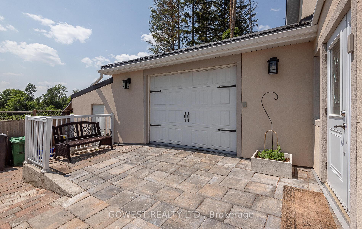
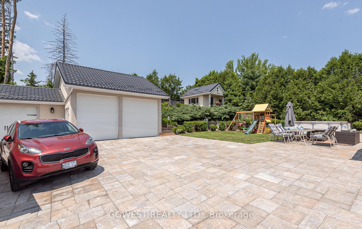
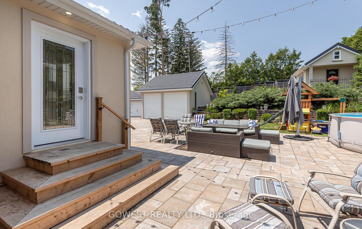
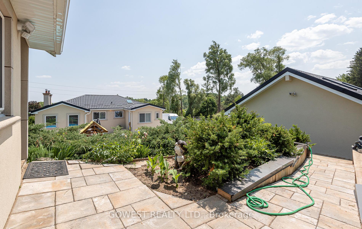
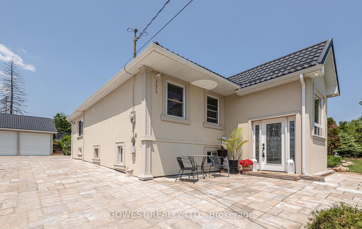
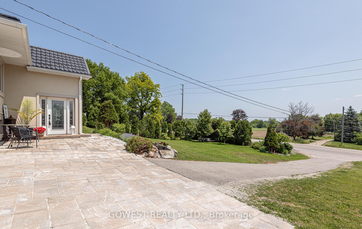
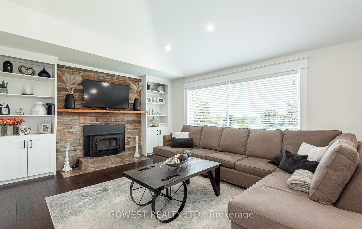
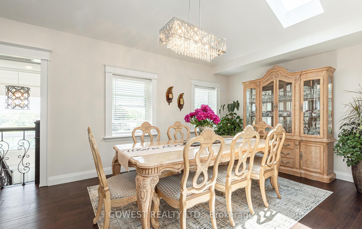
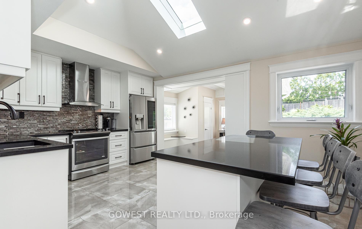
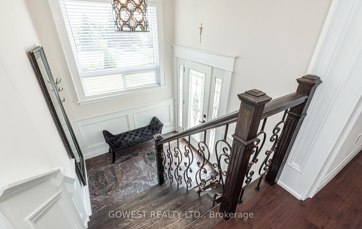
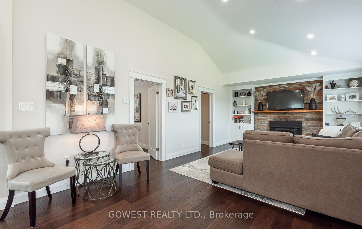
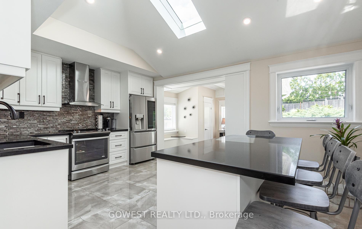
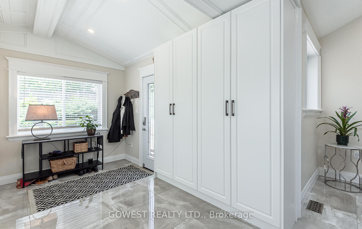
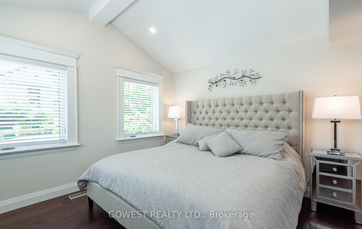
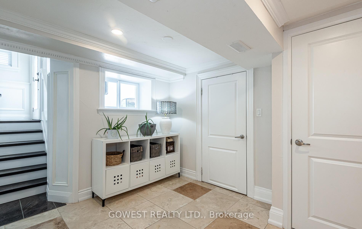
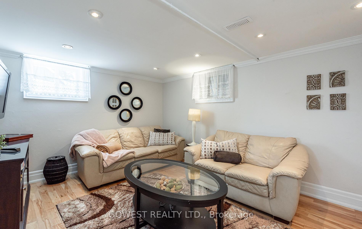
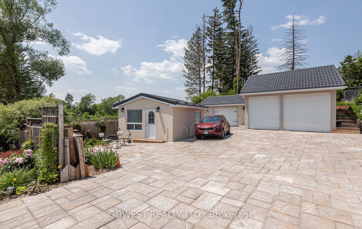
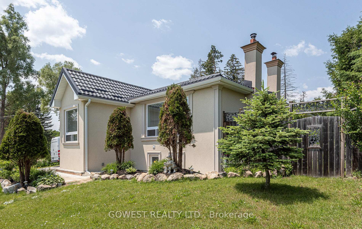
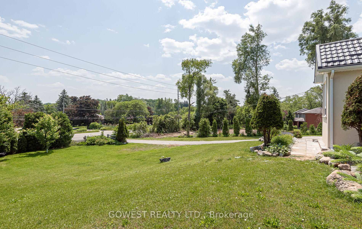
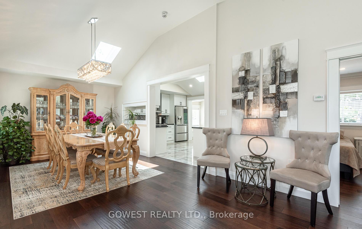
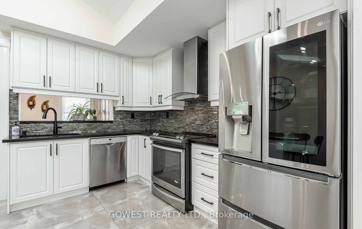
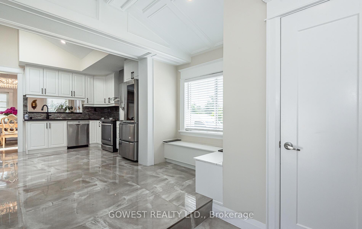
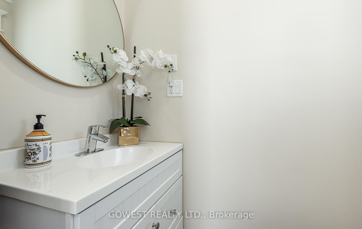
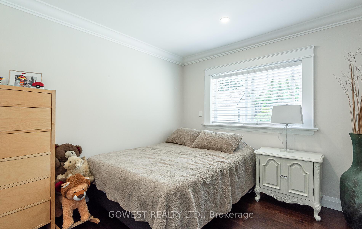
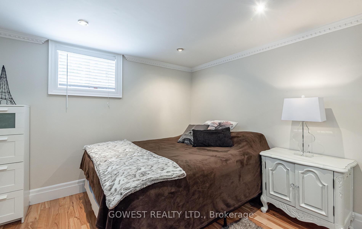
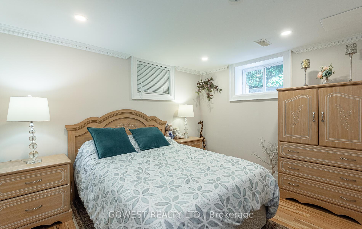
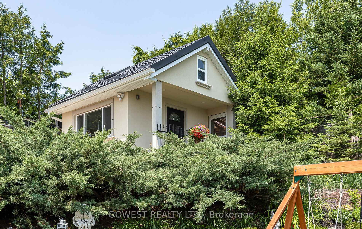
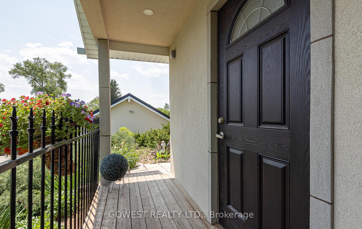








































| Absolutely exquisite property! This 2-bedroom (originally 3) plus 2-bedroom gem has been meticulously renovated with breathtaking finishes. Featuring cathedral ceilings, skylights, and heated floors in the kitchen and breakfast area, every detail has been carefully considered. Immaculately maintained and freshly painted, this home boasts a master suite with a luxurious 4-piece ensuite, a living room with a cozy wood-burning fireplace and built-in shelves, and an open layout flowing into the grand dining room. The kitchen offers access to a private backyard oasis, perfect for entertaining. The fully finished basement includes a laundry room, family room, two additional bedrooms, and ample storage space. Outside, the backyard is a haven for both relaxation and fun, complete with a 3-car garage, a charming storage on the hill and an extra space for your hobby/work, providing everything your clients could desire in a home! |
| Extras: Metal Roof, Interlock Back Yard, Heated Floors In The Kitchen, Skylights, Connection For A Hot Tub |
| Price | $1,575,000 |
| Taxes: | $6087.68 |
| Address: | 2670 Embleton Rd , Brampton, L6X 0E2, Ontario |
| Lot Size: | 100.00 x 201.00 (Feet) |
| Directions/Cross Streets: | Winston Churchil/ Embleton |
| Rooms: | 10 |
| Bedrooms: | 2 |
| Bedrooms +: | 2 |
| Kitchens: | 1 |
| Family Room: | Y |
| Basement: | Finished, Full |
| Approximatly Age: | 51-99 |
| Property Type: | Detached |
| Style: | Bungalow |
| Exterior: | Stucco/Plaster |
| Garage Type: | Detached |
| (Parking/)Drive: | Private |
| Drive Parking Spaces: | 10 |
| Pool: | None |
| Other Structures: | Aux Residences |
| Approximatly Age: | 51-99 |
| Approximatly Square Footage: | 1100-1500 |
| Property Features: | Park, Place Of Worship, School |
| Fireplace/Stove: | Y |
| Heat Source: | Gas |
| Heat Type: | Forced Air |
| Central Air Conditioning: | Central Air |
| Laundry Level: | Lower |
| Sewers: | Septic |
| Water: | Municipal |
| Utilities-Cable: | Y |
| Utilities-Hydro: | Y |
| Utilities-Gas: | Y |
| Utilities-Telephone: | A |
$
%
Years
This calculator is for demonstration purposes only. Always consult a professional
financial advisor before making personal financial decisions.
| Although the information displayed is believed to be accurate, no warranties or representations are made of any kind. |
| GOWEST REALTY LTD. |
- Listing -1 of 0
|
|

Simon Huang
Broker
Bus:
905-241-2222
Fax:
905-241-3333
| Virtual Tour | Book Showing | Email a Friend |
Jump To:
At a Glance:
| Type: | Freehold - Detached |
| Area: | Peel |
| Municipality: | Brampton |
| Neighbourhood: | Huttonville |
| Style: | Bungalow |
| Lot Size: | 100.00 x 201.00(Feet) |
| Approximate Age: | 51-99 |
| Tax: | $6,087.68 |
| Maintenance Fee: | $0 |
| Beds: | 2+2 |
| Baths: | 3 |
| Garage: | 0 |
| Fireplace: | Y |
| Air Conditioning: | |
| Pool: | None |
Locatin Map:
Payment Calculator:

Listing added to your favorite list
Looking for resale homes?

By agreeing to Terms of Use, you will have ability to search up to 236927 listings and access to richer information than found on REALTOR.ca through my website.

