$1,189,000
Available - For Sale
Listing ID: X10405288
22 Mountain Heights Pl , Hamilton, L8B 1X7
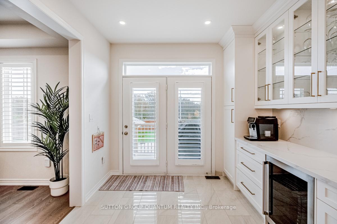
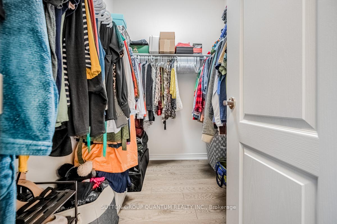
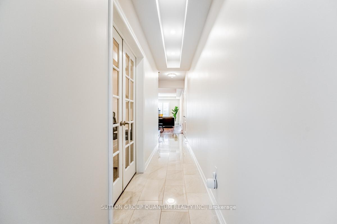
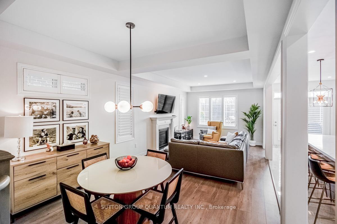
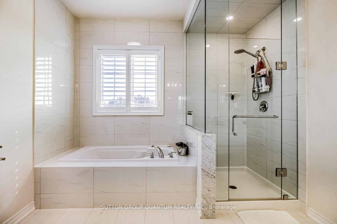
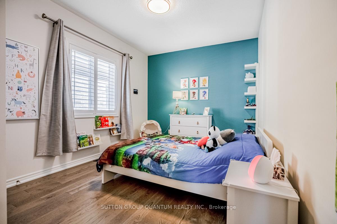
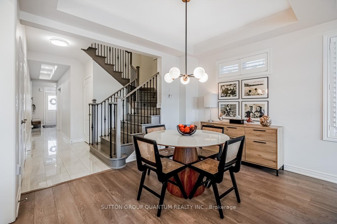
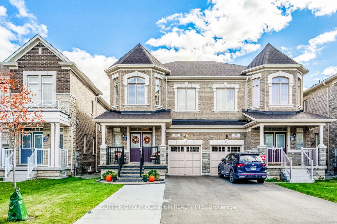
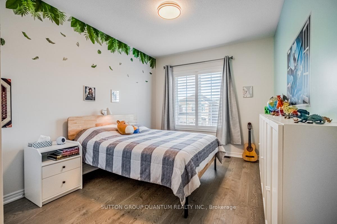
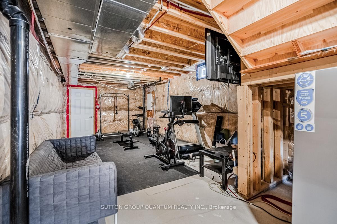
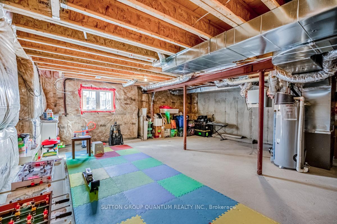
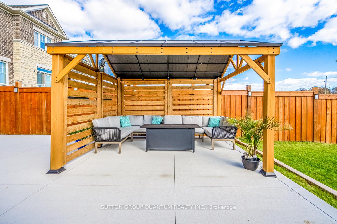
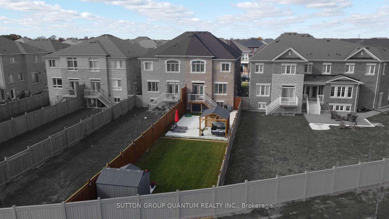
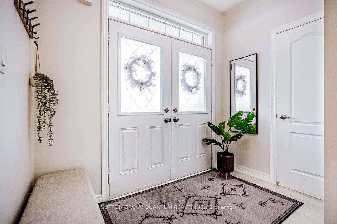
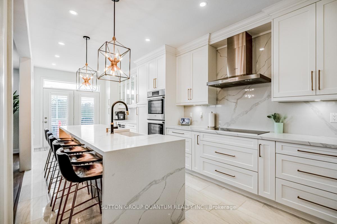
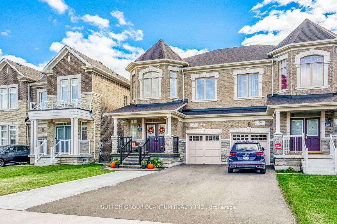
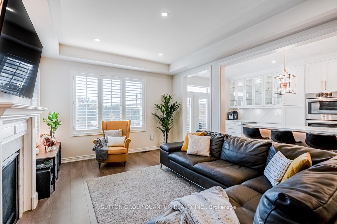
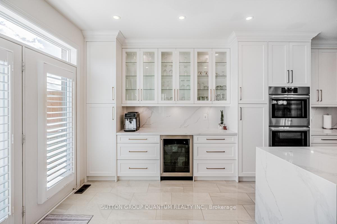
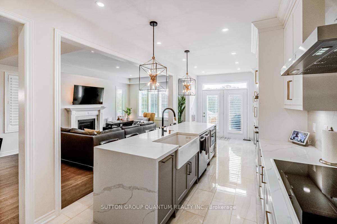
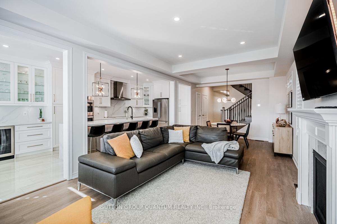
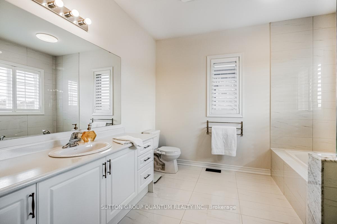
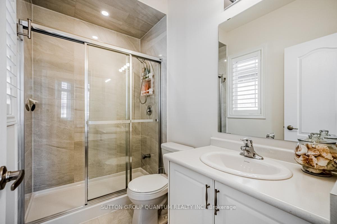
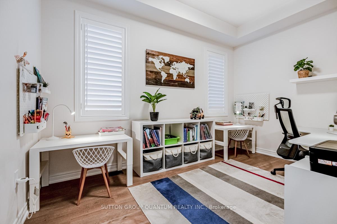
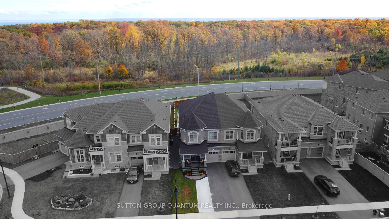
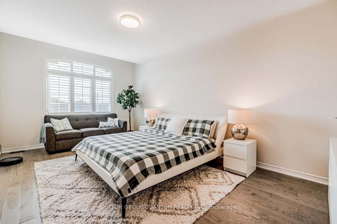
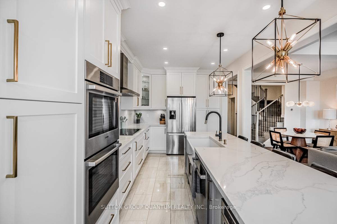
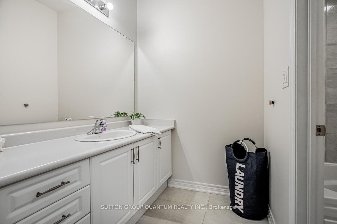
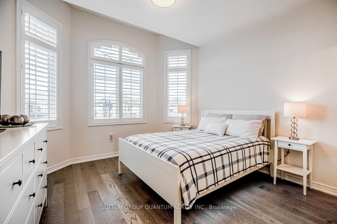
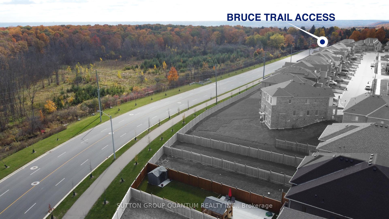
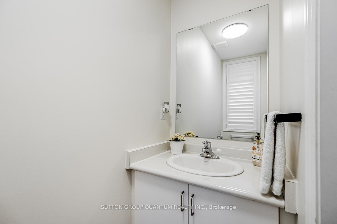
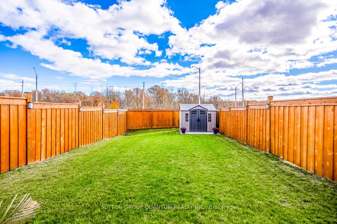
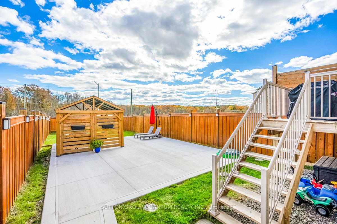
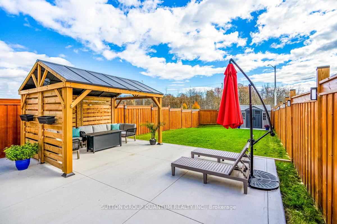
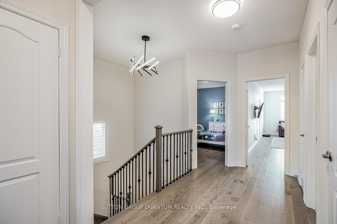
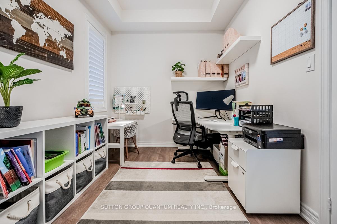
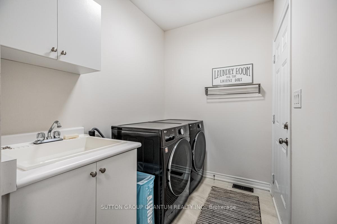
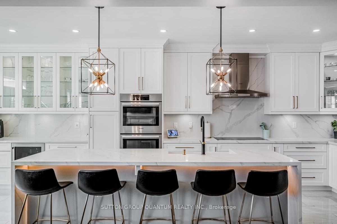
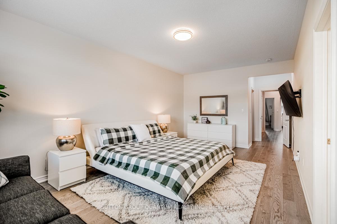
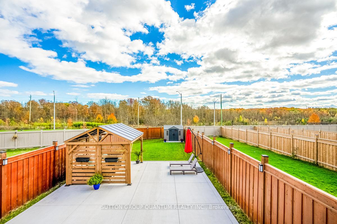
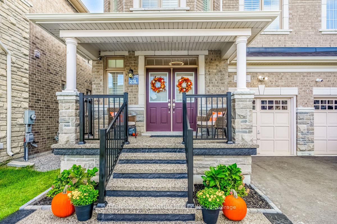
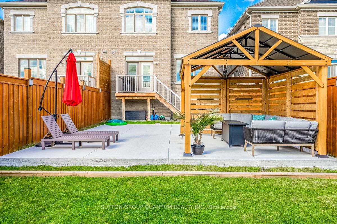
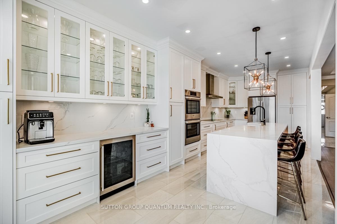










































| Step into the ideal combination of contemporary luxury and classic charm in this exceptional semi-detached home in East Waterdown. Situated on a premium lot with no homes behind, this newly constructed and polished gem is being offered for sale for the first time. With approximately 2,400 sq ft of finished space, this 4-bdrm + office and 3.5-bthrm residence greets you with a spacious open-concept design, 9-foot ceilings on the main and upper floors, and countless enviable upgrades. The focal point of this homes living area is the high-end chefs kitchen, featuring a 10ft island, built-in Bosch appliances, custom cabinetry, apron sink, double ovens, bar fridge, quartz countertops and backsplash, under-cabinet lighting, and more. Upon ascending the hardwood stairs, you are greeted by a spacious landing area on the upper floor. This level features four large bedrooms and three full bathrooms, making it a perfect retreat for family or guests. The unfinished basement offers the untapped potential of a large 2-bdrm secondary suite for larger families or to generate extra income. The expanse of the fully fenced backyard is a rare find indeed. It includes a private gazebo, a massive concrete area for gatherings, rough-in posts for deck extension, and solar lightingan entertainers paradise. Other notable features include: main-level laundry with garage access, a carpet-free home, an electric fireplace, upgraded light fixtures and california shutters throughout, coffered ceilings, a basement cold room, bathroom rough-in and egress window, high-efficiency HVAC equipment, garage wired for EV charging, and 4-car parking (1 garage spot, 3 driveway spots). Additional conveniences include a Google Nest doorbell and security cameras in the driveway and backyard. Located just a stone's throw from the scenic Bruce Trail and Great Falls and with easy access to Aldershot GO Station, QEW, 407, restaurants, parks, shopping, and all other necessities. |
| Price | $1,189,000 |
| Taxes: | $6759.18 |
| Address: | 22 Mountain Heights Pl , Hamilton, L8B 1X7 |
| Lot Size: | 27.80 x 195.10 (Feet) |
| Directions/Cross Streets: | Mountain Brow Rd |
| Rooms: | 8 |
| Bedrooms: | 4 |
| Bedrooms +: | 1 |
| Kitchens: | 1 |
| Family Room: | N |
| Basement: | Full, Unfinished |
| Approximatly Age: | 0-5 |
| Property Type: | Semi-Detached |
| Style: | 2-Storey |
| Exterior: | Brick |
| Garage Type: | Built-In |
| (Parking/)Drive: | Mutual |
| Drive Parking Spaces: | 3 |
| Pool: | None |
| Other Structures: | Garden Shed |
| Approximatly Age: | 0-5 |
| Approximatly Square Footage: | 2000-2500 |
| Property Features: | Park, Public Transit, School |
| Fireplace/Stove: | Y |
| Heat Source: | Gas |
| Heat Type: | Forced Air |
| Central Air Conditioning: | Central Air |
| Laundry Level: | Upper |
| Elevator Lift: | N |
| Sewers: | Sewers |
| Water: | None |
$
%
Years
This calculator is for demonstration purposes only. Always consult a professional
financial advisor before making personal financial decisions.
| Although the information displayed is believed to be accurate, no warranties or representations are made of any kind. |
| SUTTON GROUP QUANTUM REALTY INC. |
- Listing -1 of 0
|
|

Simon Huang
Broker
Bus:
905-241-2222
Fax:
905-241-3333
| Virtual Tour | Book Showing | Email a Friend |
Jump To:
At a Glance:
| Type: | Freehold - Semi-Detached |
| Area: | Hamilton |
| Municipality: | Hamilton |
| Neighbourhood: | Waterdown |
| Style: | 2-Storey |
| Lot Size: | 27.80 x 195.10(Feet) |
| Approximate Age: | 0-5 |
| Tax: | $6,759.18 |
| Maintenance Fee: | $0 |
| Beds: | 4+1 |
| Baths: | 4 |
| Garage: | 0 |
| Fireplace: | Y |
| Air Conditioning: | |
| Pool: | None |
Locatin Map:
Payment Calculator:

Listing added to your favorite list
Looking for resale homes?

By agreeing to Terms of Use, you will have ability to search up to 236927 listings and access to richer information than found on REALTOR.ca through my website.

