$1,549,800
Available - For Sale
Listing ID: N10431128
65 Murray Dr , Aurora, L4G 2C2, Ontario
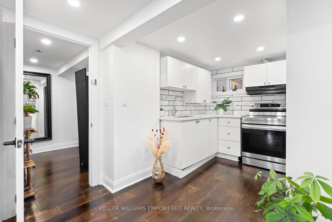
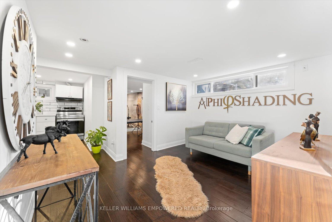
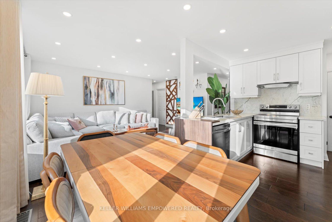
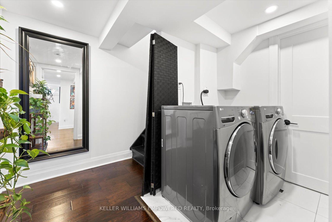
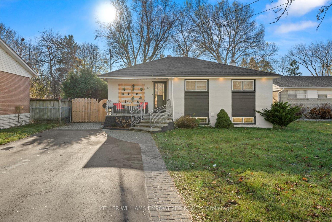
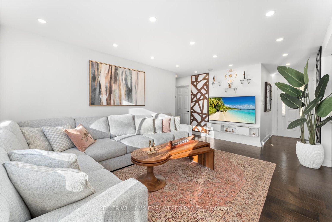
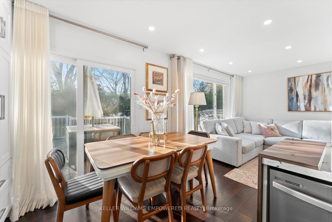
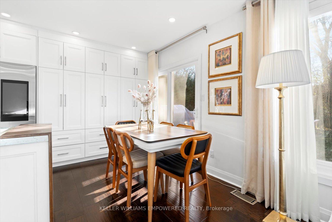
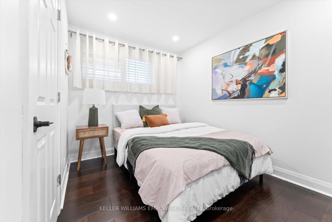
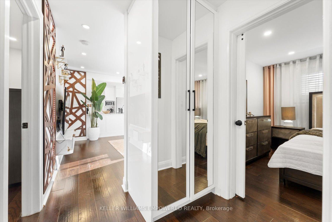
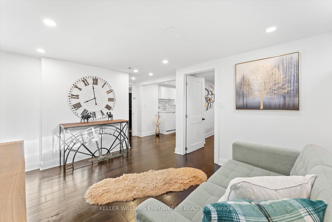
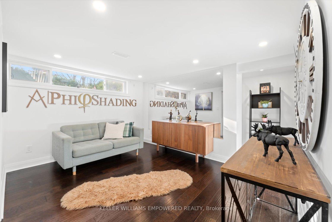
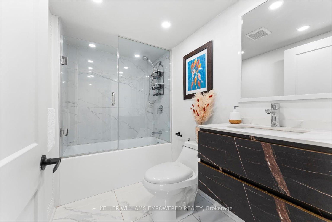
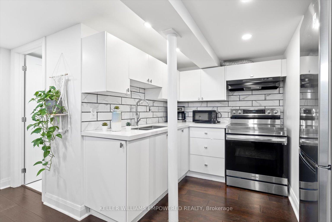
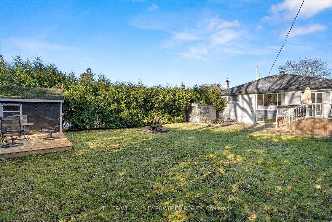
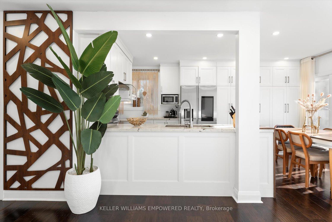
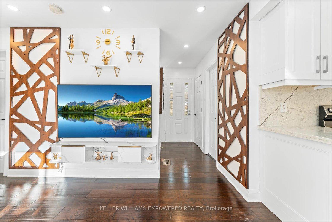
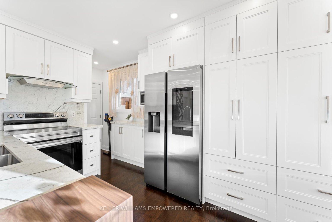
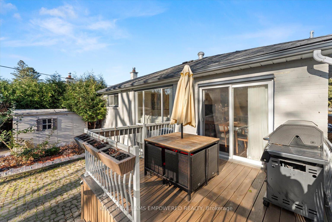
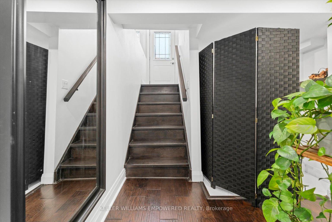
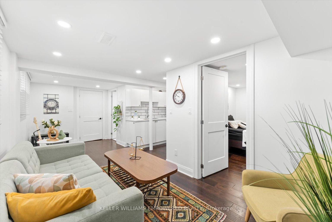
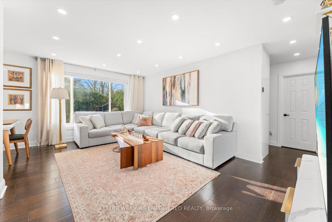
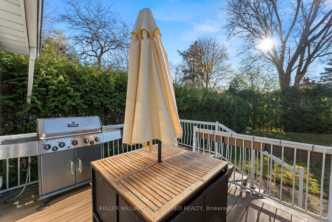
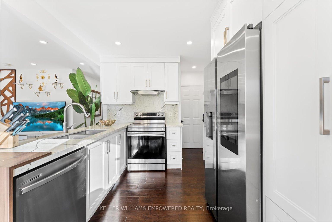
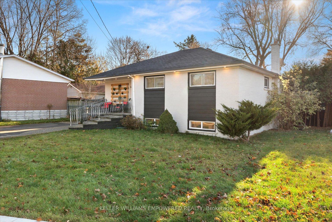
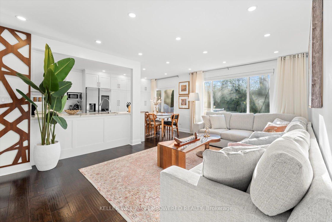
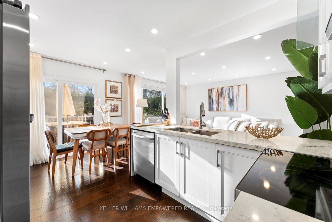
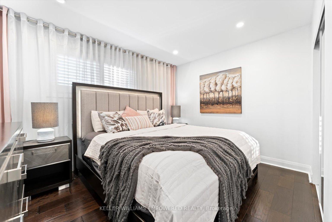
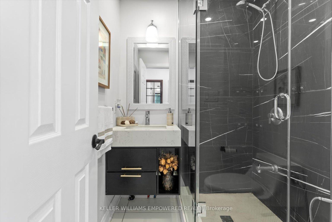
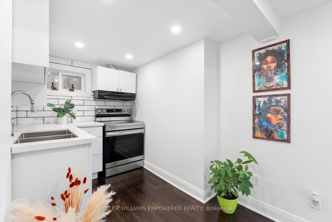
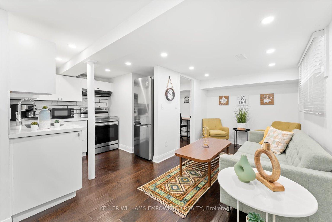
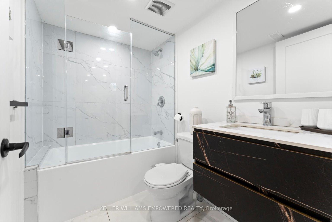
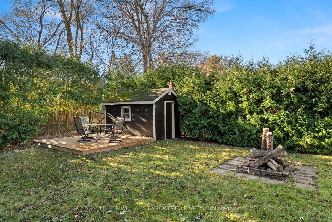
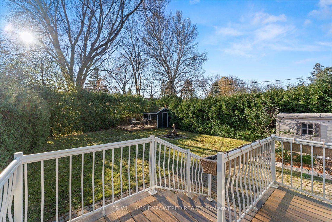
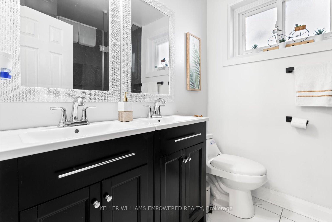
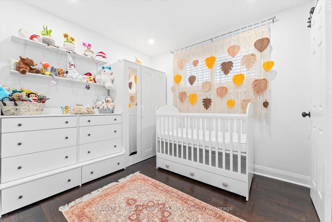
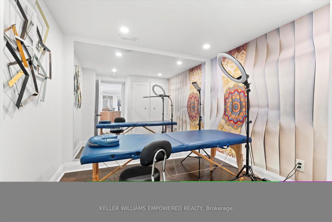
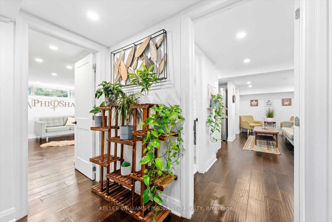
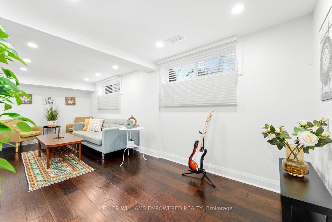
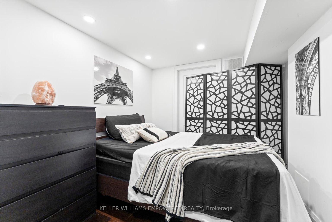
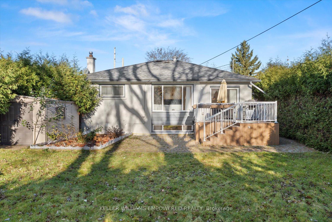
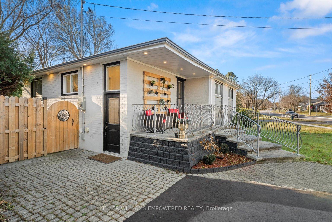
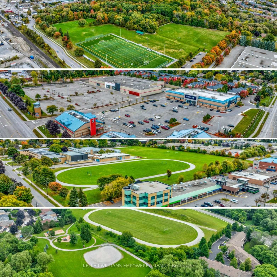











































| Everything you can ask for in a home! Wide & Deep Sunny South Lot, Modern & Chic Finishes, Airy & Bright, Lots of Storage, Two Separate Basement Units, Efficient Heating/Cooling, Spacious Fenced Yard, Lots of Parking, Walking Distance to Yonge St! Imagine your morning runs in nearby conservation areas & golf courses, followed by a stop at a nearby Cafe on Yonge St. & then walking your kids to nearby high ranking schools. Enjoying your chic modern home now while feeling secured with possible double income from two basement units & knowing the solid future potentials given a 60ft wide & 140ft deep lot. Feeling serene in your lush spacious backyard as your favourite meal sizzles on the gas BBQ on your sleek deck. Impressive finishes include Hardwood Flooring, Smooth Ceilings & Pot-lights Thru-out, Custom Cabinetry & Built-ins, Quartz Counter tops, Stainless Steel Appliances, Custom Stone & Tiles, Glass Shower Enclosures, Custom Mirrors/Light Fixtures & Laser Cut Wall Art, 2023 New Gas Furnace & Air-source Heat Pump Unit, 2024 new asphalt driveway & interlock pathway. All this plus Top Schools Nearby: Regency Acres PS & Dr. G.W. Williams S/S & IB Program. Steps To Yonge St Restaurants/Shops/Transit. Short Drive To: Aurora Public Library, Community Center & Conservation Areas. Surrounded By Golf Courses & Mins To Dvp! Your dream come true! |
| Extras: Main Flr: S/S 'Samsung' Smart: Fridge, Stove, B/I Dishwasher, S/S Hood. Bsmnt: S/S 'LG' Fridge, Two S/S 'Samsung' Stoves w/NuTone Hood. F/L 'LG' Washer/Dryer. 'Noritz' Tankless Boiler. 'Lennox' Furnace, 'KingHome' Air-Source Heat Pump Unit. |
| Price | $1,549,800 |
| Taxes: | $4517.65 |
| Address: | 65 Murray Dr , Aurora, L4G 2C2, Ontario |
| Lot Size: | 60.00 x 140.95 (Feet) |
| Directions/Cross Streets: | Yonge St./Murray Dr. |
| Rooms: | 6 |
| Rooms +: | 6 |
| Bedrooms: | 3 |
| Bedrooms +: | 2 |
| Kitchens: | 1 |
| Kitchens +: | 2 |
| Family Room: | N |
| Basement: | Apartment, Sep Entrance |
| Property Type: | Detached |
| Style: | Bungalow |
| Exterior: | Brick |
| Garage Type: | None |
| (Parking/)Drive: | Private |
| Drive Parking Spaces: | 4 |
| Pool: | None |
| Other Structures: | Garden Shed |
| Approximatly Square Footage: | 1500-2000 |
| Property Features: | Fenced Yard, Park, Public Transit |
| Fireplace/Stove: | N |
| Heat Source: | Gas |
| Heat Type: | Heat Pump |
| Central Air Conditioning: | Central Air |
| Sewers: | Sewers |
| Water: | Municipal |
$
%
Years
This calculator is for demonstration purposes only. Always consult a professional
financial advisor before making personal financial decisions.
| Although the information displayed is believed to be accurate, no warranties or representations are made of any kind. |
| KELLER WILLIAMS EMPOWERED REALTY |
- Listing -1 of 0
|
|

Simon Huang
Broker
Bus:
905-241-2222
Fax:
905-241-3333
| Virtual Tour | Book Showing | Email a Friend |
Jump To:
At a Glance:
| Type: | Freehold - Detached |
| Area: | York |
| Municipality: | Aurora |
| Neighbourhood: | Aurora Highlands |
| Style: | Bungalow |
| Lot Size: | 60.00 x 140.95(Feet) |
| Approximate Age: | |
| Tax: | $4,517.65 |
| Maintenance Fee: | $0 |
| Beds: | 3+2 |
| Baths: | 4 |
| Garage: | 0 |
| Fireplace: | N |
| Air Conditioning: | |
| Pool: | None |
Locatin Map:
Payment Calculator:

Listing added to your favorite list
Looking for resale homes?

By agreeing to Terms of Use, you will have ability to search up to 236927 listings and access to richer information than found on REALTOR.ca through my website.

