$2,499,900
Available - For Sale
Listing ID: C10430240
351 Deloraine Ave , Toronto, M5M 2B7, Ontario
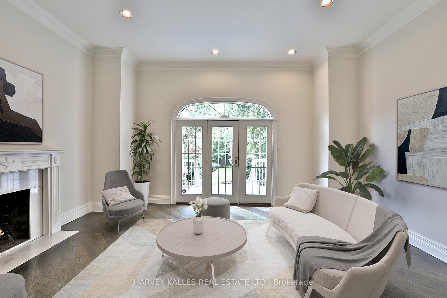
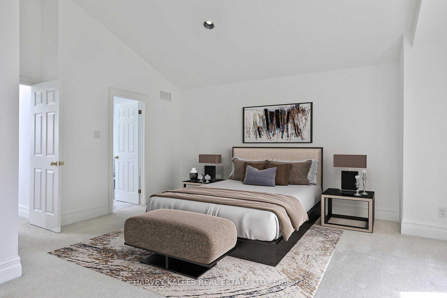
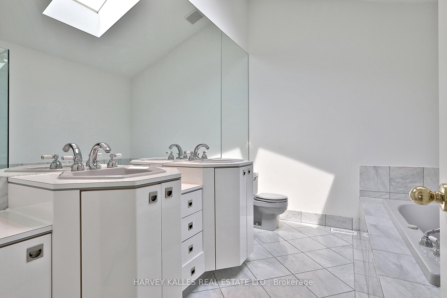
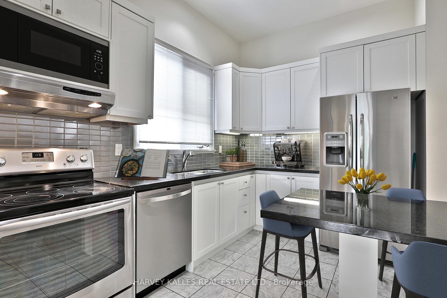
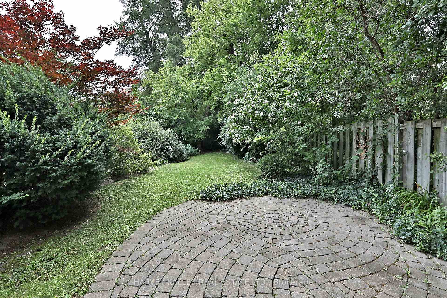
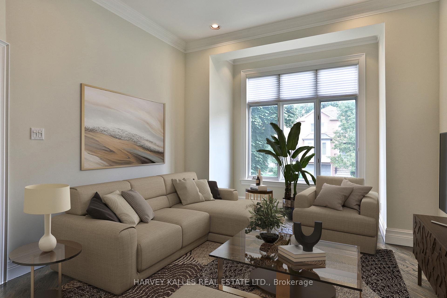
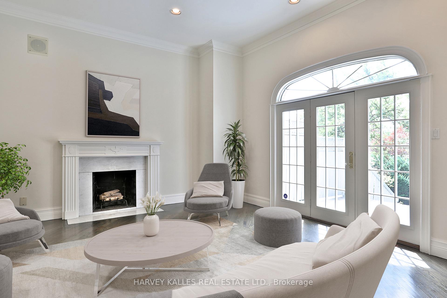
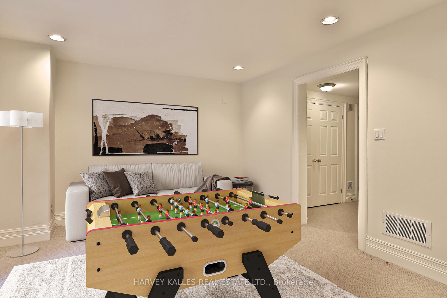
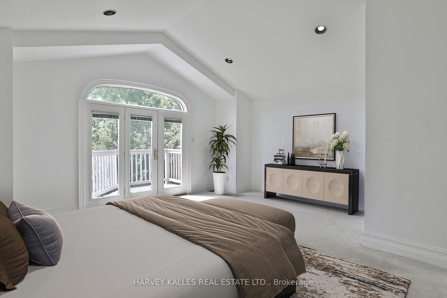
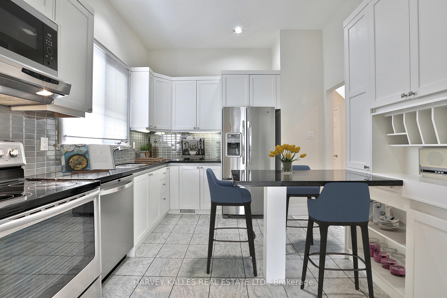
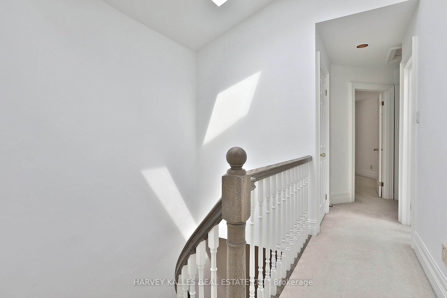
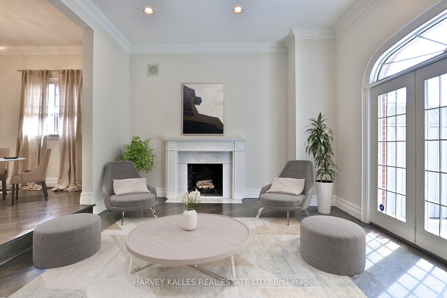
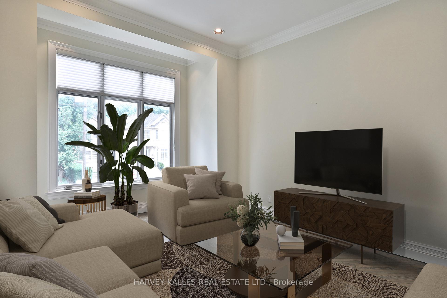
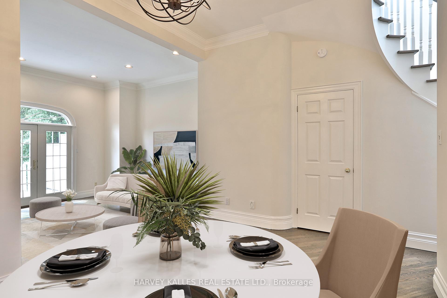
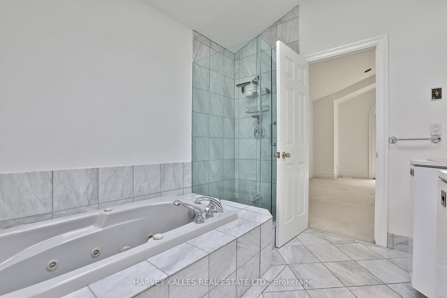
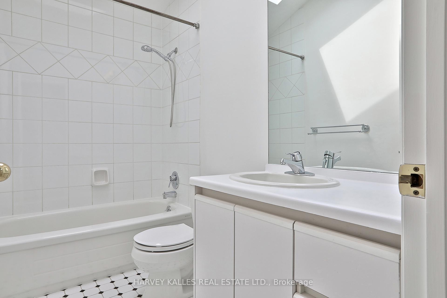
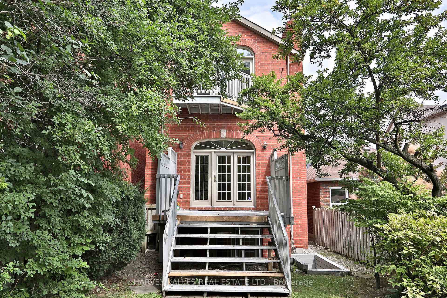
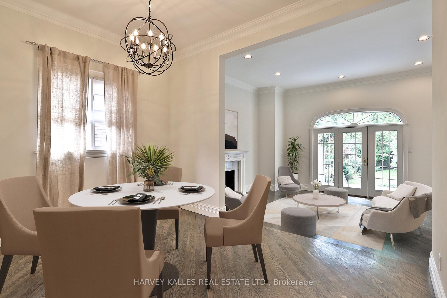
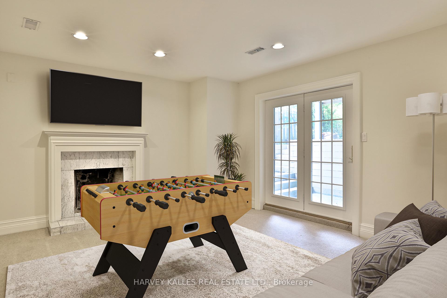
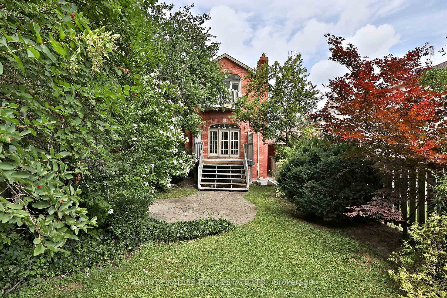
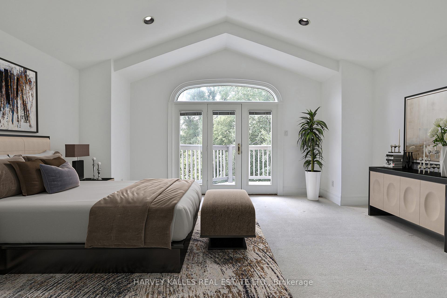
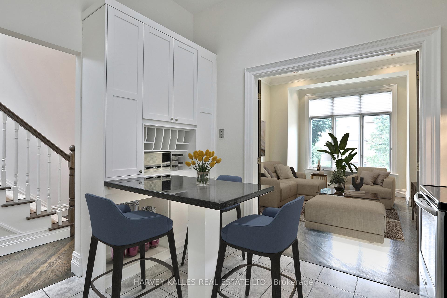
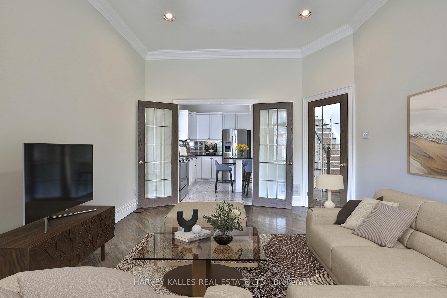
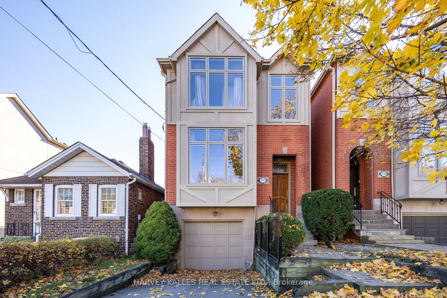
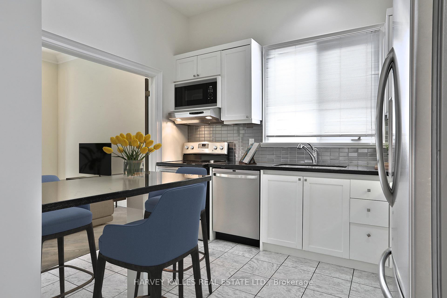
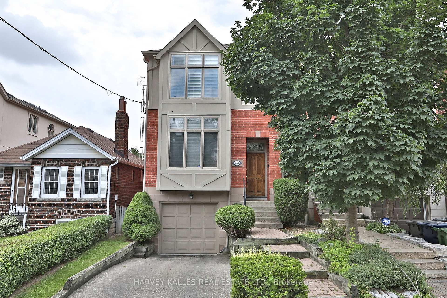
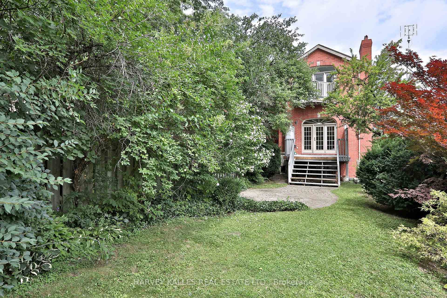



























| Unveil the allure of a splendid family haven nestled in the coveted Bedford Park, gracefully situated east of Avenue Rd. Impeccably maintained, this abode emanates a timeless charm with its tasteful features, incl. hardwood floors, 10 ft ceilings & 2 wood-burning fireplaces. Indulge your culinary senses in the thoughtfully renovated kitchen adorned with granite counters & s/s appliances. Set on a rare 25' x 150' lot, this property unveils a private and serene south garden. The main floor offers the perfect balance between form & function with a welcoming family room & generous principal rooms. Ascend to the upper level, where a spacious primary bedroom awaits, adorned with a majestic cathedral ceiling & private balcony. The luxurious 6-pc ensuite bath enhances the allure of this personal retreat. Illuminated by sun-kissed skylights, the home exudes a warm and inviting ambiance, while elegant crown mouldings add a touch of sophistication to every corner. |
| Extras: Practicality meets luxury with a 2nd floor laundry room. The finished basement delights with its versatility, feat. an extra bedroom, rec room, and a convenient walk-out that effortlessly connects indoor & outdoor living spaces. |
| Price | $2,499,900 |
| Taxes: | $11044.06 |
| Address: | 351 Deloraine Ave , Toronto, M5M 2B7, Ontario |
| Lot Size: | 25.00 x 150.00 (Feet) |
| Directions/Cross Streets: | East Of Avenue Road |
| Rooms: | 7 |
| Rooms +: | 2 |
| Bedrooms: | 3 |
| Bedrooms +: | 1 |
| Kitchens: | 1 |
| Family Room: | Y |
| Basement: | Fin W/O |
| Property Type: | Detached |
| Style: | 2-Storey |
| Exterior: | Brick |
| Garage Type: | Built-In |
| (Parking/)Drive: | Private |
| Drive Parking Spaces: | 2 |
| Pool: | None |
| Approximatly Square Footage: | 2000-2500 |
| Property Features: | Fenced Yard, Library, Park, Public Transit, Rec Centre, School |
| Fireplace/Stove: | Y |
| Heat Source: | Gas |
| Heat Type: | Forced Air |
| Central Air Conditioning: | Central Air |
| Sewers: | Sewers |
| Water: | Municipal |
$
%
Years
This calculator is for demonstration purposes only. Always consult a professional
financial advisor before making personal financial decisions.
| Although the information displayed is believed to be accurate, no warranties or representations are made of any kind. |
| HARVEY KALLES REAL ESTATE LTD. |
- Listing -1 of 0
|
|

Simon Huang
Broker
Bus:
905-241-2222
Fax:
905-241-3333
| Book Showing | Email a Friend |
Jump To:
At a Glance:
| Type: | Freehold - Detached |
| Area: | Toronto |
| Municipality: | Toronto |
| Neighbourhood: | Bedford Park-Nortown |
| Style: | 2-Storey |
| Lot Size: | 25.00 x 150.00(Feet) |
| Approximate Age: | |
| Tax: | $11,044.06 |
| Maintenance Fee: | $0 |
| Beds: | 3+1 |
| Baths: | 4 |
| Garage: | 0 |
| Fireplace: | Y |
| Air Conditioning: | |
| Pool: | None |
Locatin Map:
Payment Calculator:

Listing added to your favorite list
Looking for resale homes?

By agreeing to Terms of Use, you will have ability to search up to 236927 listings and access to richer information than found on REALTOR.ca through my website.

