$1,649,000
Available - For Sale
Listing ID: C9350605
316 Jedburgh Rd , Toronto, M5M 3K8, Ontario
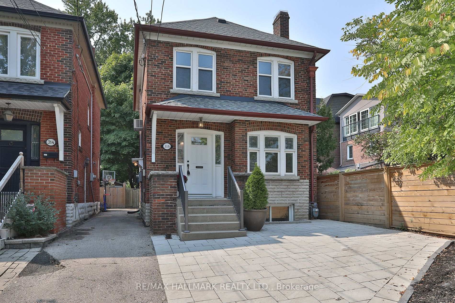
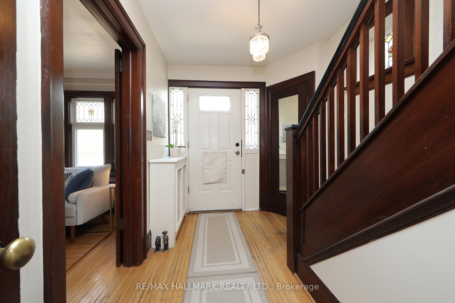
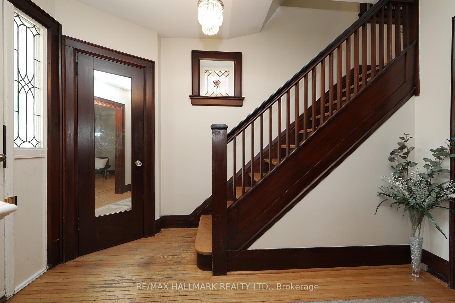
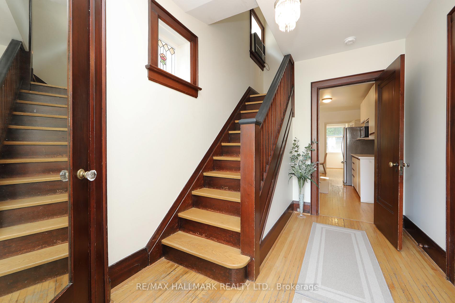
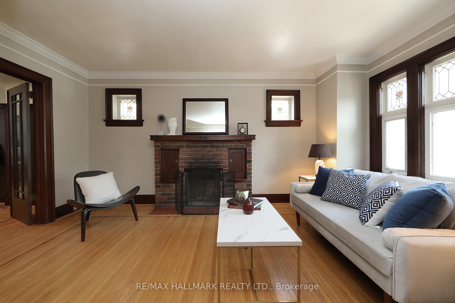
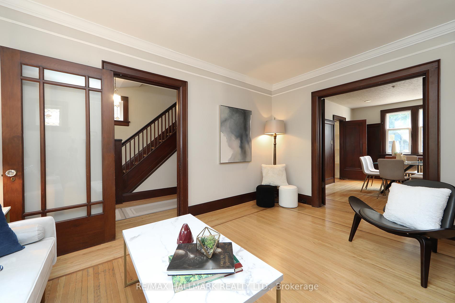
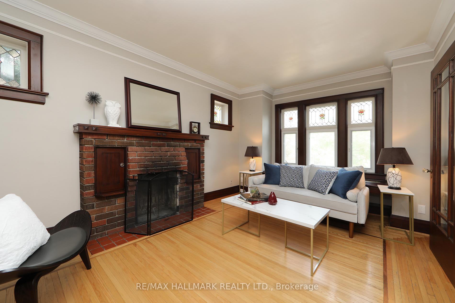
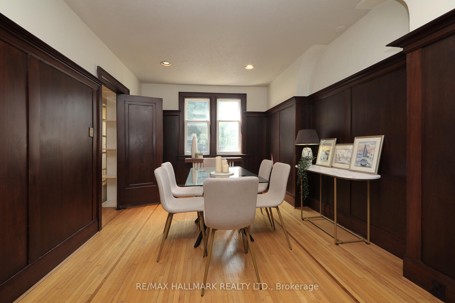
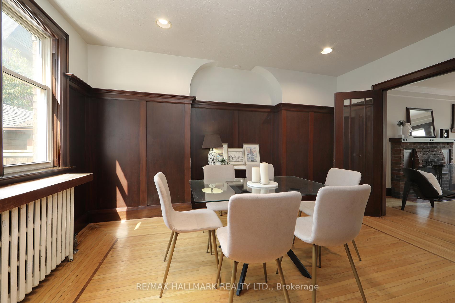
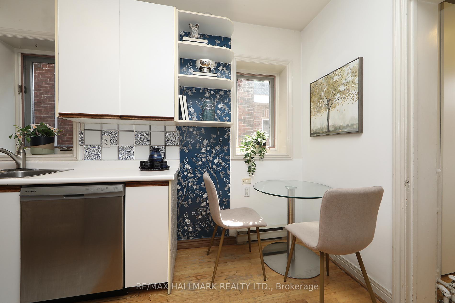
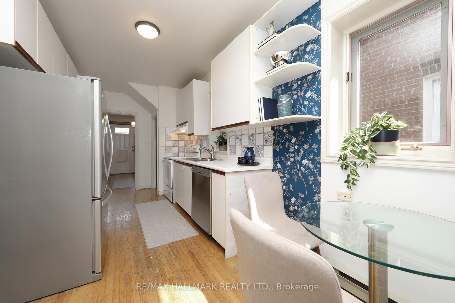
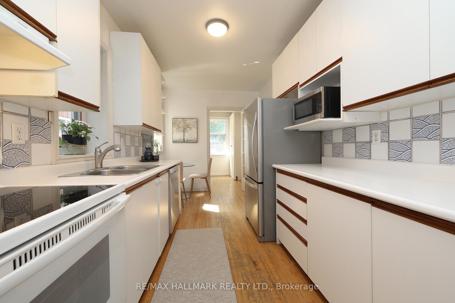
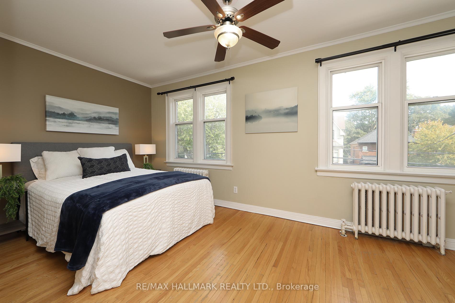
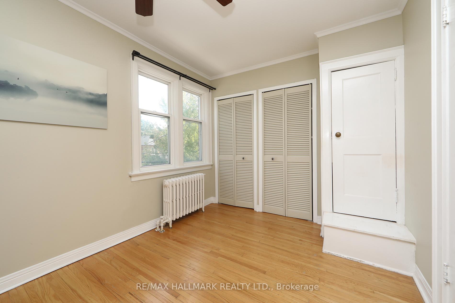
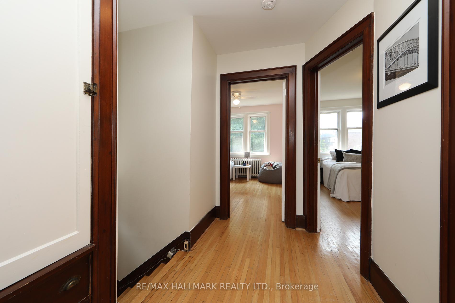
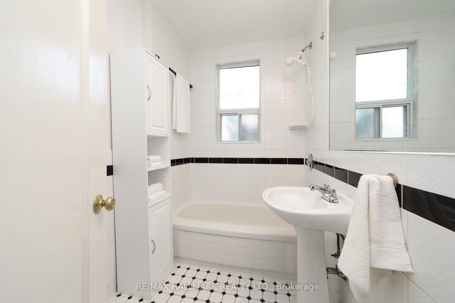
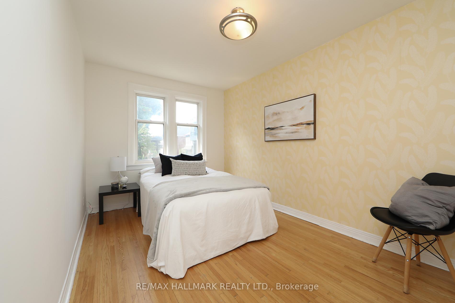
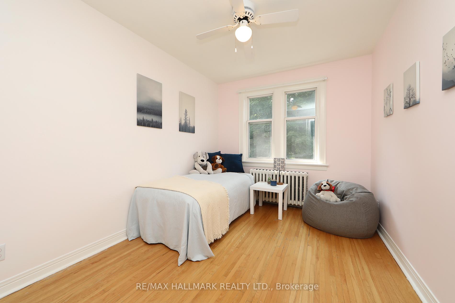
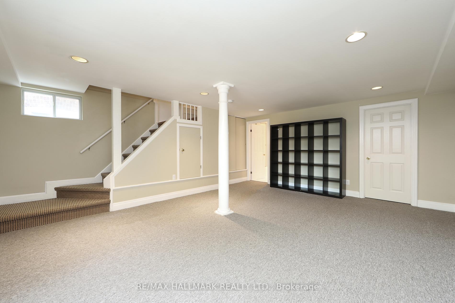
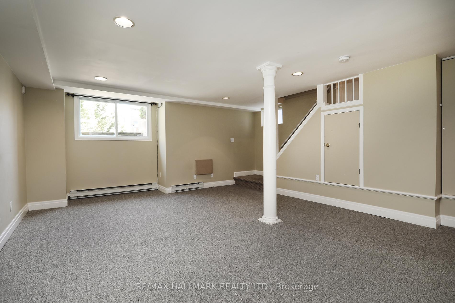
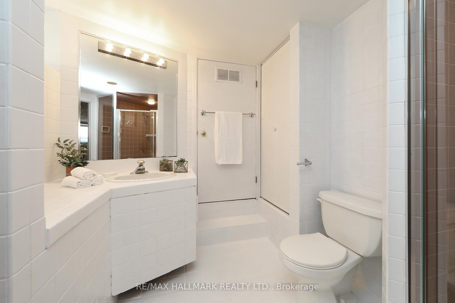
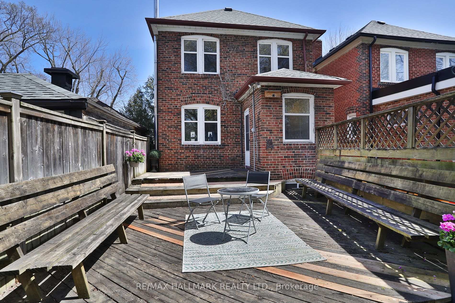
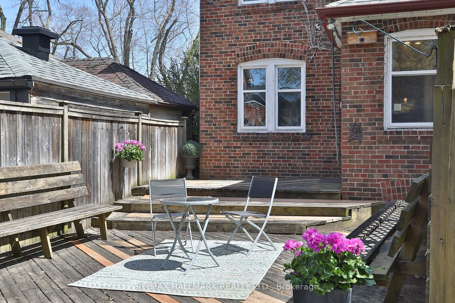
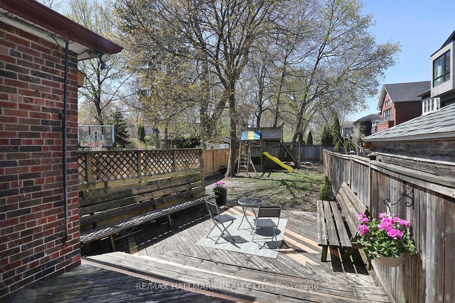
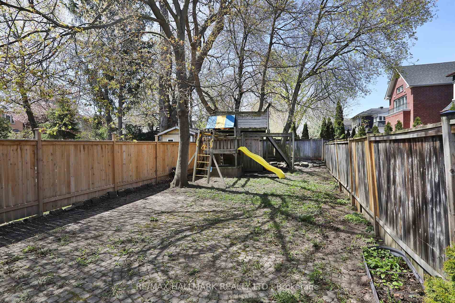
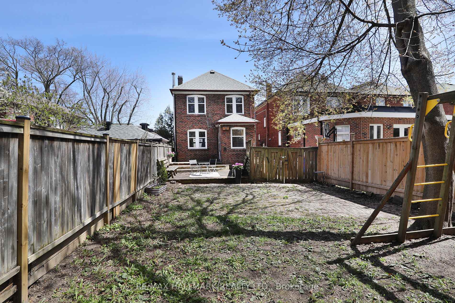


























| Amazing Opportunity in Prime Yonge & Lawrence! Discover this Charming Detached Home with Generously Sized Bedrooms, Kitchen with Breakfast Nook and convenient Pantry Area. Elegant Original Wainscotting Dining Room, Wood-Burning Fireplace in cozy living room. Rare Large Finished Basement Family/Rec Room professionally lowered with nearly 8ft High Ceilings, ample Storage Room and Separate Laundry Room. Enjoy the convenience of a Separate Entrance and a 3-piece Bath featuring a huge Double Shower. Beautiful Shaded and Private Backyard invites Relaxation, Entertaining and Play, complete with Patio and Oversized Deck with built-in Benches, Tree House, Play Structure and Storage Shed, perfect for gatherings with family and friends! Includes newer Fridge, Stove, Dishwasher, Washer/Dryer. Steps to Restaurants, Shops, Cafes, Parks and More. 10 Minute Walk to Lawrence Subway and 5 Minutes to 401. Highly Sought After John Wanless, Blessed Sacrament & Lawrence Park School District. |
| Price | $1,649,000 |
| Taxes: | $6629.43 |
| Address: | 316 Jedburgh Rd , Toronto, M5M 3K8, Ontario |
| Lot Size: | 25.00 x 125.00 (Feet) |
| Directions/Cross Streets: | Yonge/Lawrence |
| Rooms: | 6 |
| Rooms +: | 1 |
| Bedrooms: | 3 |
| Bedrooms +: | |
| Kitchens: | 1 |
| Family Room: | N |
| Basement: | Fin W/O, Sep Entrance |
| Property Type: | Detached |
| Style: | 2-Storey |
| Exterior: | Brick |
| Garage Type: | None |
| (Parking/)Drive: | Mutual |
| Drive Parking Spaces: | 1 |
| Pool: | None |
| Fireplace/Stove: | Y |
| Heat Source: | Gas |
| Heat Type: | Radiant |
| Central Air Conditioning: | Window Unit |
| Sewers: | Sewers |
| Water: | Municipal |
$
%
Years
This calculator is for demonstration purposes only. Always consult a professional
financial advisor before making personal financial decisions.
| Although the information displayed is believed to be accurate, no warranties or representations are made of any kind. |
| RE/MAX HALLMARK REALTY LTD. |
- Listing -1 of 0
|
|

Simon Huang
Broker
Bus:
905-241-2222
Fax:
905-241-3333
| Book Showing | Email a Friend |
Jump To:
At a Glance:
| Type: | Freehold - Detached |
| Area: | Toronto |
| Municipality: | Toronto |
| Neighbourhood: | Lawrence Park North |
| Style: | 2-Storey |
| Lot Size: | 25.00 x 125.00(Feet) |
| Approximate Age: | |
| Tax: | $6,629.43 |
| Maintenance Fee: | $0 |
| Beds: | 3 |
| Baths: | 2 |
| Garage: | 0 |
| Fireplace: | Y |
| Air Conditioning: | |
| Pool: | None |
Locatin Map:
Payment Calculator:

Listing added to your favorite list
Looking for resale homes?

By agreeing to Terms of Use, you will have ability to search up to 236927 listings and access to richer information than found on REALTOR.ca through my website.

