$1,299,999
Available - For Sale
Listing ID: E10430505
33 Hampton Ave , Toronto, M4K 2Y5, Ontario
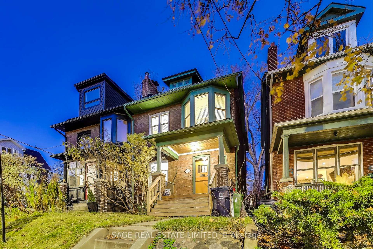
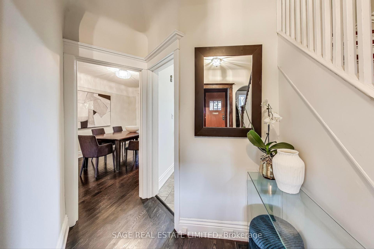
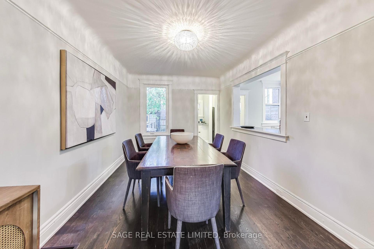
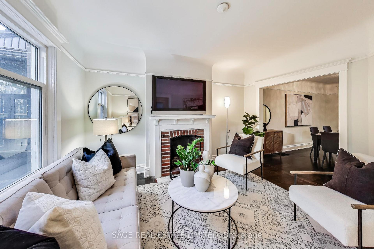
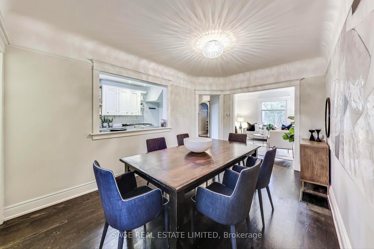
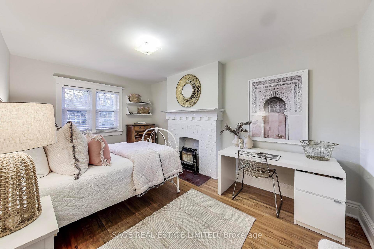
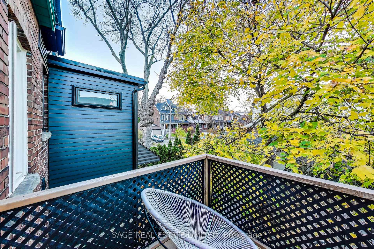
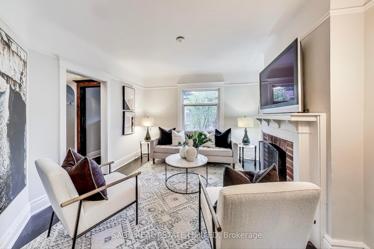
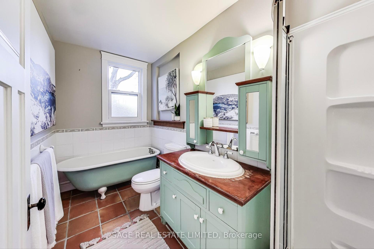
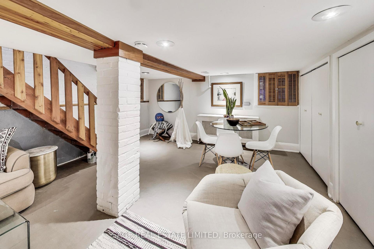
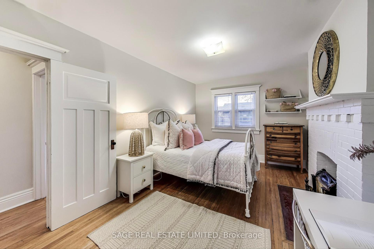
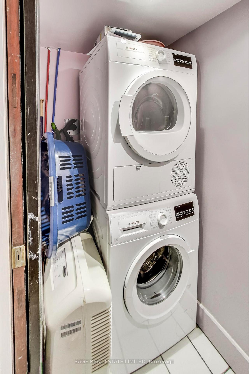
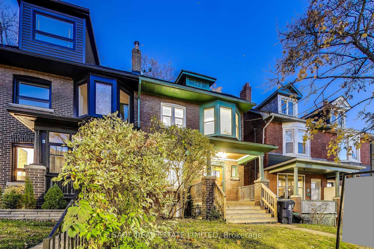
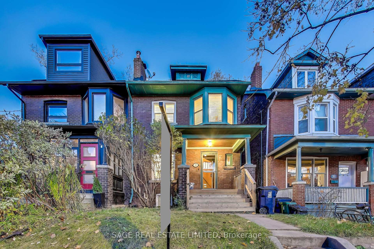
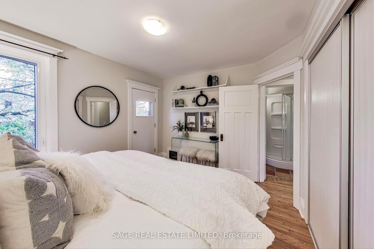
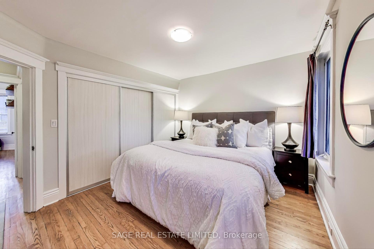
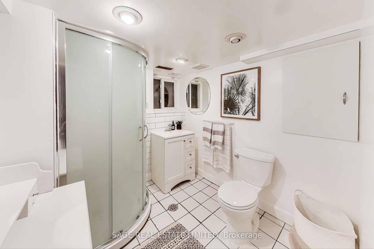
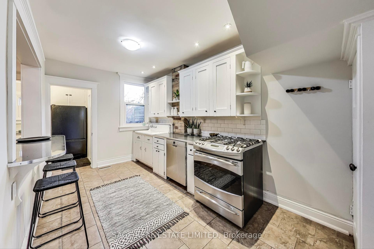
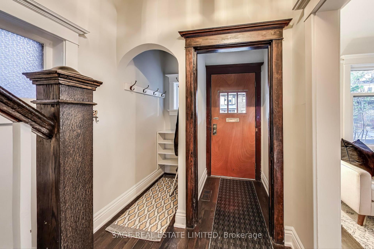
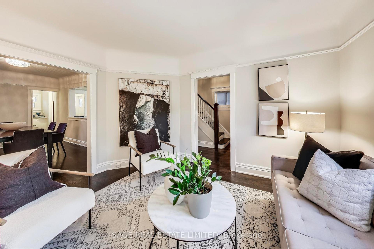
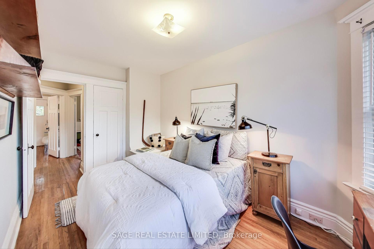
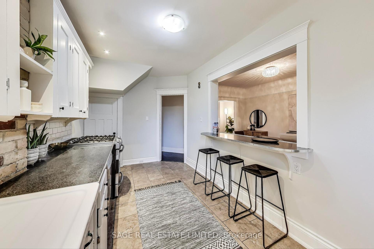
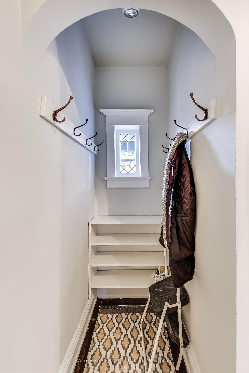
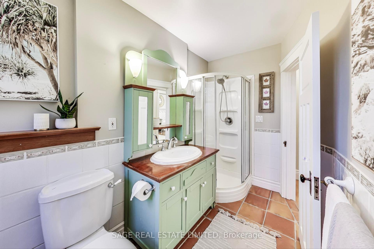
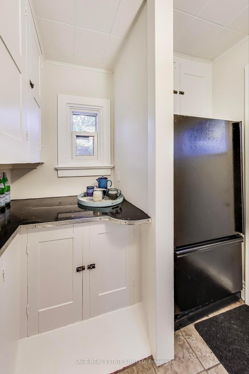
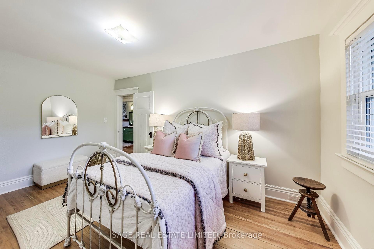
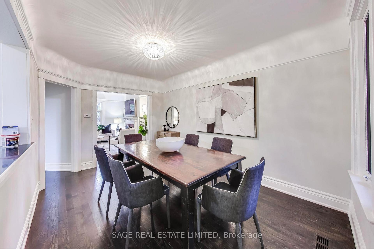
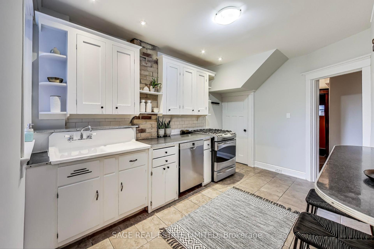
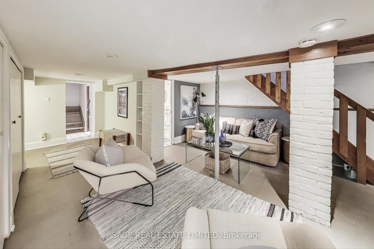
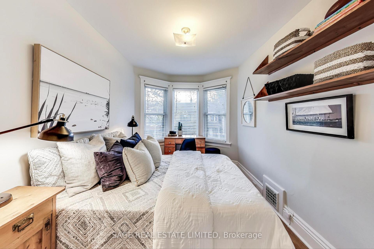
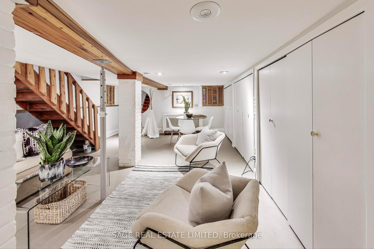
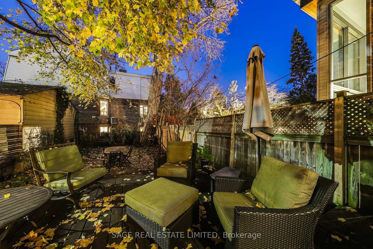
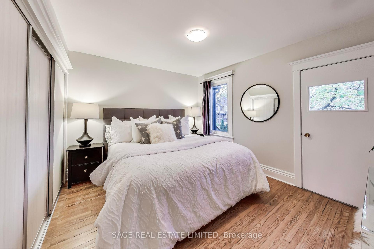
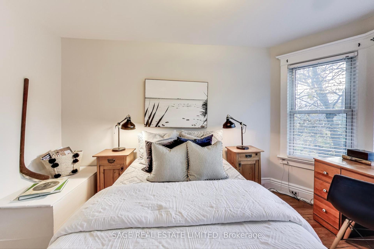
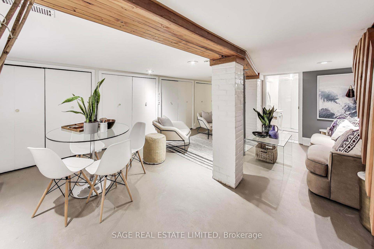
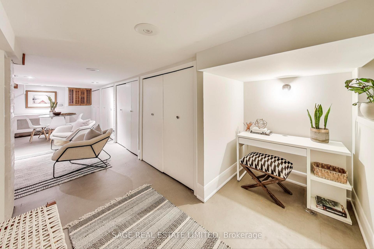
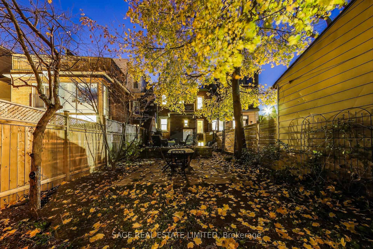





































| Discover the warmth and character of this beloved family home nestled in the heart of North Riverdale on picturesque Hampton Avenue. Step inside to find a beautifully crafted space where classic charm meets modern comfort. Imagine cozy evenings by your real wood-burning fireplace, set against the backdrop of 9-foot ceilings, original mouldings, and high baseboards that add timeless elegance throughout. With abundant natural light streaming in, every corner of this home feels bright and inviting. The spacious layout includes three generously sized bedrooms, perfect for family living, and two thoughtfully updated bathrooms. Downstairs, a versatile rec room offers the ideal space for play, hobbies, or a cozy movie night. Out back, enjoy your own peaceful retreat: a large, private backyard thats perfect for gardening, outdoor dining, or simply unwinding in a serene setting. This home is more than just a place to live, its a place to make memories! |
| Extras: Crow's Theatre, Danforth Music Hall, The Black Swan And The Social Capitol Theatre - All Within Walking Distance! |
| Price | $1,299,999 |
| Taxes: | $7324.56 |
| Address: | 33 Hampton Ave , Toronto, M4K 2Y5, Ontario |
| Lot Size: | 22.75 x 102.67 (Feet) |
| Acreage: | < .50 |
| Directions/Cross Streets: | Hampton and Grandview Ave Flexible |
| Rooms: | 8 |
| Bedrooms: | 3 |
| Bedrooms +: | |
| Kitchens: | 1 |
| Family Room: | N |
| Basement: | Fin W/O |
| Approximatly Age: | 51-99 |
| Property Type: | Semi-Detached |
| Style: | 2-Storey |
| Exterior: | Brick |
| Garage Type: | None |
| (Parking/)Drive: | None |
| Drive Parking Spaces: | 0 |
| Pool: | None |
| Approximatly Age: | 51-99 |
| Approximatly Square Footage: | 1500-2000 |
| Property Features: | Fenced Yard, Hospital, Park, Place Of Worship, Public Transit, School |
| Fireplace/Stove: | Y |
| Heat Source: | Gas |
| Heat Type: | Forced Air |
| Central Air Conditioning: | None |
| Laundry Level: | Lower |
| Elevator Lift: | N |
| Sewers: | Sewers |
| Water: | Municipal |
| Utilities-Cable: | A |
| Utilities-Hydro: | Y |
| Utilities-Gas: | Y |
| Utilities-Telephone: | A |
$
%
Years
This calculator is for demonstration purposes only. Always consult a professional
financial advisor before making personal financial decisions.
| Although the information displayed is believed to be accurate, no warranties or representations are made of any kind. |
| SAGE REAL ESTATE LIMITED |
- Listing -1 of 0
|
|

Simon Huang
Broker
Bus:
905-241-2222
Fax:
905-241-3333
| Book Showing | Email a Friend |
Jump To:
At a Glance:
| Type: | Freehold - Semi-Detached |
| Area: | Toronto |
| Municipality: | Toronto |
| Neighbourhood: | North Riverdale |
| Style: | 2-Storey |
| Lot Size: | 22.75 x 102.67(Feet) |
| Approximate Age: | 51-99 |
| Tax: | $7,324.56 |
| Maintenance Fee: | $0 |
| Beds: | 3 |
| Baths: | 2 |
| Garage: | 0 |
| Fireplace: | Y |
| Air Conditioning: | |
| Pool: | None |
Locatin Map:
Payment Calculator:

Listing added to your favorite list
Looking for resale homes?

By agreeing to Terms of Use, you will have ability to search up to 236927 listings and access to richer information than found on REALTOR.ca through my website.

