$679,900
Available - For Sale
Listing ID: S9386014
3 Donald Cres , Wasaga Beach, L9Z 1E1, Ontario
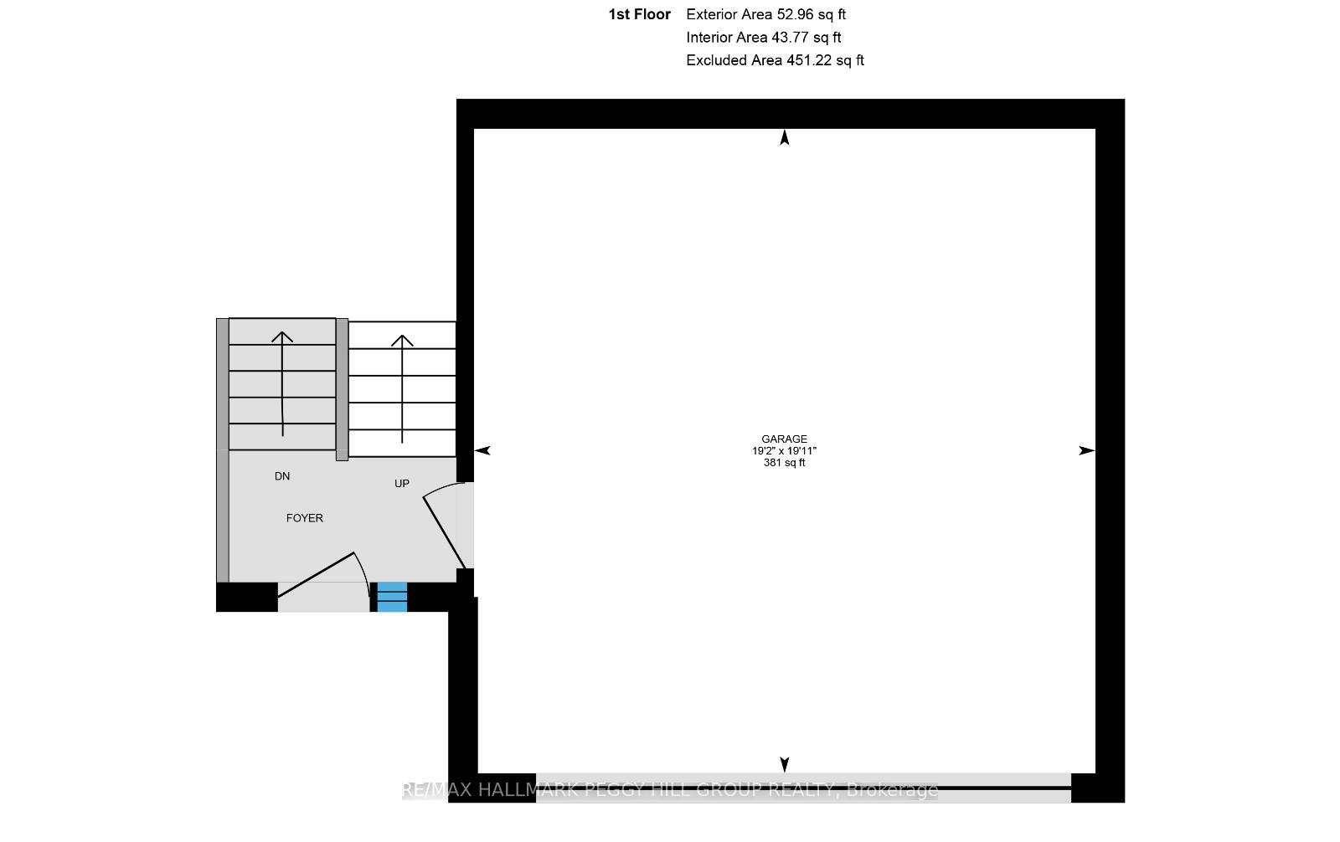
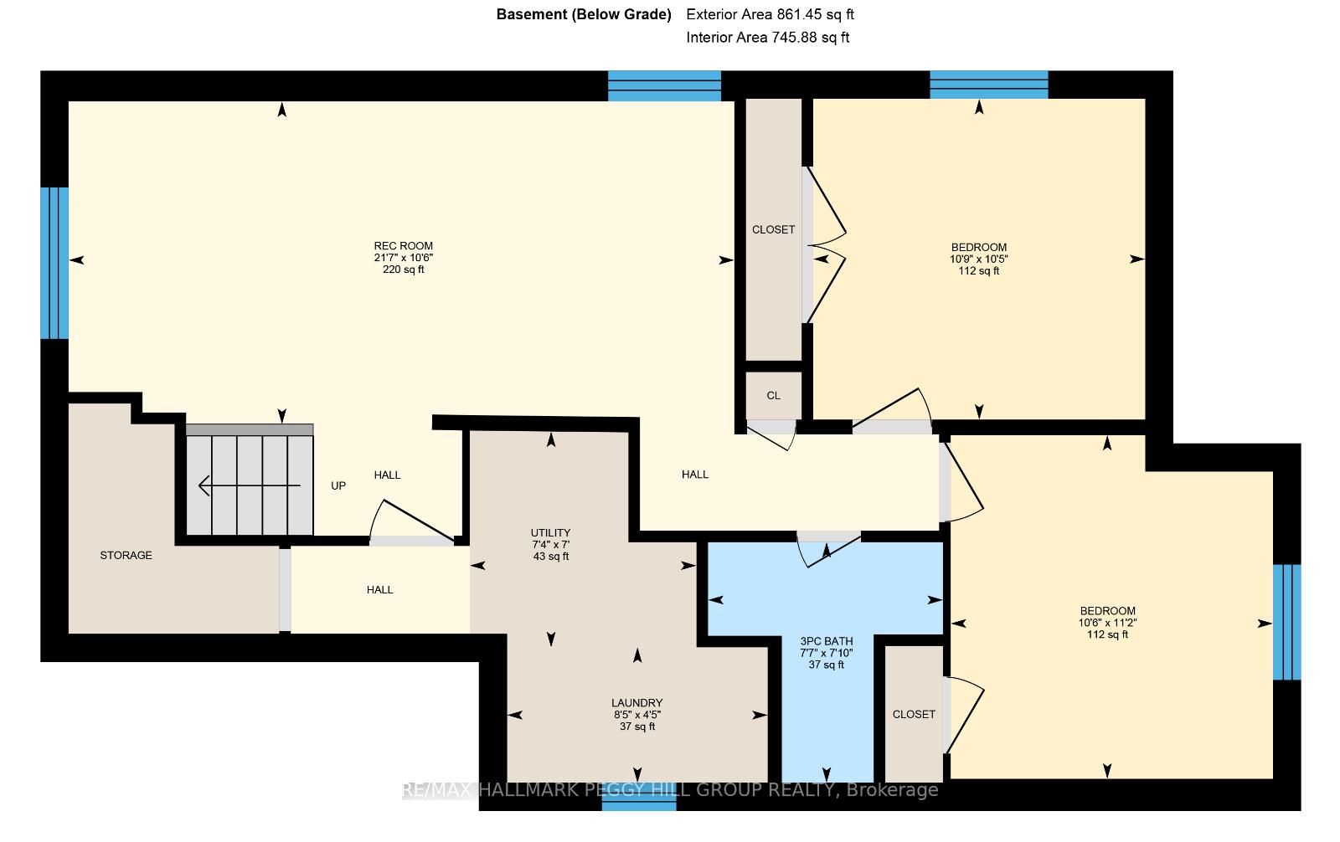
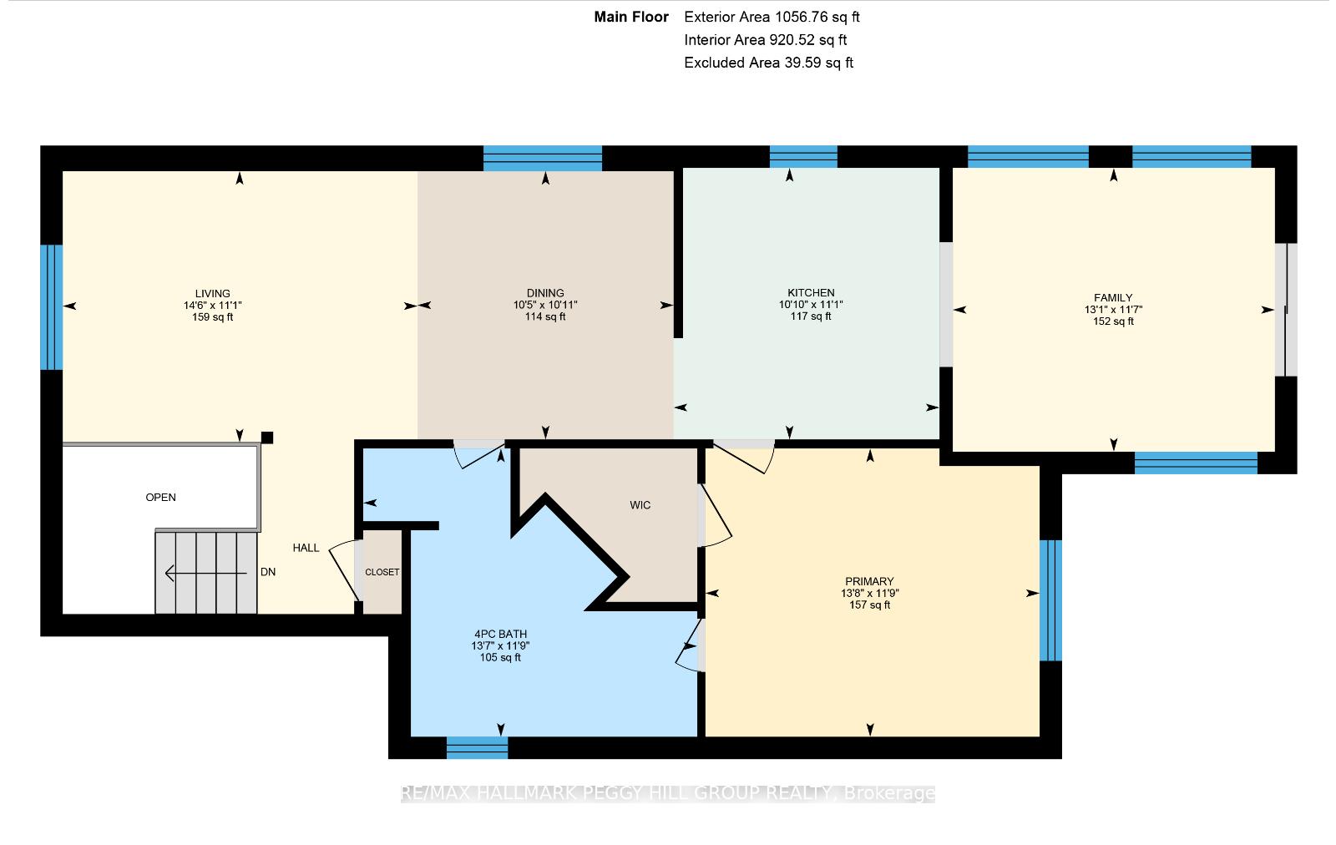
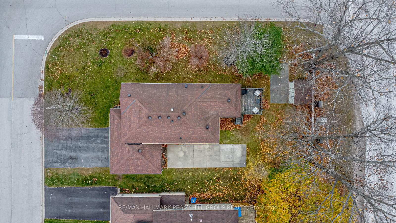
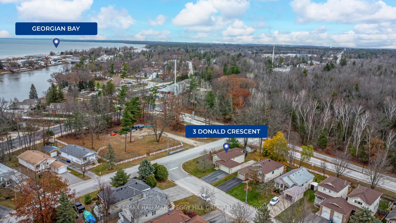

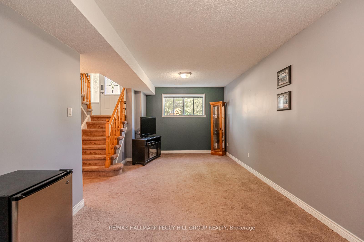
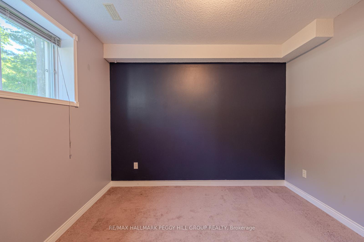
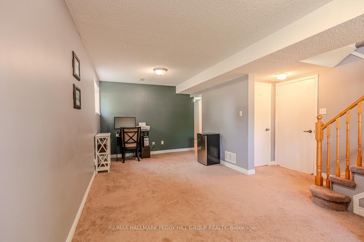
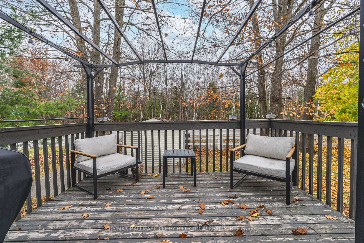
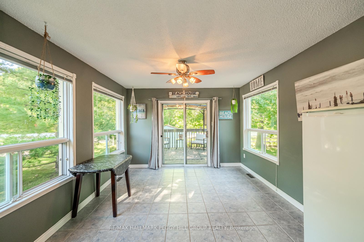
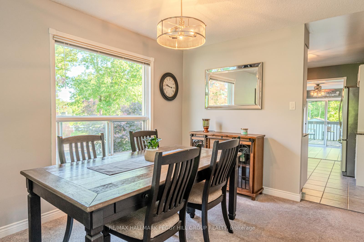
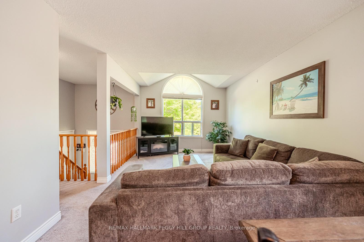
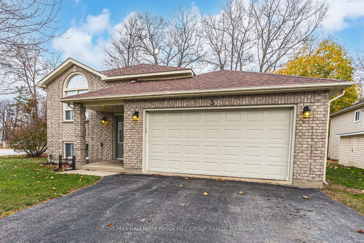
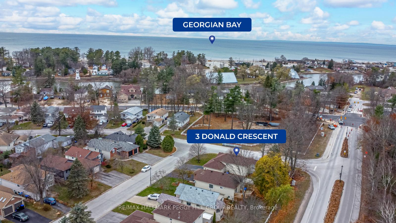
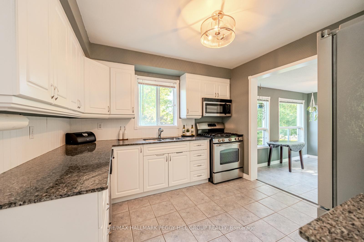
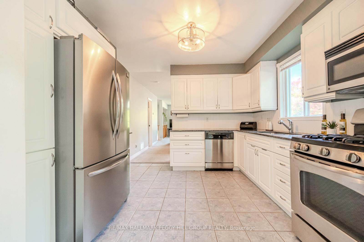
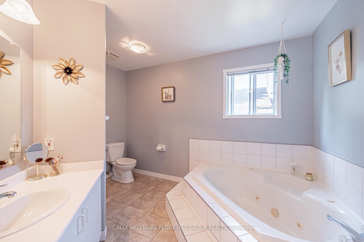
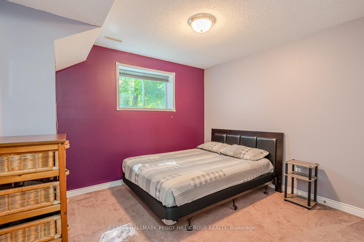
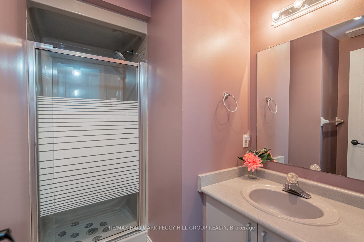
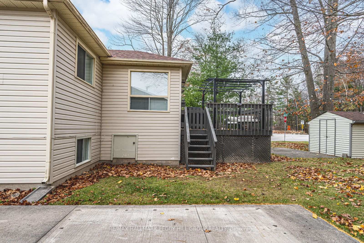
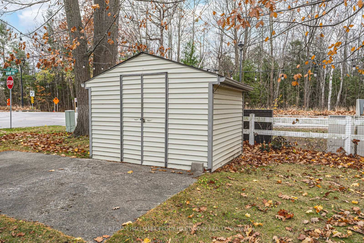
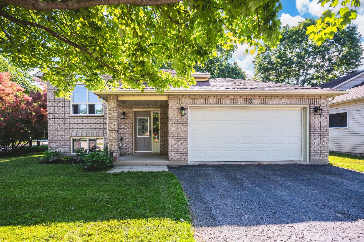
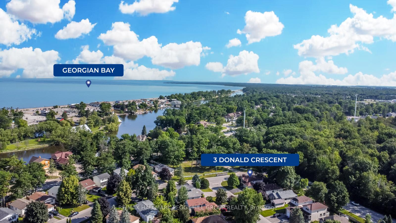
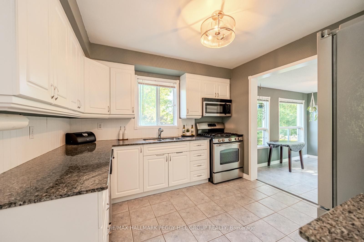
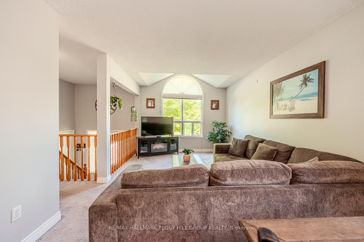
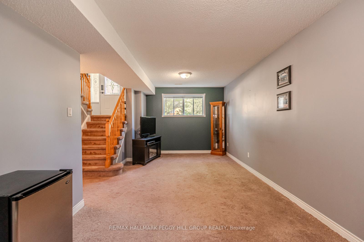
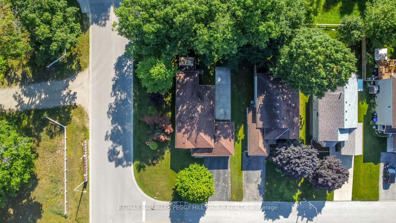
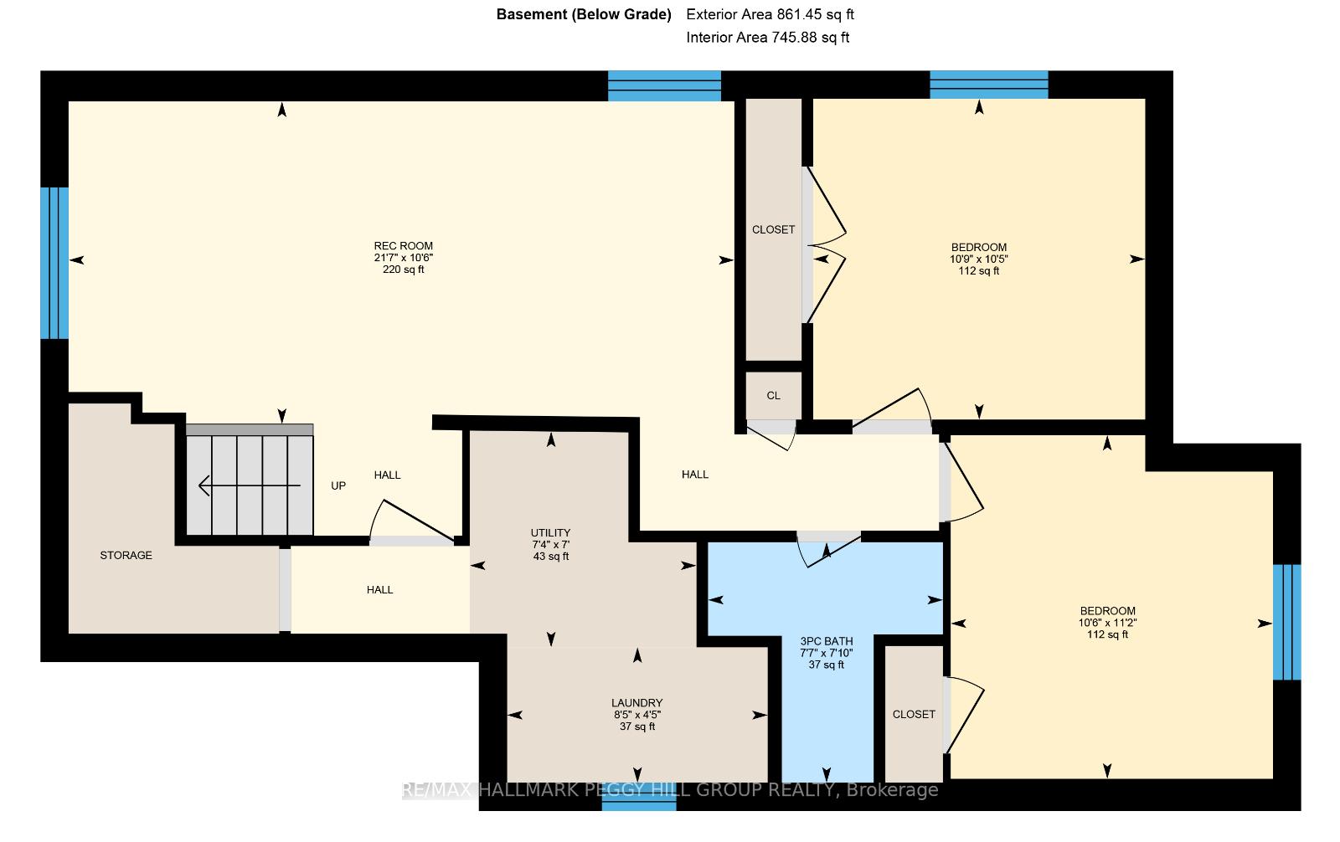
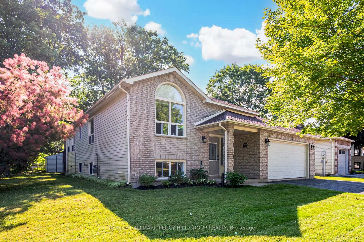
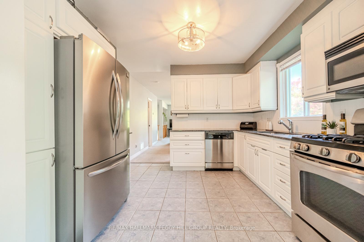
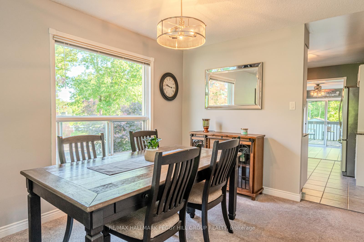
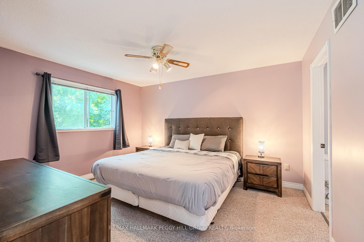
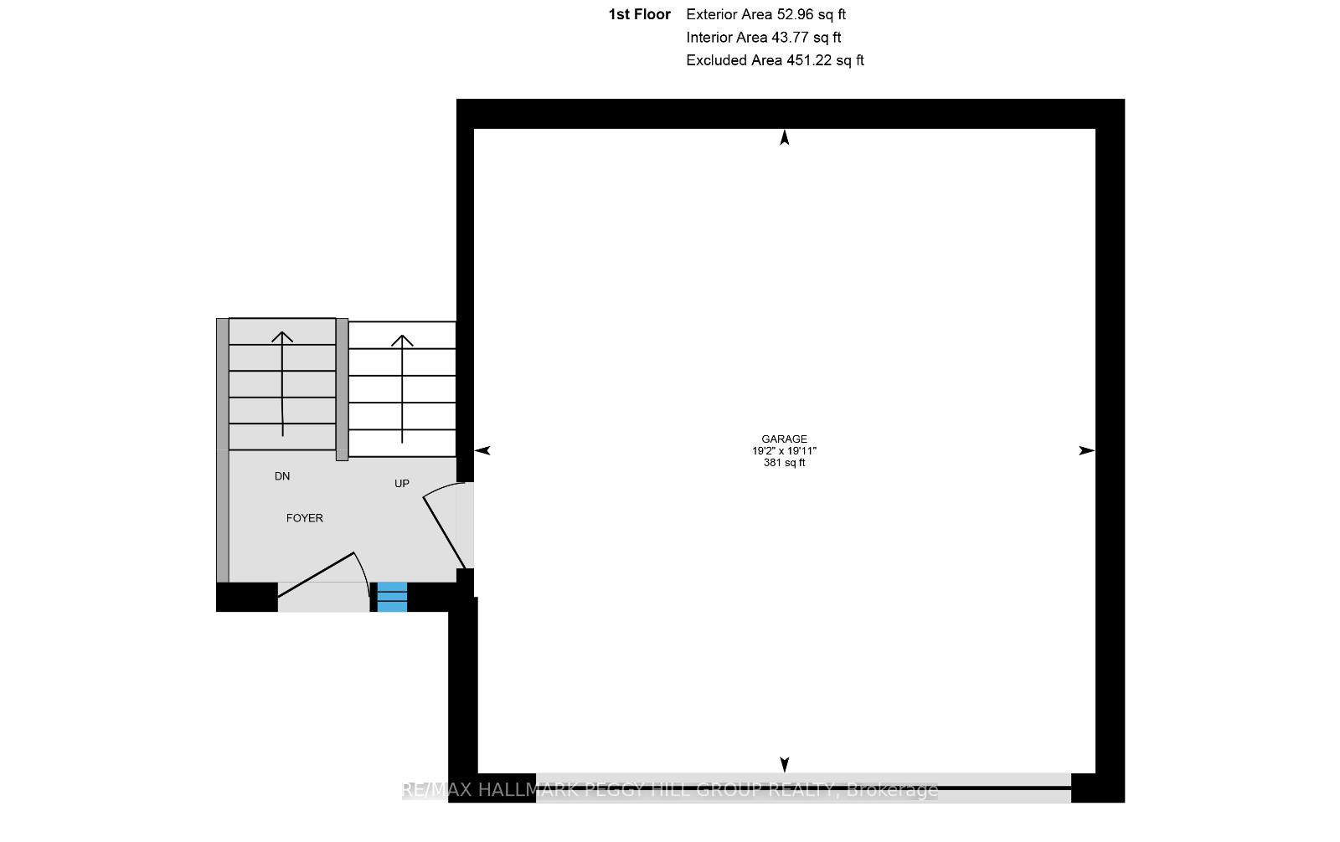
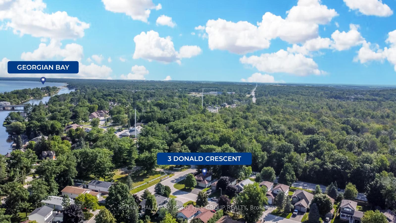
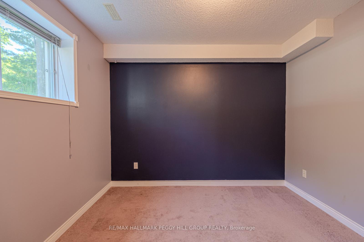
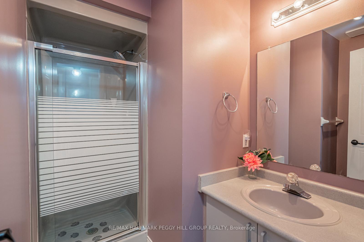
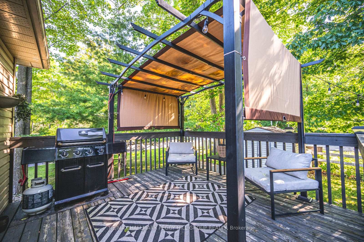
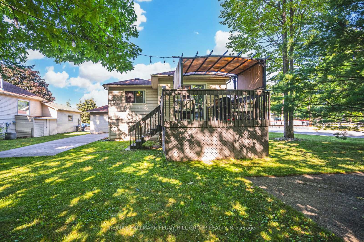
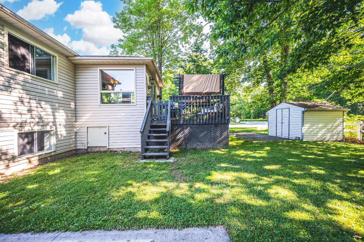
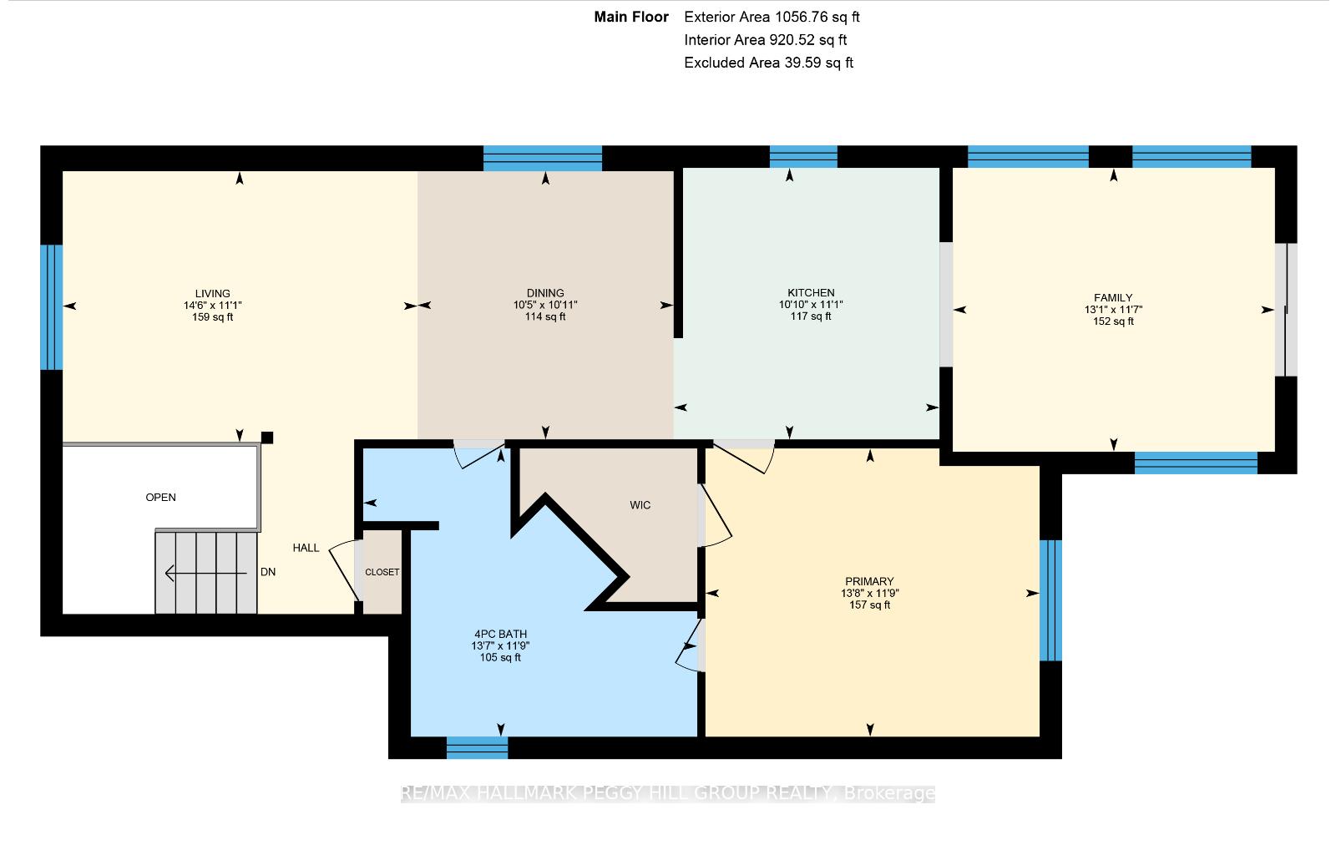
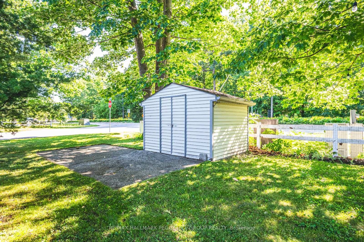
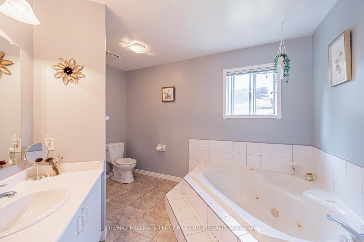
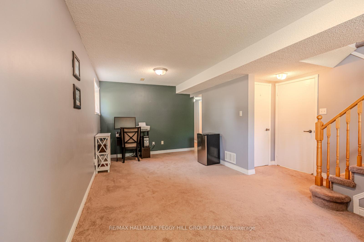
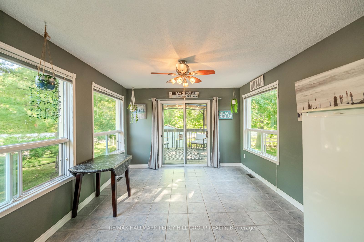
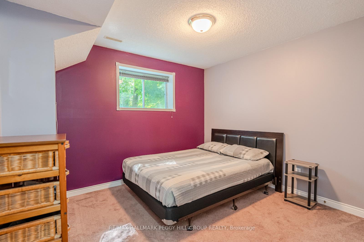














































| CHARMING HOME ON A CORNER LOT STEPS FROM THE BEACH! Ideally situated on a large corner lot, this beautiful home is just steps from the beach, parks, schools, trails, and all essential amenities. The property features a paved driveway, a double-car garage, and a charming covered front porch. The heated and insulated garage is a hobbyist's paradise, complete with its own 220V/240V electrical panel, making it EV charger ready. Enjoy the convenience of workbenches and brand-new locking steel storage cupboards, perfect for organizing and securing your tools and projects. Ideal for car enthusiasts, DIYers, or anyone needing a versatile workspace. You'll find a bright, inviting interior with an open living and dining room, perfect for entertaining. The well-designed kitchen boasts quartz countertops, ample cabinet storage, a shiplap backsplash, and an undermount sink. The family room is a delightful space filled with natural light from numerous windows and offers easy access to the backyard through a convenient patio door walkout. The generously sized primary bedroom features a walk-in closet and a 4-piece semi-ensuite bathroom. The finished lower level is a versatile space with large, above-grade windows, two additional bedrooms, and a 3-piece bathroom with a walk-in shower. Step outside to enjoy the large deck with a pergola, mature trees, and a garden shed for seasonal storage. This #HomeToStay offers everyday convenience and a wonderful lifestyle in a desirable location. |
| Price | $679,900 |
| Taxes: | $3078.33 |
| Address: | 3 Donald Cres , Wasaga Beach, L9Z 1E1, Ontario |
| Lot Size: | 71.36 x 105.00 (Feet) |
| Acreage: | < .50 |
| Directions/Cross Streets: | River Rd W/Blueberry Trl/Dyer Dr/Donald Cres |
| Rooms: | 5 |
| Rooms +: | 3 |
| Bedrooms: | 1 |
| Bedrooms +: | 2 |
| Kitchens: | 1 |
| Family Room: | Y |
| Basement: | Finished, Full |
| Approximatly Age: | 31-50 |
| Property Type: | Detached |
| Style: | Bungalow-Raised |
| Exterior: | Brick, Vinyl Siding |
| Garage Type: | Attached |
| (Parking/)Drive: | Pvt Double |
| Drive Parking Spaces: | 4 |
| Pool: | None |
| Approximatly Age: | 31-50 |
| Approximatly Square Footage: | 1100-1500 |
| Property Features: | Beach, Golf, Marina, Park, School |
| Fireplace/Stove: | N |
| Heat Source: | Gas |
| Heat Type: | Forced Air |
| Central Air Conditioning: | Central Air |
| Laundry Level: | Lower |
| Sewers: | Septic |
| Water: | Municipal |
| Utilities-Cable: | A |
| Utilities-Hydro: | Y |
| Utilities-Gas: | Y |
| Utilities-Telephone: | A |
$
%
Years
This calculator is for demonstration purposes only. Always consult a professional
financial advisor before making personal financial decisions.
| Although the information displayed is believed to be accurate, no warranties or representations are made of any kind. |
| RE/MAX HALLMARK PEGGY HILL GROUP REALTY |
- Listing -1 of 0
|
|

Simon Huang
Broker
Bus:
905-241-2222
Fax:
905-241-3333
| Virtual Tour | Book Showing | Email a Friend |
Jump To:
At a Glance:
| Type: | Freehold - Detached |
| Area: | Simcoe |
| Municipality: | Wasaga Beach |
| Neighbourhood: | Wasaga Beach |
| Style: | Bungalow-Raised |
| Lot Size: | 71.36 x 105.00(Feet) |
| Approximate Age: | 31-50 |
| Tax: | $3,078.33 |
| Maintenance Fee: | $0 |
| Beds: | 1+2 |
| Baths: | 2 |
| Garage: | 0 |
| Fireplace: | N |
| Air Conditioning: | |
| Pool: | None |
Locatin Map:
Payment Calculator:

Listing added to your favorite list
Looking for resale homes?

By agreeing to Terms of Use, you will have ability to search up to 236927 listings and access to richer information than found on REALTOR.ca through my website.

