$1,190,000
Available - For Sale
Listing ID: E9368480
62 Glenstroke Dr , Toronto, M1S 2Z9, Ontario
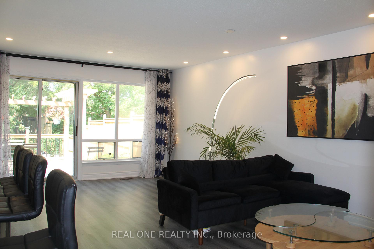
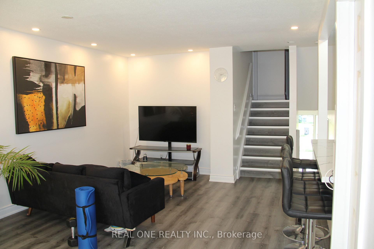
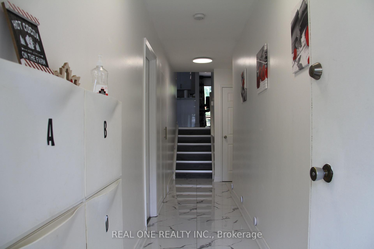
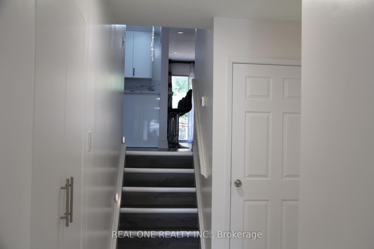
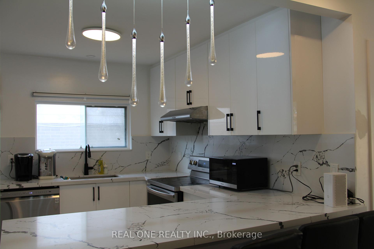
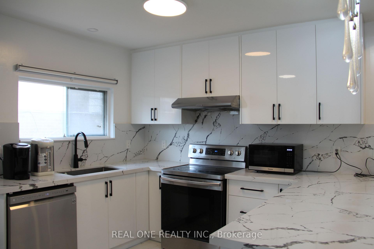
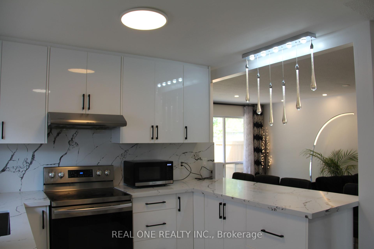
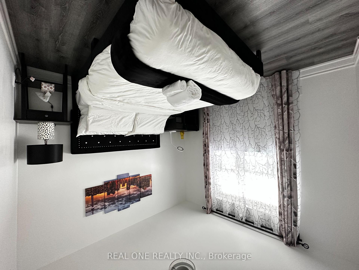
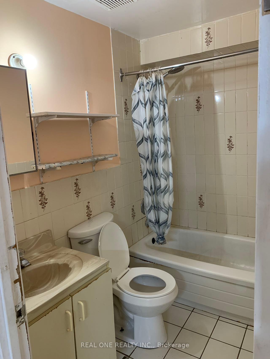
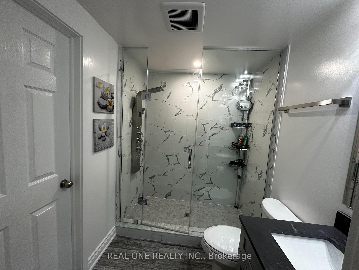
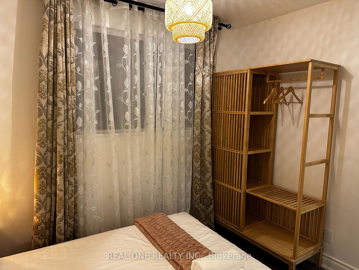
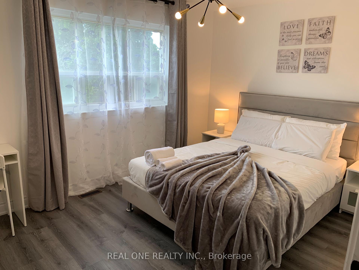
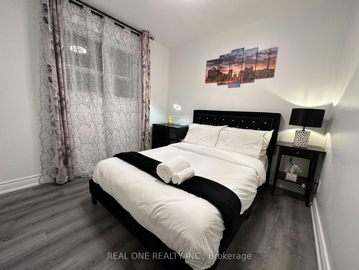
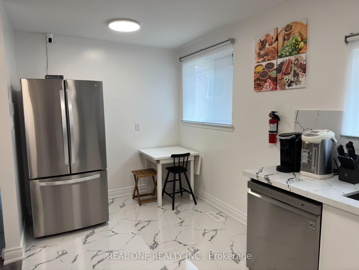
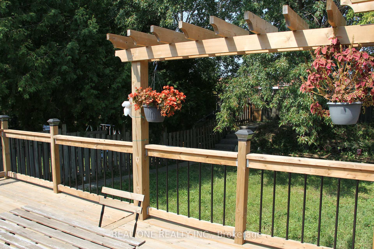
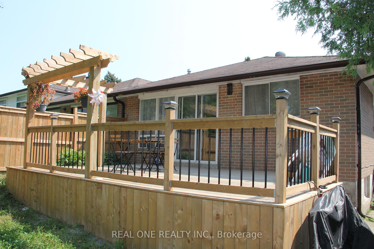
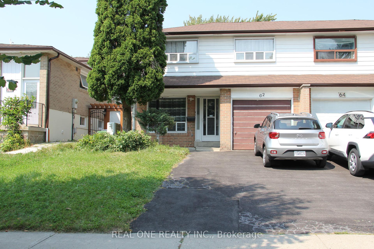
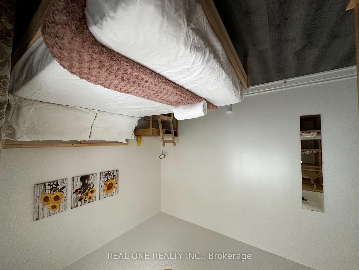
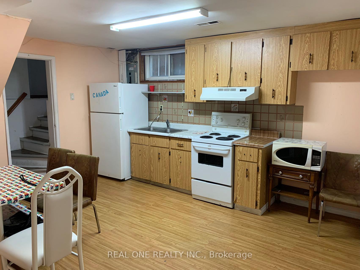
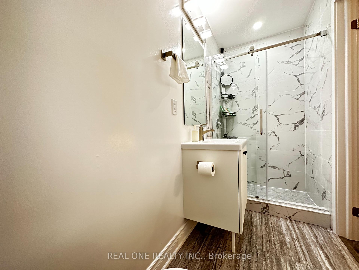
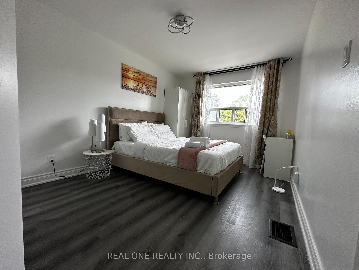
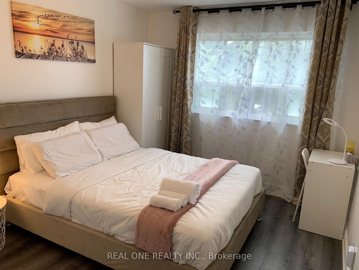
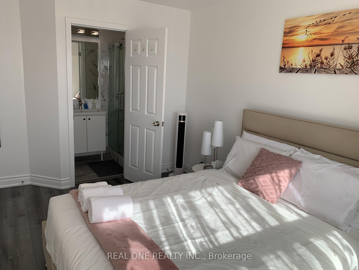
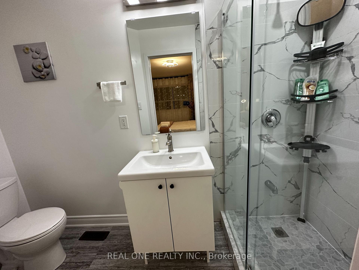

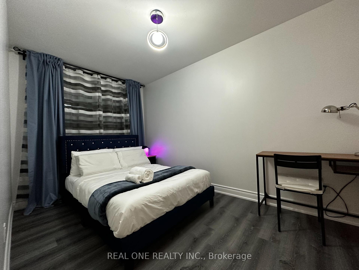
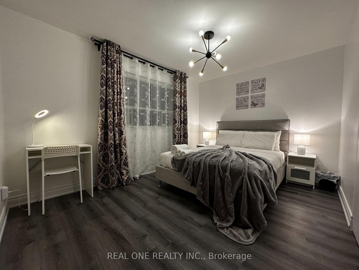
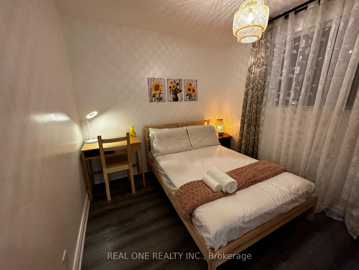
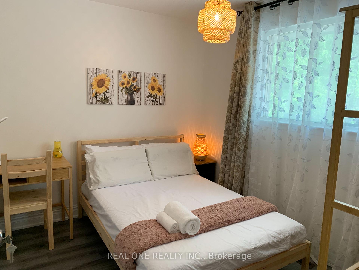
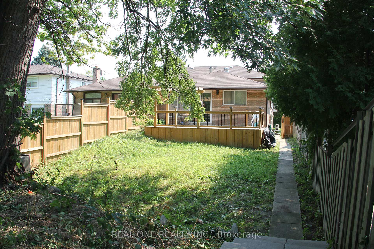
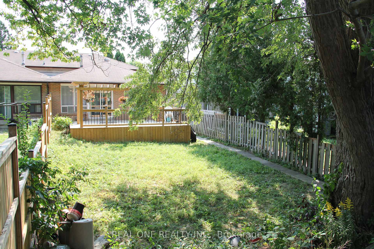
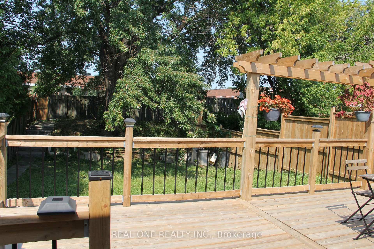
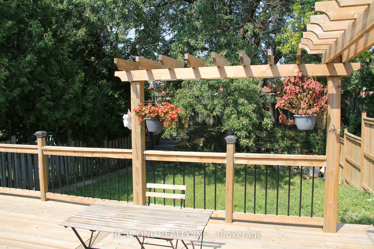
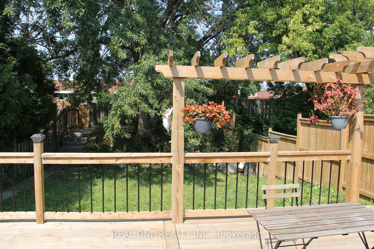
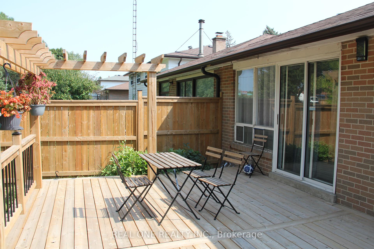
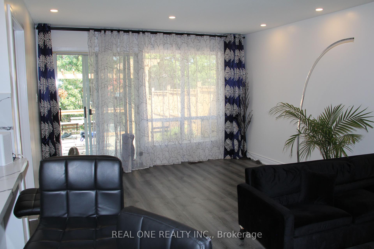
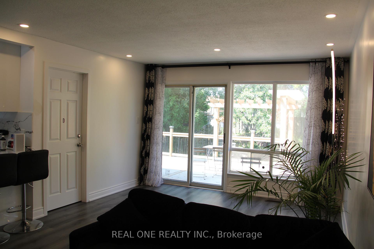
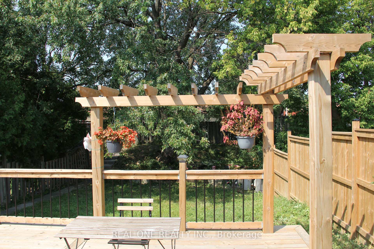






































| Excellent Neighborhoods With Agincourt High School Area. Bright, Spacious Backsplit 4 with 5+2 Bedrooms, 1+1 kitchens and 4 Bathrooms. Local Shopping, Public Transit & 401.Ideal for large or multigenerational families. New Roof 2024. Generous eat-in kitchen, a spacious living room walk out to landscaping backyard, fully fenced and private backyard. Future Sheppard Subway Extension. |
| Extras: Existing: Fridge, Stove, Dishwasher, Washer And Dryer. All Window Coverings & All Electric Light Fixture. |
| Price | $1,190,000 |
| Taxes: | $3444.64 |
| Address: | 62 Glenstroke Dr , Toronto, M1S 2Z9, Ontario |
| Lot Size: | 30.00 x 150.00 (Feet) |
| Directions/Cross Streets: | Mccowan/Sheppard |
| Rooms: | 7 |
| Rooms +: | 2 |
| Bedrooms: | 5 |
| Bedrooms +: | 2 |
| Kitchens: | 1 |
| Kitchens +: | 1 |
| Family Room: | N |
| Basement: | Apartment, Sep Entrance |
| Property Type: | Semi-Detached |
| Style: | Backsplit 4 |
| Exterior: | Alum Siding, Brick |
| Garage Type: | Attached |
| (Parking/)Drive: | Private |
| Drive Parking Spaces: | 2 |
| Pool: | None |
| Fireplace/Stove: | N |
| Heat Source: | Gas |
| Heat Type: | Forced Air |
| Central Air Conditioning: | Central Air |
| Laundry Level: | Lower |
| Sewers: | Sewers |
| Water: | Municipal |
| Utilities-Cable: | Y |
| Utilities-Hydro: | Y |
| Utilities-Gas: | Y |
| Utilities-Telephone: | Y |
$
%
Years
This calculator is for demonstration purposes only. Always consult a professional
financial advisor before making personal financial decisions.
| Although the information displayed is believed to be accurate, no warranties or representations are made of any kind. |
| REAL ONE REALTY INC. |
- Listing -1 of 0
|
|

Simon Huang
Broker
Bus:
905-241-2222
Fax:
905-241-3333
| Book Showing | Email a Friend |
Jump To:
At a Glance:
| Type: | Freehold - Semi-Detached |
| Area: | Toronto |
| Municipality: | Toronto |
| Neighbourhood: | Agincourt South-Malvern West |
| Style: | Backsplit 4 |
| Lot Size: | 30.00 x 150.00(Feet) |
| Approximate Age: | |
| Tax: | $3,444.64 |
| Maintenance Fee: | $0 |
| Beds: | 5+2 |
| Baths: | 4 |
| Garage: | 0 |
| Fireplace: | N |
| Air Conditioning: | |
| Pool: | None |
Locatin Map:
Payment Calculator:

Listing added to your favorite list
Looking for resale homes?

By agreeing to Terms of Use, you will have ability to search up to 236927 listings and access to richer information than found on REALTOR.ca through my website.

