$2,899,000
Available - For Sale
Listing ID: C10431116
28 Prue Ave , Toronto, M6B 1R4, Ontario
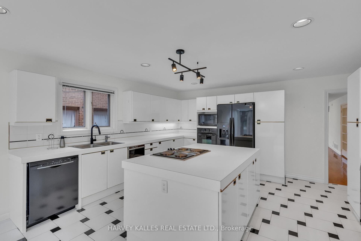
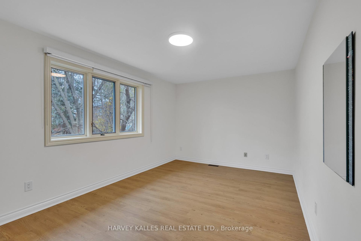
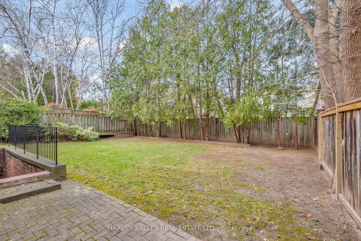
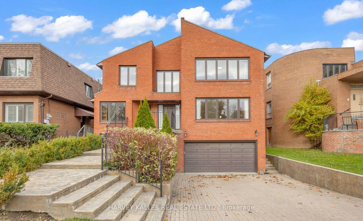
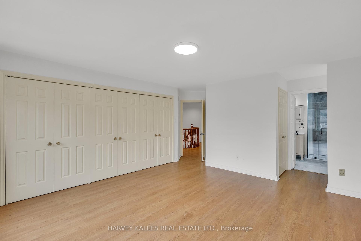
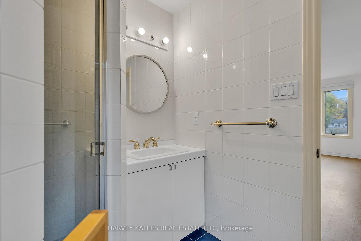
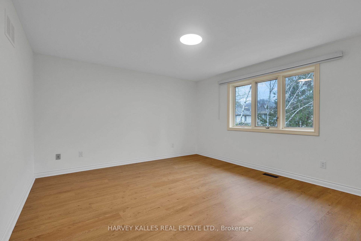
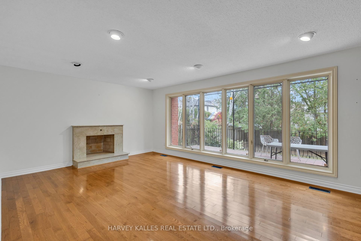
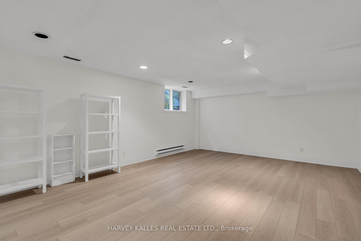
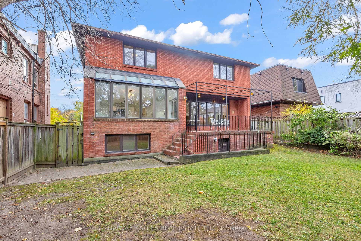
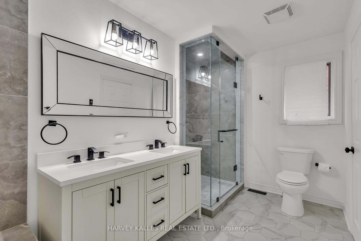
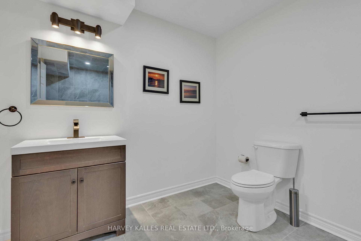
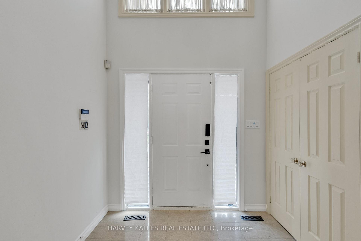
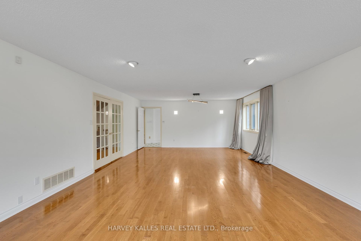
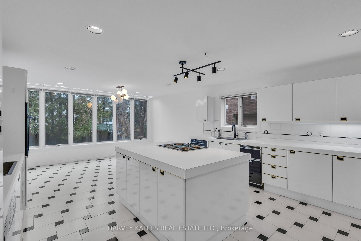
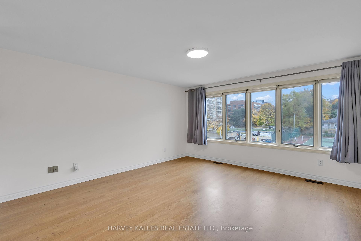
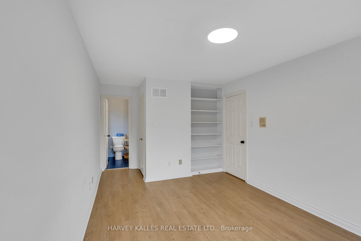
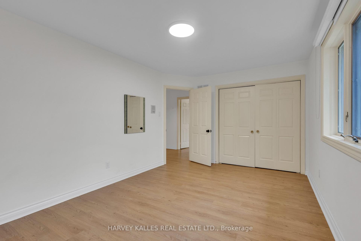
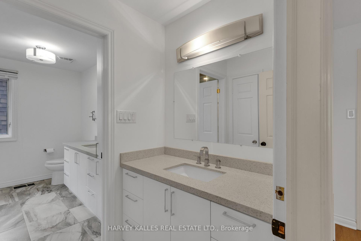
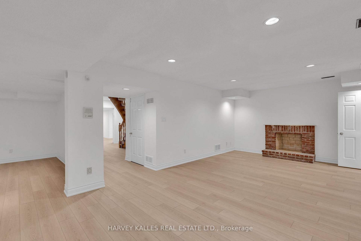
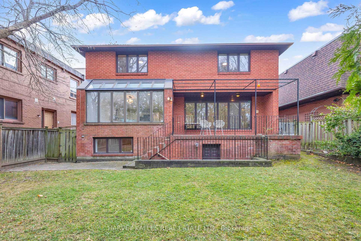
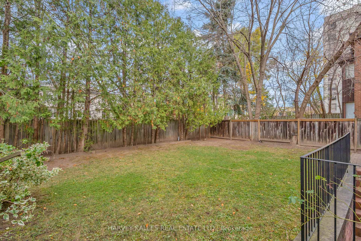
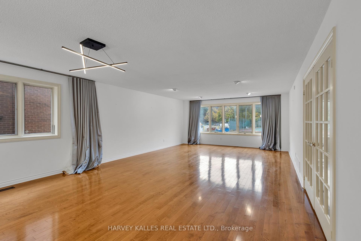
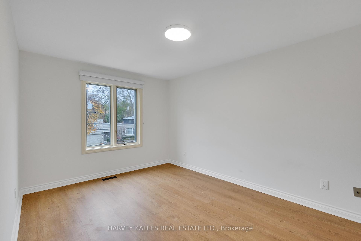
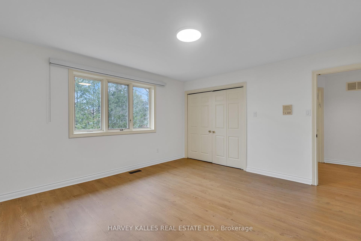
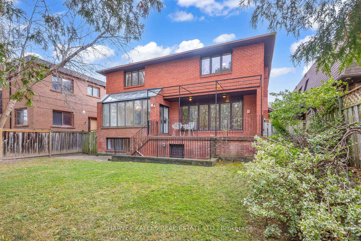
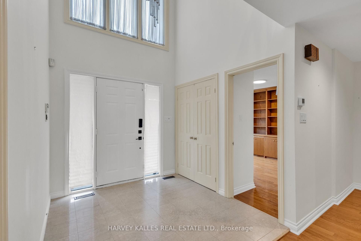
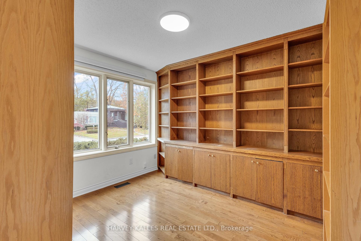
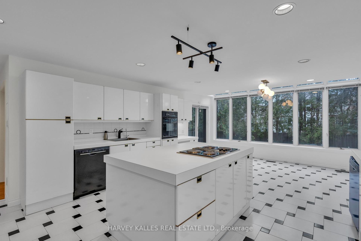
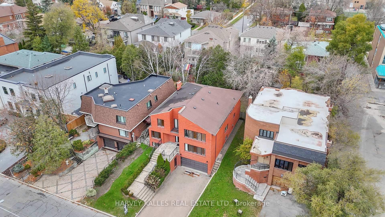
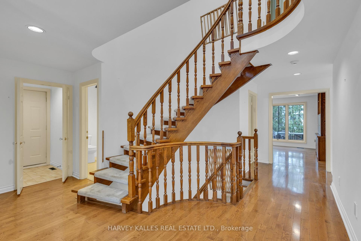
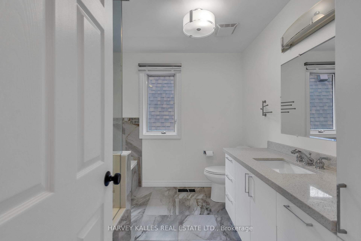
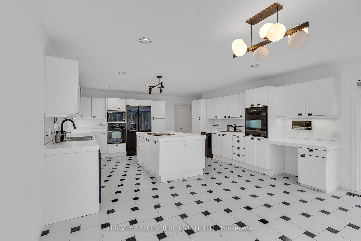
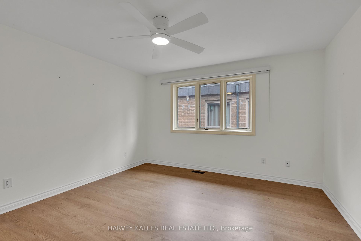
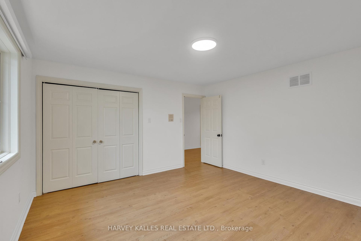
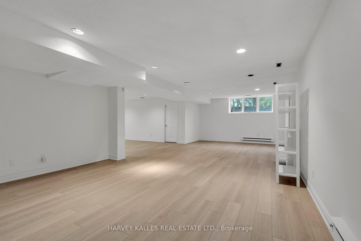
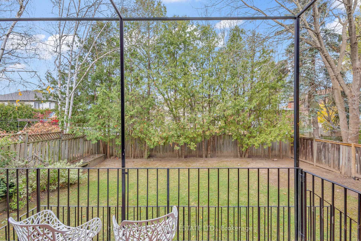
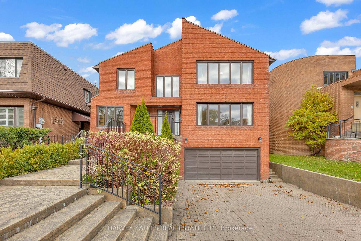
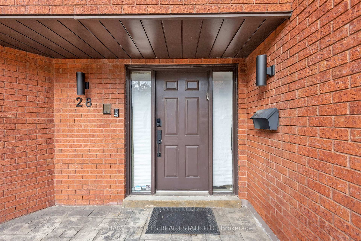
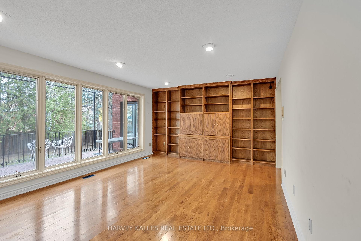
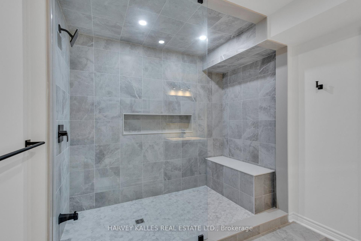









































| Outstanding, Meticulously Maintained Two-Storey Home With 50 Ft Of Frontage In Desirable Family Community! Featuring A Bright And Airy Two-Storey Foyer With A Stunning Chandelier, This Home Offers An Expansive Living Room With French Door Entry And A Large Window For Ample Natural Light, Seamlessly Flowing Into A Family-Sized Dining Area. The Main Floor Also Includes A Private Office, Mudroom With Side Entrance, Charming Family Room With Built-Ins And Fireplace, And An Entertainers Kitchen With Built-In Appliances, Centre Island, And A Breakfast Area Surrounded By Windows With A Walkout To The Deck And Yard. The Second Floor Boasts Your Spacious Primary Suite, Three Additional Sizeable Bedrooms, And Renovated Washrooms, While The Lower Level Features A Huge Updated Rec Room, Nanny Suite, Renovated Washroom, And Plenty Of Storage. Located Just Minutes From Shops, Highways, Schools, Parks, And More! A Must-See! |
| Extras: Fridge/Freezer, 2X Dw's, 2X Ovens, Cktop, Mw, Compacter (As/Is), W&D, All Elfs, All Window Coverings. |
| Price | $2,899,000 |
| Taxes: | $12474.00 |
| Address: | 28 Prue Ave , Toronto, M6B 1R4, Ontario |
| Lot Size: | 50.00 x 123.00 (Feet) |
| Directions/Cross Streets: | Bathurst/Roselawn |
| Rooms: | 10 |
| Rooms +: | 2 |
| Bedrooms: | 5 |
| Bedrooms +: | 1 |
| Kitchens: | 1 |
| Family Room: | Y |
| Basement: | Finished |
| Property Type: | Detached |
| Style: | 2-Storey |
| Exterior: | Brick |
| Garage Type: | Built-In |
| (Parking/)Drive: | Private |
| Drive Parking Spaces: | 4 |
| Pool: | None |
| Property Features: | Fenced Yard, Library, Park, Place Of Worship, Public Transit, School |
| Fireplace/Stove: | Y |
| Heat Source: | Gas |
| Heat Type: | Forced Air |
| Central Air Conditioning: | Central Air |
| Laundry Level: | Upper |
| Elevator Lift: | N |
| Sewers: | Sewers |
| Water: | Municipal |
$
%
Years
This calculator is for demonstration purposes only. Always consult a professional
financial advisor before making personal financial decisions.
| Although the information displayed is believed to be accurate, no warranties or representations are made of any kind. |
| HARVEY KALLES REAL ESTATE LTD. |
- Listing -1 of 0
|
|

Simon Huang
Broker
Bus:
905-241-2222
Fax:
905-241-3333
| Book Showing | Email a Friend |
Jump To:
At a Glance:
| Type: | Freehold - Detached |
| Area: | Toronto |
| Municipality: | Toronto |
| Neighbourhood: | Englemount-Lawrence |
| Style: | 2-Storey |
| Lot Size: | 50.00 x 123.00(Feet) |
| Approximate Age: | |
| Tax: | $12,474 |
| Maintenance Fee: | $0 |
| Beds: | 5+1 |
| Baths: | 5 |
| Garage: | 0 |
| Fireplace: | Y |
| Air Conditioning: | |
| Pool: | None |
Locatin Map:
Payment Calculator:

Listing added to your favorite list
Looking for resale homes?

By agreeing to Terms of Use, you will have ability to search up to 236927 listings and access to richer information than found on REALTOR.ca through my website.

