$1,950
Available - For Rent
Listing ID: C9389102
53 Lanark Ave , Unit Lower, Toronto, M6C 2B5, Ontario
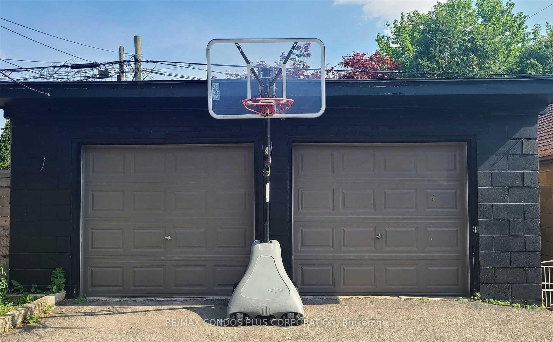
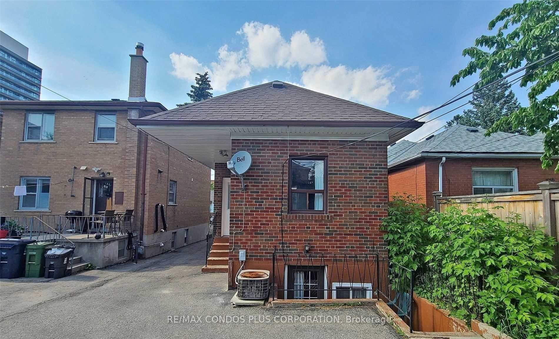
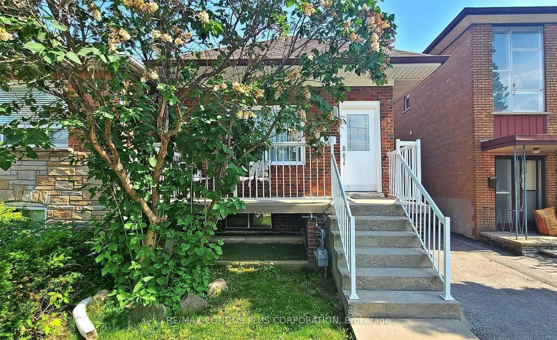
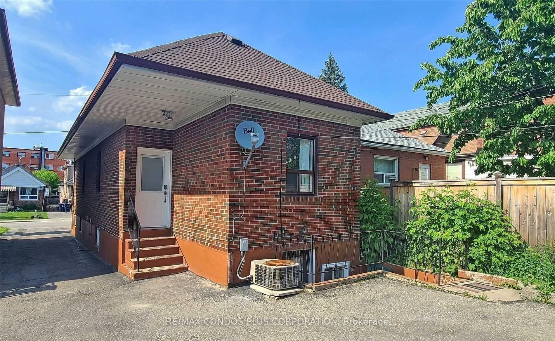
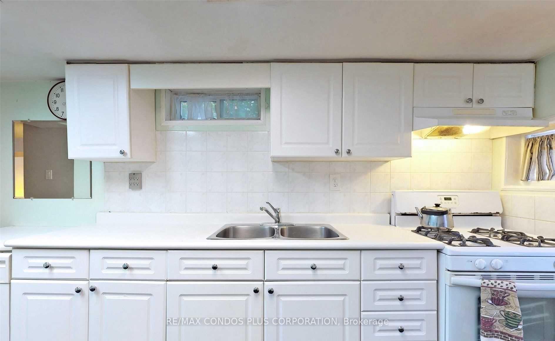
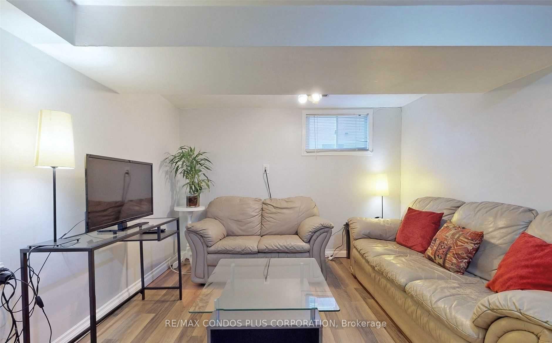
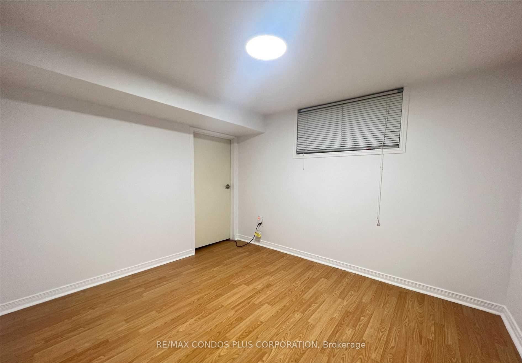
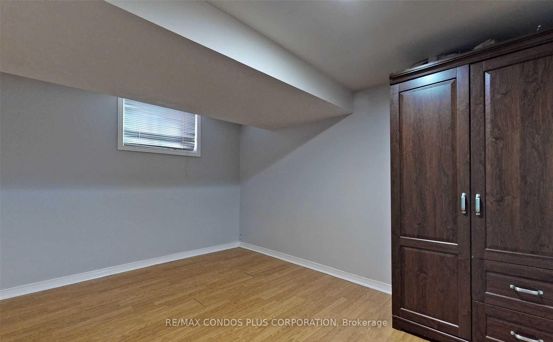
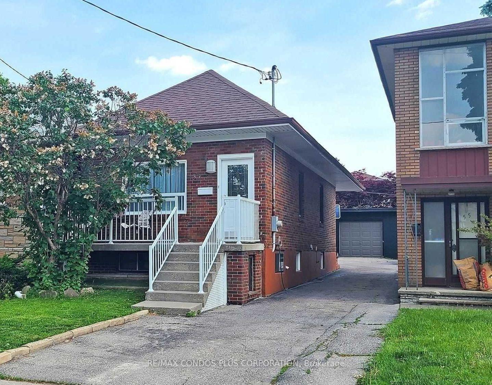
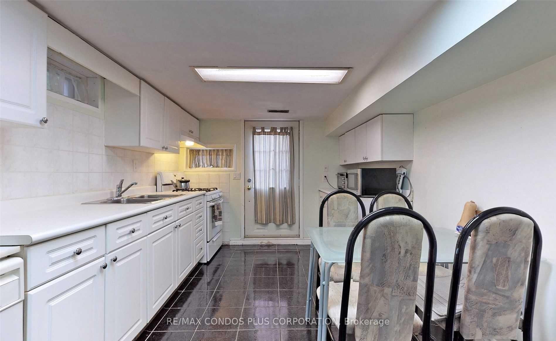
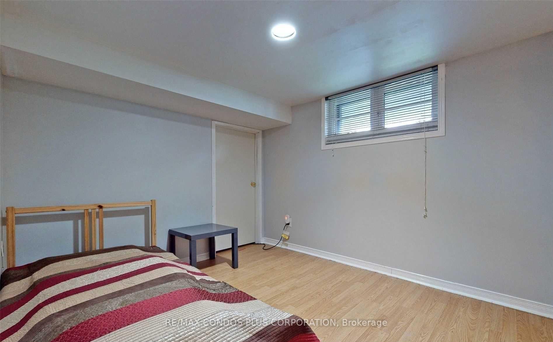
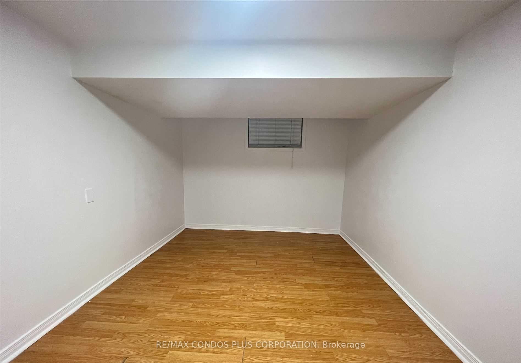
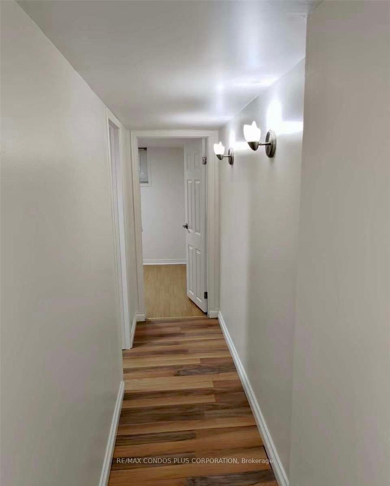
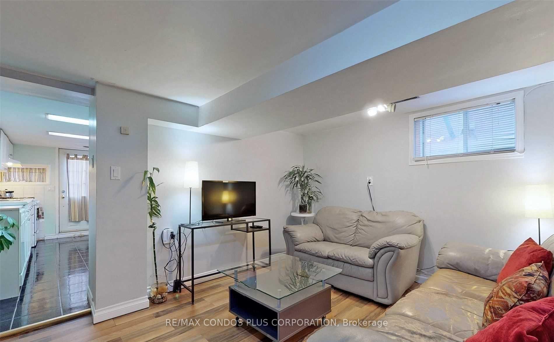
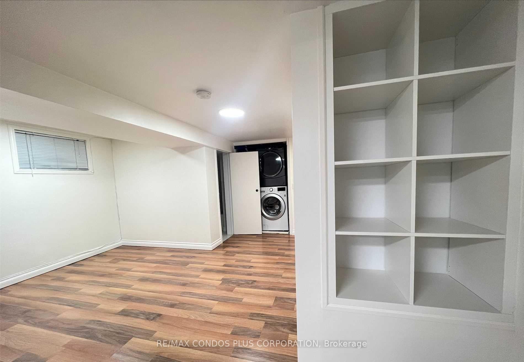
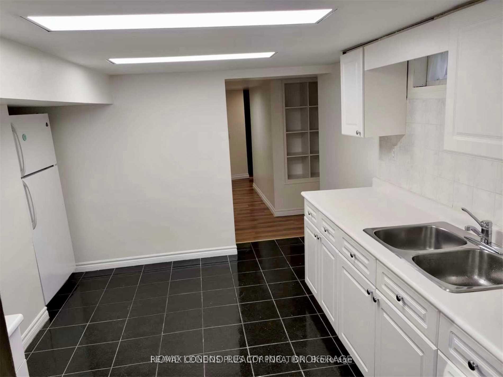
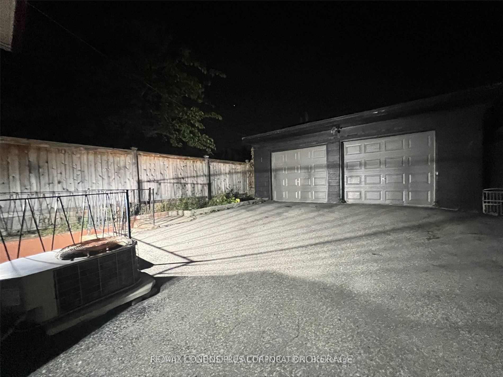
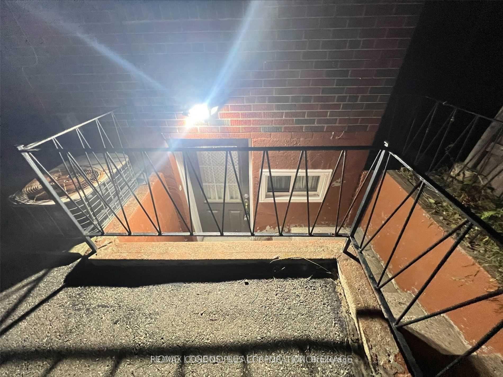
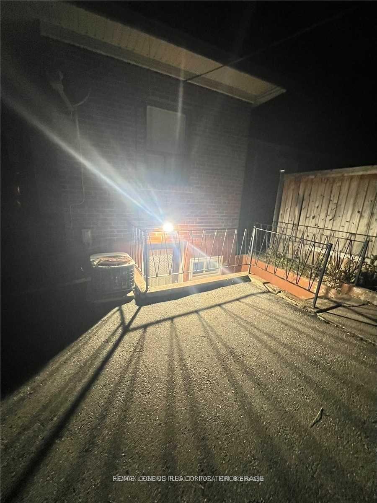



















| Renovated, Spacious Open Concept 2 Bedroom Basement, With Private Entrance & Separate Laundry. Well-Maintained Home in an upcoming neighbourhood. Public, Private and Jewish Schools within walking distance, Parks, Rec Ctr, Transit, 2Min Walk To Eglinton Lrt, 5Min Walk To Eglinton West Subway Station And 5 Min To Hwy 401 & Cedarvale Park, Yorkdale Mall And Lots Of Shops. No Parking Spots but Can Get Street Parking. |
| Extras: Street Permit Parking Available. |
| Price | $1,950 |
| Address: | 53 Lanark Ave , Unit Lower, Toronto, M6C 2B5, Ontario |
| Apt/Unit: | Lower |
| Lot Size: | 25.00 x 120.00 (Feet) |
| Directions/Cross Streets: | Allen Rd & Eglinton Ave |
| Rooms: | 2 |
| Bedrooms: | 2 |
| Bedrooms +: | |
| Kitchens: | 1 |
| Family Room: | N |
| Basement: | Apartment |
| Furnished: | N |
| Property Type: | Detached |
| Style: | 1 1/2 Storey |
| Exterior: | Brick |
| Garage Type: | Detached |
| (Parking/)Drive: | Mutual |
| Drive Parking Spaces: | 0 |
| Pool: | None |
| Private Entrance: | Y |
| Laundry Access: | Ensuite |
| Water Included: | Y |
| Fireplace/Stove: | N |
| Heat Source: | Gas |
| Heat Type: | Forced Air |
| Central Air Conditioning: | Central Air |
| Laundry Level: | Main |
| Elevator Lift: | N |
| Sewers: | Sewers |
| Water: | Municipal |
| Although the information displayed is believed to be accurate, no warranties or representations are made of any kind. |
| RE/MAX CONDOS PLUS CORPORATION |
- Listing -1 of 0
|
|

Simon Huang
Broker
Bus:
905-241-2222
Fax:
905-241-3333
| Book Showing | Email a Friend |
Jump To:
At a Glance:
| Type: | Freehold - Detached |
| Area: | Toronto |
| Municipality: | Toronto |
| Neighbourhood: | Oakwood Village |
| Style: | 1 1/2 Storey |
| Lot Size: | 25.00 x 120.00(Feet) |
| Approximate Age: | |
| Tax: | $0 |
| Maintenance Fee: | $0 |
| Beds: | 2 |
| Baths: | 1 |
| Garage: | 0 |
| Fireplace: | N |
| Air Conditioning: | |
| Pool: | None |
Locatin Map:

Listing added to your favorite list
Looking for resale homes?

By agreeing to Terms of Use, you will have ability to search up to 236927 listings and access to richer information than found on REALTOR.ca through my website.

