$1,388,000
Available - For Sale
Listing ID: N9511140
72 Perivale Gdns , Aurora, L4G 7P8, Ontario
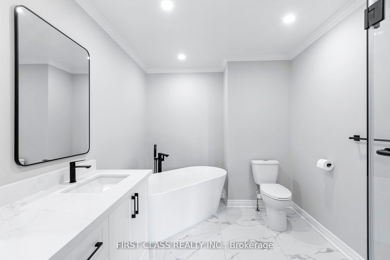
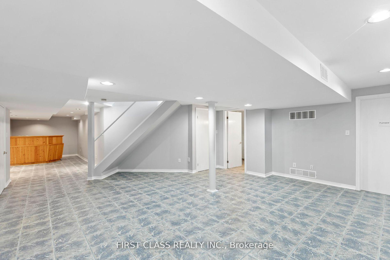
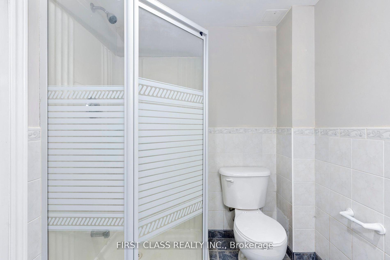
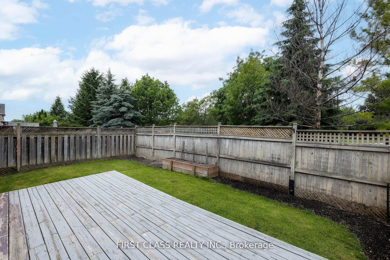
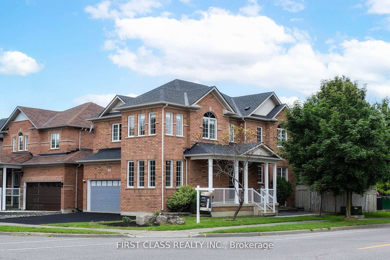
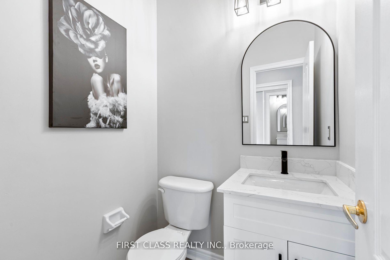
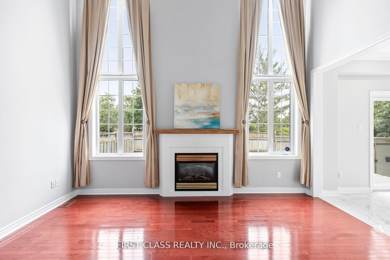
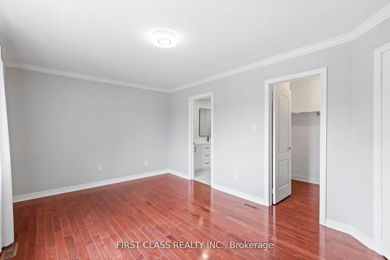
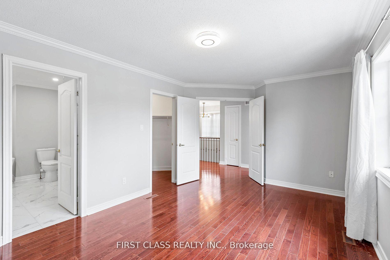
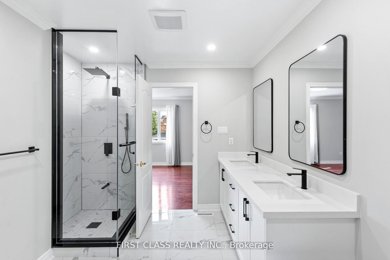
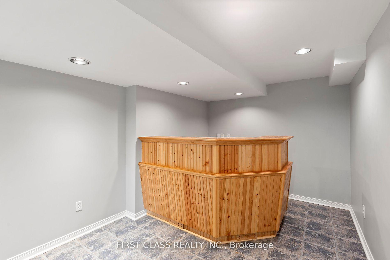
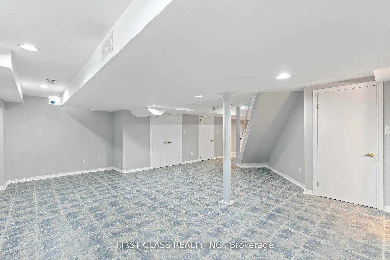
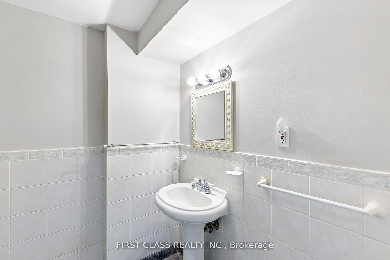
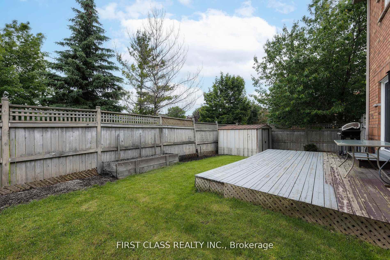
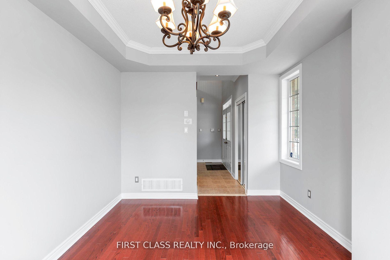
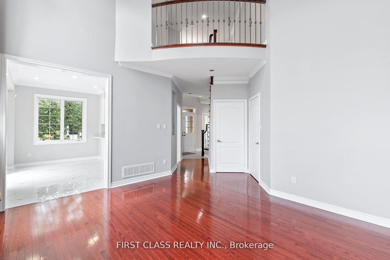
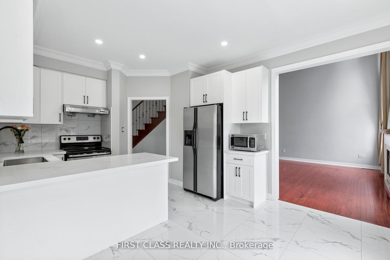
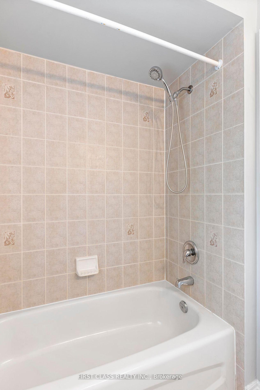
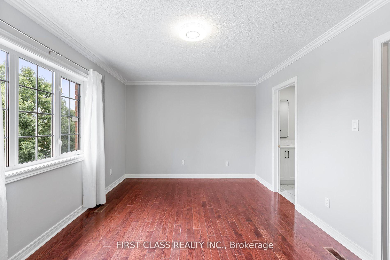
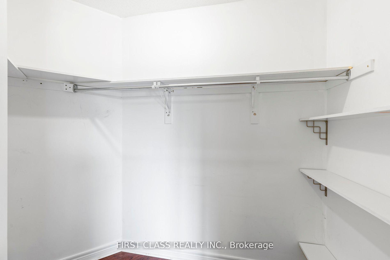
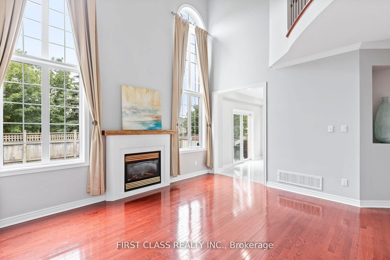
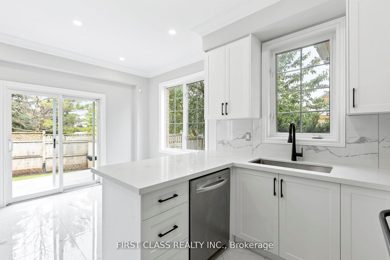
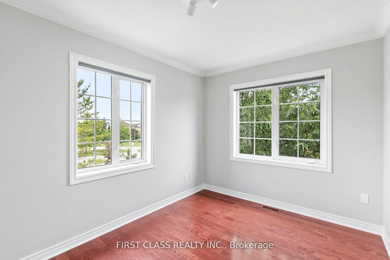
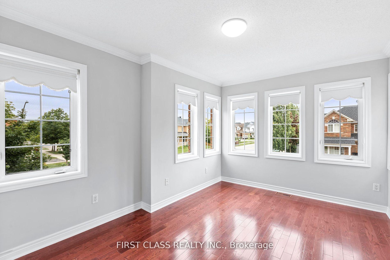
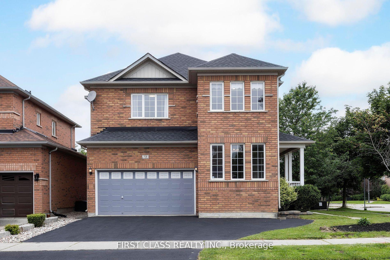
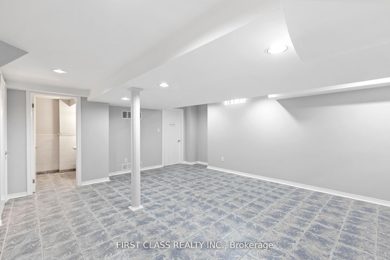
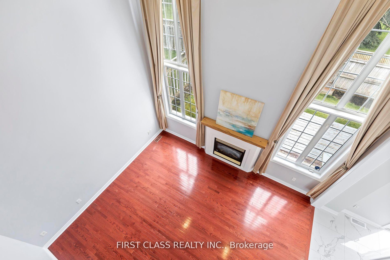
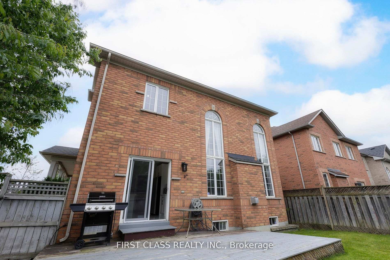
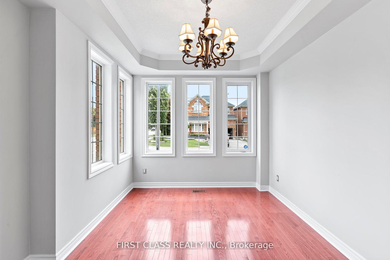
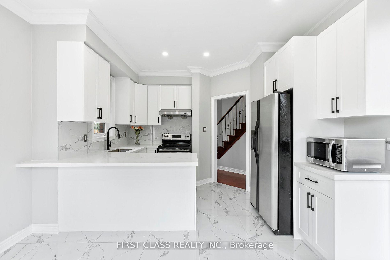
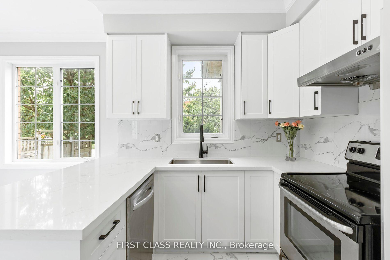
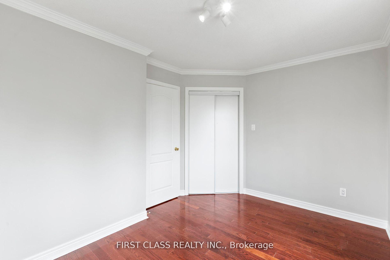
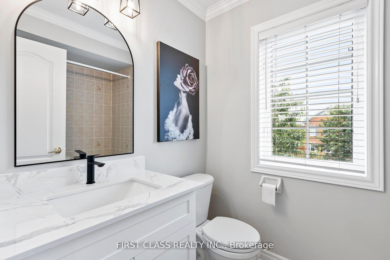
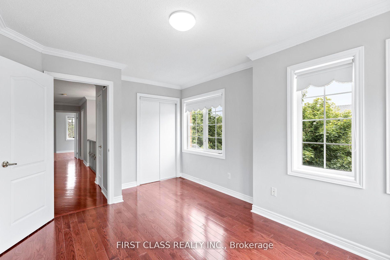


































| Move In Ready to This Sun Filled 3 Bed, 4 Bath Detached Home Situated In The Quiet, Family Oriented Neighbourhood Of Bayview Greens, Backing Into Park. $$$ Spent In Renovation, Whole House Freshly Painted, Brand New Modern Kitchen With Most Popular Quartz Countertops, Matching Stone Backsplash&Floor And Stainless Steel Appliances. Double Door Entry, Hardwood Floors Throughout. The Dining Room Can Also Be Used As A Home Office. Stunning 17ft Open To Above Living Room And Oversized Windows Brings In So Much Natural Light And Gives You A Fabulous View From 2nd Floor! 3 Bright And Functional Bedrooms On 2nd Floor With Brand New 5pc Bath Provides Standalone Bathtub, A Dreamed Master Ensuite You Must See! Professional Finished Basement Completed With 3pc Bath And Wet Bar, Adds Plenty Of Room For Family And Friends To Enjoy! The Double Garage Provides Direct Access To The Home And Driveway Can Park 3 Cars For Added Convenience. Backyard Looking Into Trees, Park And Playground, Provides Added Privacy For The Family. New Gorgeous Interlock Stone Walkway & Front Steps, Oversized Storage Room In Backyard For Tools and Extra Stuff. Fabulous Neighbourhood, Close to Schools, Recreation, Shops And Much More. |
| Extras: Newly Fraser Rated 8.5 Dr GW Williams Secondary School Proofs The Education Potential In Aurora. This Home Is Perfect For A Growing Family! Move In Anytime, This is your home to love! |
| Price | $1,388,000 |
| Taxes: | $5430.34 |
| Address: | 72 Perivale Gdns , Aurora, L4G 7P8, Ontario |
| Lot Size: | 28.56 x 82.08 (Feet) |
| Directions/Cross Streets: | Gateway Dr./Perivale Gdns |
| Rooms: | 7 |
| Bedrooms: | 3 |
| Bedrooms +: | |
| Kitchens: | 1 |
| Family Room: | Y |
| Basement: | Finished |
| Property Type: | Detached |
| Style: | 2-Storey |
| Exterior: | Brick |
| Garage Type: | Attached |
| Drive Parking Spaces: | 3 |
| Pool: | None |
| Approximatly Square Footage: | 2000-2500 |
| Fireplace/Stove: | Y |
| Heat Source: | Gas |
| Heat Type: | Forced Air |
| Central Air Conditioning: | Central Air |
| Laundry Level: | Main |
| Sewers: | Sewers |
| Water: | Municipal |
$
%
Years
This calculator is for demonstration purposes only. Always consult a professional
financial advisor before making personal financial decisions.
| Although the information displayed is believed to be accurate, no warranties or representations are made of any kind. |
| FIRST CLASS REALTY INC. |
- Listing -1 of 0
|
|

Simon Huang
Broker
Bus:
905-241-2222
Fax:
905-241-3333
| Book Showing | Email a Friend |
Jump To:
At a Glance:
| Type: | Freehold - Detached |
| Area: | York |
| Municipality: | Aurora |
| Neighbourhood: | Bayview Wellington |
| Style: | 2-Storey |
| Lot Size: | 28.56 x 82.08(Feet) |
| Approximate Age: | |
| Tax: | $5,430.34 |
| Maintenance Fee: | $0 |
| Beds: | 3 |
| Baths: | 4 |
| Garage: | 0 |
| Fireplace: | Y |
| Air Conditioning: | |
| Pool: | None |
Locatin Map:
Payment Calculator:

Listing added to your favorite list
Looking for resale homes?

By agreeing to Terms of Use, you will have ability to search up to 236927 listings and access to richer information than found on REALTOR.ca through my website.

