$4,650
Available - For Rent
Listing ID: W10430774
706 Gladstone Ave , Unit Lane, Toronto, M6H 3J4, Ontario
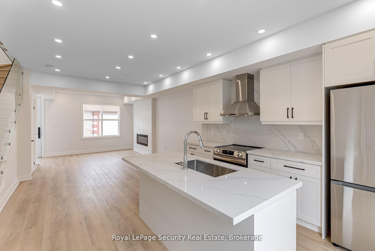
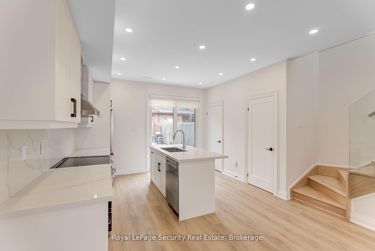
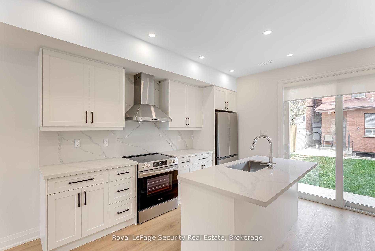
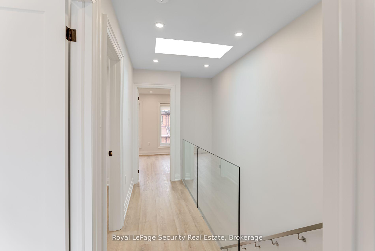
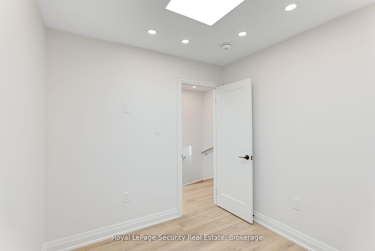
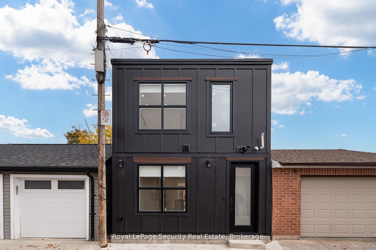
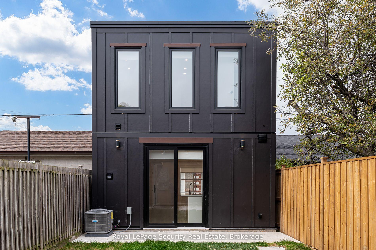
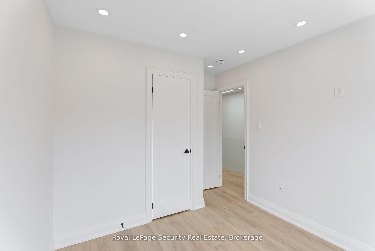
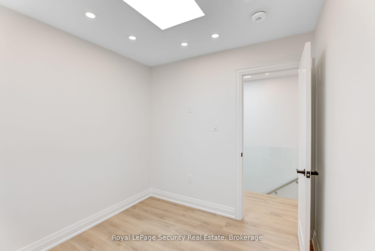
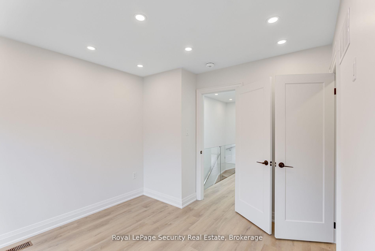
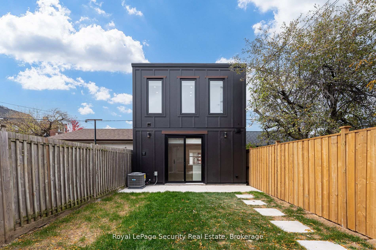
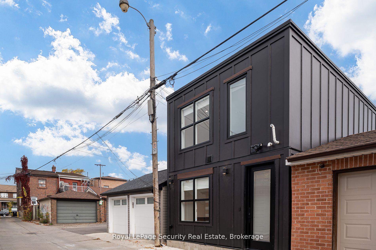
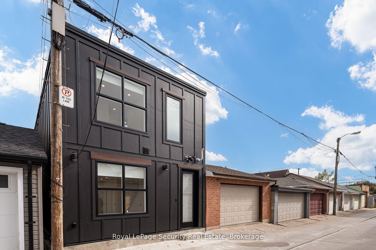
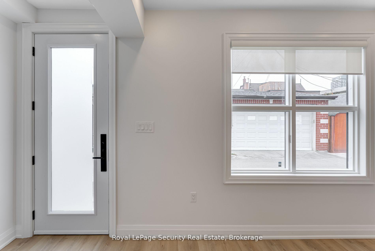
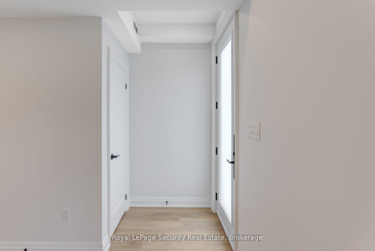
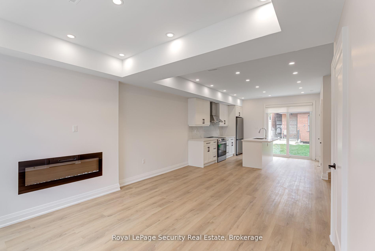
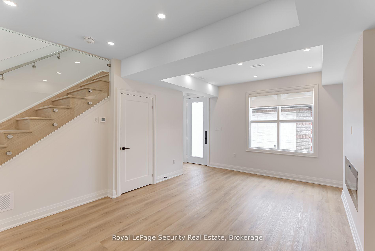
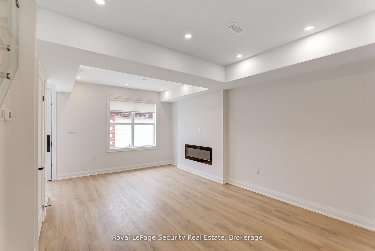
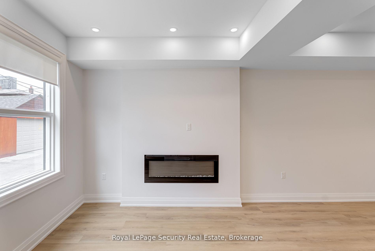
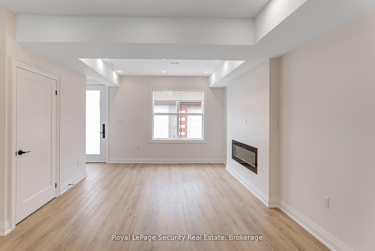
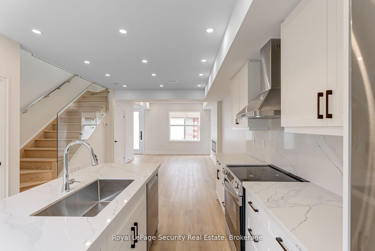
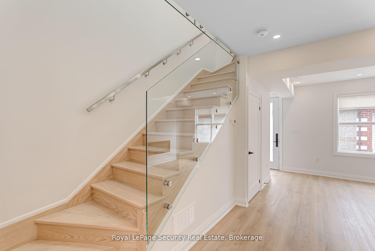
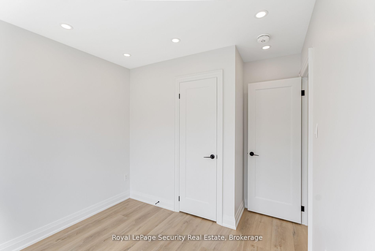
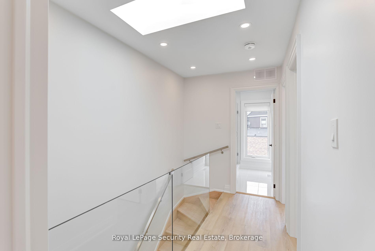
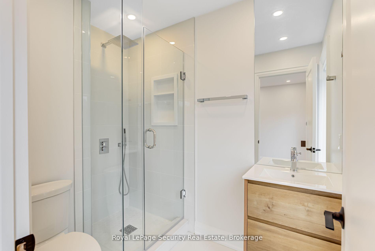
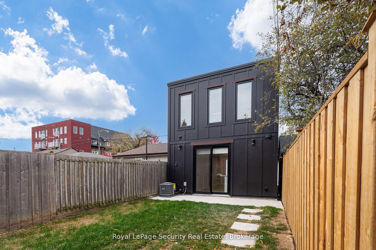
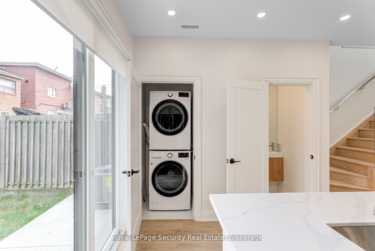
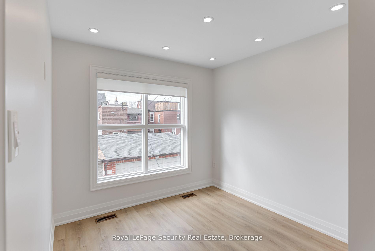
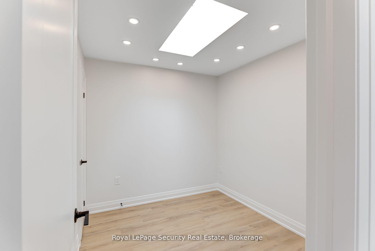
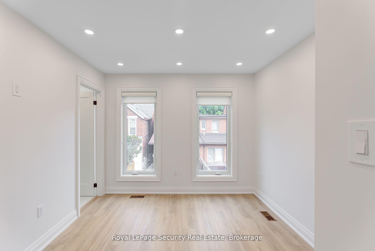
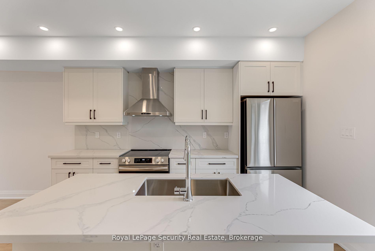
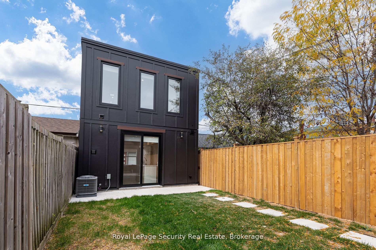
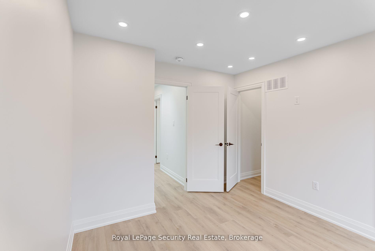
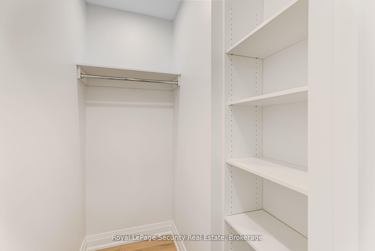
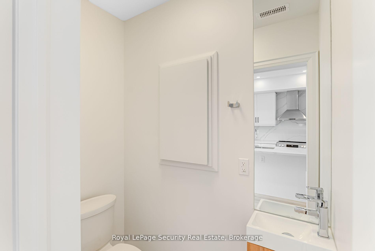



































| Welcome to this stunning, bright and spacious 3 bedroom, 3 bathroom laneway home perfectly situated on a quiet residential street. Designed with living in mind, this home offers a beautifully open-concept main floor featuring high end luxury finishes throughout. This private laneway home located at rear of property with access to shared backyard. Unbeatable location - steps to shops, top rated restaurants and transit. Steps to Dovercourt Park. |
| Extras: Soaring 9ft ceilings, sleek stainless steel fridge/stove, dishwasher, stylish quartz counters, modern fireplace, kitchen island with sink, glass railing. Ensuite washer & dryer. |
| Price | $4,650 |
| Address: | 706 Gladstone Ave , Unit Lane, Toronto, M6H 3J4, Ontario |
| Apt/Unit: | Lane |
| Directions/Cross Streets: | Dufferin & Bloor |
| Rooms: | 5 |
| Bedrooms: | 3 |
| Bedrooms +: | |
| Kitchens: | 1 |
| Family Room: | N |
| Basement: | None |
| Furnished: | N |
| Approximatly Age: | New |
| Property Type: | Detached |
| Style: | 2-Storey |
| Exterior: | Board/Batten |
| Garage Type: | None |
| (Parking/)Drive: | None |
| Drive Parking Spaces: | 0 |
| Pool: | None |
| Private Entrance: | Y |
| Laundry Access: | Ensuite |
| Approximatly Age: | New |
| Approximatly Square Footage: | 1100-1500 |
| Property Features: | Library, Park, Public Transit, School |
| Common Elements Included: | Y |
| Fireplace/Stove: | Y |
| Heat Source: | Gas |
| Heat Type: | Forced Air |
| Central Air Conditioning: | Central Air |
| Sewers: | Sewers |
| Water: | Municipal |
| Although the information displayed is believed to be accurate, no warranties or representations are made of any kind. |
| Royal LePage Security Real Estate |
- Listing -1 of 0
|
|

Simon Huang
Broker
Bus:
905-241-2222
Fax:
905-241-3333
| Book Showing | Email a Friend |
Jump To:
At a Glance:
| Type: | Freehold - Detached |
| Area: | Toronto |
| Municipality: | Toronto |
| Neighbourhood: | Dovercourt-Wallace Emerson-Junction |
| Style: | 2-Storey |
| Lot Size: | x () |
| Approximate Age: | New |
| Tax: | $0 |
| Maintenance Fee: | $0 |
| Beds: | 3 |
| Baths: | 3 |
| Garage: | 0 |
| Fireplace: | Y |
| Air Conditioning: | |
| Pool: | None |
Locatin Map:

Listing added to your favorite list
Looking for resale homes?

By agreeing to Terms of Use, you will have ability to search up to 236927 listings and access to richer information than found on REALTOR.ca through my website.

