$999,900
Available - For Sale
Listing ID: W10431100
91 Fortieth St , Toronto, M8W 3N2, Ontario
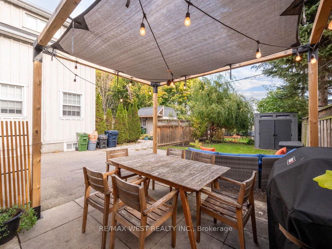
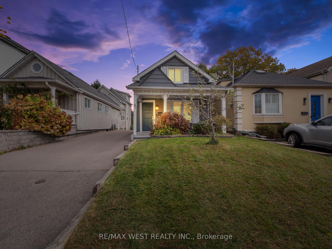
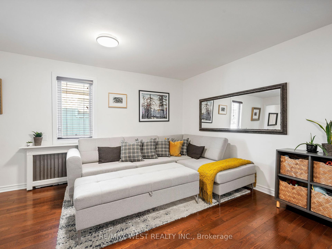
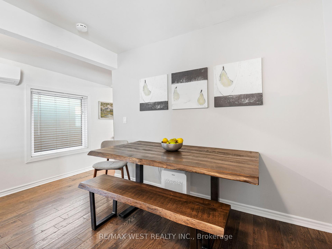
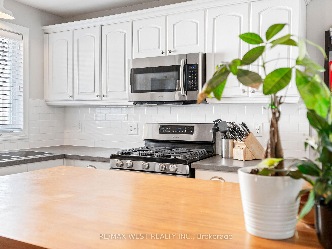
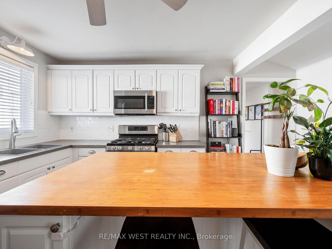
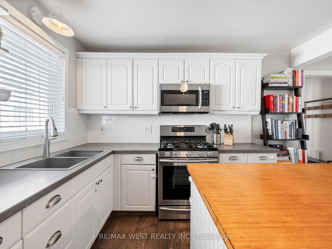
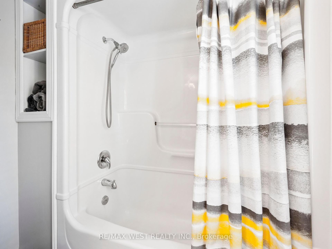
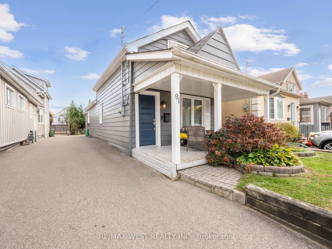

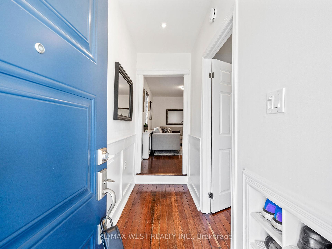
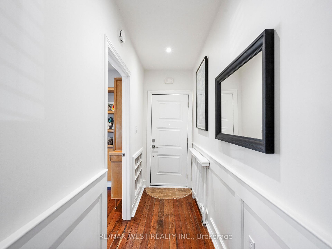
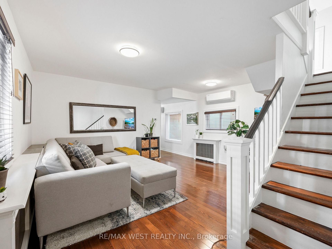
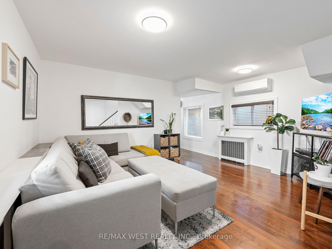
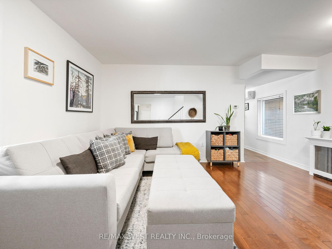
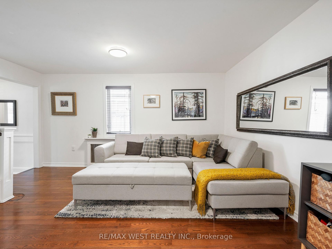
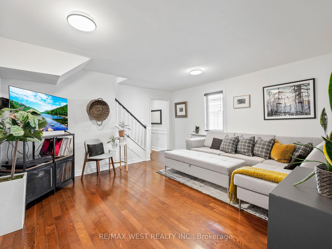
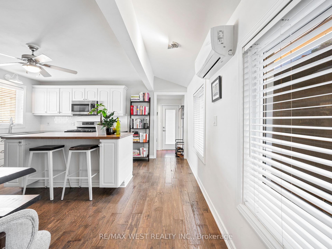
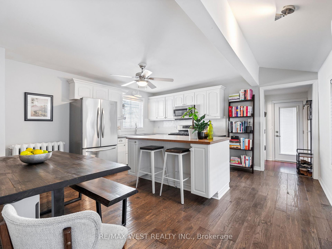
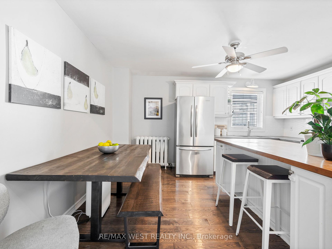

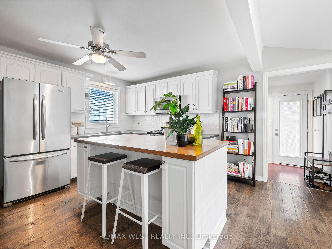
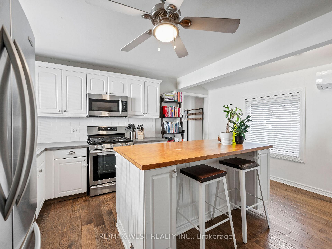
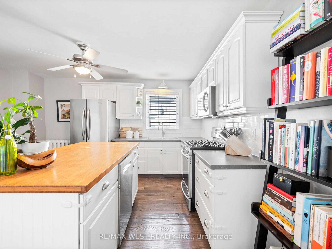
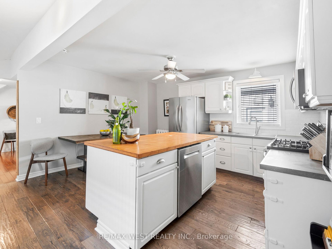
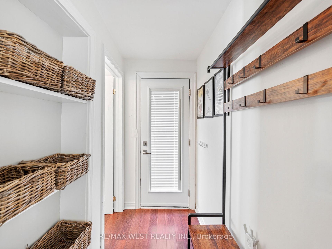
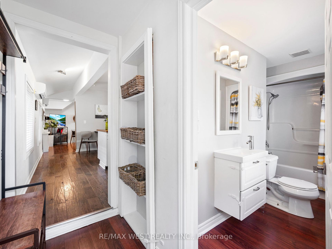
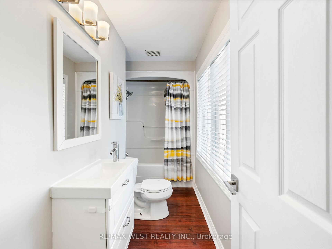
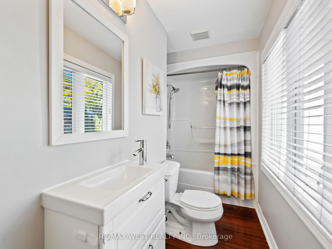
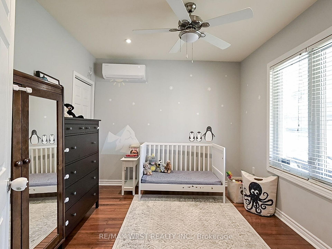
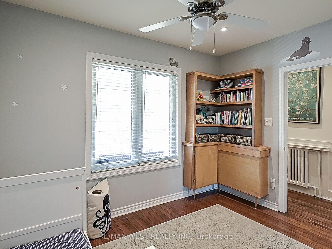
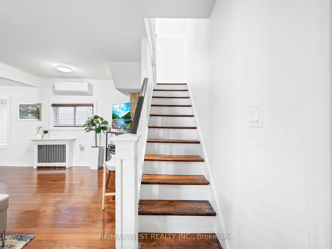
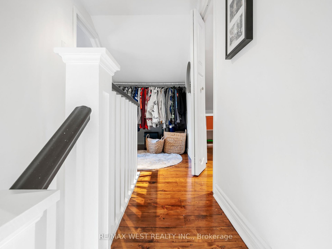
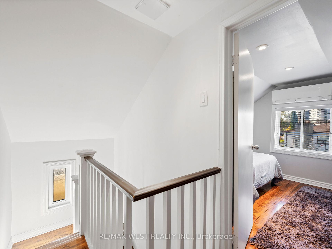

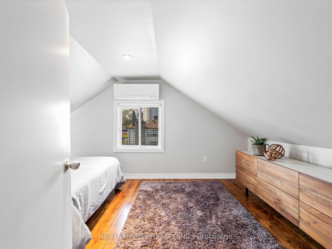
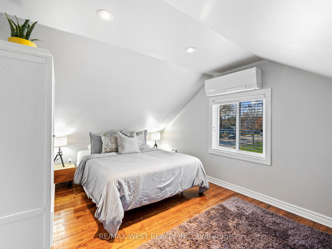
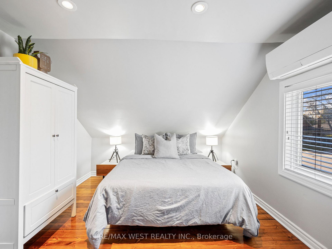
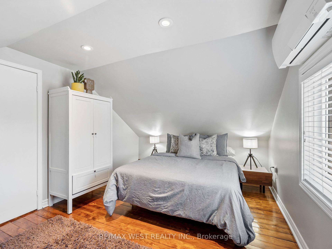
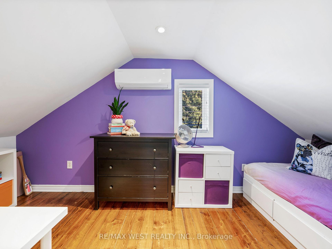
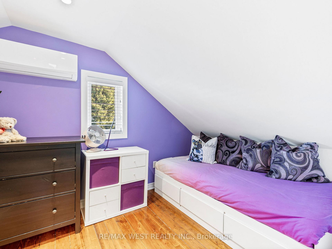
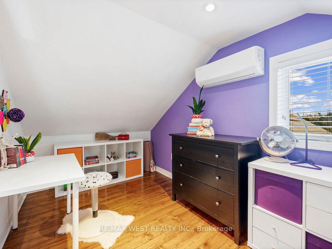

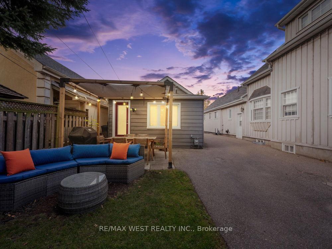












































| This lakeside charmer is the perfect blend of cozy and coastal! Nestled in the heart of Long Branch, this Cape Cod-inspired gem offers serene lake views from the driveway and stunning sunsets from the front porch. Features to Love: Prime Location: Under a 10-minute walk to the GO Station and steps from Marie Curtis Parks trails and public beach. Unmatched Convenience: Seconds to the 427/QEW and minutes to the 401.Versatile Appeal: Ideal for first-time buyers, downsizers, or savvy investors all for under $1M! Don't miss out on this shore score! View the 3D tour. *Open house: Saturday & Sunday 2pm-4pm ~ all welcome!* |
| Extras: Roof 2019, Heat pump/AC 2023, front/backdoor 2021 |
| Price | $999,900 |
| Taxes: | $3984.10 |
| Address: | 91 Fortieth St , Toronto, M8W 3N2, Ontario |
| Lot Size: | 25.00 x 119.16 (Feet) |
| Directions/Cross Streets: | Brown's Line & Lake Shore |
| Rooms: | 5 |
| Bedrooms: | 3 |
| Bedrooms +: | |
| Kitchens: | 1 |
| Family Room: | N |
| Basement: | Unfinished |
| Property Type: | Detached |
| Style: | 1 1/2 Storey |
| Exterior: | Alum Siding, Vinyl Siding |
| Garage Type: | None |
| (Parking/)Drive: | Mutual |
| Drive Parking Spaces: | 1 |
| Pool: | None |
| Other Structures: | Garden Shed |
| Fireplace/Stove: | N |
| Heat Source: | Gas |
| Heat Type: | Water |
| Central Air Conditioning: | Wall Unit |
| Sewers: | Sewers |
| Water: | Municipal |
$
%
Years
This calculator is for demonstration purposes only. Always consult a professional
financial advisor before making personal financial decisions.
| Although the information displayed is believed to be accurate, no warranties or representations are made of any kind. |
| RE/MAX WEST REALTY INC. |
- Listing -1 of 0
|
|

Simon Huang
Broker
Bus:
905-241-2222
Fax:
905-241-3333
| Virtual Tour | Book Showing | Email a Friend |
Jump To:
At a Glance:
| Type: | Freehold - Detached |
| Area: | Toronto |
| Municipality: | Toronto |
| Neighbourhood: | Long Branch |
| Style: | 1 1/2 Storey |
| Lot Size: | 25.00 x 119.16(Feet) |
| Approximate Age: | |
| Tax: | $3,984.1 |
| Maintenance Fee: | $0 |
| Beds: | 3 |
| Baths: | 1 |
| Garage: | 0 |
| Fireplace: | N |
| Air Conditioning: | |
| Pool: | None |
Locatin Map:
Payment Calculator:

Listing added to your favorite list
Looking for resale homes?

By agreeing to Terms of Use, you will have ability to search up to 236927 listings and access to richer information than found on REALTOR.ca through my website.

