$599,999
Available - For Sale
Listing ID: X10431684
305 East 24th St , Hamilton, L8V 2Y7, Ontario
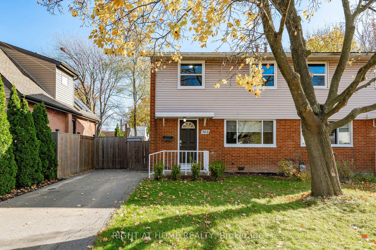
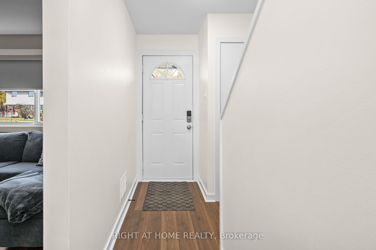
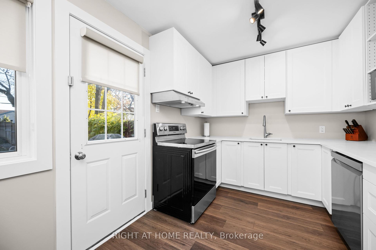
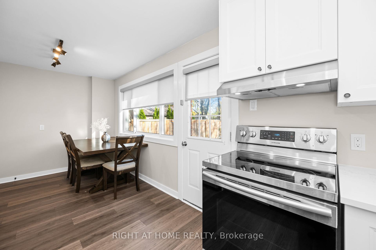
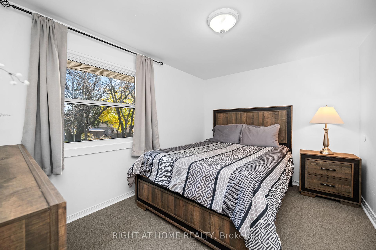
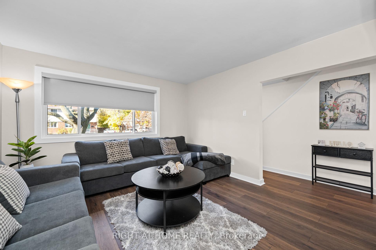
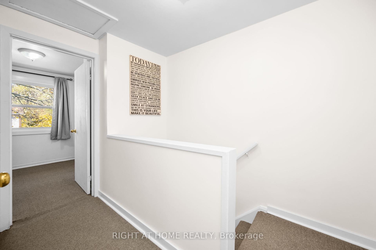
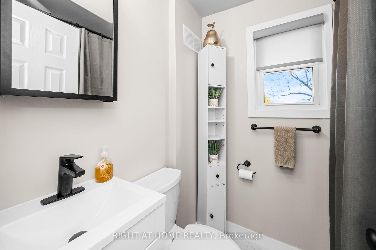

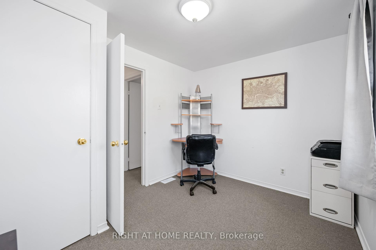
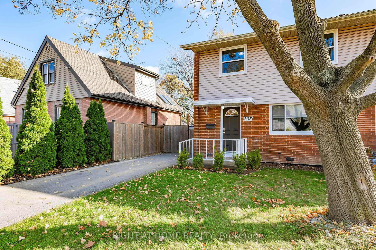
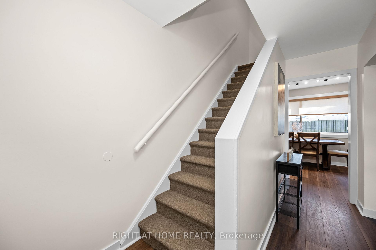
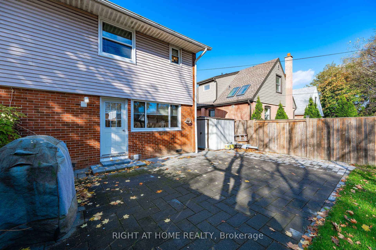
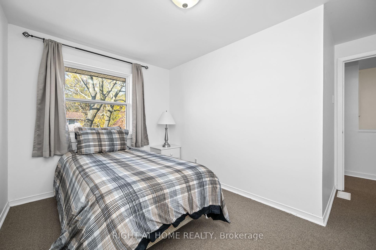
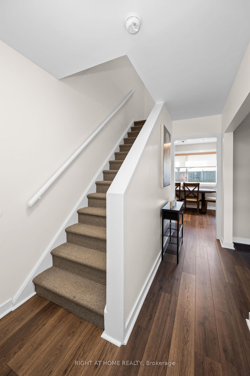
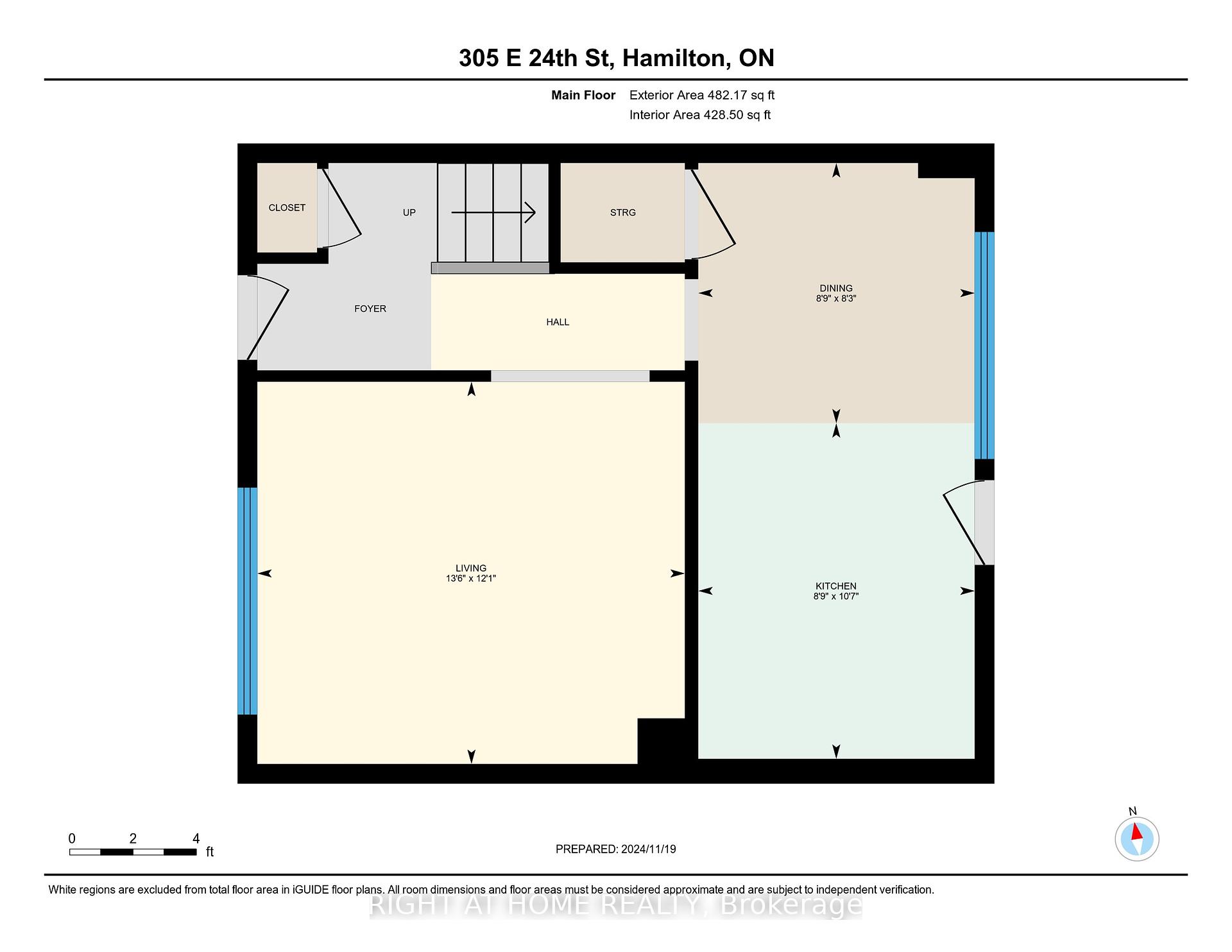
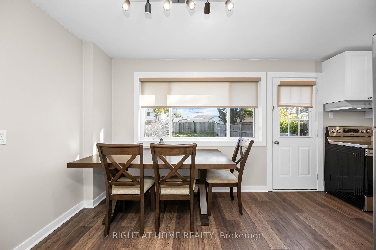
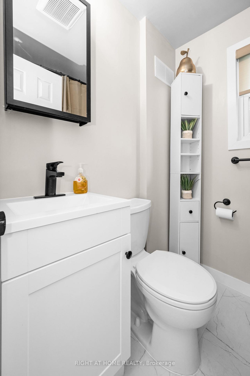
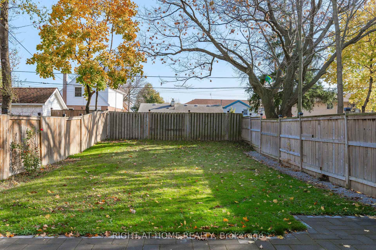
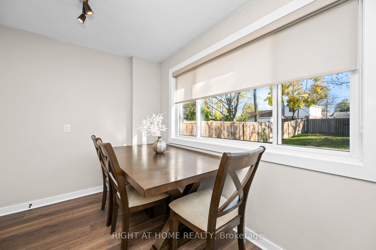
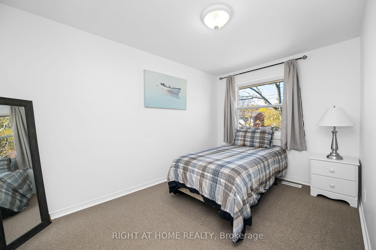
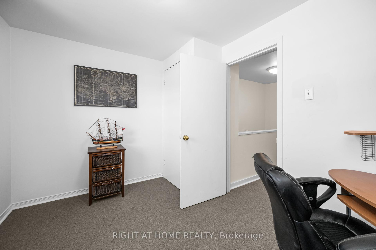
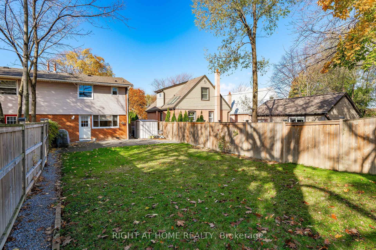
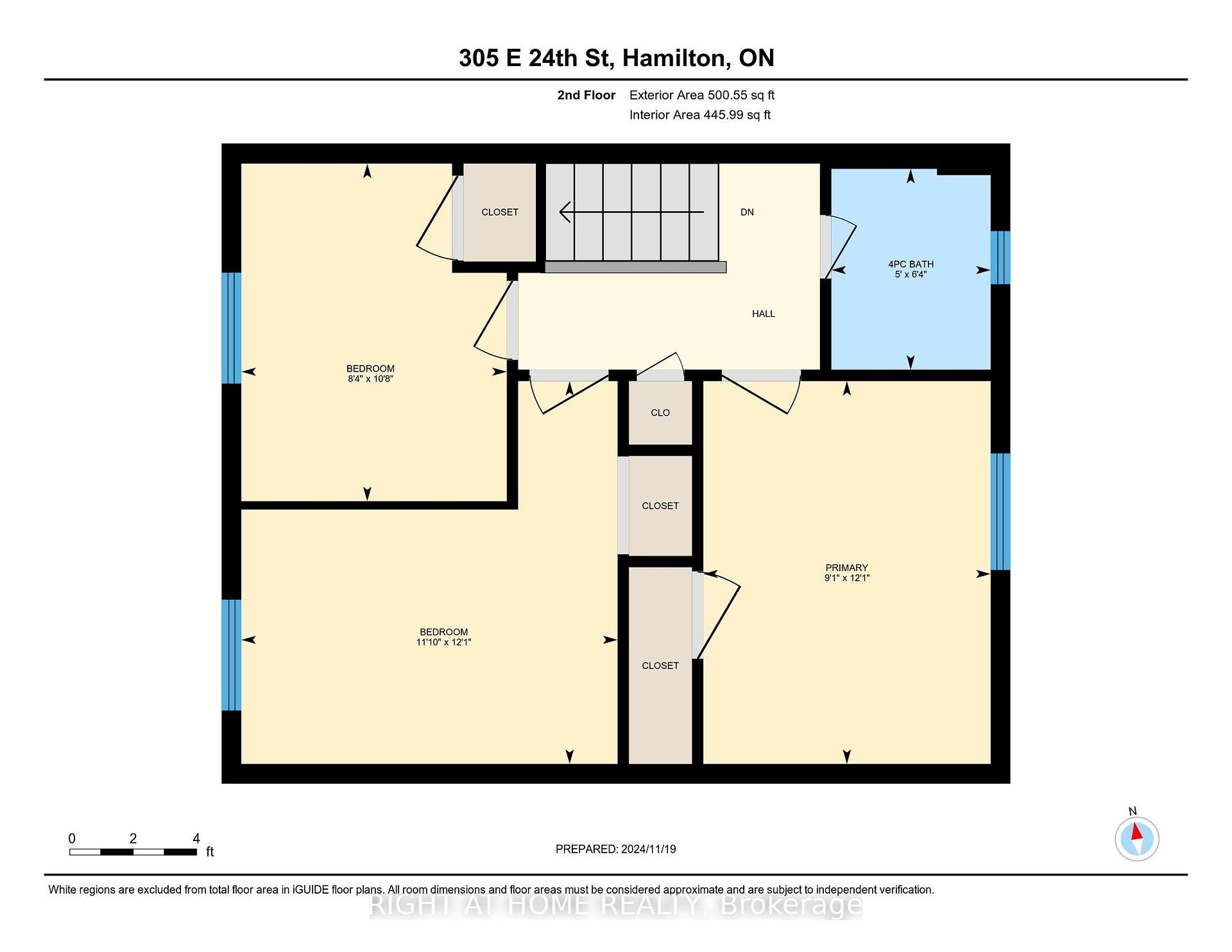
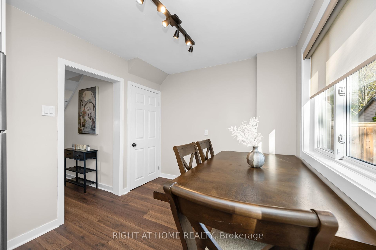
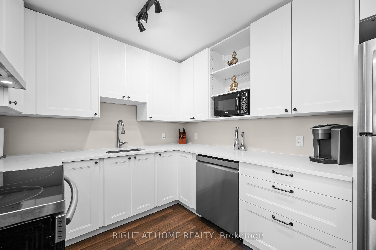
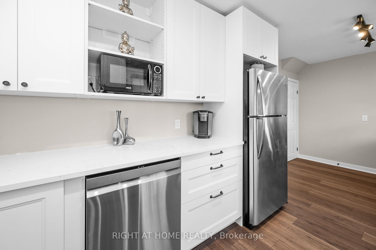
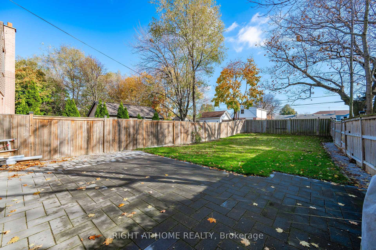
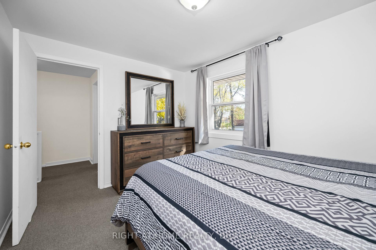
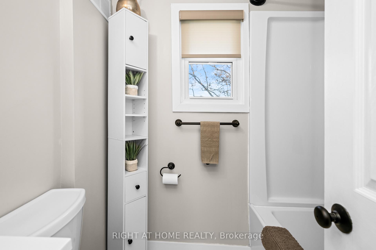
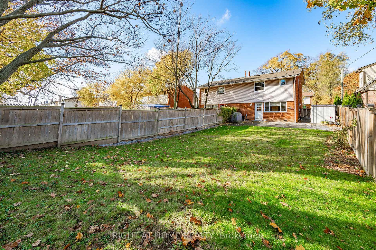
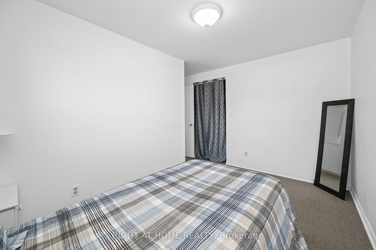
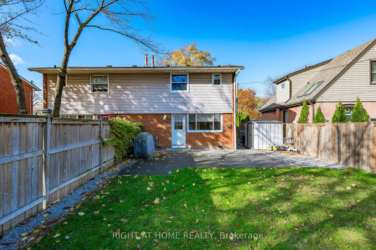
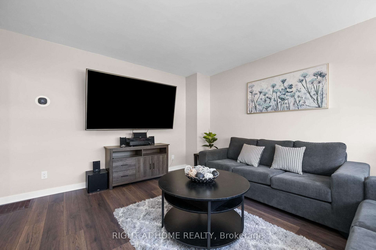
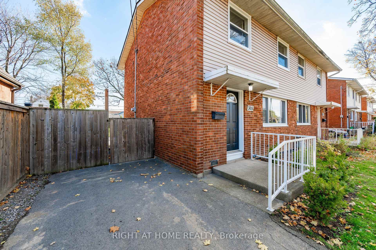
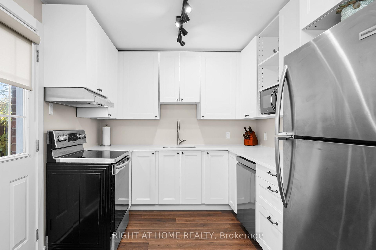
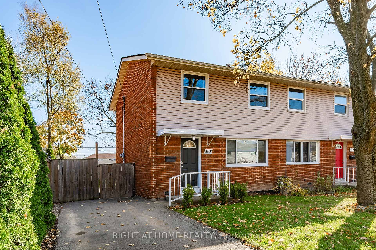
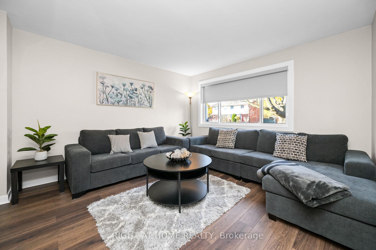






































| Gorgeously Renovated Home On Extra Deep Lot In Highly Sought After Hamilton Mountain Community! Private Fully Fenced Yard Includes Palatial Patio & New Sod, Truly The Epitome Of Family Living Complemented By Top Schools In Close Proximity, Well Maintained & Loved From Top To Bottom With Too Many Upgrades To List, Generously Sized Bedrooms, Gleaming Wood Floors, Sprawling Layout Ideal For Entertaining & Family Fun Without Compromising Privacy! Plenty Of Natural Light Pours Through The Massive Windows, Professionally Painted, Peaceful & Safe Family Friendly Neighbourhood, Beautiful Flow & Transition! Activate Your Green Thumb With Ample Garden Space, Surrounded By All Amenities Including Trails, Parks, Playgrounds, Golf, Highway & Public Transit, Ample Parking For Up To Four Cars, Completely Turn-Key & Packed With Value, Everything You Could Ask For In A Home So Don't Miss Out! |
| Extras: See Schedule C. |
| Price | $599,999 |
| Taxes: | $3545.00 |
| Assessment: | $249000 |
| Assessment Year: | 2023 |
| Address: | 305 East 24th St , Hamilton, L8V 2Y7, Ontario |
| Lot Size: | 32.00 x 120.00 (Feet) |
| Acreage: | < .50 |
| Directions/Cross Streets: | Fennell Avenue East & Upper Sherman Avenue |
| Rooms: | 6 |
| Bedrooms: | 3 |
| Bedrooms +: | |
| Kitchens: | 1 |
| Family Room: | N |
| Basement: | Full, Unfinished |
| Approximatly Age: | 51-99 |
| Property Type: | Semi-Detached |
| Style: | 2-Storey |
| Exterior: | Brick, Vinyl Siding |
| Garage Type: | None |
| Drive Parking Spaces: | 4 |
| Pool: | None |
| Other Structures: | Garden Shed |
| Approximatly Age: | 51-99 |
| Approximatly Square Footage: | 700-1100 |
| Property Features: | Fenced Yard, Hospital, Place Of Worship, Public Transit, School, School Bus Route |
| Fireplace/Stove: | N |
| Heat Source: | Gas |
| Heat Type: | Forced Air |
| Central Air Conditioning: | Central Air |
| Laundry Level: | Lower |
| Elevator Lift: | N |
| Sewers: | Sewers |
| Water: | Municipal |
| Utilities-Cable: | Y |
| Utilities-Hydro: | Y |
| Utilities-Gas: | Y |
| Utilities-Telephone: | Y |
$
%
Years
This calculator is for demonstration purposes only. Always consult a professional
financial advisor before making personal financial decisions.
| Although the information displayed is believed to be accurate, no warranties or representations are made of any kind. |
| RIGHT AT HOME REALTY |
- Listing -1 of 0
|
|

Simon Huang
Broker
Bus:
905-241-2222
Fax:
905-241-3333
| Virtual Tour | Book Showing | Email a Friend |
Jump To:
At a Glance:
| Type: | Freehold - Semi-Detached |
| Area: | Hamilton |
| Municipality: | Hamilton |
| Neighbourhood: | Burkholme |
| Style: | 2-Storey |
| Lot Size: | 32.00 x 120.00(Feet) |
| Approximate Age: | 51-99 |
| Tax: | $3,545 |
| Maintenance Fee: | $0 |
| Beds: | 3 |
| Baths: | 1 |
| Garage: | 0 |
| Fireplace: | N |
| Air Conditioning: | |
| Pool: | None |
Locatin Map:
Payment Calculator:

Listing added to your favorite list
Looking for resale homes?

By agreeing to Terms of Use, you will have ability to search up to 236927 listings and access to richer information than found on REALTOR.ca through my website.

