$849,000
Available - For Sale
Listing ID: S10430746
33 Frank St , Wasaga Beach, L9Z 1P9, Ontario
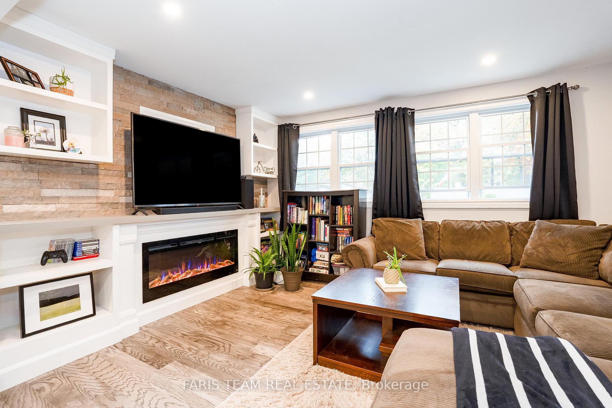
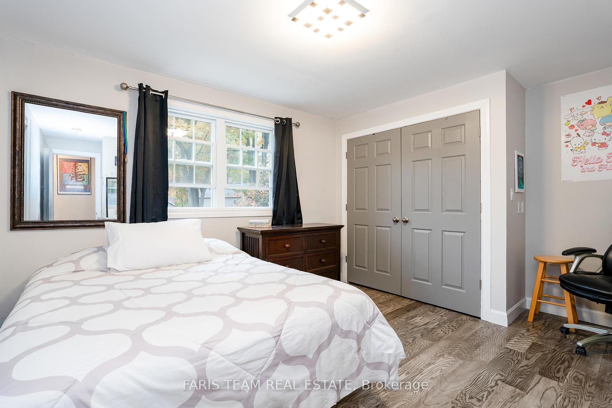
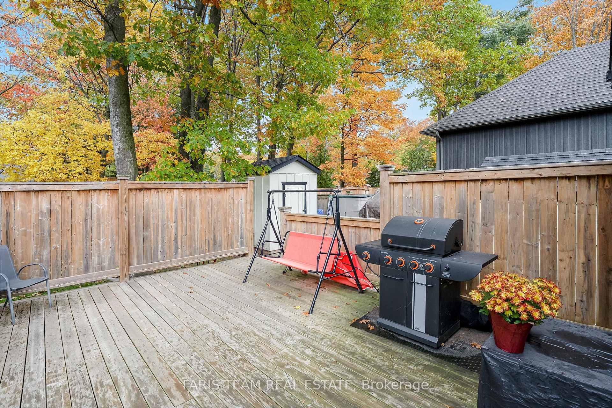
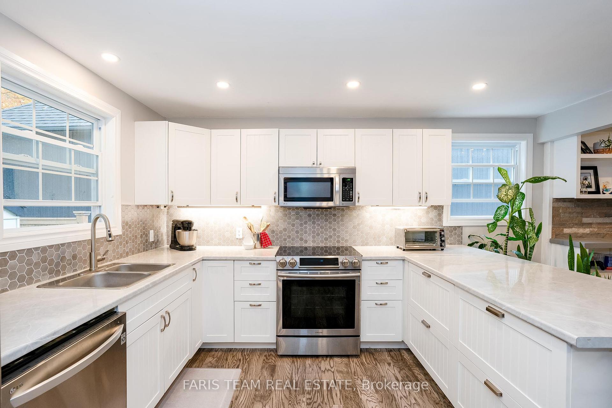
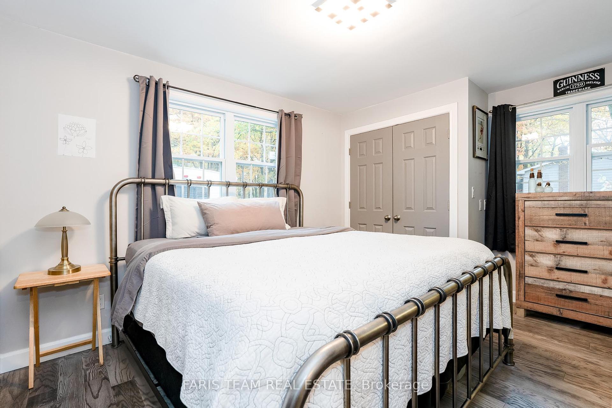
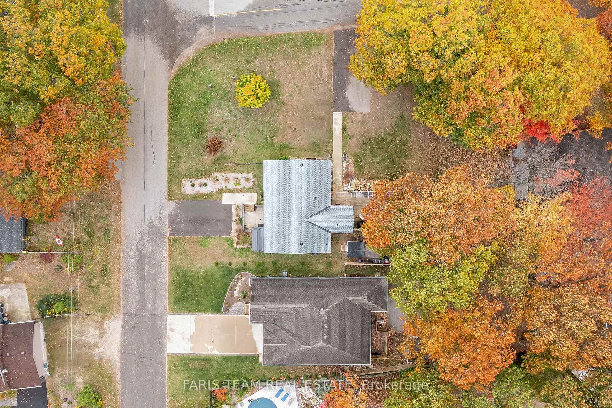
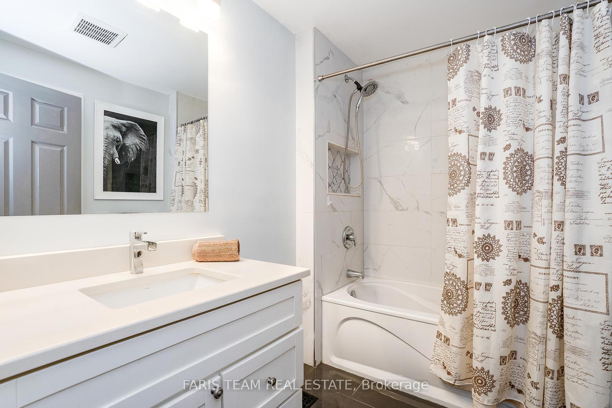
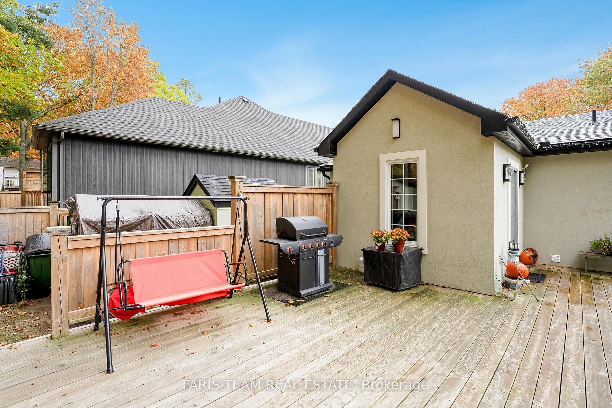
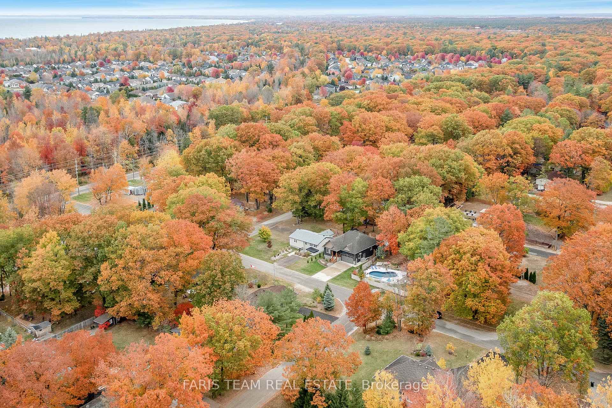
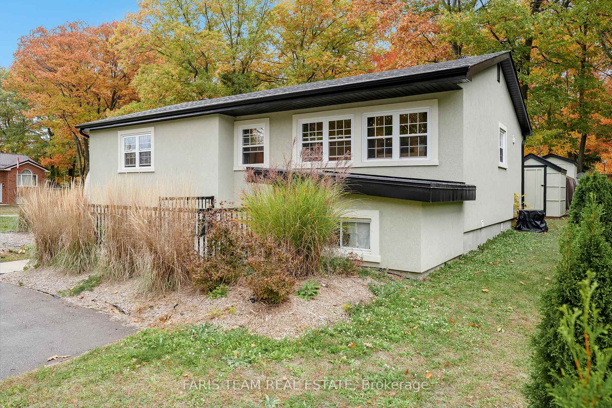
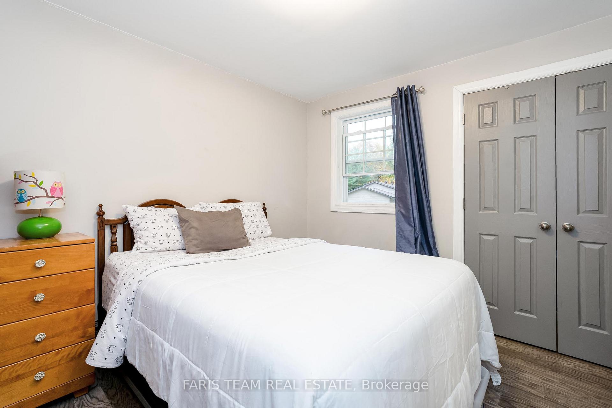
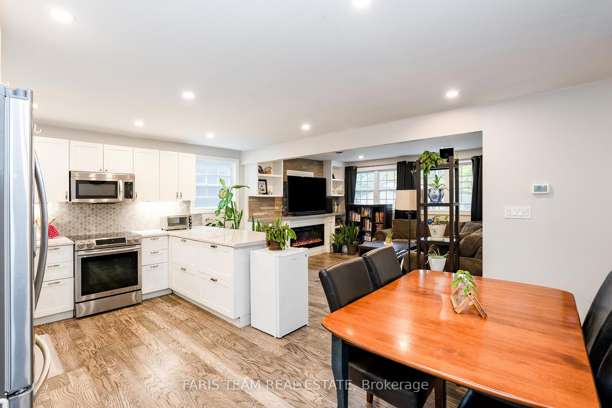
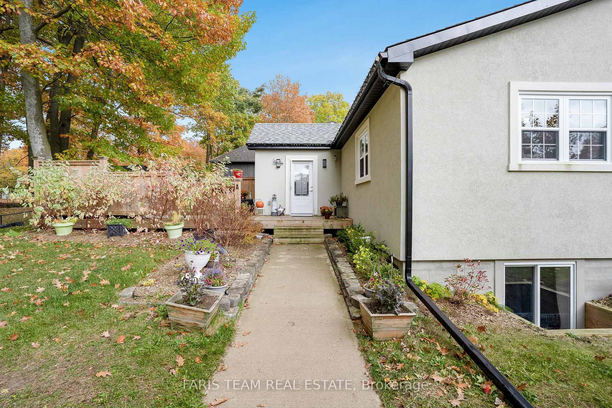
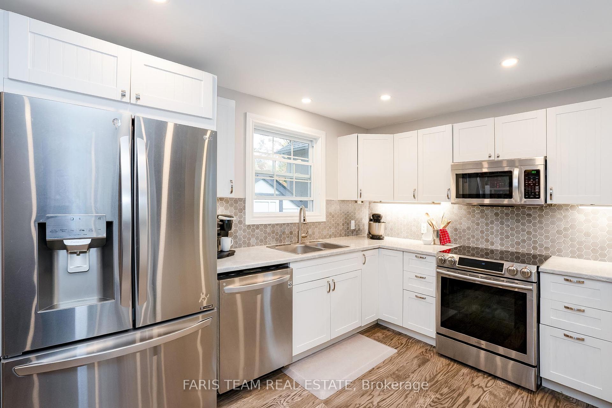
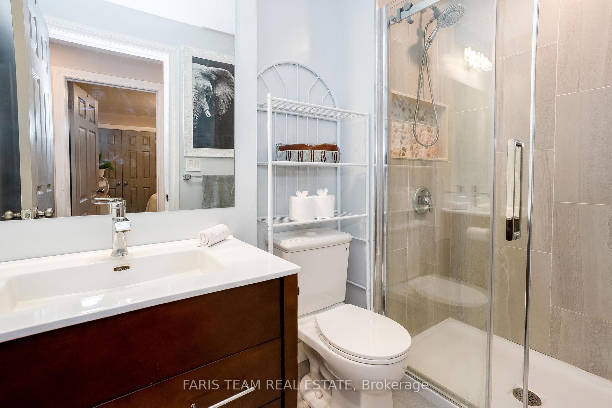















| Top 5 Reasons You Will Love This Home: 1) Fantastic opportunity for investors or homebuyers seeking income while enjoying their own space, this property was renovated in 2019 with stunning finishes and offers 3+3 bedrooms spread across two levels with a generous 2,427 square feet of living space, including a main-level residence and a legal accessory dwelling unit below 2) Nestled in a peaceful residential neighbourhood settled on a spacious lot, featuring a bright and airy main level with three bedrooms, an open-concept living room, kitchen, and dining area, two full bathrooms, and a side porch with its own private entrance from Helena Street 3) Legal accessory dwelling located on the lower level, accessible from Frank Street providing a light-filled space with three bedrooms, a 4-piece bathroom, an additional 2-piece bathroom, and a welcoming foyer, all enhanced by an open layout and a convenient built-in laundry area 4) Both units beautifully designed with soft white walls, built-in electric fireplaces, custom bookshelves, and elegant quartz countertops, each featuring its own private deck or patio, as well as separate parking spaces for added convenience 5) Located in Wasaga Beach close to stunning beaches, golf courses, skiing, and water activities, with shopping, schools, churches, and endless recreational options just moments away. 2,427 fin.sq.ft. Age 61. Visit our website for more detailed information. |
| Price | $849,000 |
| Taxes: | $4093.00 |
| Address: | 33 Frank St , Wasaga Beach, L9Z 1P9, Ontario |
| Lot Size: | 85.96 x 105.24 (Feet) |
| Acreage: | < .50 |
| Directions/Cross Streets: | Helena St/Frank St |
| Rooms: | 7 |
| Rooms +: | 6 |
| Bedrooms: | 3 |
| Bedrooms +: | 3 |
| Kitchens: | 1 |
| Kitchens +: | 1 |
| Family Room: | N |
| Basement: | Finished, Full |
| Approximatly Age: | 51-99 |
| Property Type: | Detached |
| Style: | Bungalow-Raised |
| Exterior: | Stucco/Plaster |
| Garage Type: | None |
| (Parking/)Drive: | Pvt Double |
| Drive Parking Spaces: | 6 |
| Pool: | None |
| Approximatly Age: | 51-99 |
| Approximatly Square Footage: | 1100-1500 |
| Property Features: | Beach, Golf, Marina, School |
| Fireplace/Stove: | Y |
| Heat Source: | Gas |
| Heat Type: | Forced Air |
| Central Air Conditioning: | Central Air |
| Laundry Level: | Main |
| Sewers: | Sewers |
| Water: | Municipal |
$
%
Years
This calculator is for demonstration purposes only. Always consult a professional
financial advisor before making personal financial decisions.
| Although the information displayed is believed to be accurate, no warranties or representations are made of any kind. |
| FARIS TEAM REAL ESTATE |
- Listing -1 of 0
|
|

Simon Huang
Broker
Bus:
905-241-2222
Fax:
905-241-3333
| Virtual Tour | Book Showing | Email a Friend |
Jump To:
At a Glance:
| Type: | Freehold - Detached |
| Area: | Simcoe |
| Municipality: | Wasaga Beach |
| Neighbourhood: | Wasaga Beach |
| Style: | Bungalow-Raised |
| Lot Size: | 85.96 x 105.24(Feet) |
| Approximate Age: | 51-99 |
| Tax: | $4,093 |
| Maintenance Fee: | $0 |
| Beds: | 3+3 |
| Baths: | 4 |
| Garage: | 0 |
| Fireplace: | Y |
| Air Conditioning: | |
| Pool: | None |
Locatin Map:
Payment Calculator:

Listing added to your favorite list
Looking for resale homes?

By agreeing to Terms of Use, you will have ability to search up to 236927 listings and access to richer information than found on REALTOR.ca through my website.

