$499,900
Available - For Sale
Listing ID: X9508395
869 Centennial Park Rd , Kawartha Lakes, K0M 2B0, Ontario
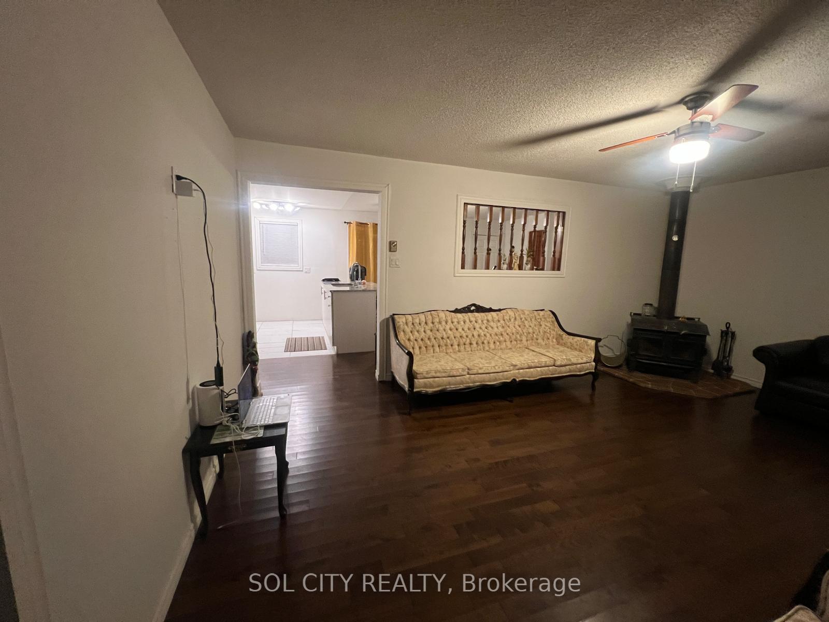
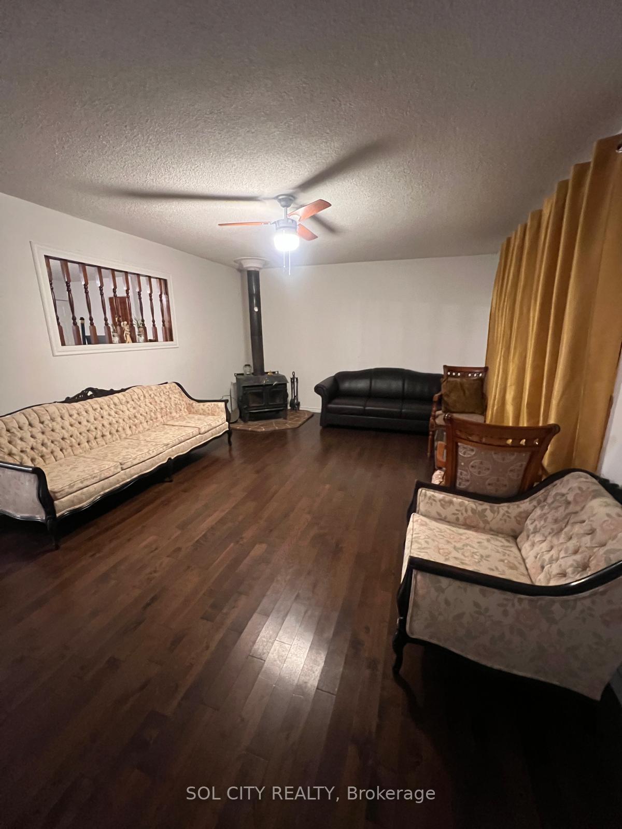
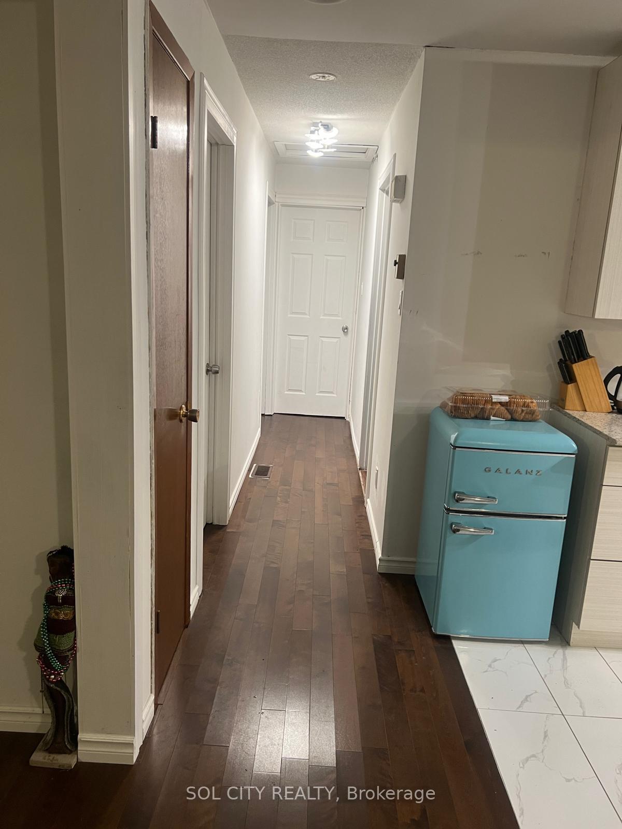
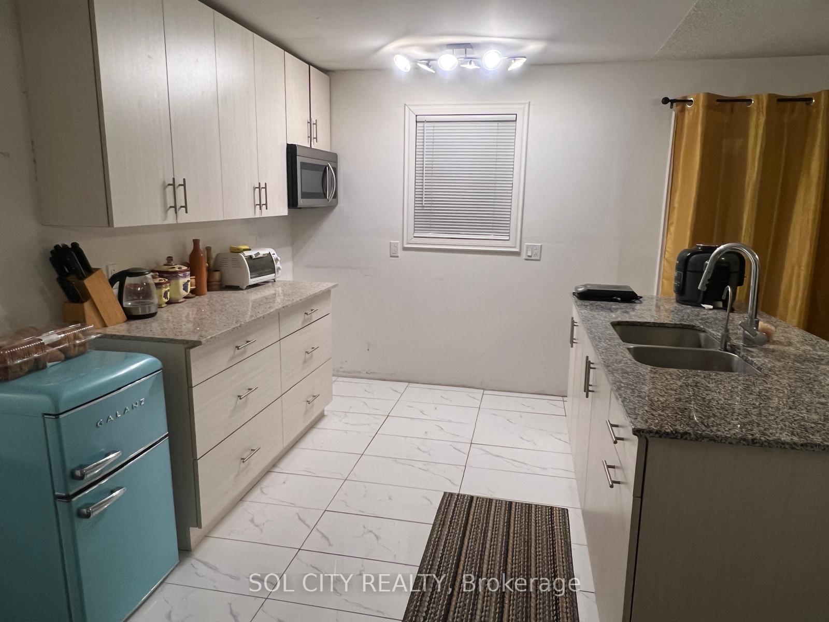
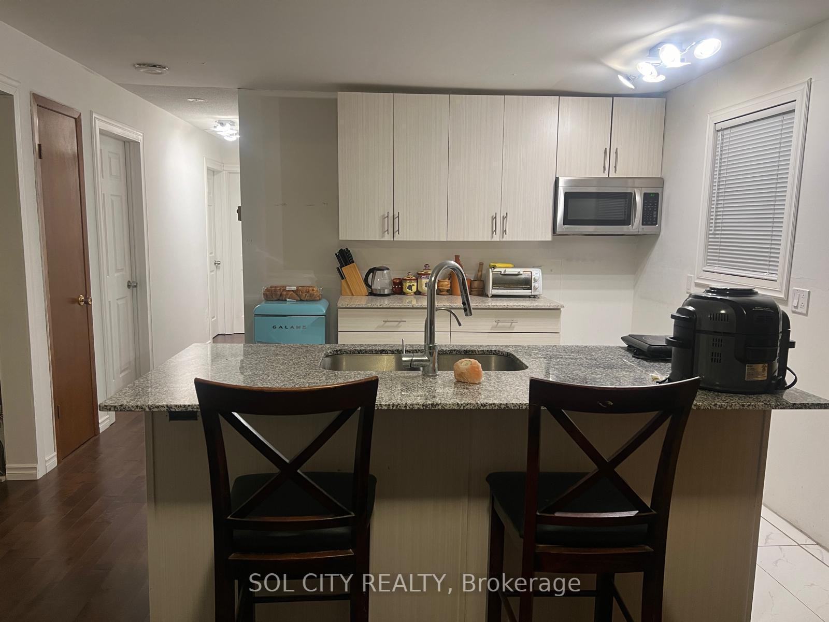
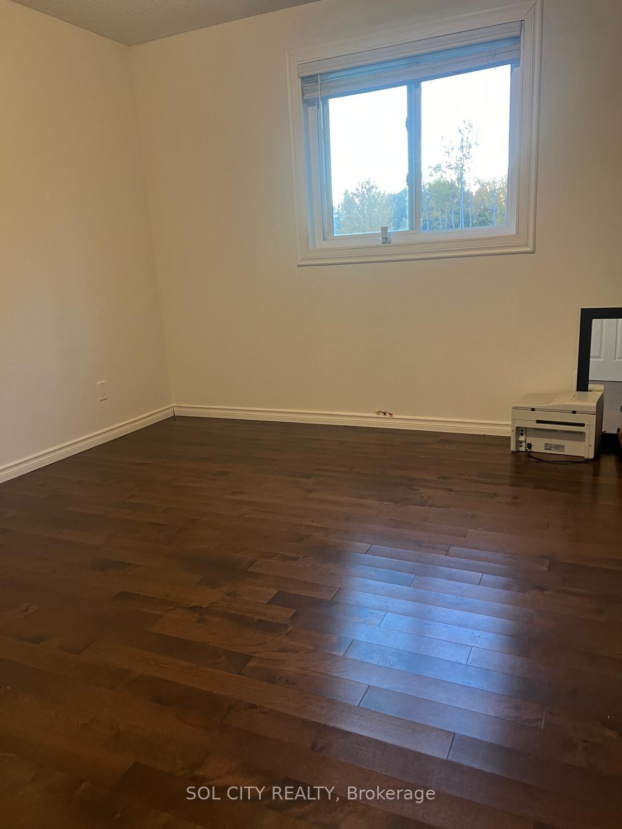
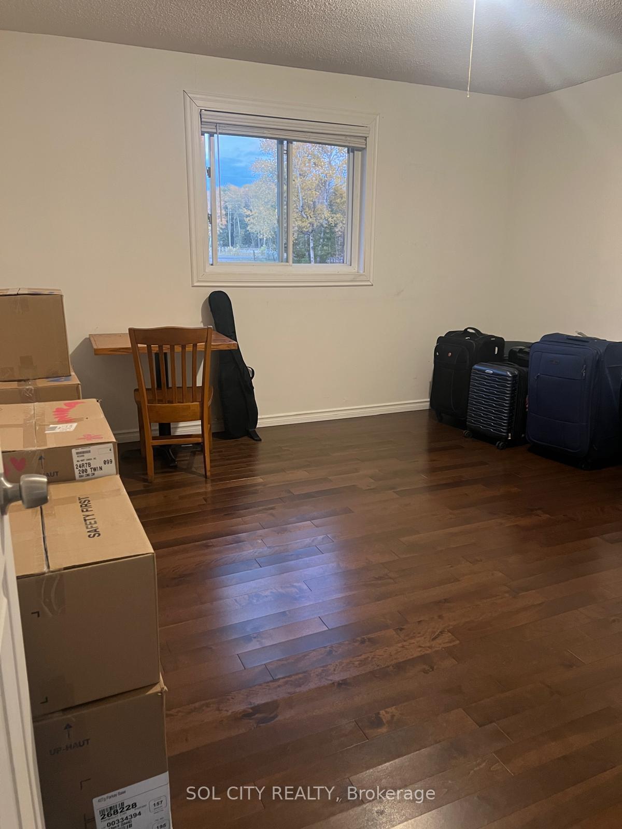







| 4.5 Acre Property, year round livable, Home and Detached commercial building. Large Family Eat-In-Kitchen & Dining Area, Living room, 3 bed room and full washroom, New roofing, new Kitchen cabinets and Island, Hardwood Floor through out the house. Forced air heating system with Propane gas/ well water treatment system. Detached 1200 S.F Commercial Building On Concrete Slab/Fire place(wood) Hydro ( separate meter) Roughed in Toilet Previously Operated As Seasonal Convenience Store (Tlc Required). Zoning Allows For Many Uses. |
| Extras: Hot water system owned, Propane forced air heating/Separate Non Insulated Building for Workshop/Storage |
| Price | $499,900 |
| Taxes: | $3363.77 |
| Assessment Year: | 2024 |
| Address: | 869 Centennial Park Rd , Kawartha Lakes, K0M 2B0, Ontario |
| Lot Size: | 165.17 x 740.00 (Feet) |
| Directions/Cross Streets: | HWy 48E and Centennial Park RD |
| Rooms: | 7 |
| Bedrooms: | 3 |
| Bedrooms +: | |
| Kitchens: | 1 |
| Family Room: | N |
| Basement: | Crawl Space |
| Property Type: | Detached |
| Style: | Bungalow |
| Exterior: | Other |
| Garage Type: | Other |
| (Parking/)Drive: | Front Yard |
| Drive Parking Spaces: | 12 |
| Pool: | None |
| Fireplace/Stove: | Y |
| Heat Source: | Propane |
| Heat Type: | Forced Air |
| Central Air Conditioning: | None |
| Sewers: | Septic |
| Water: | Well |
| Water Supply Types: | Drilled Well |
| Utilities-Cable: | A |
| Utilities-Hydro: | Y |
| Utilities-Telephone: | A |
$
%
Years
This calculator is for demonstration purposes only. Always consult a professional
financial advisor before making personal financial decisions.
| Although the information displayed is believed to be accurate, no warranties or representations are made of any kind. |
| SOL CITY REALTY |
- Listing -1 of 0
|
|

Simon Huang
Broker
Bus:
905-241-2222
Fax:
905-241-3333
| Book Showing | Email a Friend |
Jump To:
At a Glance:
| Type: | Freehold - Detached |
| Area: | Kawartha Lakes |
| Municipality: | Kawartha Lakes |
| Neighbourhood: | Kirkfield |
| Style: | Bungalow |
| Lot Size: | 165.17 x 740.00(Feet) |
| Approximate Age: | |
| Tax: | $3,363.77 |
| Maintenance Fee: | $0 |
| Beds: | 3 |
| Baths: | 1 |
| Garage: | 0 |
| Fireplace: | Y |
| Air Conditioning: | |
| Pool: | None |
Locatin Map:
Payment Calculator:

Listing added to your favorite list
Looking for resale homes?

By agreeing to Terms of Use, you will have ability to search up to 236927 listings and access to richer information than found on REALTOR.ca through my website.

