$6,000
Available - For Rent
Listing ID: C9510873
65 Divadale Dr , Toronto, M4G 2P1, Ontario
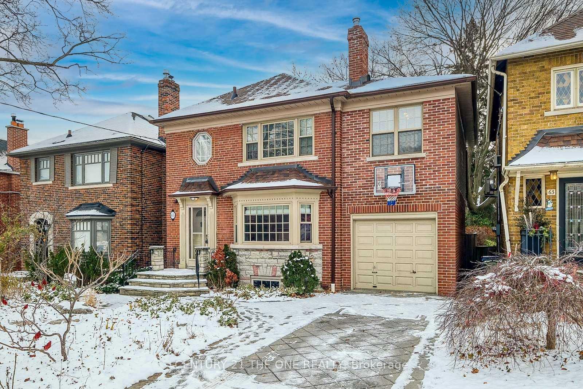
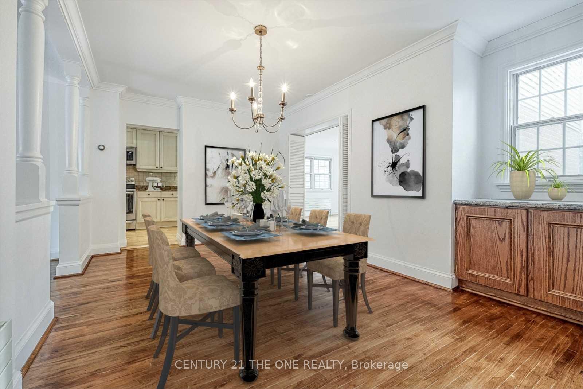
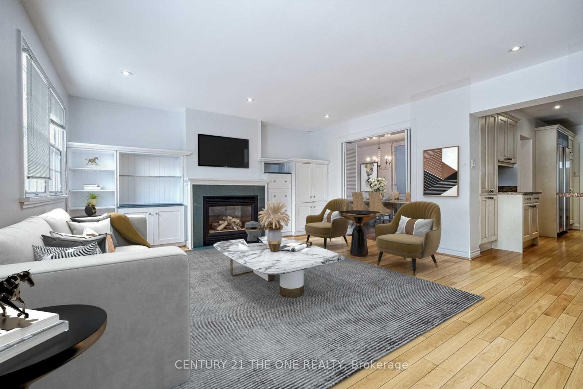
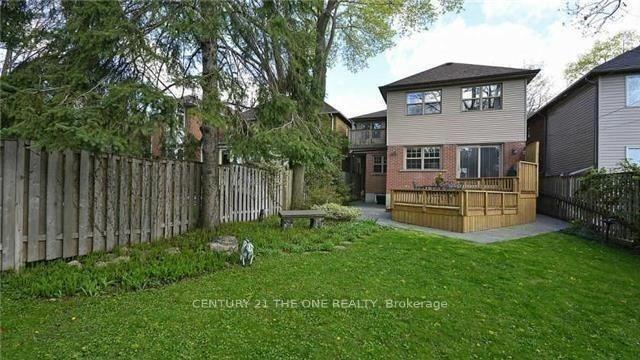
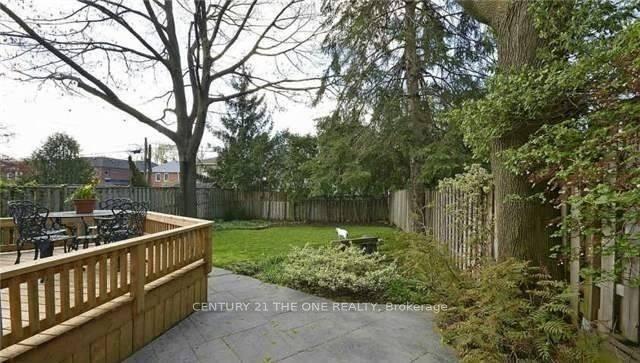
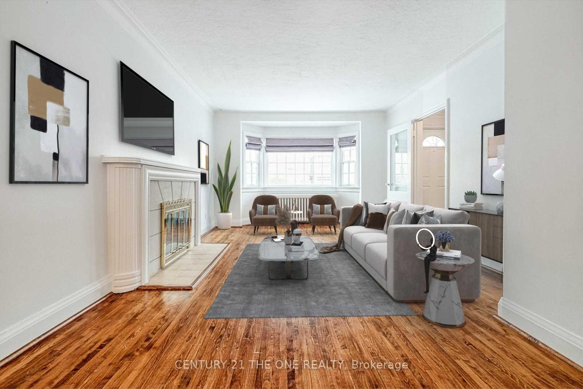
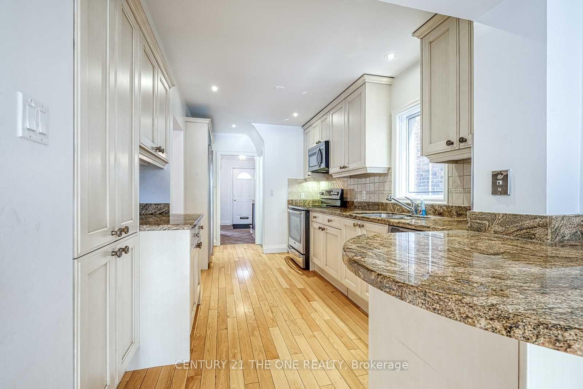
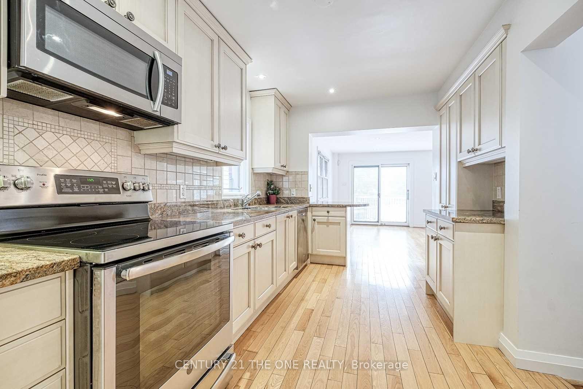
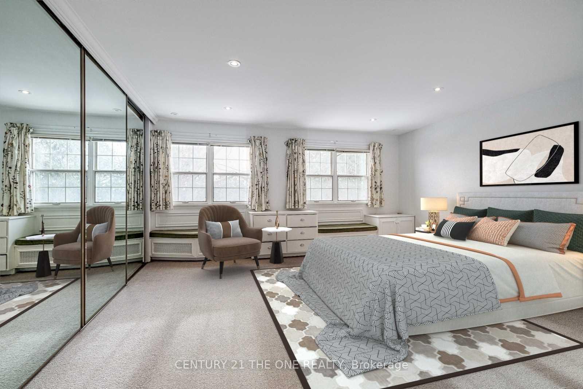
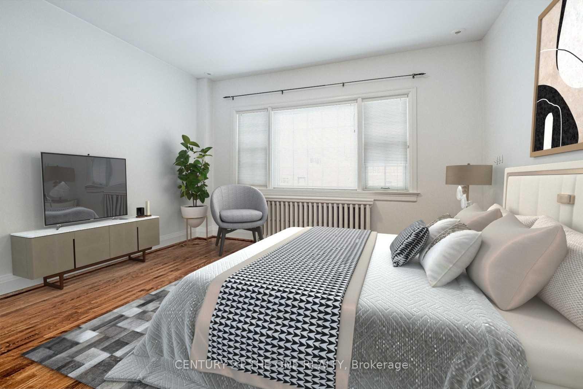
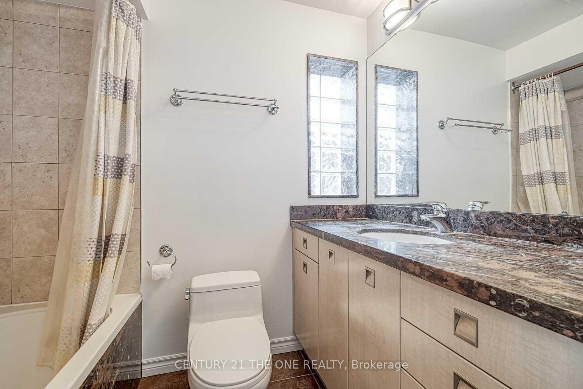
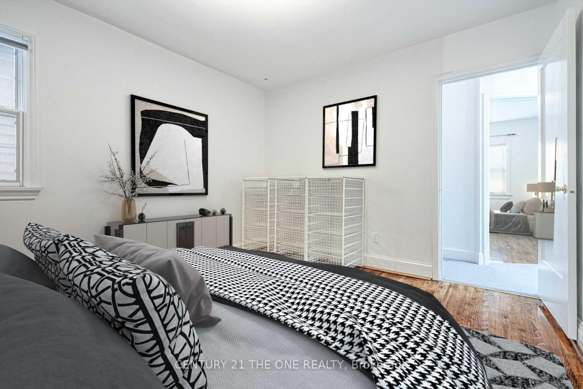
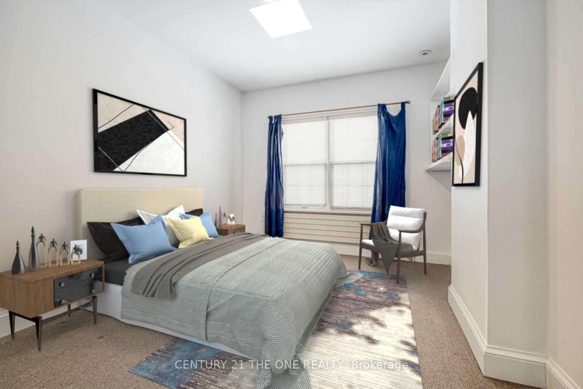
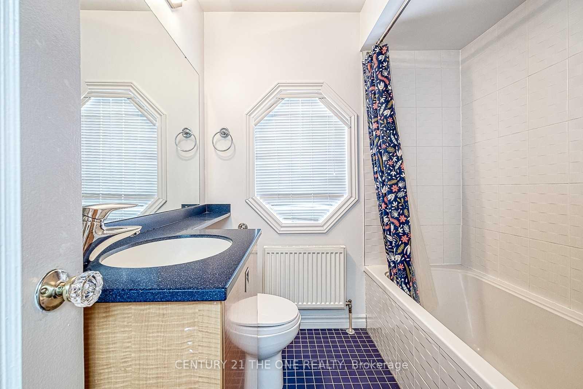
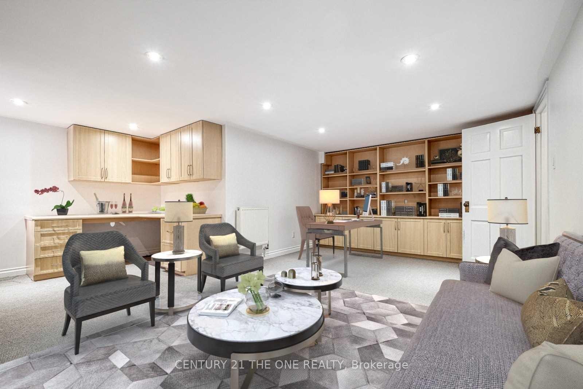
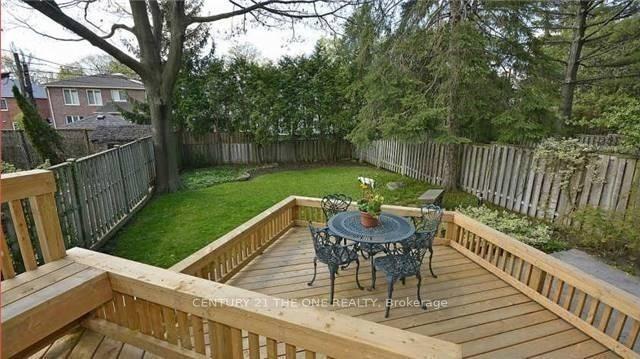
















| Exceptional North Side Leaside Home For Lease! Palatial Master With Ensuite. Extra Large Principal Rooms. A Perfect Family Home. Downsview Kitchen With Granite Counters. Upstairs Home Office With W/O To 2nd Floor Deck. Brand New Two Tier Deck Leading To Fully Fenced Sun Drenched Garden. Private 2 Car Driveway And Attached Garage. Walking Distance To Some Of Toronto's Best Schools And Restaurants, Future Lrt. Bayview, Whole Foods, 2Mins Drive To Sunnybrook Hospital, Leaside Highschool, Ttc All At Your Doorstep. Community Is Surrounded By Don River, Sunnybrook Park And Tons Of Trails, Easy Access To Hwy Dvp! Property Is Vacant And Is Virtually Staged. Recently Updated Engineer Hardwood Flooring Throughout.Tenant Maintains The Front, Backyard, Side Walk And Driveway During The Occupancy. Minimum 1 Year |
| Extras: Fridge, Stove, B/I Dishwasher, Washer, Dryer. |
| Price | $6,000 |
| Address: | 65 Divadale Dr , Toronto, M4G 2P1, Ontario |
| Directions/Cross Streets: | Bayview & Eglinton |
| Rooms: | 9 |
| Bedrooms: | 4 |
| Bedrooms +: | |
| Kitchens: | 1 |
| Family Room: | Y |
| Basement: | Finished |
| Furnished: | N |
| Property Type: | Detached |
| Style: | 2-Storey |
| Exterior: | Brick |
| Garage Type: | Built-In |
| (Parking/)Drive: | Private |
| Drive Parking Spaces: | 1 |
| Pool: | None |
| Private Entrance: | Y |
| Laundry Access: | Ensuite |
| Approximatly Square Footage: | 2500-3000 |
| Parking Included: | Y |
| Fireplace/Stove: | Y |
| Heat Source: | Gas |
| Heat Type: | Forced Air |
| Central Air Conditioning: | Central Air |
| Sewers: | Sewers |
| Water: | Municipal |
| Although the information displayed is believed to be accurate, no warranties or representations are made of any kind. |
| CENTURY 21 THE ONE REALTY |
- Listing -1 of 0
|
|

Simon Huang
Broker
Bus:
905-241-2222
Fax:
905-241-3333
| Book Showing | Email a Friend |
Jump To:
At a Glance:
| Type: | Freehold - Detached |
| Area: | Toronto |
| Municipality: | Toronto |
| Neighbourhood: | Leaside |
| Style: | 2-Storey |
| Lot Size: | x () |
| Approximate Age: | |
| Tax: | $0 |
| Maintenance Fee: | $0 |
| Beds: | 4 |
| Baths: | 3 |
| Garage: | 0 |
| Fireplace: | Y |
| Air Conditioning: | |
| Pool: | None |
Locatin Map:

Listing added to your favorite list
Looking for resale homes?

By agreeing to Terms of Use, you will have ability to search up to 236927 listings and access to richer information than found on REALTOR.ca through my website.

