$1,479,000
Available - For Sale
Listing ID: X10431284
591 Christian Rd , Prince Edward County, K0K 3L0, Ontario
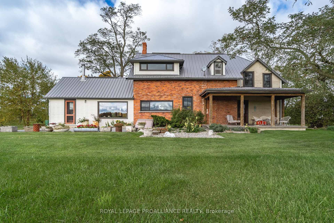
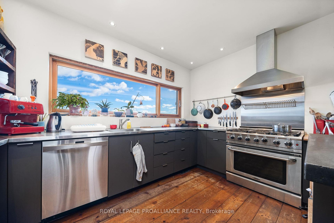
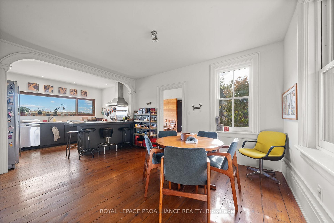
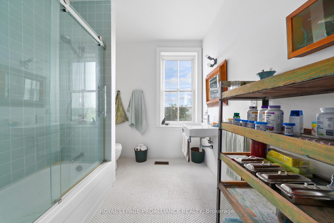
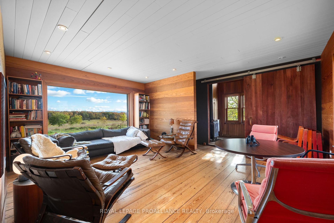
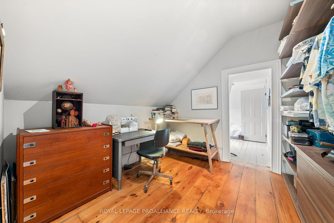
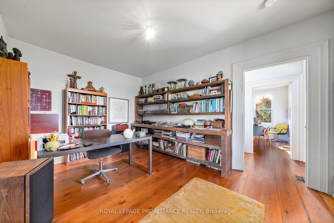
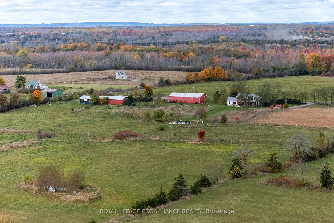
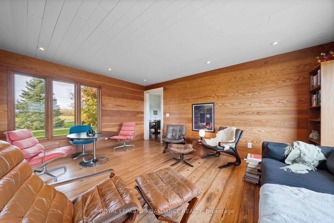
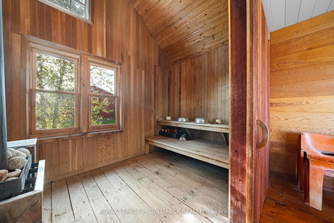
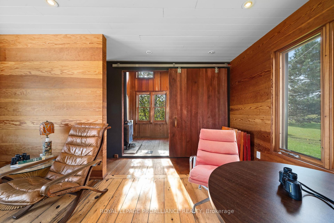
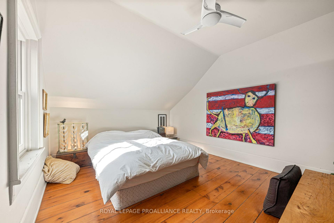
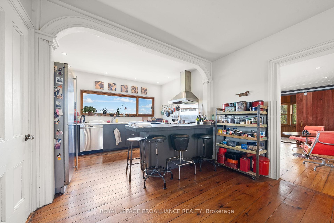
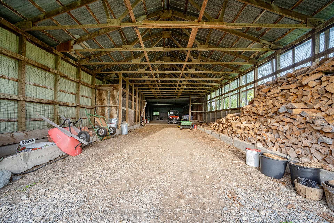
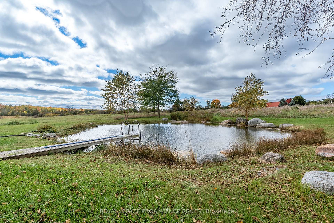
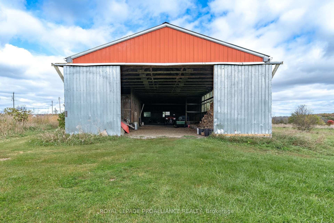
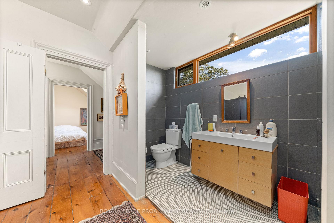
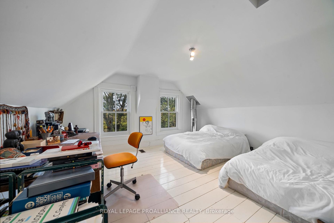
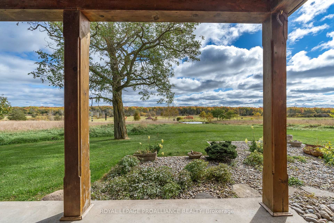
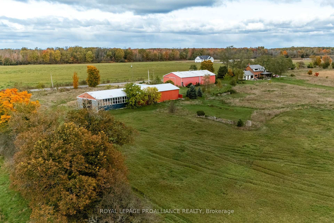
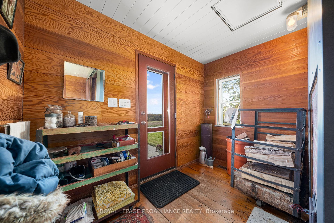
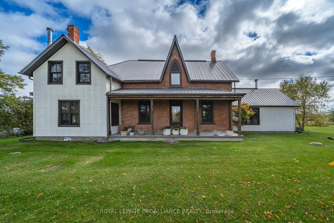
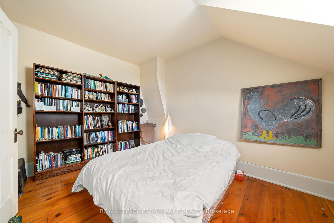
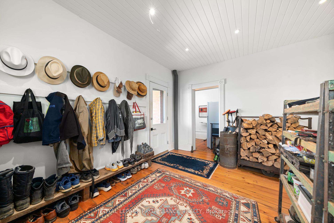
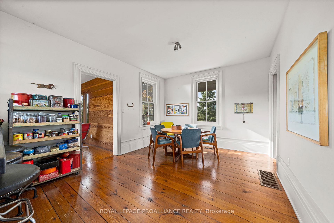
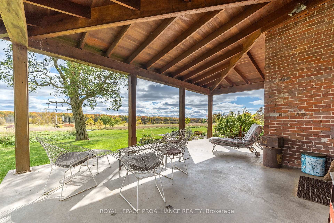
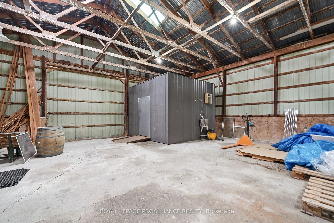
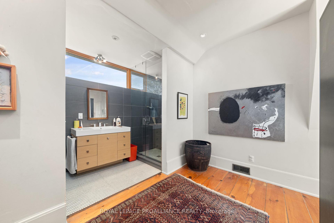
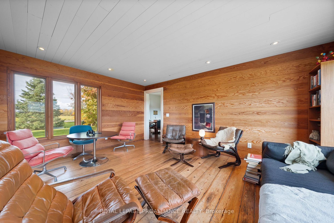
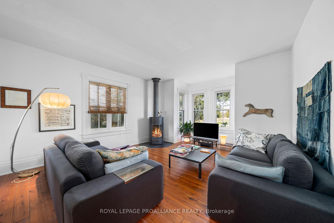
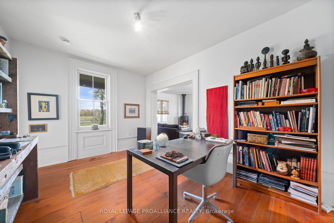
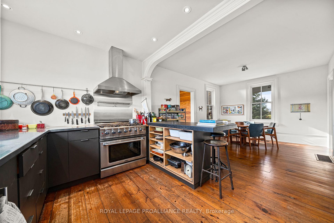
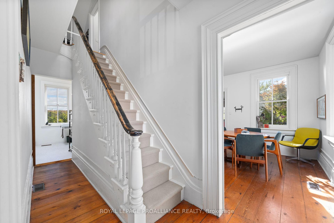
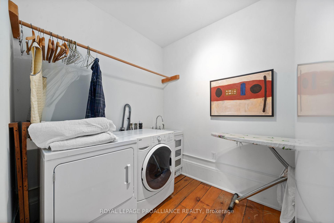
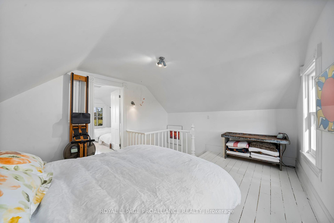
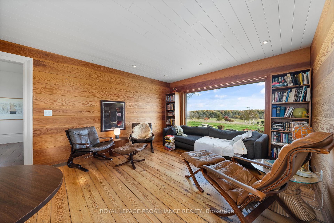
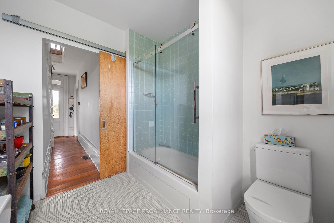
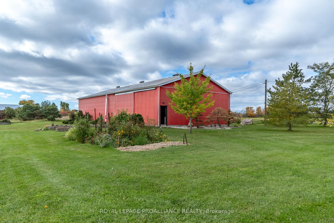
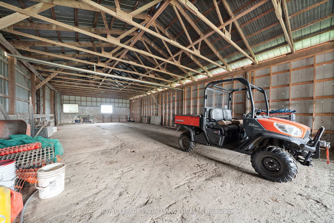
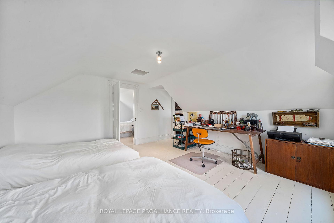
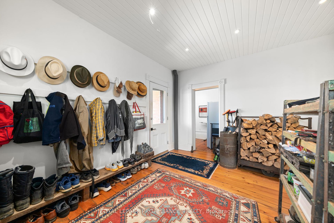
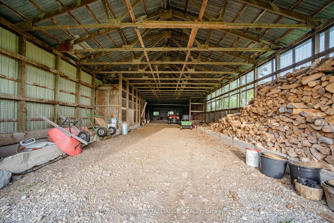
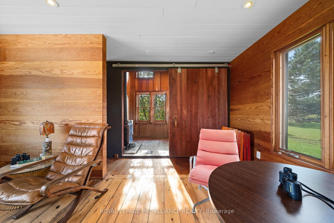
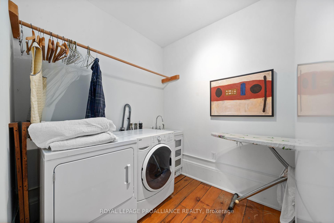
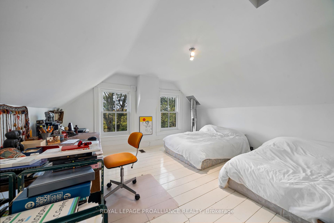
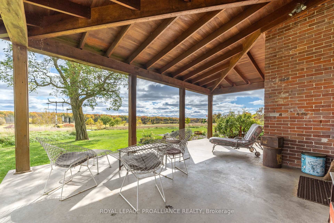
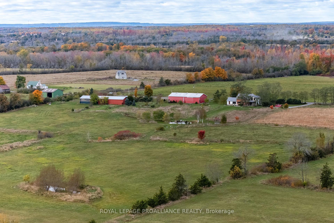
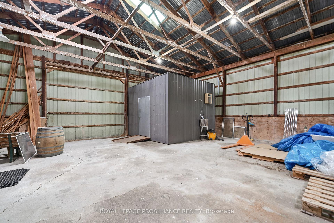
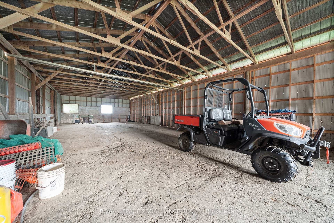
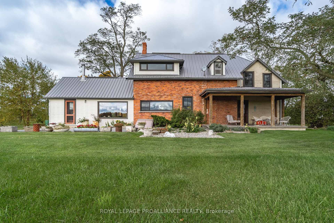
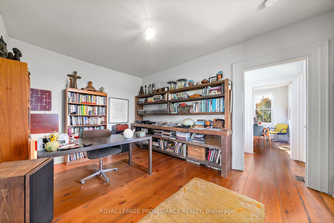
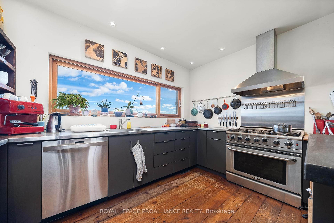
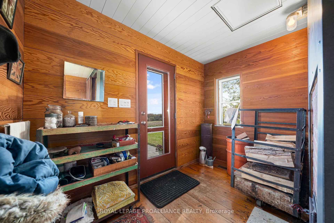
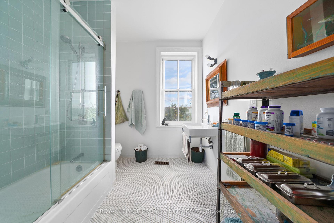
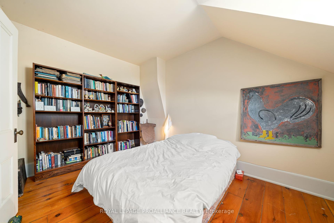
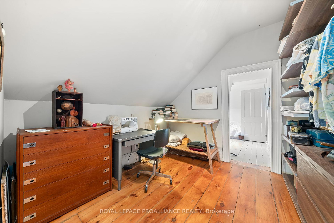
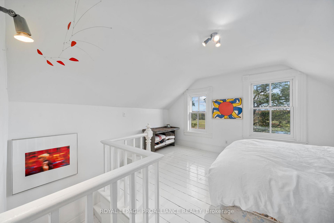
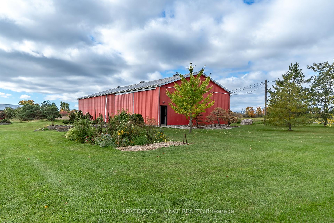
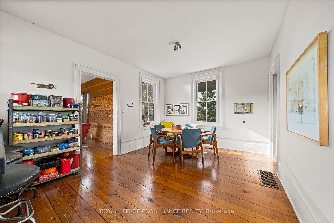
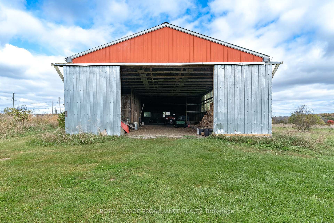
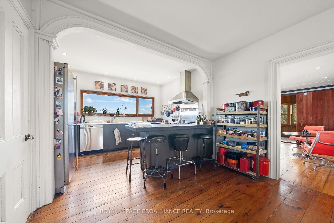
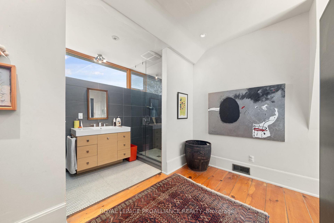
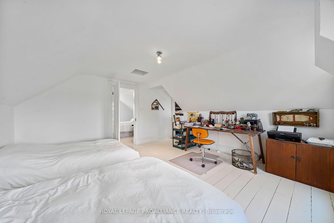
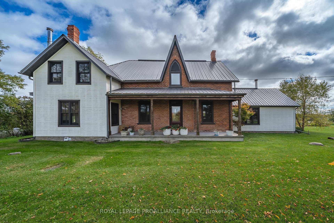
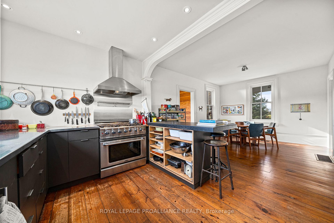
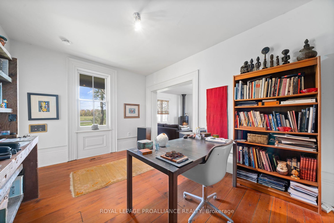
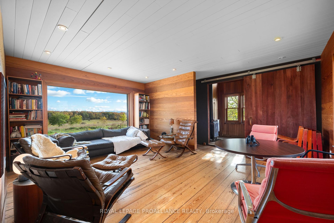
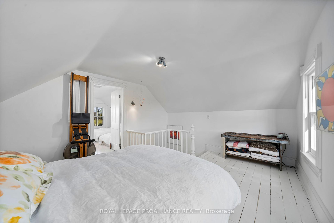
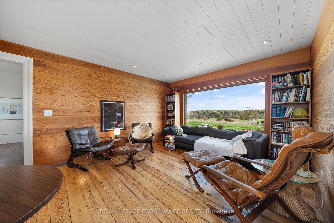
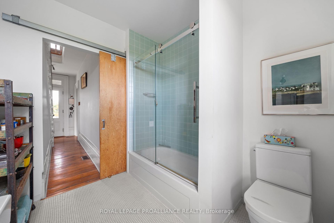
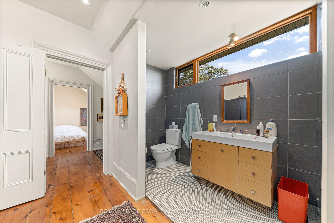
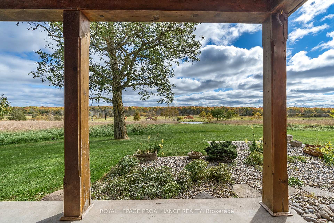
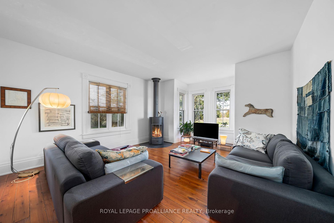
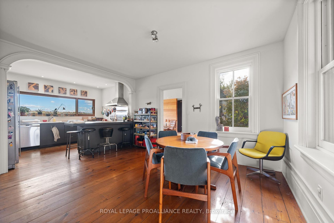
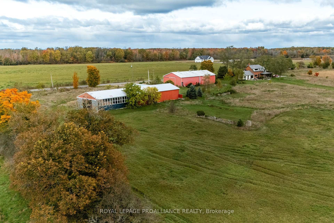
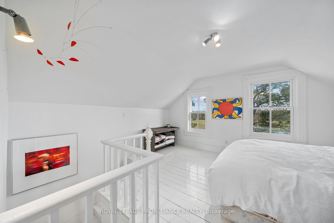
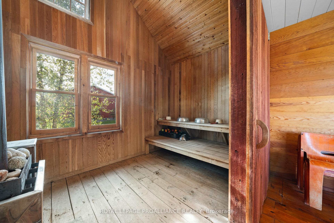
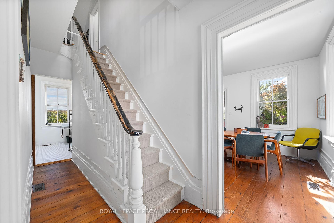
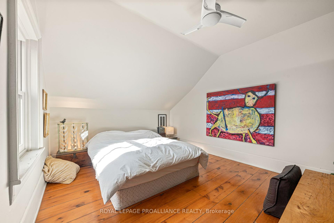
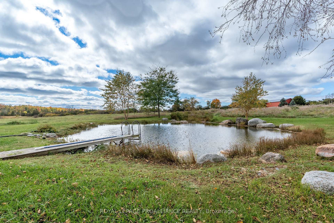
















































































| A truly exceptional property offering 123+ acres of serene, nature-filled landscapes, complemented by thoughtfully designed living spaces and countless possibilities for outdoor enjoyment, farming, and hobbies. This rare gem is perfect for those seeking privacy and the charm of a well-built home with an abundance of character. As you enter you'll immediately be captivated by the abundant natural light that floods every room. This home boasts wide-plank red pine and hemlock floors throughout, adding warmth and timeless beauty to the interior. The wood-burning stove in the living room provides the perfect focal point for cozy gatherings. The kitchen is a chefs dream, open and airy, with plenty of room to entertain. Flowing seamlessly into the dining area, it's an ideal space for preparing meals and enjoying them with loved ones. The spacious family room features a massive window framing stunning views of the natural gardens, vegetable plots, and pastures beyond. The large sauna the perfect spot for relaxation after a long day spent enjoying the outdoors. There are four generously-sized bedrooms perfect for family, guests, or creating private workspaces. A main-floor laundry adds convenience, while the two bathrooms (one on each floor) ensure ample space and functionality. The grounds are impressive, with four ponds, including a man-made lined pond for swimming, offering family fun and relaxation on hot summer days. For those with hobbies, farming interests, or the need for storage, you'll love the two 3,200 sq ft outbuildings. One includes a temperature-controlled room ideal for wine-making. Whether you're seeking a place to pursue your passions or simply an extraordinary retreat to call home, this property offers everything you need and more. |
| Price | $1,479,000 |
| Taxes: | $3560.39 |
| Assessment: | $375000 |
| Assessment Year: | 2024 |
| Address: | 591 Christian Rd , Prince Edward County, K0K 3L0, Ontario |
| Lot Size: | 1407.20 x 2360.00 (Feet) |
| Acreage: | 100+ |
| Directions/Cross Streets: | County Road 2/ Highway 62 |
| Rooms: | 15 |
| Bedrooms: | 4 |
| Bedrooms +: | |
| Kitchens: | 1 |
| Family Room: | Y |
| Basement: | Part Bsmt, Unfinished |
| Approximatly Age: | 100+ |
| Property Type: | Detached |
| Style: | 2-Storey |
| Exterior: | Brick, Wood |
| Garage Type: | None |
| (Parking/)Drive: | Private |
| Drive Parking Spaces: | 8 |
| Pool: | None |
| Other Structures: | Barn, Workshop |
| Approximatly Age: | 100+ |
| Approximatly Square Footage: | 2500-3000 |
| Property Features: | Beach, Hospital, Lake/Pond, River/Stream, School Bus Route, Wooded/Treed |
| Fireplace/Stove: | Y |
| Heat Source: | Propane |
| Heat Type: | Forced Air |
| Central Air Conditioning: | None |
| Laundry Level: | Main |
| Sewers: | Septic |
| Water: | Other |
| Water Supply Types: | Cistern |
| Utilities-Cable: | A |
| Utilities-Hydro: | Y |
| Utilities-Gas: | N |
| Utilities-Telephone: | Y |
$
%
Years
This calculator is for demonstration purposes only. Always consult a professional
financial advisor before making personal financial decisions.
| Although the information displayed is believed to be accurate, no warranties or representations are made of any kind. |
| ROYAL LEPAGE PROALLIANCE REALTY |
- Listing -1 of 0
|
|

Simon Huang
Broker
Bus:
905-241-2222
Fax:
905-241-3333
| Virtual Tour | Book Showing | Email a Friend |
Jump To:
At a Glance:
| Type: | Freehold - Detached |
| Area: | Prince Edward County |
| Municipality: | Prince Edward County |
| Neighbourhood: | Bloomfield |
| Style: | 2-Storey |
| Lot Size: | 1407.20 x 2360.00(Feet) |
| Approximate Age: | 100+ |
| Tax: | $3,560.39 |
| Maintenance Fee: | $0 |
| Beds: | 4 |
| Baths: | 2 |
| Garage: | 0 |
| Fireplace: | Y |
| Air Conditioning: | |
| Pool: | None |
Locatin Map:
Payment Calculator:

Listing added to your favorite list
Looking for resale homes?

By agreeing to Terms of Use, you will have ability to search up to 236476 listings and access to richer information than found on REALTOR.ca through my website.

