$869,900
Available - For Sale
Listing ID: W10430810
60 Camberley Cres , Brampton, L6V 3L4, Ontario
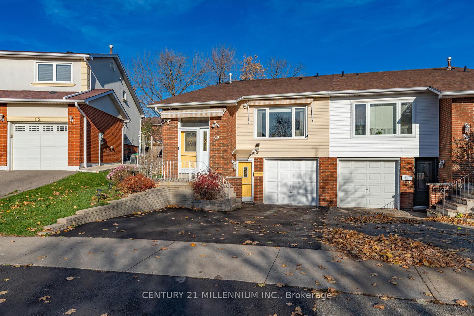
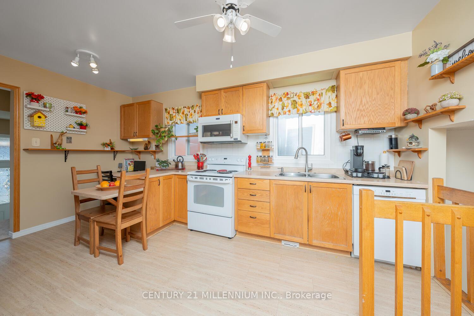
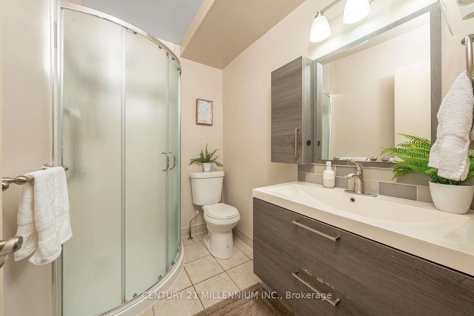
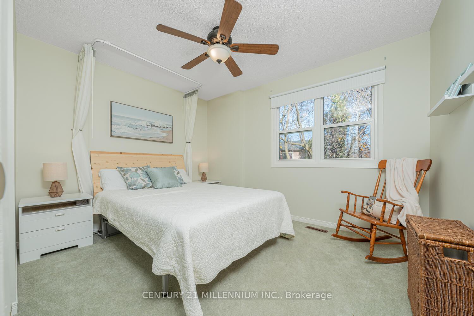
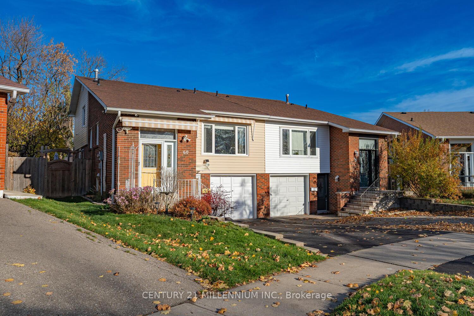
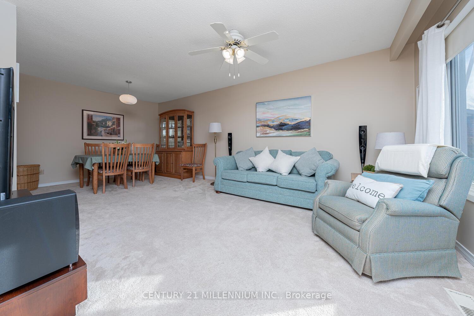
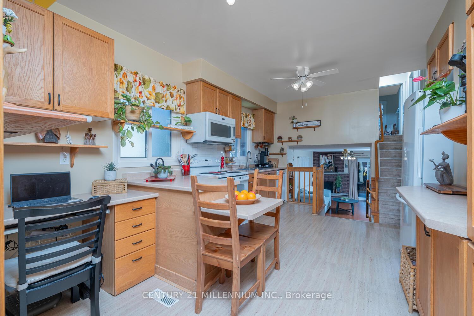
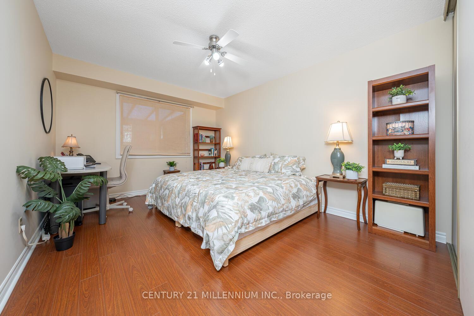
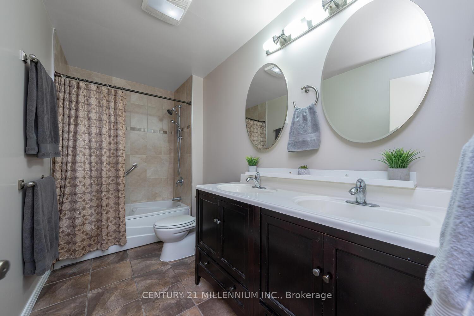
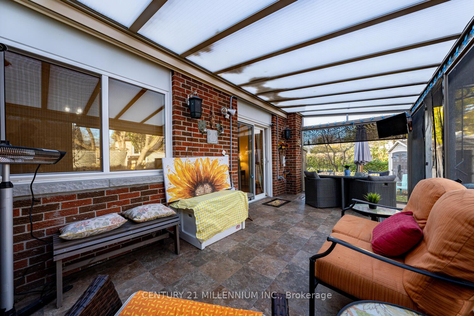
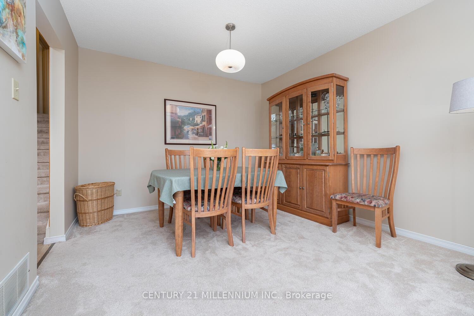
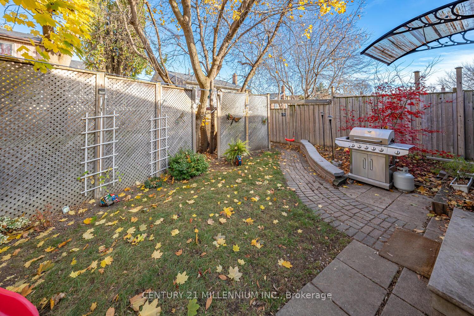
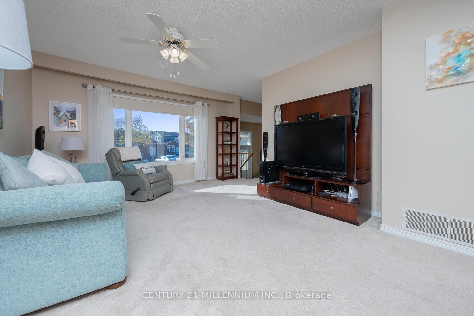
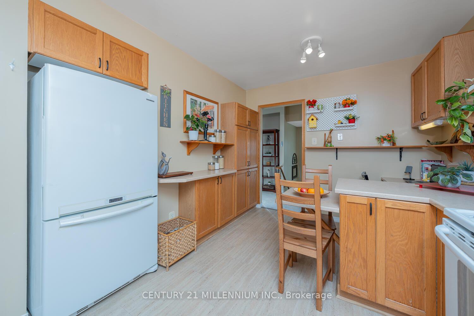
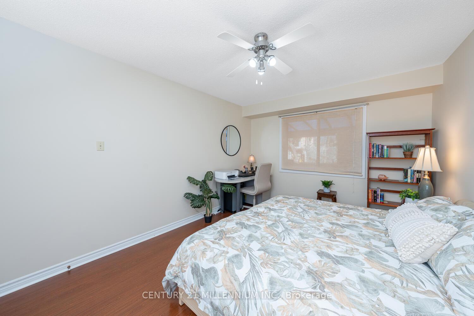
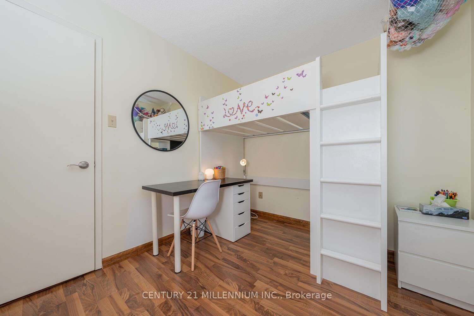
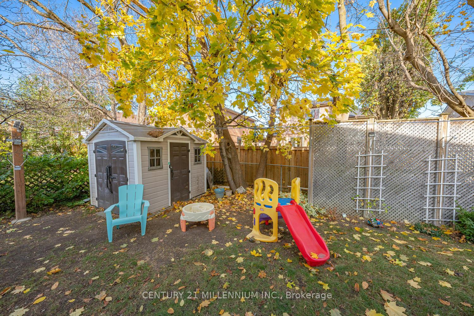
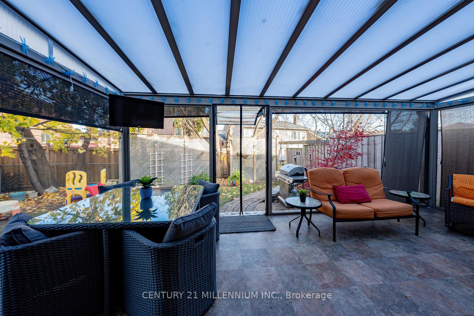
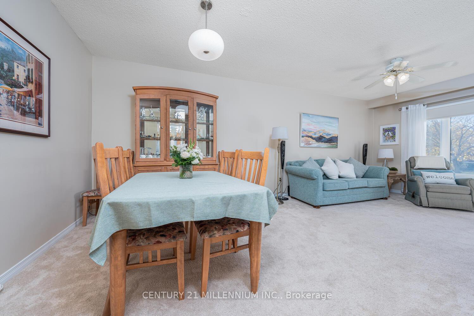
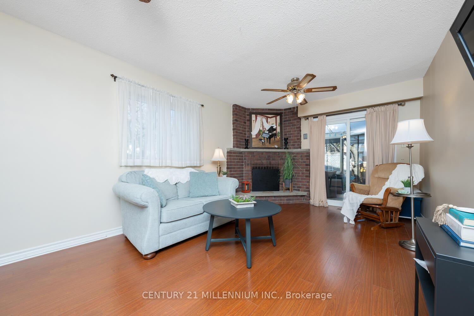
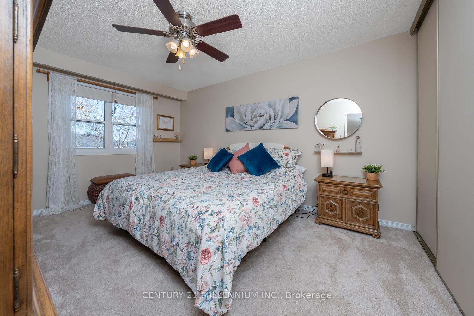
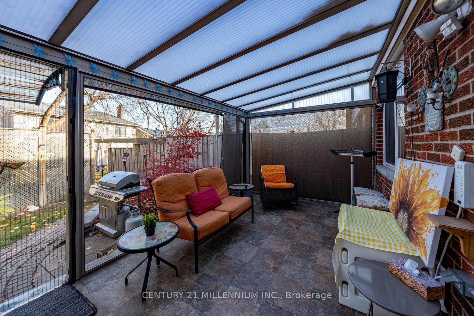
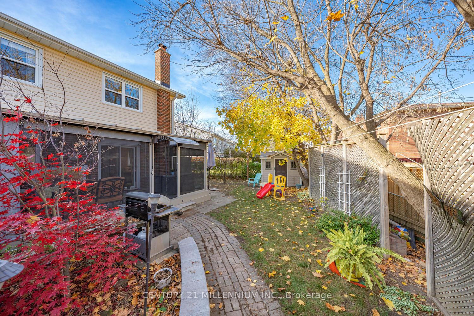
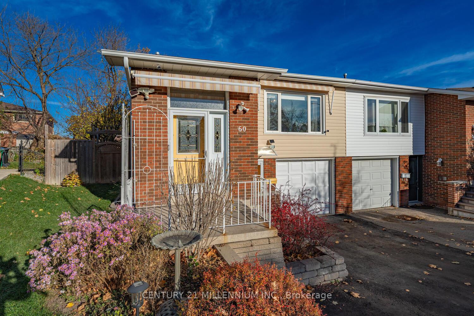
























| Welcome to 60 Camberley Crescent! Located on a quiet, family oriented crescent on a large private pie shaped lot. This terrific four level backsplit offers the family so much opportunity! 4 separate entrances into the home, including entry from the garage! Featuring a lovely family room with wood burning fireplace next to the 4th bedroom, renovated 3 piece bathroom and a walk out to an awesome 3 season sunroom and private yard. The upper level offers a large functional kitchen with lots of cupboard space, a spacious living and dining room combo with large picture window and plush carpets that have just been professionally cleaned! The upper level offers 3 large bedrooms and a renovated 5 piece bathroom. The master is large enough to have an ensuite bathroom should you need it! The ground level basement is partially finished as a large laundry room/work shop-its totally possible to do a kitchen should you need-plumbing is already there! Wait till you see the storage space under the family room-250 square feet of space! |
| Extras: This spacious family home has been upgraded throughout: Bathrooms, floors, attic insulation, windows, doors, furnace and air conditioning unit and a generator in case of emergency! Just move in and enjoy this wonderful home. |
| Price | $869,900 |
| Taxes: | $4053.32 |
| Address: | 60 Camberley Cres , Brampton, L6V 3L4, Ontario |
| Lot Size: | 24.05 x 100.42 (Feet) |
| Directions/Cross Streets: | Kennedy Road and Centre Street |
| Rooms: | 8 |
| Bedrooms: | 4 |
| Bedrooms +: | |
| Kitchens: | 1 |
| Family Room: | Y |
| Basement: | Part Fin, Sep Entrance |
| Property Type: | Semi-Detached |
| Style: | Backsplit 4 |
| Exterior: | Brick, Vinyl Siding |
| Garage Type: | Built-In |
| (Parking/)Drive: | Pvt Double |
| Drive Parking Spaces: | 3 |
| Pool: | None |
| Other Structures: | Garden Shed, Workshop |
| Approximatly Square Footage: | 1500-2000 |
| Property Features: | Fenced Yard, Park, Place Of Worship, Public Transit, Rec Centre, School |
| Fireplace/Stove: | Y |
| Heat Source: | Gas |
| Heat Type: | Forced Air |
| Central Air Conditioning: | Central Air |
| Laundry Level: | Lower |
| Sewers: | Sewers |
| Water: | Municipal |
$
%
Years
This calculator is for demonstration purposes only. Always consult a professional
financial advisor before making personal financial decisions.
| Although the information displayed is believed to be accurate, no warranties or representations are made of any kind. |
| CENTURY 21 MILLENNIUM INC. |
- Listing -1 of 0
|
|

Simon Huang
Broker
Bus:
905-241-2222
Fax:
905-241-3333
| Virtual Tour | Book Showing | Email a Friend |
Jump To:
At a Glance:
| Type: | Freehold - Semi-Detached |
| Area: | Peel |
| Municipality: | Brampton |
| Neighbourhood: | Brampton North |
| Style: | Backsplit 4 |
| Lot Size: | 24.05 x 100.42(Feet) |
| Approximate Age: | |
| Tax: | $4,053.32 |
| Maintenance Fee: | $0 |
| Beds: | 4 |
| Baths: | 2 |
| Garage: | 0 |
| Fireplace: | Y |
| Air Conditioning: | |
| Pool: | None |
Locatin Map:
Payment Calculator:

Listing added to your favorite list
Looking for resale homes?

By agreeing to Terms of Use, you will have ability to search up to 236927 listings and access to richer information than found on REALTOR.ca through my website.

