$3,400
Available - For Rent
Listing ID: W10430899
190 Brisdale Dr , Unit Upper, Brampton, L7A 2Y9, Ontario
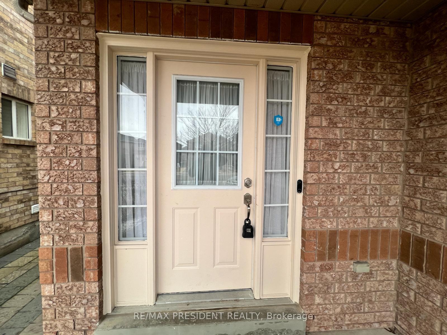
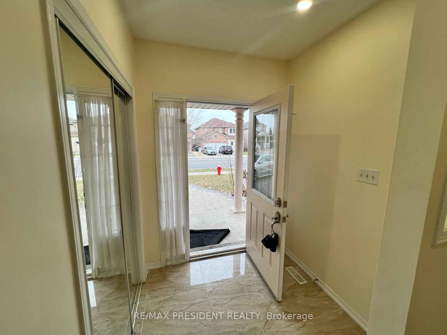
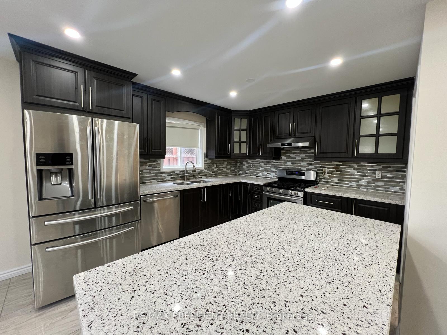
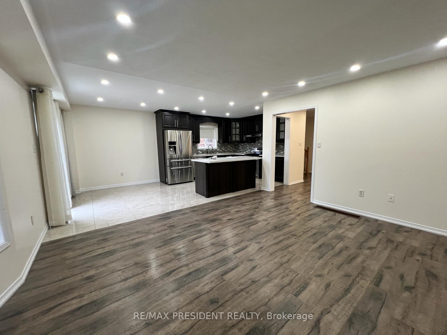
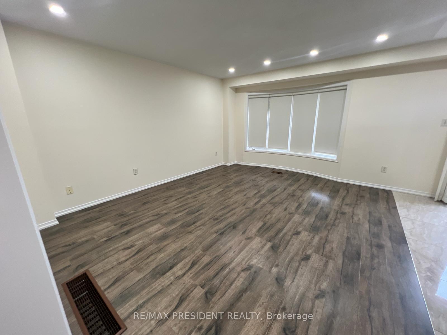
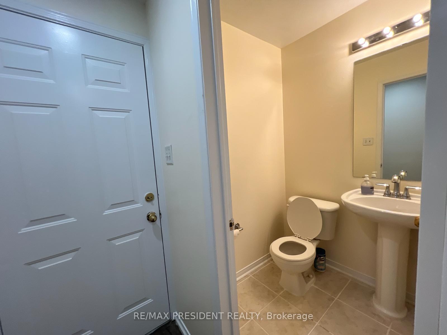
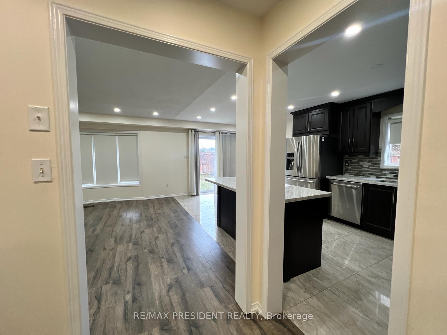
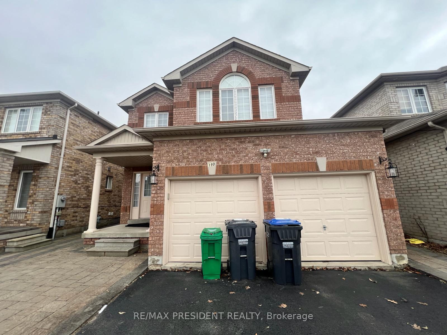
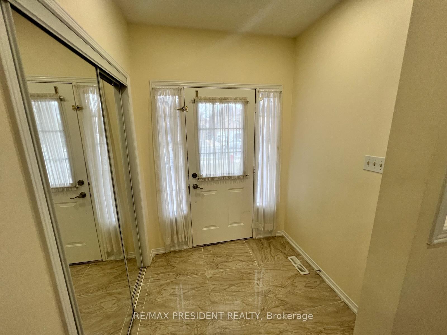
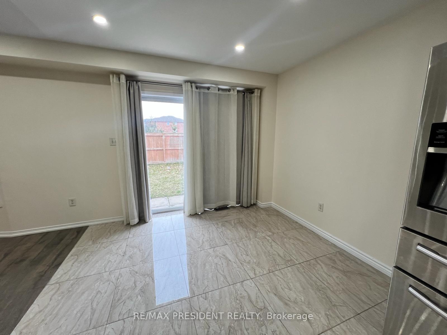
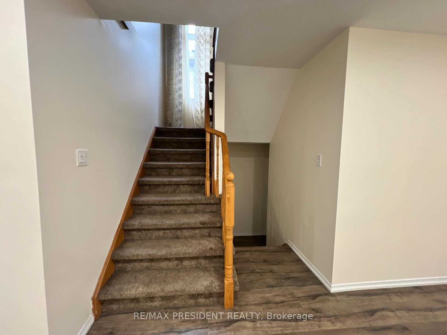
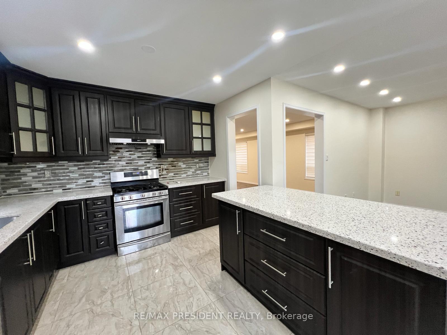
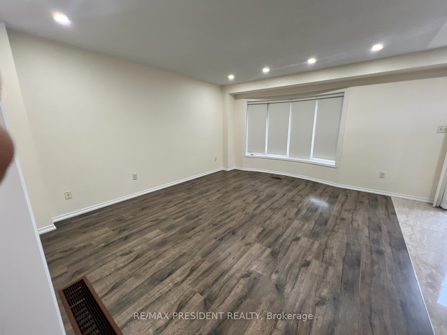
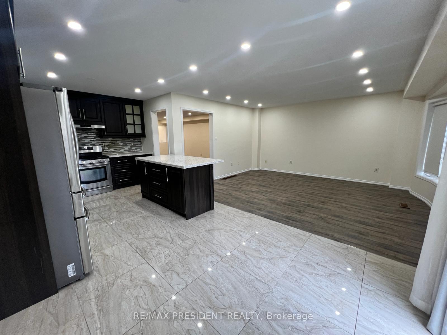
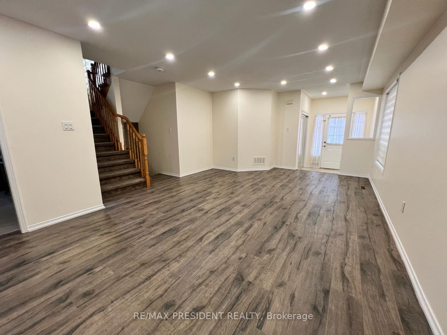
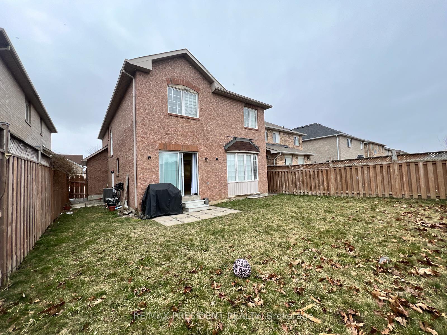
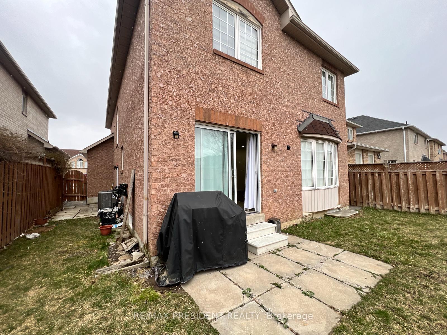
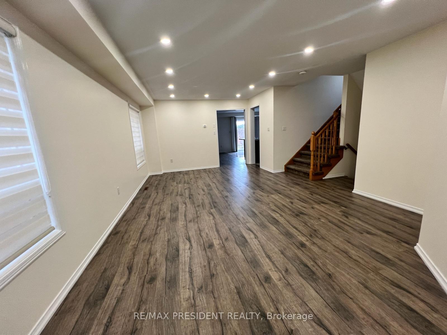
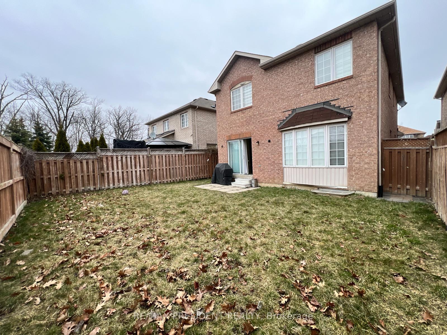
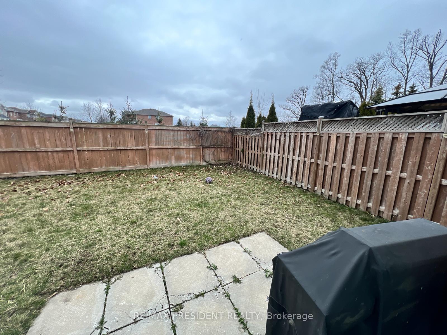
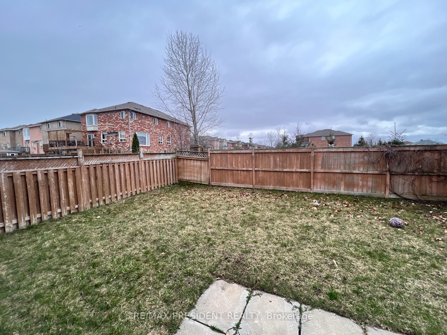
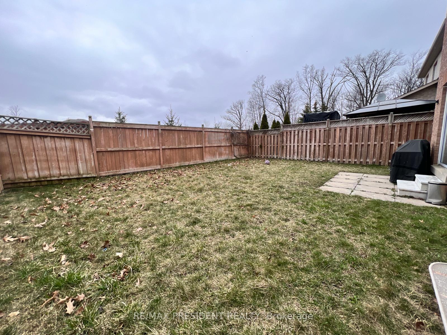
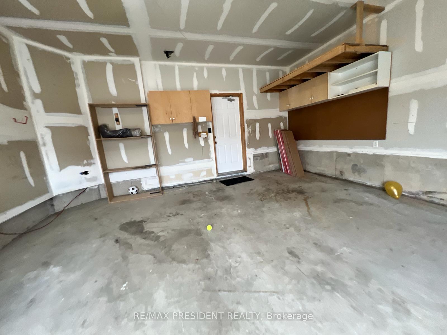























| Your Dream Home Backing Onto a Park/Ravine available for Lease! This upgraded gem offers: Separate formal living/dining & family rooms. Extended kitchen with quartz countertops & ample storage.4 spacious bedrooms, upgraded washrooms. Second-floor laundry for convenience. Conveniently located near transit, plazas, Cassie Campbell Community Centre, parks, schools, library, and more. |
| Price | $3,400 |
| Address: | 190 Brisdale Dr , Unit Upper, Brampton, L7A 2Y9, Ontario |
| Apt/Unit: | Upper |
| Directions/Cross Streets: | Sandalwood Rd & Brisdale Dr |
| Rooms: | 9 |
| Bedrooms: | 4 |
| Bedrooms +: | |
| Kitchens: | 1 |
| Family Room: | Y |
| Basement: | Apartment |
| Furnished: | N |
| Approximatly Age: | 16-30 |
| Property Type: | Detached |
| Style: | 2-Storey |
| Exterior: | Brick |
| Garage Type: | Built-In |
| (Parking/)Drive: | Pvt Double |
| Drive Parking Spaces: | 3 |
| Pool: | None |
| Private Entrance: | Y |
| Laundry Access: | Ensuite |
| Approximatly Age: | 16-30 |
| Common Elements Included: | Y |
| Parking Included: | Y |
| Fireplace/Stove: | N |
| Heat Source: | Gas |
| Heat Type: | Forced Air |
| Central Air Conditioning: | Central Air |
| Sewers: | Sewers |
| Water: | Municipal |
| Although the information displayed is believed to be accurate, no warranties or representations are made of any kind. |
| RE/MAX PRESIDENT REALTY |
- Listing -1 of 0
|
|

Simon Huang
Broker
Bus:
905-241-2222
Fax:
905-241-3333
| Book Showing | Email a Friend |
Jump To:
At a Glance:
| Type: | Freehold - Detached |
| Area: | Peel |
| Municipality: | Brampton |
| Neighbourhood: | Fletcher's Meadow |
| Style: | 2-Storey |
| Lot Size: | x () |
| Approximate Age: | 16-30 |
| Tax: | $0 |
| Maintenance Fee: | $0 |
| Beds: | 4 |
| Baths: | 3 |
| Garage: | 0 |
| Fireplace: | N |
| Air Conditioning: | |
| Pool: | None |
Locatin Map:

Listing added to your favorite list
Looking for resale homes?

By agreeing to Terms of Use, you will have ability to search up to 236476 listings and access to richer information than found on REALTOR.ca through my website.

