$899,900
Available - For Sale
Listing ID: W10430543
28 Wheatfield Rd , Brampton, L6X 2W1, Ontario
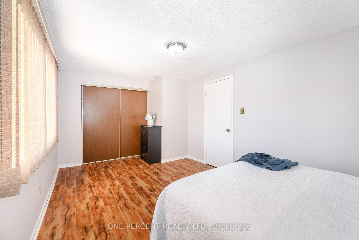
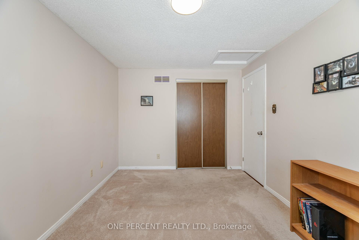
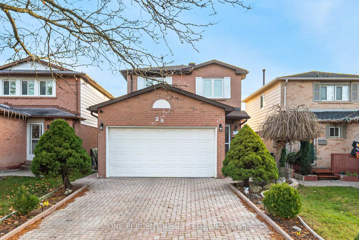
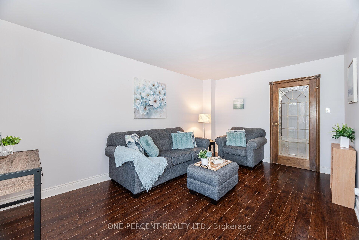
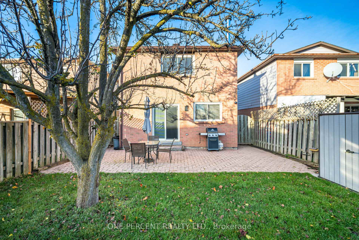
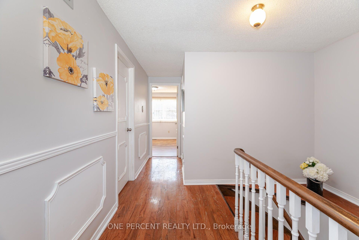
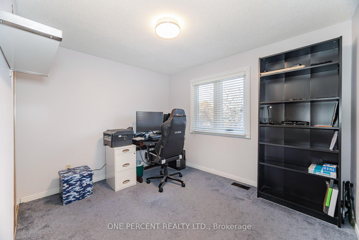
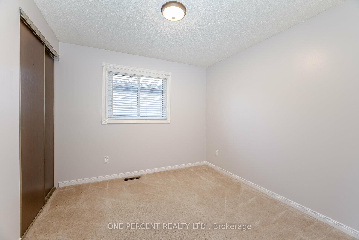
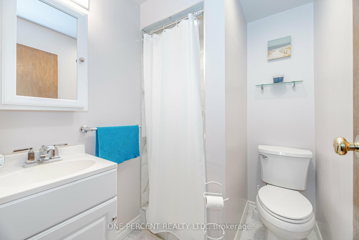
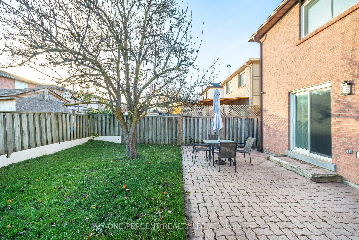
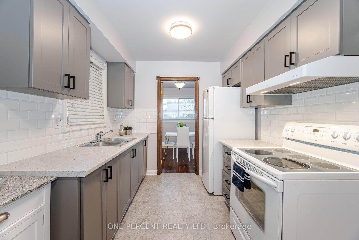
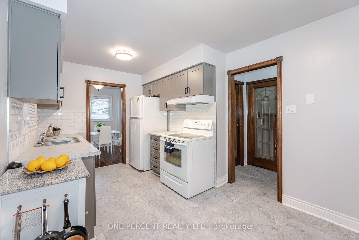
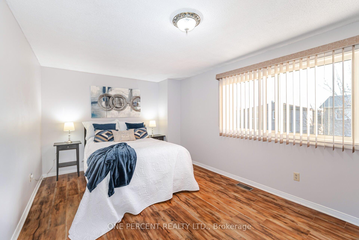
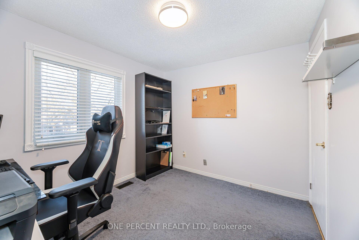
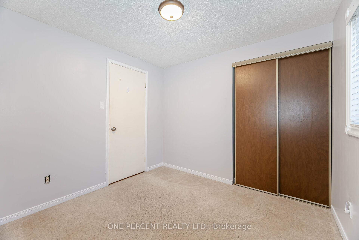
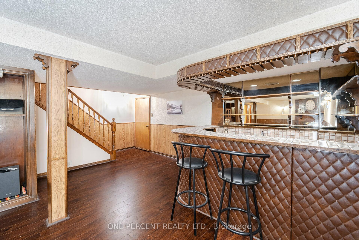
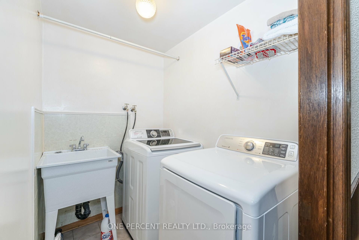
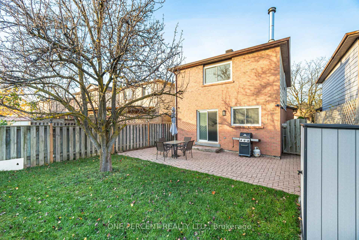
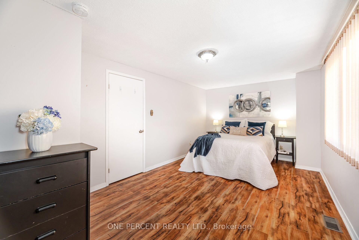
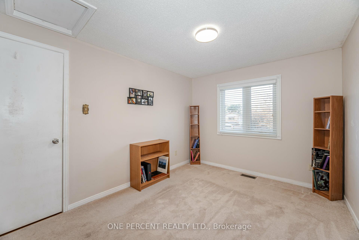
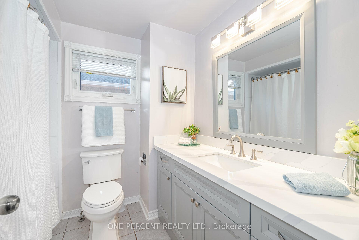
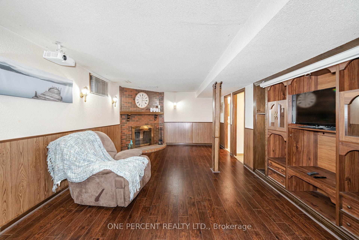
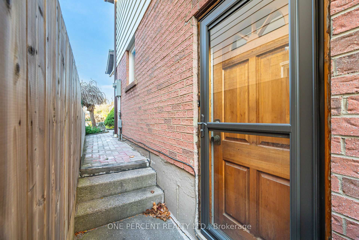
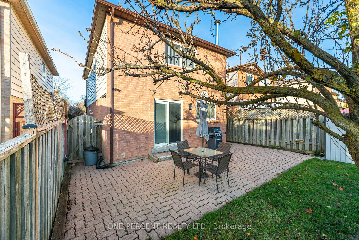
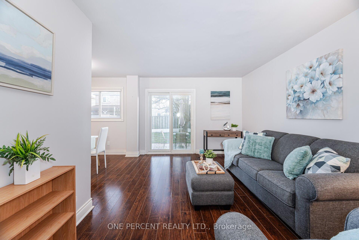
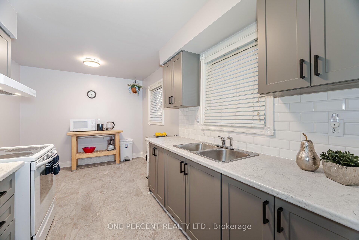
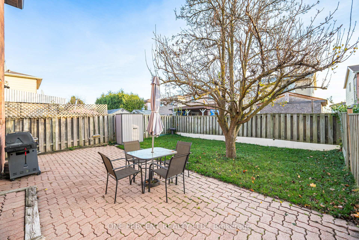
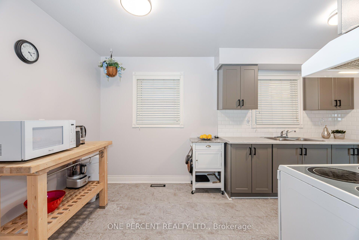
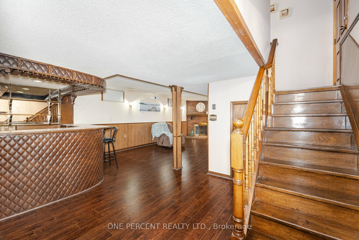
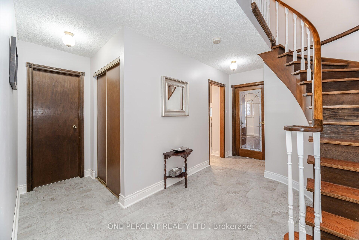
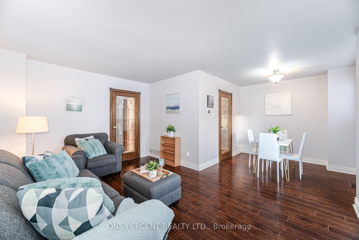
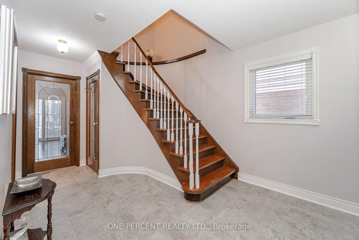
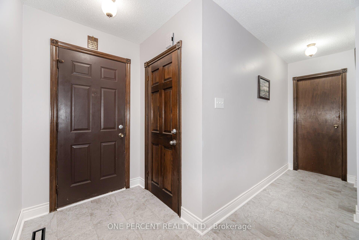
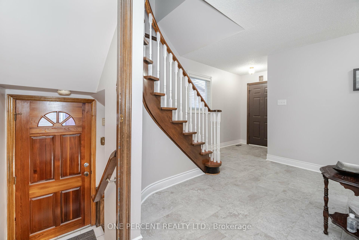
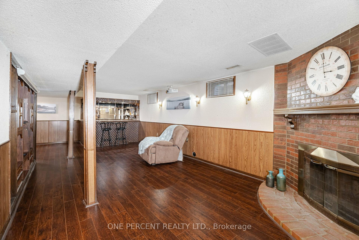
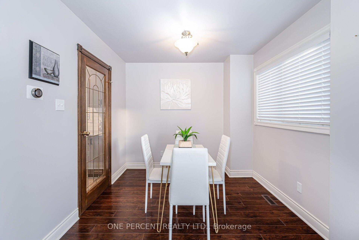
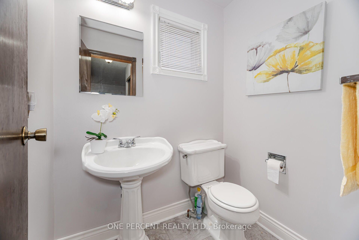
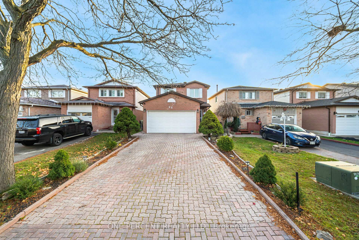
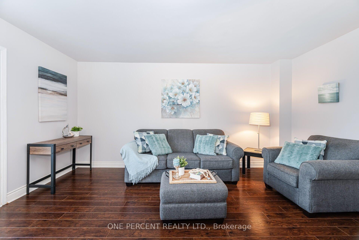
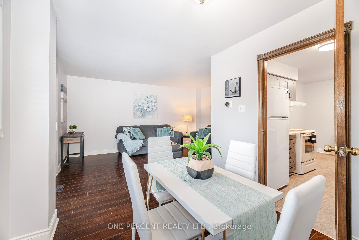








































| Excellent Location! This 4 Bedroom, 2.5-Bathroom Detached Home Is In The Desirable Brampton West Area. This Carpet-Free Home Offers Approx. 2200 Sq. Ft. Of Living Space, Including A Fully Finished Separate Entrance Basement, Perfect For A Growing Family And In-Law Capability Or Additional Income. Open Concept Bright Living And Dining Area, Eat-In Kitchen Walk-Out To Fenced Backyard. The Upper Level Features 4 Generous Size Bedrooms, Including A Master Bedroom With A Large Closet. A Fully Finished Basement Offers A 3 Pc Bath, Wet Bar, A Separate Laundry Room, And A Family Room With A Wood Fireplace. Garage Access To The House And 4-Car Parking Driveway. Conveniently Located, It Has Quick Access To 410, Making Commuting A Breeze. It Is Also Within A Short Distance Of GO Station, Sheridan College, The Bus Hub Park, Public Schools, All Amenities And Much More!! Please Take Advantage Of This One; You Must See It!! |
| Extras: Fridge, Stove, Washer & Dryer, All Light Fixtures, All windows cover, New Tankless Water Heater, Air Conditioner (2023), Roof (2020), Wood fireplace ( as is condition, Seller only used a few times) |
| Price | $899,900 |
| Taxes: | $4670.91 |
| Address: | 28 Wheatfield Rd , Brampton, L6X 2W1, Ontario |
| Lot Size: | 29.57 x 100.19 (Feet) |
| Directions/Cross Streets: | Williams Pkwy/Vodden/English |
| Rooms: | 7 |
| Rooms +: | 1 |
| Bedrooms: | 4 |
| Bedrooms +: | |
| Kitchens: | 1 |
| Family Room: | Y |
| Basement: | Finished, Sep Entrance |
| Property Type: | Detached |
| Style: | 2-Storey |
| Exterior: | Alum Siding, Brick Front |
| Garage Type: | Attached |
| (Parking/)Drive: | Pvt Double |
| Drive Parking Spaces: | 4 |
| Pool: | None |
| Other Structures: | Garden Shed |
| Approximatly Square Footage: | 1500-2000 |
| Fireplace/Stove: | Y |
| Heat Source: | Gas |
| Heat Type: | Forced Air |
| Central Air Conditioning: | Central Air |
| Laundry Level: | Lower |
| Sewers: | Sewers |
| Water: | Municipal |
| Utilities-Cable: | Y |
| Utilities-Hydro: | Y |
| Utilities-Gas: | Y |
| Utilities-Telephone: | Y |
$
%
Years
This calculator is for demonstration purposes only. Always consult a professional
financial advisor before making personal financial decisions.
| Although the information displayed is believed to be accurate, no warranties or representations are made of any kind. |
| ONE PERCENT REALTY LTD. |
- Listing -1 of 0
|
|

Simon Huang
Broker
Bus:
905-241-2222
Fax:
905-241-3333
| Virtual Tour | Book Showing | Email a Friend |
Jump To:
At a Glance:
| Type: | Freehold - Detached |
| Area: | Peel |
| Municipality: | Brampton |
| Neighbourhood: | Brampton West |
| Style: | 2-Storey |
| Lot Size: | 29.57 x 100.19(Feet) |
| Approximate Age: | |
| Tax: | $4,670.91 |
| Maintenance Fee: | $0 |
| Beds: | 4 |
| Baths: | 3 |
| Garage: | 0 |
| Fireplace: | Y |
| Air Conditioning: | |
| Pool: | None |
Locatin Map:
Payment Calculator:

Listing added to your favorite list
Looking for resale homes?

By agreeing to Terms of Use, you will have ability to search up to 236476 listings and access to richer information than found on REALTOR.ca through my website.

