$569,900
Available - For Sale
Listing ID: X9384031
262 First Ave , Welland, L3C 1Y8, Ontario
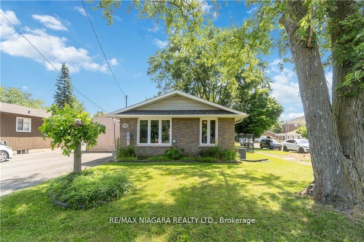
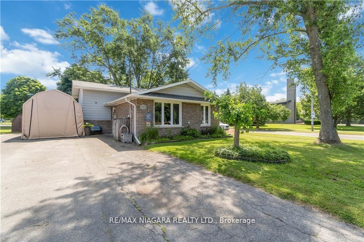
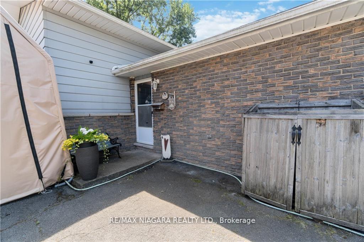
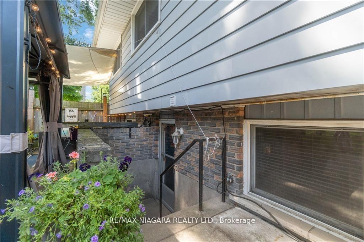
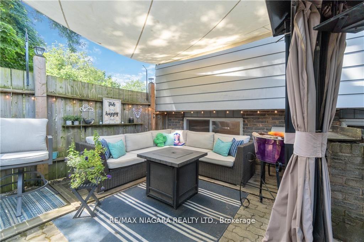
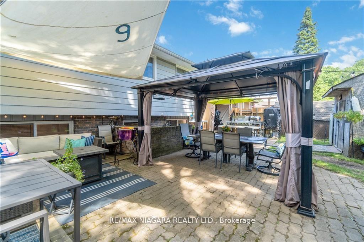
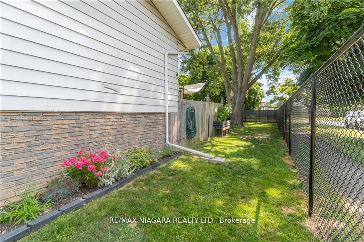
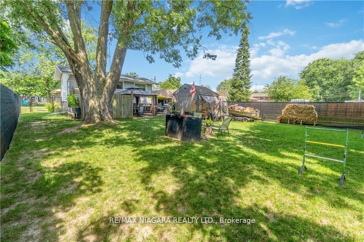
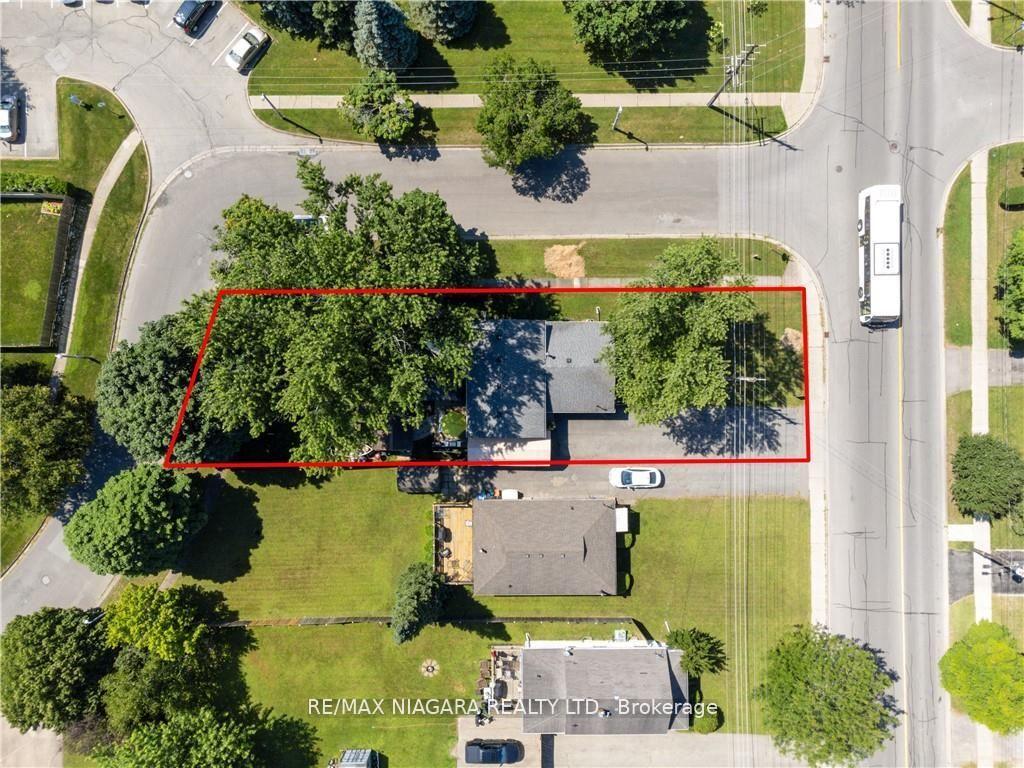
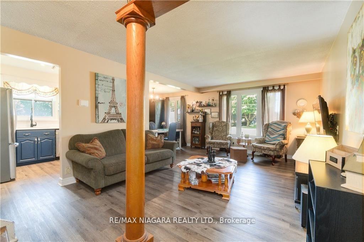
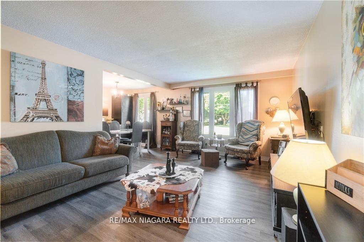
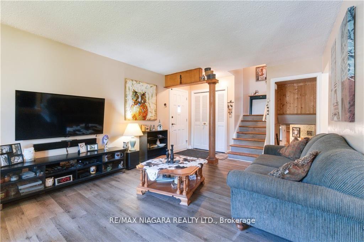
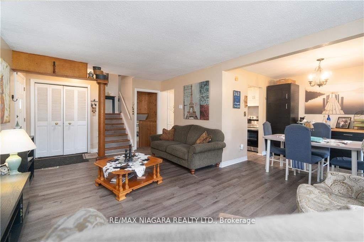
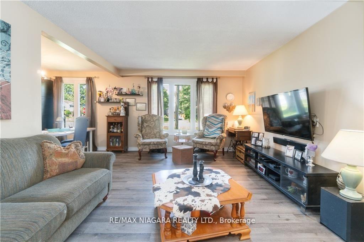
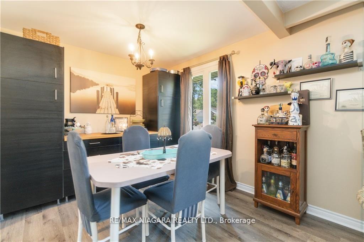
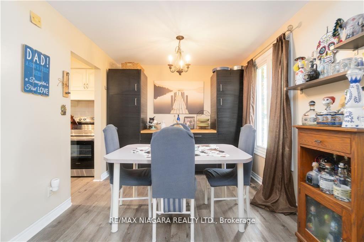
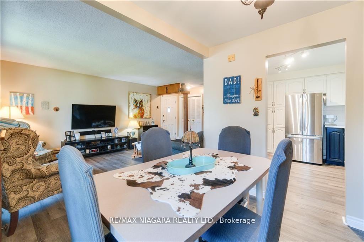
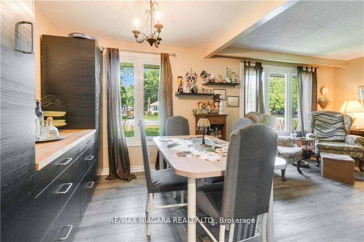
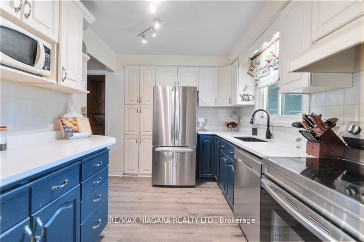
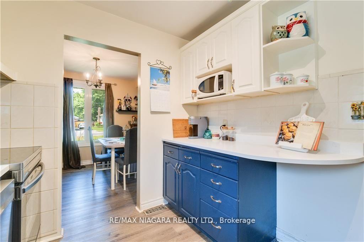
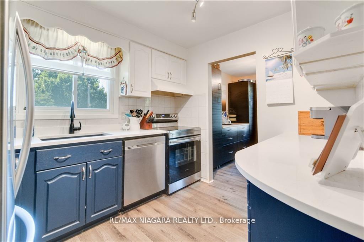
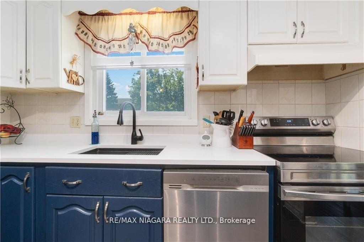
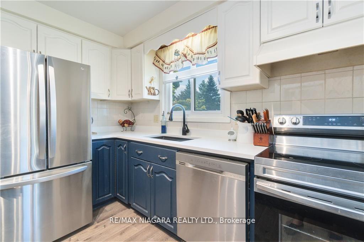
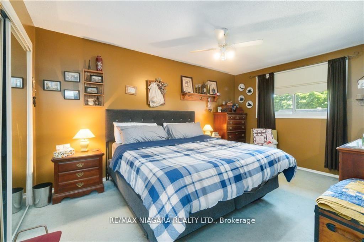
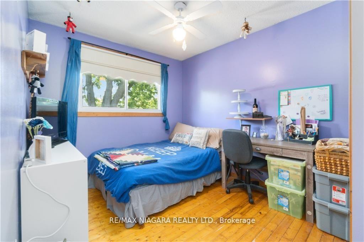
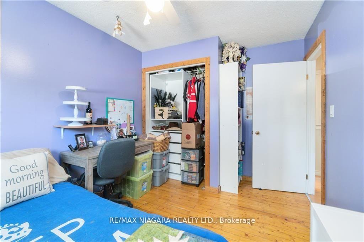
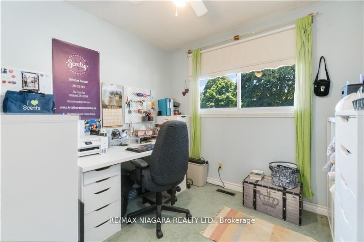
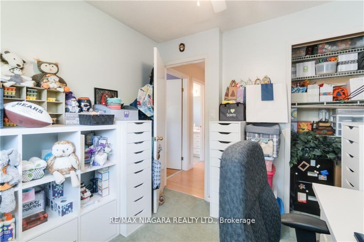
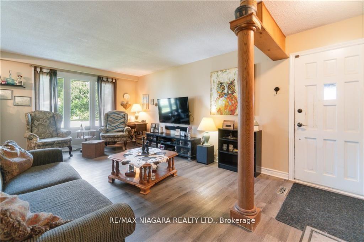
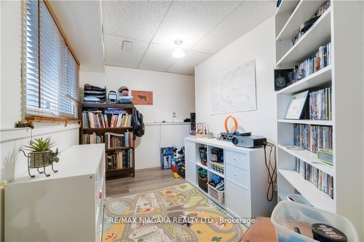
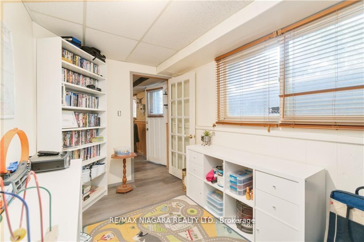
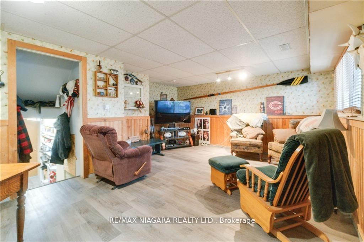
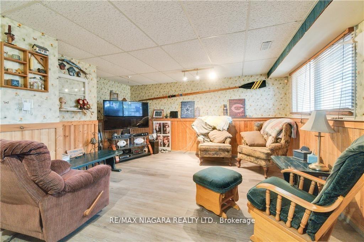
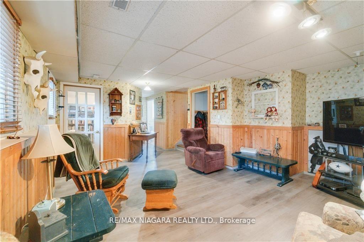
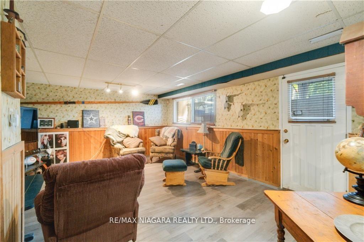
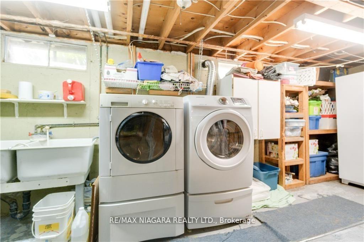
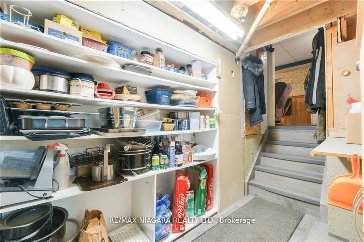
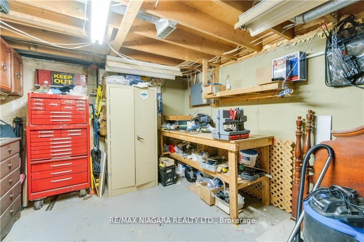
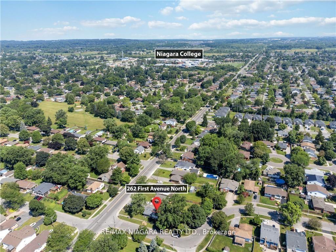
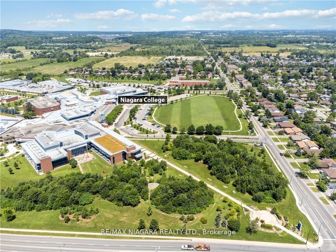








































| 4 Bedroom 2 Bathroom 4 Level Backsplit on large corner lot with long driveway! Updated luxury vinyl floors throughout the open concept, living room, and dining room. Updated kitchen with quartz counters and under-mount sink. 3 Bedrooms upstairs and 4PC bath. Lower level features large windows and private separate entrance, 4th bedroom, large recreation room and basement level with tons of storage and a workshop. Large private fully fenced backyard. Updated high efficiency furnace, most windows updated 2009. Kitchen updated 2022. Luxury vinyl flooring updated 2022. Huge asphalt driveway offering parking for 8 cars. Incredible location short walking distance to Niagara college, elementary schools, shopping, parks, transit, easy highway access. |
| Price | $569,900 |
| Taxes: | $3517.81 |
| Address: | 262 First Ave , Welland, L3C 1Y8, Ontario |
| Lot Size: | 55.00 x 126.85 (Feet) |
| Directions/Cross Streets: | Brant & First (near woodlawn) |
| Rooms: | 7 |
| Bedrooms: | 3 |
| Bedrooms +: | 1 |
| Kitchens: | 1 |
| Family Room: | N |
| Basement: | Sep Entrance, Walk-Up |
| Approximatly Age: | 31-50 |
| Property Type: | Detached |
| Style: | Backsplit 4 |
| Exterior: | Alum Siding, Brick |
| Garage Type: | None |
| (Parking/)Drive: | Pvt Double |
| Drive Parking Spaces: | 8 |
| Pool: | None |
| Approximatly Age: | 31-50 |
| Approximatly Square Footage: | 1100-1500 |
| Fireplace/Stove: | Y |
| Heat Source: | Gas |
| Heat Type: | Forced Air |
| Central Air Conditioning: | Central Air |
| Sewers: | Sewers |
| Water: | Municipal |
$
%
Years
This calculator is for demonstration purposes only. Always consult a professional
financial advisor before making personal financial decisions.
| Although the information displayed is believed to be accurate, no warranties or representations are made of any kind. |
| RE/MAX NIAGARA REALTY LTD. |
- Listing -1 of 0
|
|

Simon Huang
Broker
Bus:
905-241-2222
Fax:
905-241-3333
| Virtual Tour | Book Showing | Email a Friend |
Jump To:
At a Glance:
| Type: | Freehold - Detached |
| Area: | Niagara |
| Municipality: | Welland |
| Neighbourhood: | |
| Style: | Backsplit 4 |
| Lot Size: | 55.00 x 126.85(Feet) |
| Approximate Age: | 31-50 |
| Tax: | $3,517.81 |
| Maintenance Fee: | $0 |
| Beds: | 3+1 |
| Baths: | 2 |
| Garage: | 0 |
| Fireplace: | Y |
| Air Conditioning: | |
| Pool: | None |
Locatin Map:
Payment Calculator:

Listing added to your favorite list
Looking for resale homes?

By agreeing to Terms of Use, you will have ability to search up to 236476 listings and access to richer information than found on REALTOR.ca through my website.

