$3,500
Available - For Rent
Listing ID: W10430818
19 Kawana Rd , Brampton, L6Y 0W2, Ontario
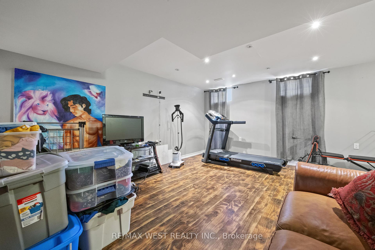
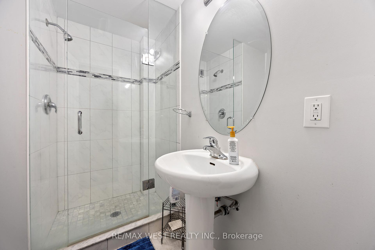
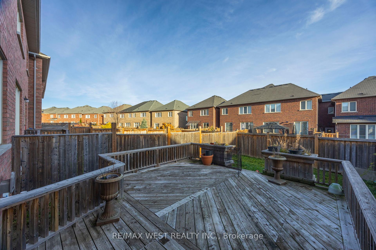
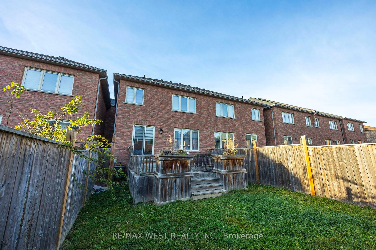
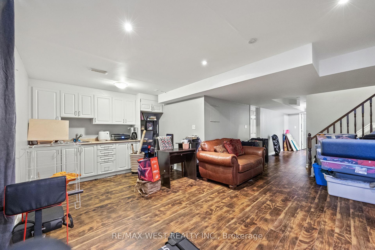
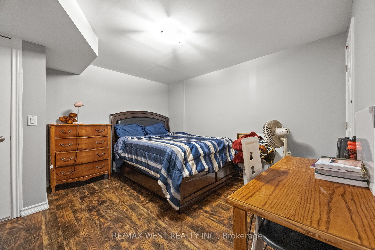
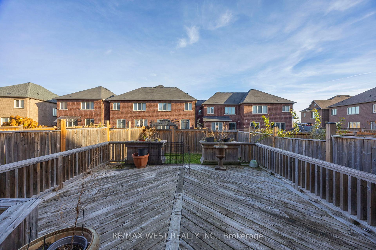
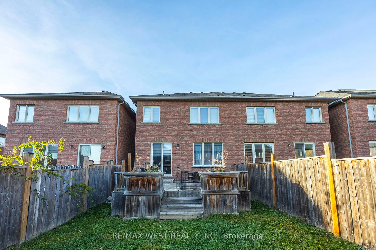
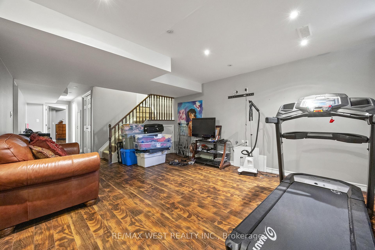
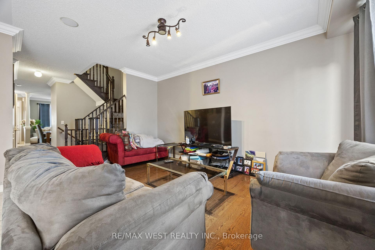
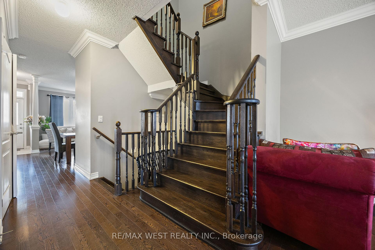
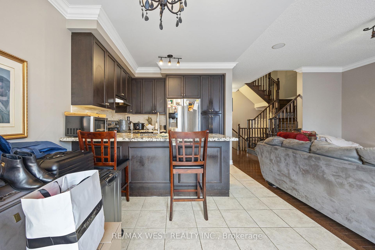
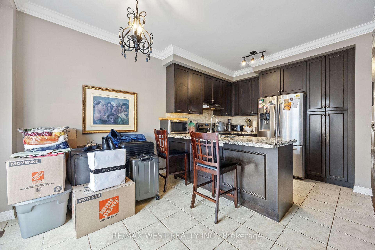
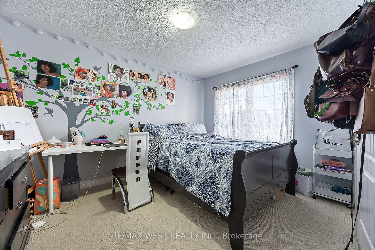
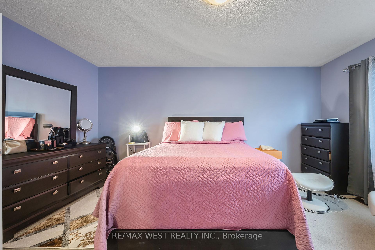
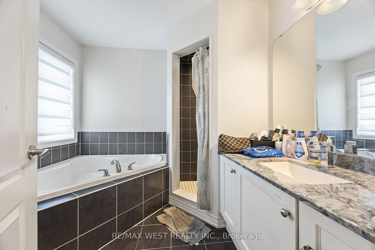
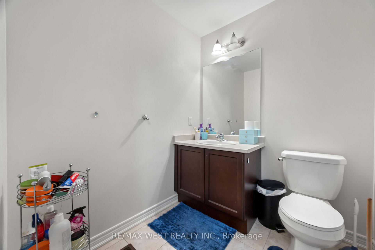
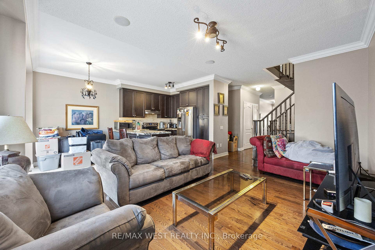
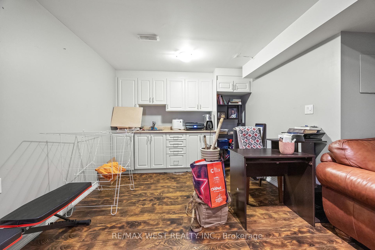
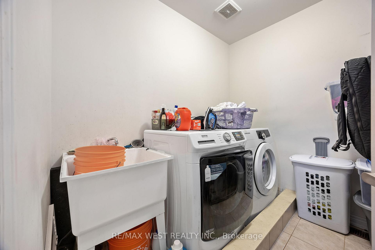
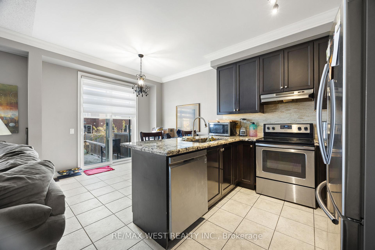
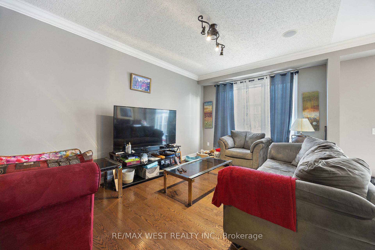
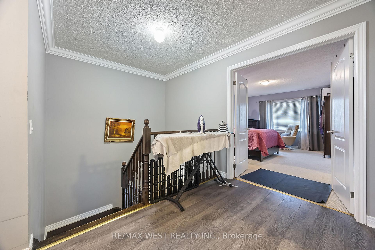
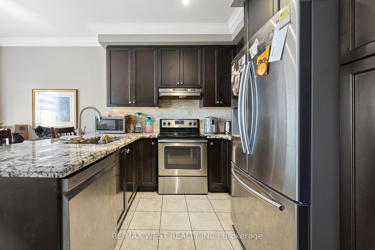
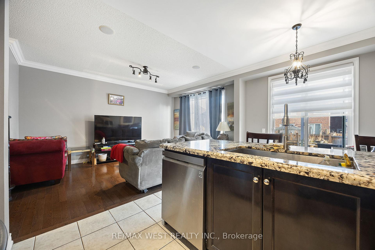
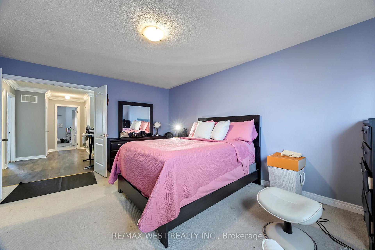
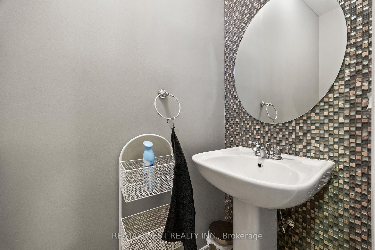
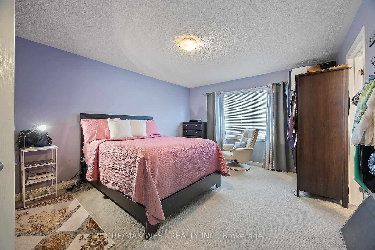
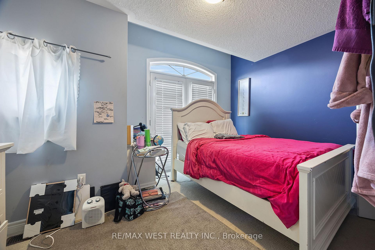
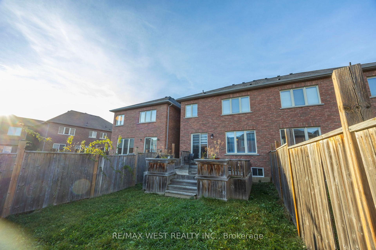
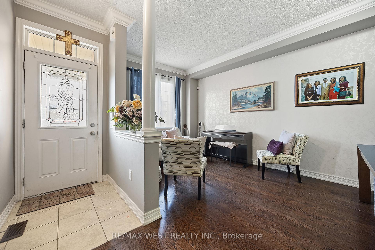
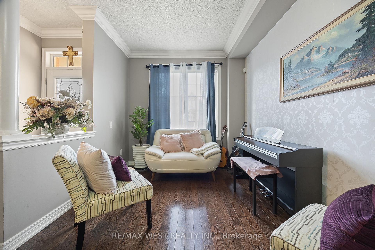
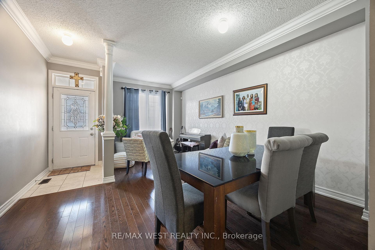
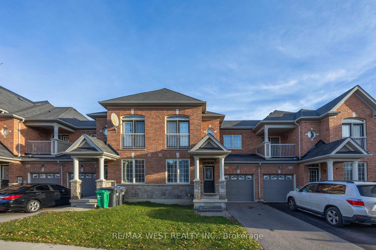
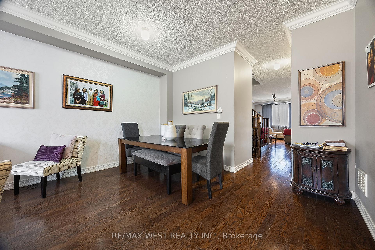
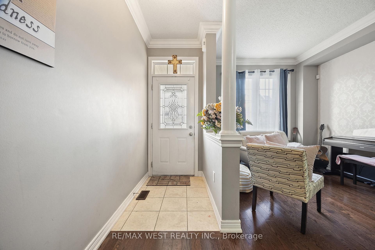
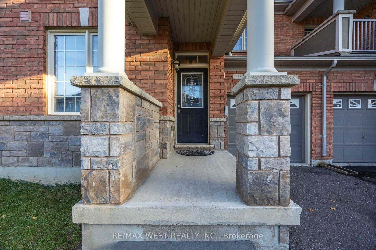
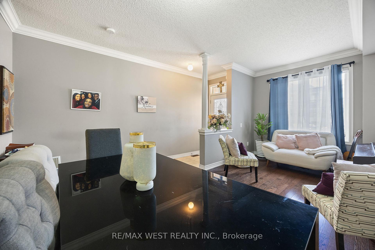






































| Welcome Home! Very Spacious Townhouse With A Fantastic Layout Located In A Prime Area In Brampton West! This 3 Bedroom 3 Bathroom Home Is Located On A Quiet Street. Hardwood Floors and 9 Ceilings Throughout Entire Main Floor. Head Upstairs And Enjoy 3 Massive Bedrooms and 2nd Floor Laundry. Master Features 5pc Ensuite & W/I Closet! Fully Finished Basement W/Additional Bedroom! |
| Extras: All Elfs, All Window Coverings, S/S Appliances: Fridge, Stove, Microwave And Dishwasher. Washer/Dryer. 5 Min To Hwy 407 & 401, Walking Distance To Highly Rated Eldorado P.School, Huge Plaza With All Major Stores/Restaurants, Grocery Stores. |
| Price | $3,500 |
| Address: | 19 Kawana Rd , Brampton, L6Y 0W2, Ontario |
| Lot Size: | 24.81 x 109.26 (Feet) |
| Directions/Cross Streets: | Steels/ Financial |
| Rooms: | 7 |
| Rooms +: | 2 |
| Bedrooms: | 3 |
| Bedrooms +: | 1 |
| Kitchens: | 1 |
| Kitchens +: | 1 |
| Family Room: | Y |
| Basement: | Finished |
| Furnished: | N |
| Property Type: | Att/Row/Twnhouse |
| Style: | 2-Storey |
| Exterior: | Brick |
| Garage Type: | Attached |
| (Parking/)Drive: | Private |
| Drive Parking Spaces: | 1 |
| Pool: | None |
| Private Entrance: | Y |
| Parking Included: | Y |
| Fireplace/Stove: | N |
| Heat Source: | Gas |
| Heat Type: | Forced Air |
| Central Air Conditioning: | Central Air |
| Sewers: | Sewers |
| Water: | Municipal |
| Although the information displayed is believed to be accurate, no warranties or representations are made of any kind. |
| RE/MAX WEST REALTY INC. |
- Listing -1 of 0
|
|

Simon Huang
Broker
Bus:
905-241-2222
Fax:
905-241-3333
| Book Showing | Email a Friend |
Jump To:
At a Glance:
| Type: | Freehold - Att/Row/Twnhouse |
| Area: | Peel |
| Municipality: | Brampton |
| Neighbourhood: | Bram West |
| Style: | 2-Storey |
| Lot Size: | 24.81 x 109.26(Feet) |
| Approximate Age: | |
| Tax: | $0 |
| Maintenance Fee: | $0 |
| Beds: | 3+1 |
| Baths: | 4 |
| Garage: | 0 |
| Fireplace: | N |
| Air Conditioning: | |
| Pool: | None |
Locatin Map:

Listing added to your favorite list
Looking for resale homes?

By agreeing to Terms of Use, you will have ability to search up to 236927 listings and access to richer information than found on REALTOR.ca through my website.

