$1,190,000
Available - For Sale
Listing ID: E10430491
8 Lantern Crt , Toronto, M1V 0B1, Ontario
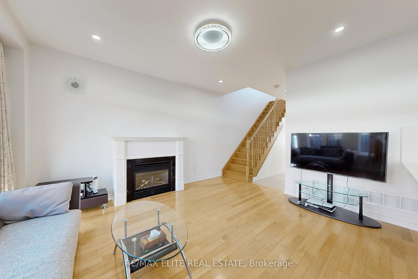
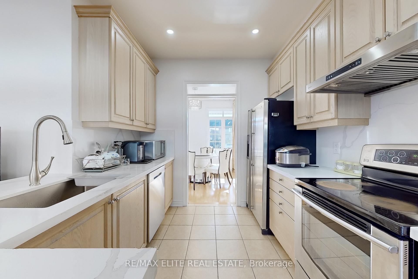
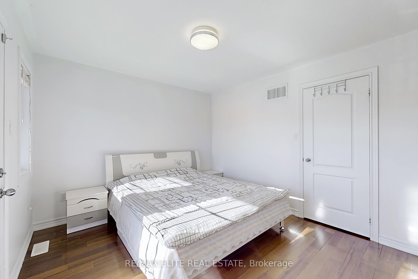
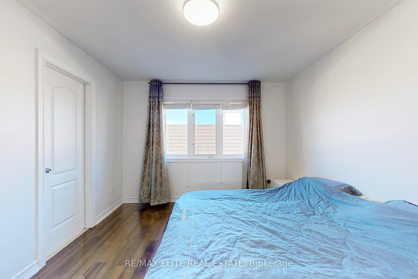
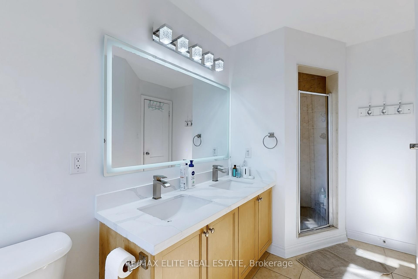
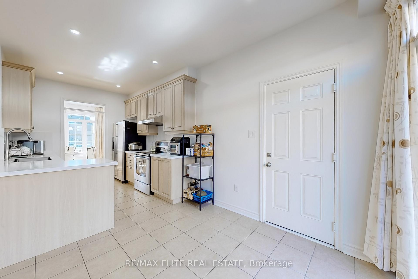
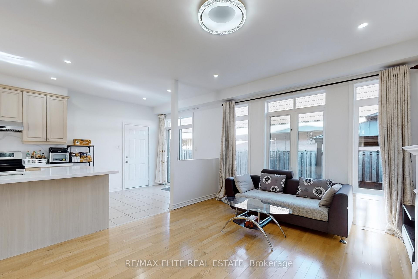
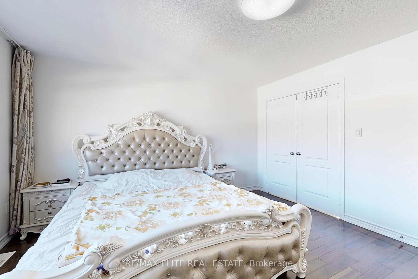
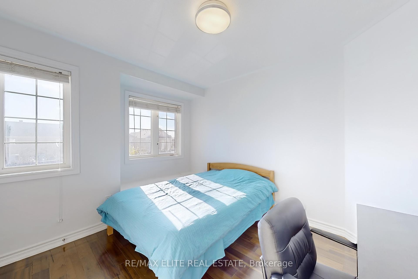
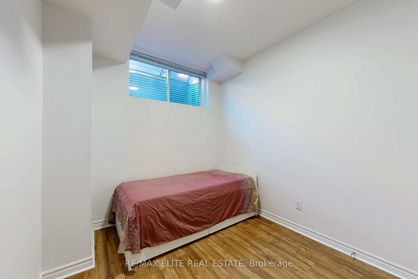
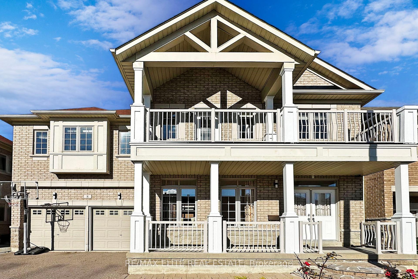
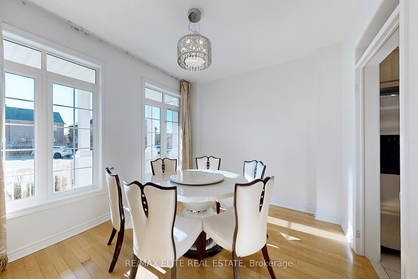
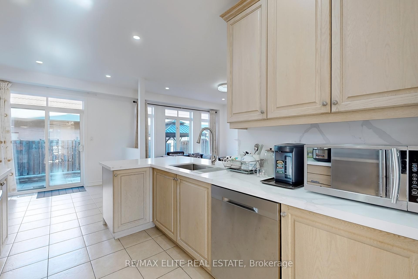
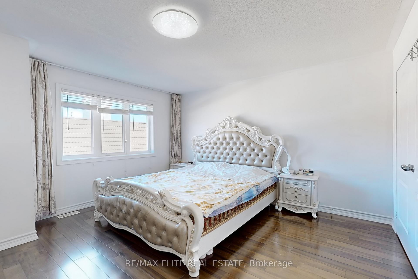
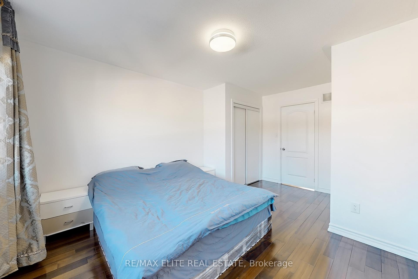
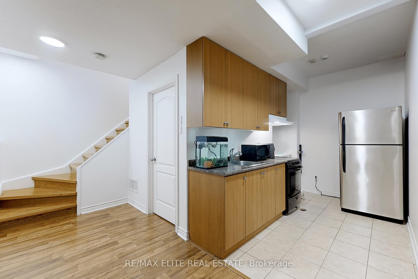
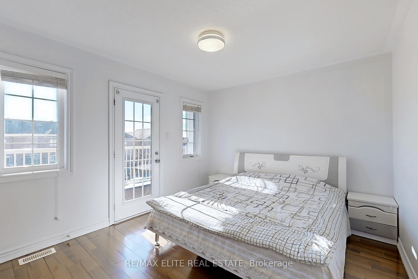
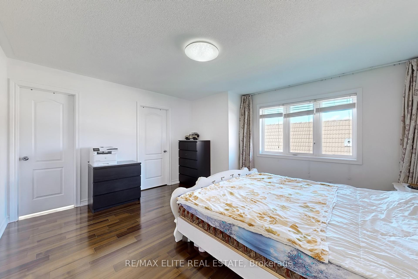
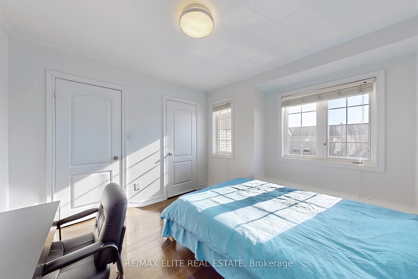
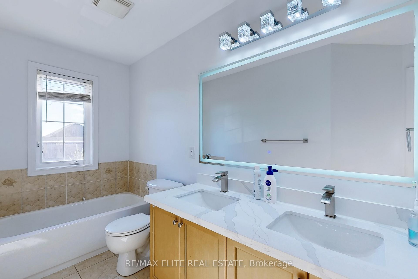
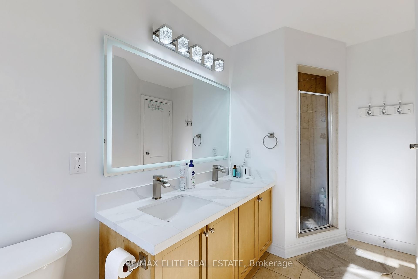
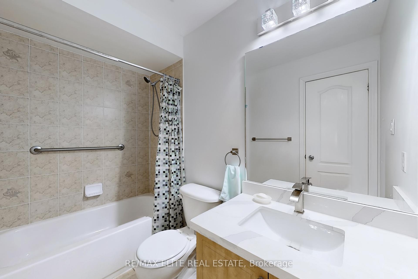
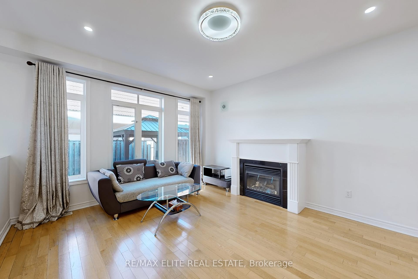
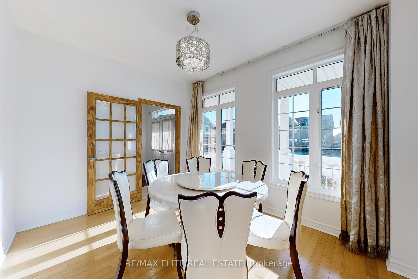
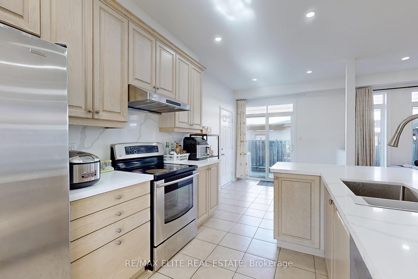
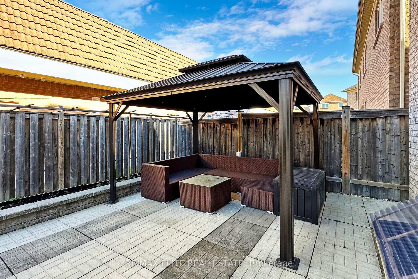
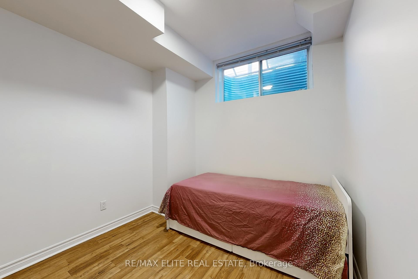
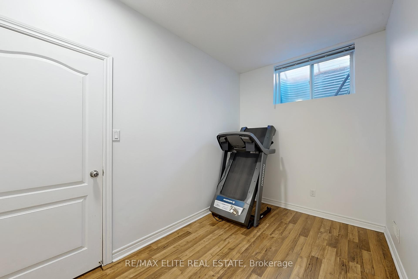
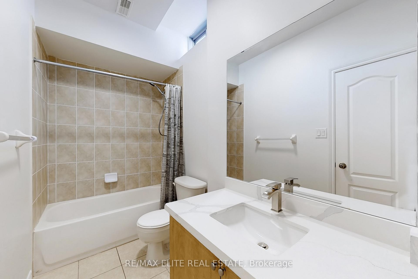
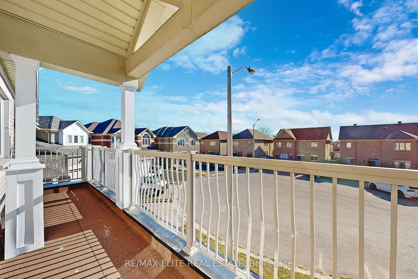
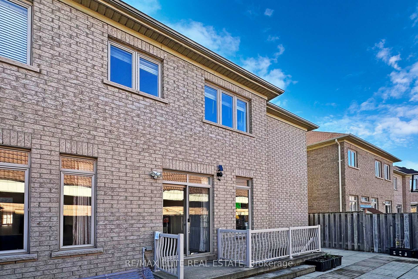
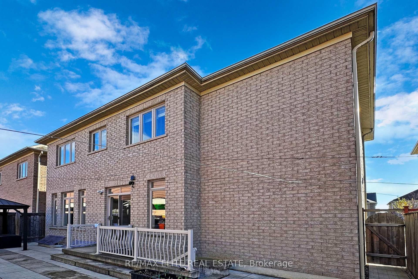
































| Rare sale on this Cul-De-Sac!! Rarely found 15 years detached house in Milliken Community!! 9 ft ceiling on ground floor & basement! 4 Bedrooms + 5 washrooms, 2 extra bedrooms in the basement! Entire house is newly painted. Pot lights through the ground floor. Open concept modern design kitchen with brand new granite countertop & backsplash. Brand new s/s range hood & dish washer. Primary bedroom with 5-piece ensuite bathroom. Second bedroom with 4-piece ensuite bathroom. Professionally done interlock at backyard. Rarely found 9 Feet High Ceiling Basement! Walk-Up Basement With Separate Entrance, Income Generating!! Extra kitchen in the basement! Cul-De-Sac with nearly no outside traffic! Safe community!! Steps to all kinds of life amenities, restaurants, supermarkets, retail stores, malls, schools, banks, clinics, libraries and many many more!! A few minutes drive to 401/404/407 & Hwy7. Direct bus route to Finch Station! |
| Extras: 9 Feet High Ceiling Basement with one living room, 2 bedrooms & 1 kitchen! Walk-Up Basement With Separate Entrance, Income Generating!! |
| Price | $1,190,000 |
| Taxes: | $6044.19 |
| Address: | 8 Lantern Crt , Toronto, M1V 0B1, Ontario |
| Lot Size: | 48.05 x 81.32 (Feet) |
| Directions/Cross Streets: | Steeles & Midland |
| Rooms: | 12 |
| Bedrooms: | 4 |
| Bedrooms +: | 2 |
| Kitchens: | 1 |
| Kitchens +: | 1 |
| Family Room: | Y |
| Basement: | Sep Entrance, Walk-Up |
| Approximatly Age: | 6-15 |
| Property Type: | Detached |
| Style: | 2-Storey |
| Exterior: | Brick |
| Garage Type: | Built-In |
| (Parking/)Drive: | Private |
| Drive Parking Spaces: | 4 |
| Pool: | None |
| Approximatly Age: | 6-15 |
| Property Features: | Clear View, Fenced Yard, Public Transit, School, School Bus Route |
| Fireplace/Stove: | Y |
| Heat Source: | Gas |
| Heat Type: | Forced Air |
| Central Air Conditioning: | Central Air |
| Laundry Level: | Lower |
| Sewers: | Sewers |
| Water: | Municipal |
$
%
Years
This calculator is for demonstration purposes only. Always consult a professional
financial advisor before making personal financial decisions.
| Although the information displayed is believed to be accurate, no warranties or representations are made of any kind. |
| RE/MAX ELITE REAL ESTATE |
- Listing -1 of 0
|
|

Simon Huang
Broker
Bus:
905-241-2222
Fax:
905-241-3333
| Virtual Tour | Book Showing | Email a Friend |
Jump To:
At a Glance:
| Type: | Freehold - Detached |
| Area: | Toronto |
| Municipality: | Toronto |
| Neighbourhood: | Milliken |
| Style: | 2-Storey |
| Lot Size: | 48.05 x 81.32(Feet) |
| Approximate Age: | 6-15 |
| Tax: | $6,044.19 |
| Maintenance Fee: | $0 |
| Beds: | 4+2 |
| Baths: | 5 |
| Garage: | 0 |
| Fireplace: | Y |
| Air Conditioning: | |
| Pool: | None |
Locatin Map:
Payment Calculator:

Listing added to your favorite list
Looking for resale homes?

By agreeing to Terms of Use, you will have ability to search up to 236476 listings and access to richer information than found on REALTOR.ca through my website.

