$999,000
Available - For Sale
Listing ID: W10430144
359 Westmoreland Ave , Toronto, M6H 3A6, Ontario
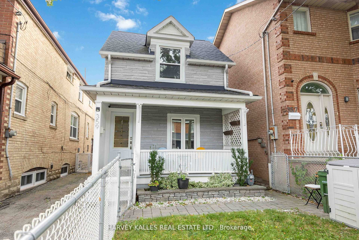
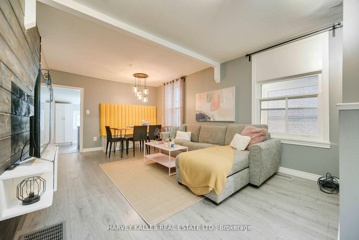
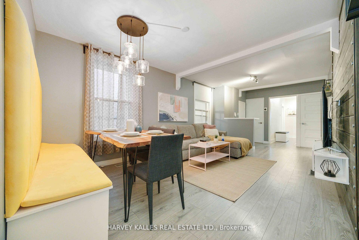
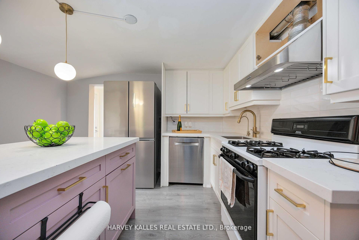
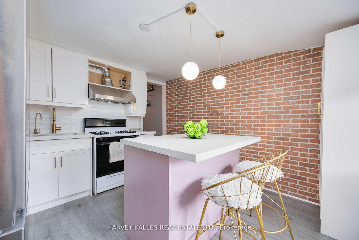
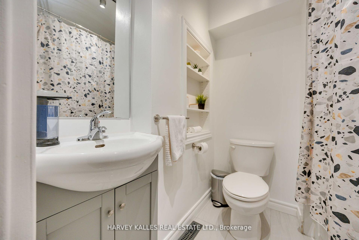
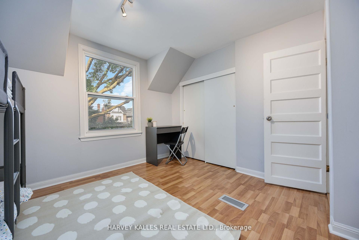
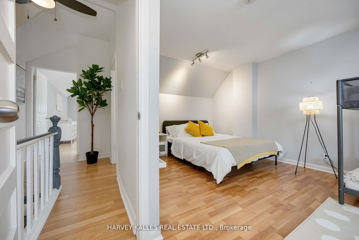
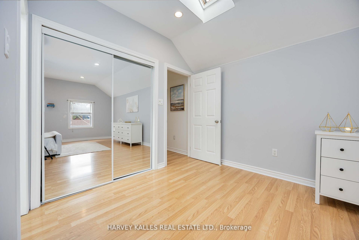
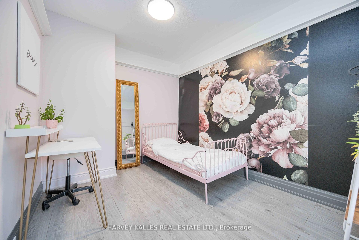
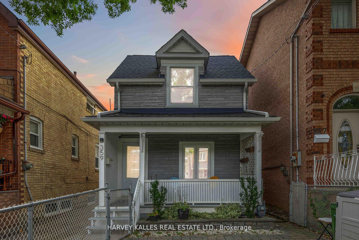
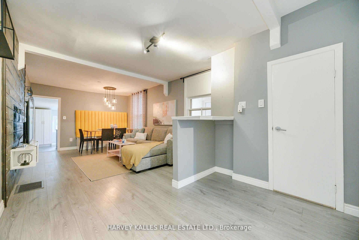
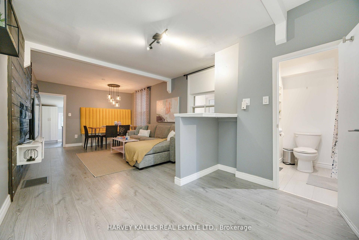
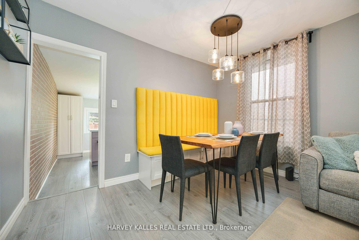
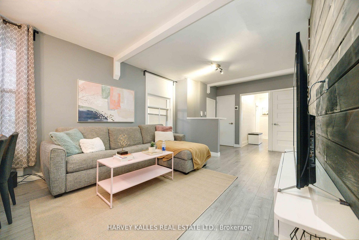
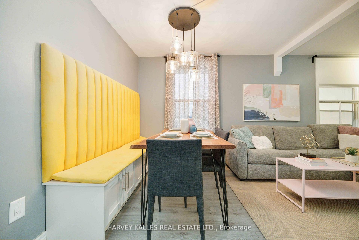
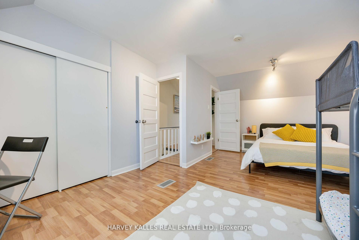
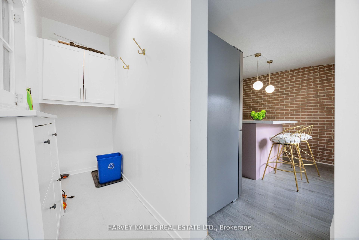
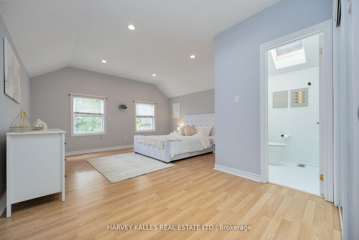
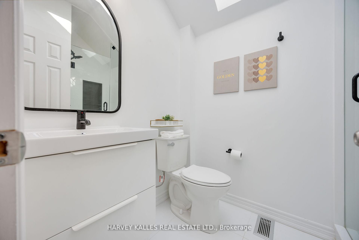
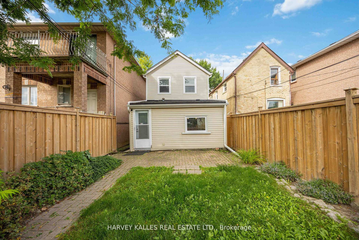
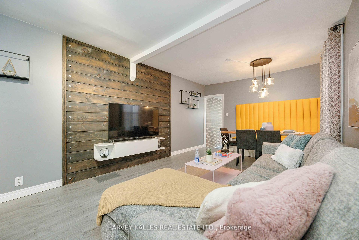
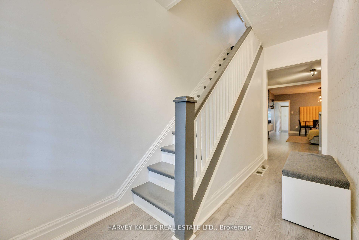
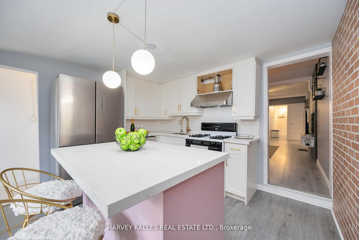
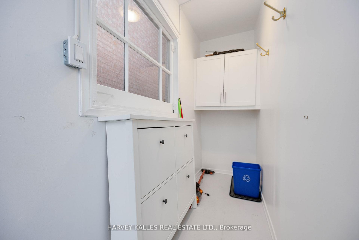
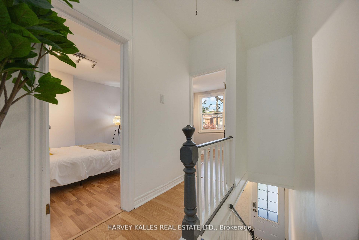
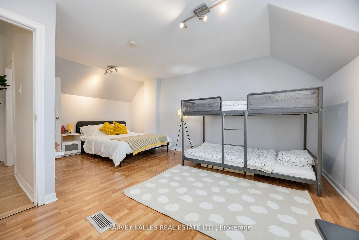
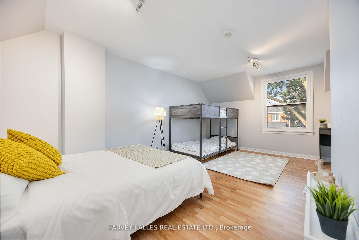
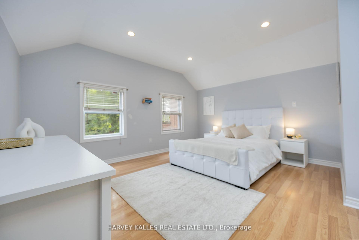
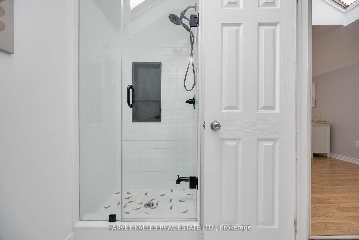
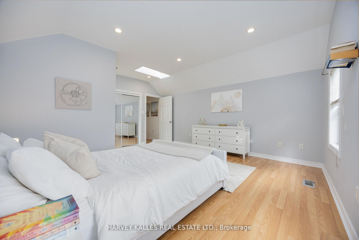
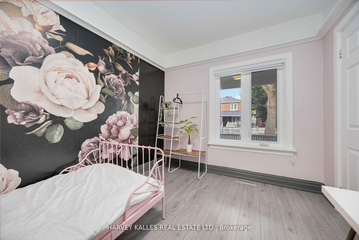
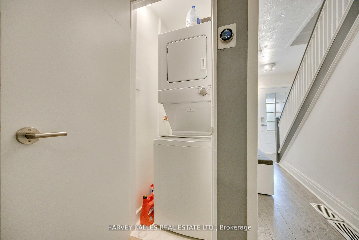
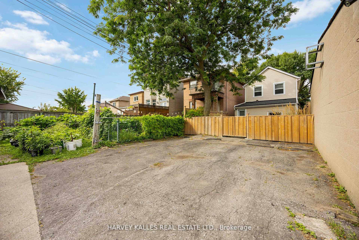
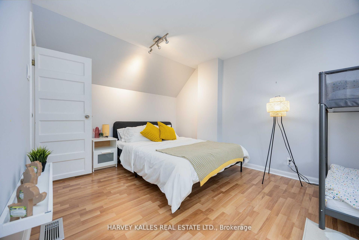
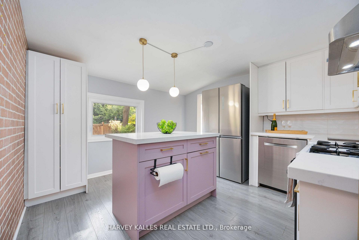
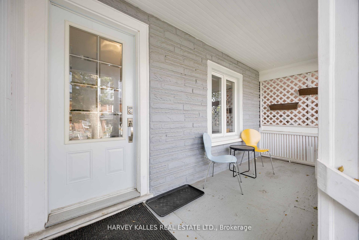
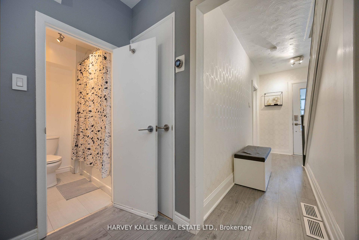
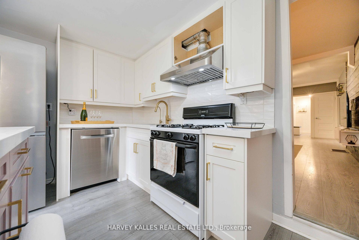
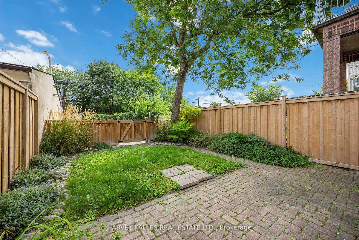








































| This fully detached beauty is cute as a button! Spacious and updated Living space with largebedrooms make this cozy home delightful and comfortable. Nice deep lot with lane way for 2 parkingspots - potential for lane way housing/ detached garage. Potential to divide the extra large secondbedroom to make another 2nd floor bedroom. Fully equipped kitchen with mudroom walks out to privatebackyard and quiet lane way. High demand neighbourhood at popular Geary and Dovercourt area. Withinschool district of Regal Road public school(French Immersion). Finished bachelor apartment withseparate entrance in the lower level - extra income! Everything you need for a growing family. Somany upgrades! |
| Extras: Steps To Geary Ave. A haven for art and music lovers. Popular restaurants, coffee shops and parkettejust steps away. All new windows 2022, Renovated kitchen 2022, master ensuite 2022, energy efficient furnace 2023, basement 2024 |
| Price | $999,000 |
| Taxes: | $4803.84 |
| Address: | 359 Westmoreland Ave , Toronto, M6H 3A6, Ontario |
| Lot Size: | 20.00 x 120.00 (Feet) |
| Directions/Cross Streets: | DOVERCOURT & GEARY |
| Rooms: | 7 |
| Bedrooms: | 3 |
| Bedrooms +: | |
| Kitchens: | 1 |
| Family Room: | Y |
| Basement: | Apartment, Finished |
| Property Type: | Detached |
| Style: | 2-Storey |
| Exterior: | Stone, Vinyl Siding |
| Garage Type: | None |
| (Parking/)Drive: | Pvt Double |
| Drive Parking Spaces: | 2 |
| Pool: | None |
| Approximatly Square Footage: | 1100-1500 |
| Property Features: | Library, Park, Public Transit, Rec Centre, School |
| Fireplace/Stove: | N |
| Heat Source: | Gas |
| Heat Type: | Forced Air |
| Central Air Conditioning: | Central Air |
| Sewers: | Sewers |
| Water: | Municipal |
| Utilities-Cable: | A |
| Utilities-Hydro: | Y |
| Utilities-Gas: | Y |
| Utilities-Telephone: | A |
$
%
Years
This calculator is for demonstration purposes only. Always consult a professional
financial advisor before making personal financial decisions.
| Although the information displayed is believed to be accurate, no warranties or representations are made of any kind. |
| HARVEY KALLES REAL ESTATE LTD. |
- Listing -1 of 0
|
|

Simon Huang
Broker
Bus:
905-241-2222
Fax:
905-241-3333
| Virtual Tour | Book Showing | Email a Friend |
Jump To:
At a Glance:
| Type: | Freehold - Detached |
| Area: | Toronto |
| Municipality: | Toronto |
| Neighbourhood: | Dovercourt-Wallace Emerson-Junction |
| Style: | 2-Storey |
| Lot Size: | 20.00 x 120.00(Feet) |
| Approximate Age: | |
| Tax: | $4,803.84 |
| Maintenance Fee: | $0 |
| Beds: | 3 |
| Baths: | 3 |
| Garage: | 0 |
| Fireplace: | N |
| Air Conditioning: | |
| Pool: | None |
Locatin Map:
Payment Calculator:

Listing added to your favorite list
Looking for resale homes?

By agreeing to Terms of Use, you will have ability to search up to 236927 listings and access to richer information than found on REALTOR.ca through my website.

