$880,000
Available - For Sale
Listing ID: N9513081
119 Hutt Cres , Aurora, L3X 1V9, Ontario
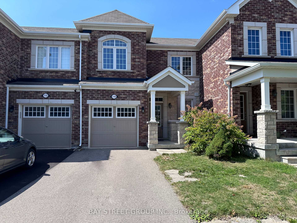
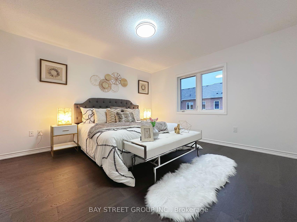
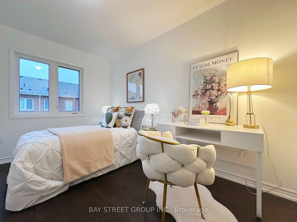
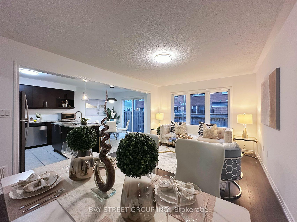
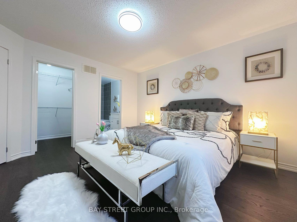
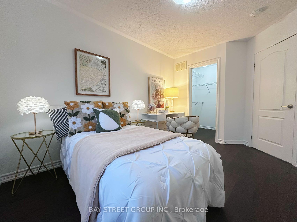
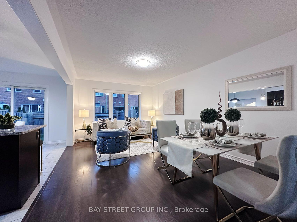
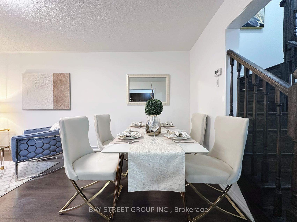
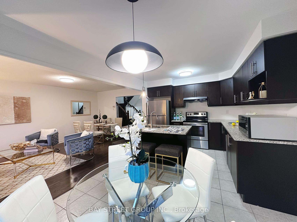
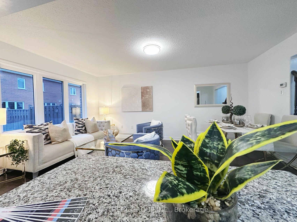
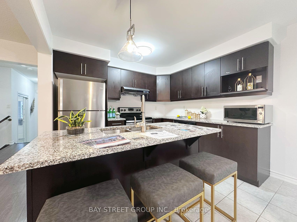
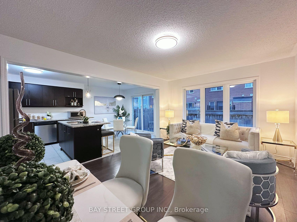
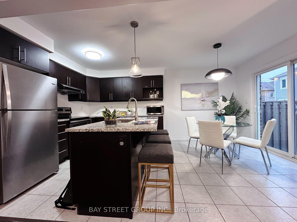
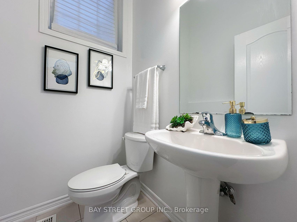
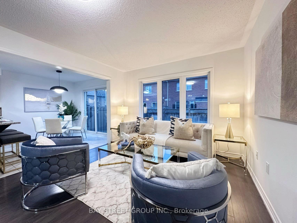
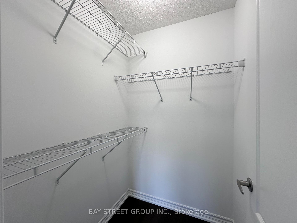
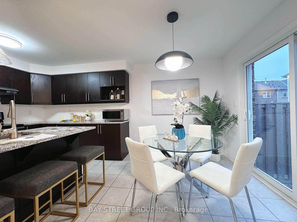
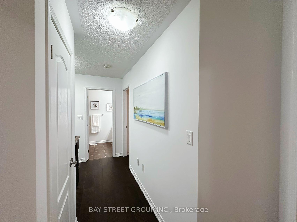
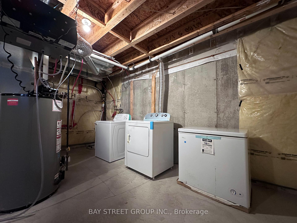
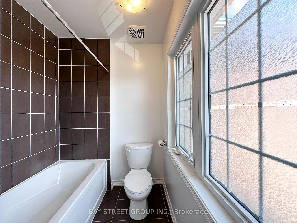
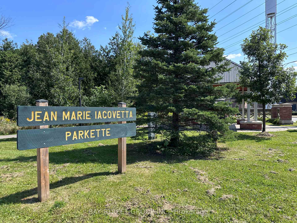
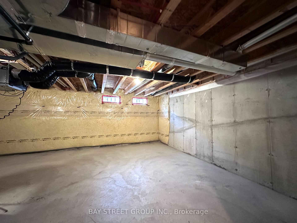
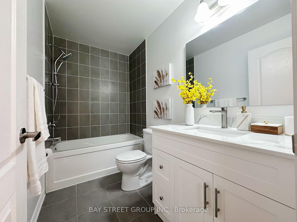
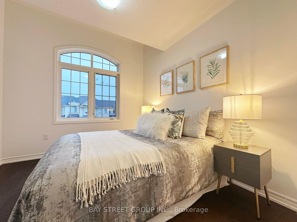
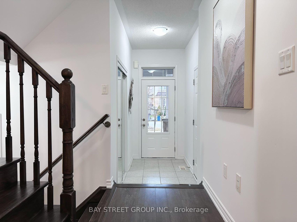
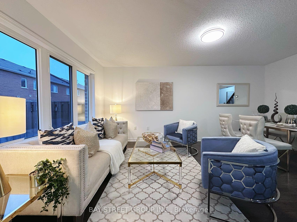
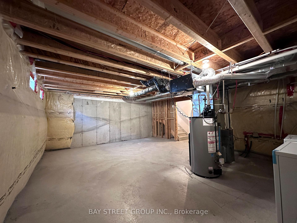
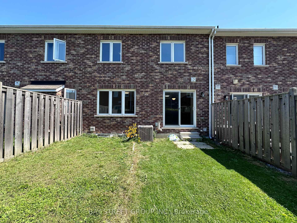
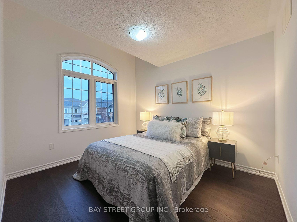
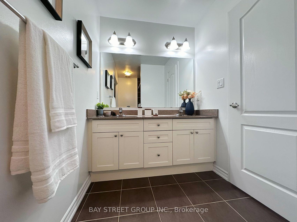
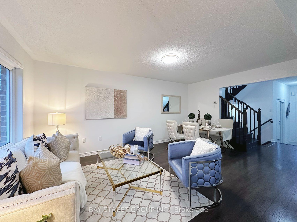
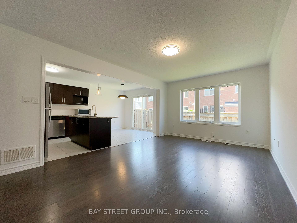
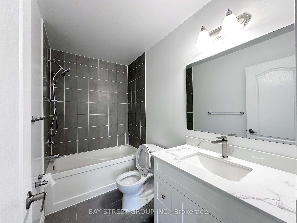
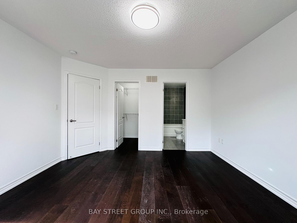
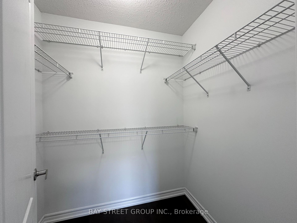
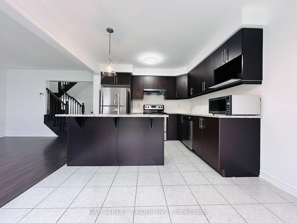
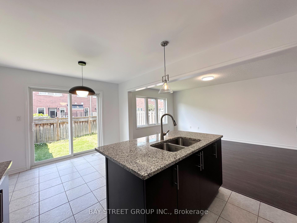
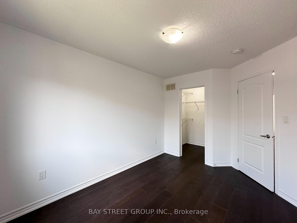
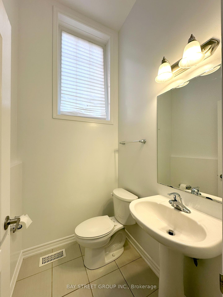
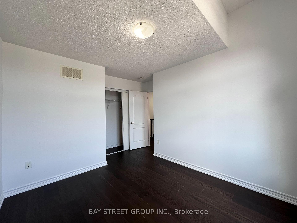
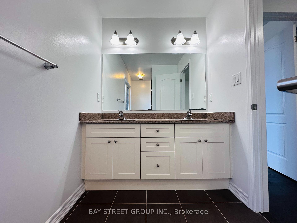
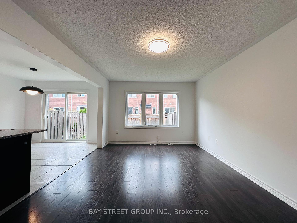
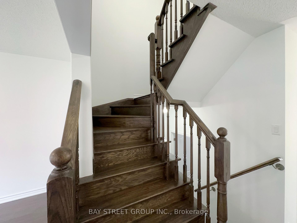

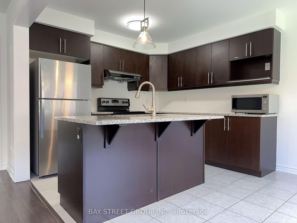
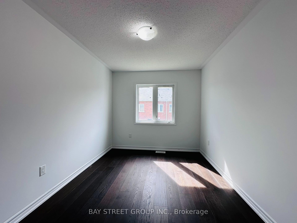
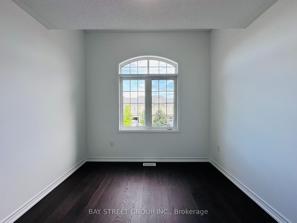
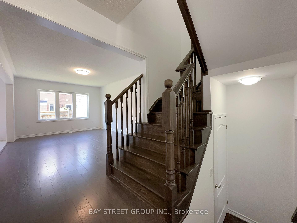
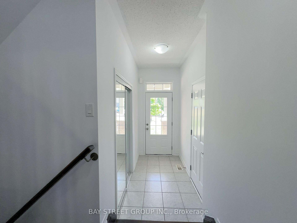
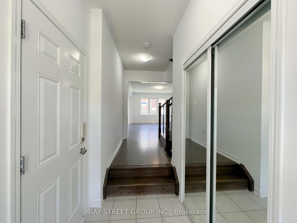
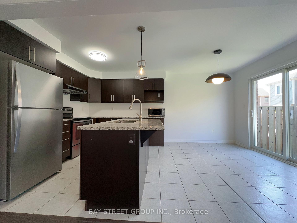
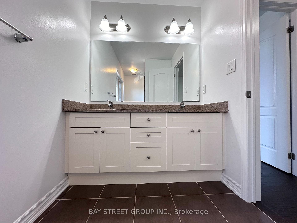




















































| Mattamy built, the original owner of a well-maintained freehold traditional townhome, This home is perfect for a family/working professionals. 3 bedrooms, 2 full bathrooms including 1 ensuite Br on the 2nd floor, and a new floor and a new ensuite bathroom on the second floor. Beautiful oak stairs. Good size backyard for all your summer parties and gardeners. direct garage access from the entry level. Situated in a prime location near Park, shopping centers, public transit, schools, Bank,404, Go Train, and Walmart. |
| Price | $880,000 |
| Taxes: | $4608.67 |
| Address: | 119 Hutt Cres , Aurora, L3X 1V9, Ontario |
| Lot Size: | 23.00 x 86.94 (Feet) |
| Directions/Cross Streets: | St Johns & Leslie |
| Rooms: | 10 |
| Bedrooms: | 3 |
| Bedrooms +: | |
| Kitchens: | 1 |
| Family Room: | N |
| Basement: | Full, Unfinished |
| Approximatly Age: | 6-15 |
| Property Type: | Att/Row/Twnhouse |
| Style: | 2-Storey |
| Exterior: | Brick |
| Garage Type: | Built-In |
| (Parking/)Drive: | Available |
| Drive Parking Spaces: | 1 |
| Pool: | None |
| Approximatly Age: | 6-15 |
| Approximatly Square Footage: | 1100-1500 |
| Fireplace/Stove: | N |
| Heat Source: | Gas |
| Heat Type: | Forced Air |
| Central Air Conditioning: | Central Air |
| Elevator Lift: | N |
| Sewers: | Sewers |
| Water: | Municipal |
| Utilities-Cable: | A |
| Utilities-Hydro: | Y |
| Utilities-Gas: | A |
| Utilities-Telephone: | A |
$
%
Years
This calculator is for demonstration purposes only. Always consult a professional
financial advisor before making personal financial decisions.
| Although the information displayed is believed to be accurate, no warranties or representations are made of any kind. |
| BAY STREET GROUP INC. |
- Listing -1 of 0
|
|

Simon Huang
Broker
Bus:
905-241-2222
Fax:
905-241-3333
| Book Showing | Email a Friend |
Jump To:
At a Glance:
| Type: | Freehold - Att/Row/Twnhouse |
| Area: | York |
| Municipality: | Aurora |
| Neighbourhood: | Rural Aurora |
| Style: | 2-Storey |
| Lot Size: | 23.00 x 86.94(Feet) |
| Approximate Age: | 6-15 |
| Tax: | $4,608.67 |
| Maintenance Fee: | $0 |
| Beds: | 3 |
| Baths: | 3 |
| Garage: | 0 |
| Fireplace: | N |
| Air Conditioning: | |
| Pool: | None |
Locatin Map:
Payment Calculator:

Listing added to your favorite list
Looking for resale homes?

By agreeing to Terms of Use, you will have ability to search up to 236927 listings and access to richer information than found on REALTOR.ca through my website.

