$1,125,000
Available - For Sale
Listing ID: W9309875
65 Hesp Dr , Caledon, L7E 2R2, Ontario
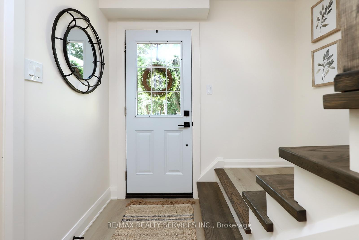
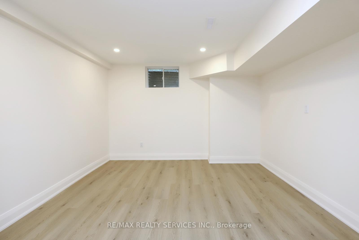
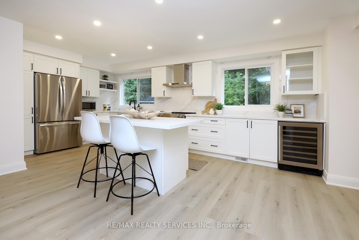
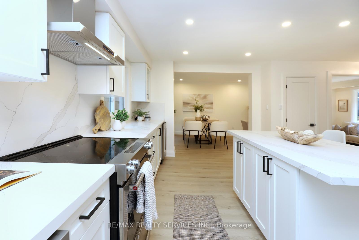
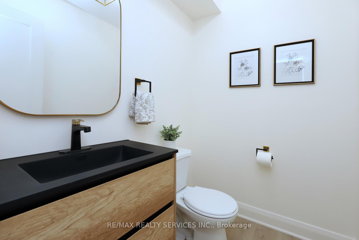
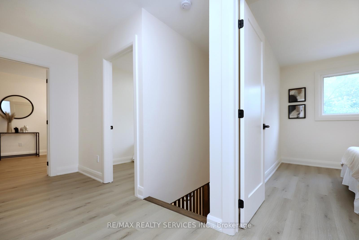
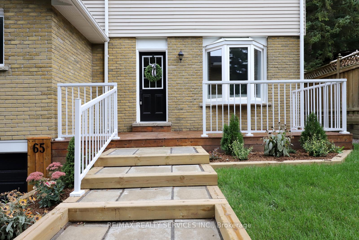
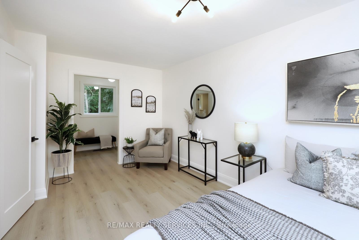
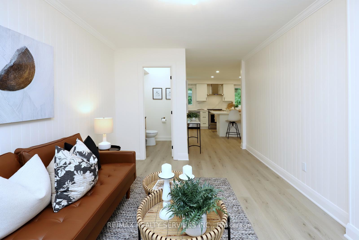
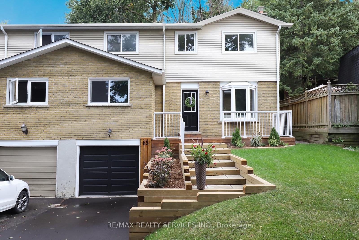
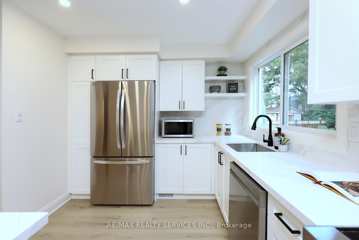
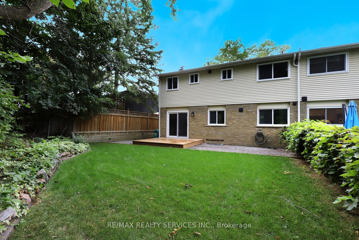
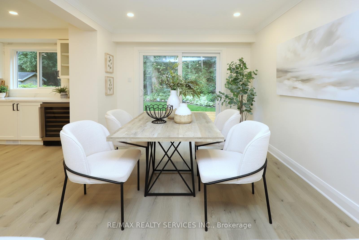
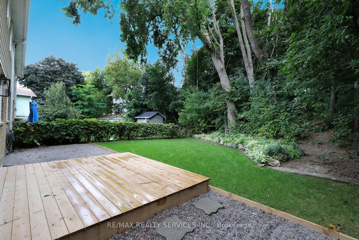
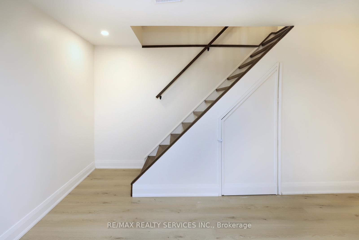
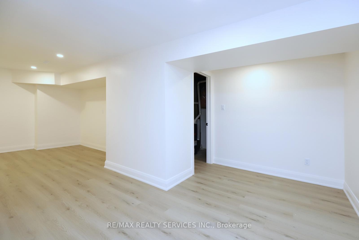
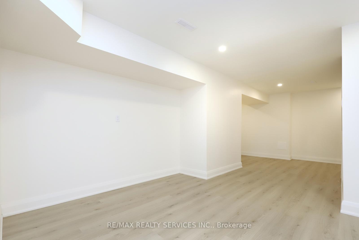
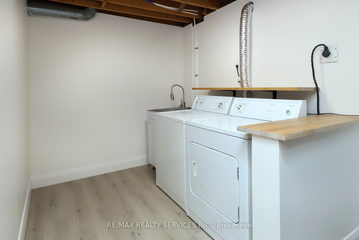
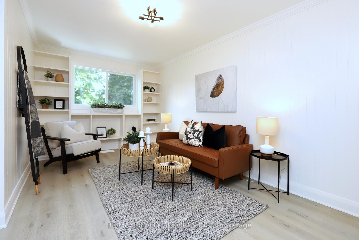
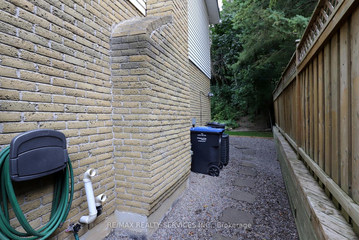
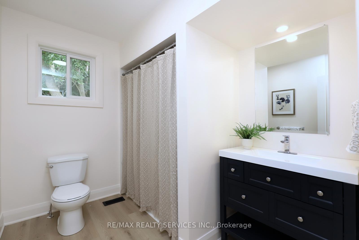
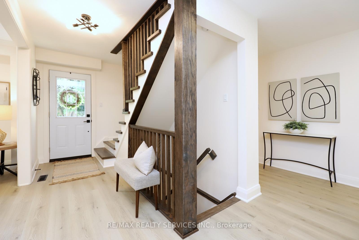
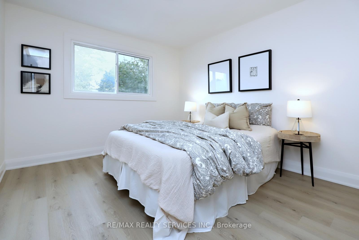
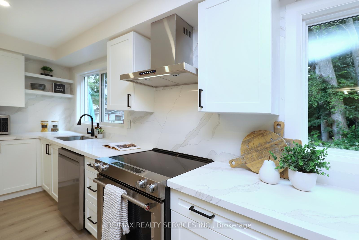
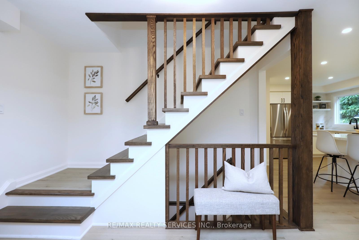
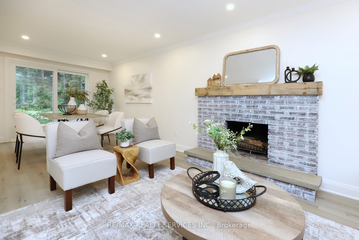
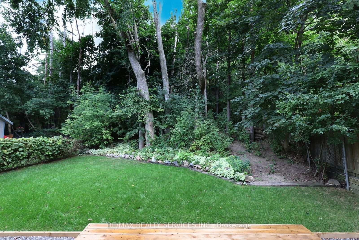
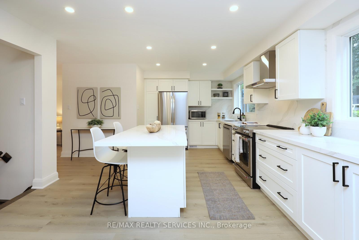
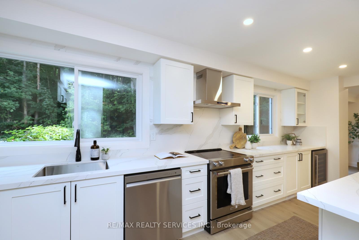
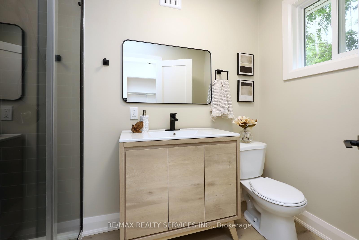
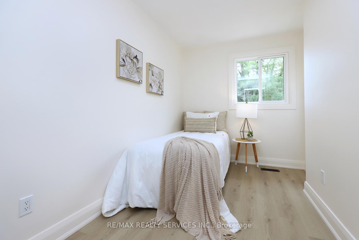
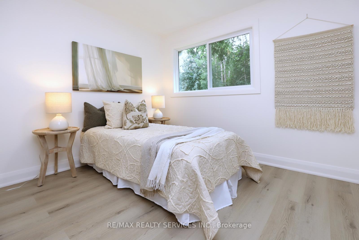
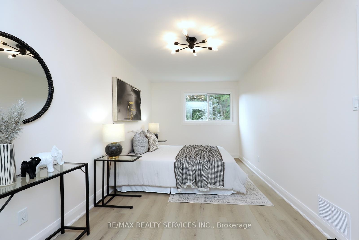
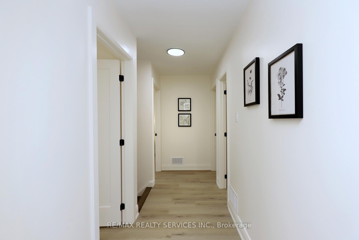
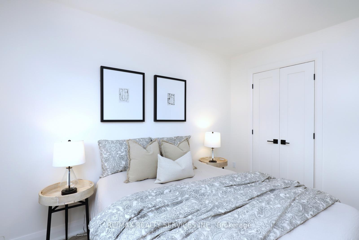
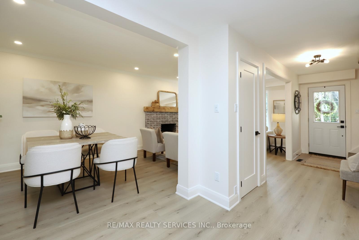
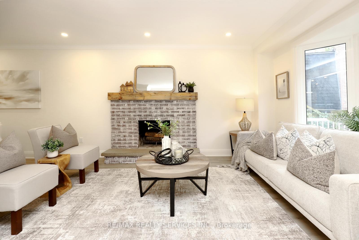
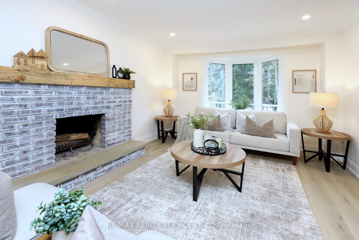
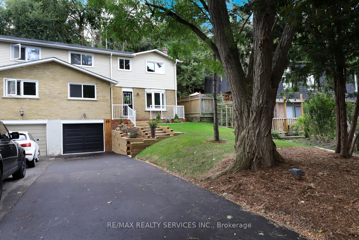
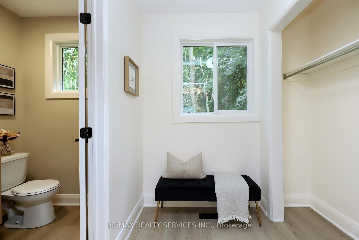








































| Welcome to 65 Hesp Dr. Fully Renovated top to bottom , Inside and Out! This 4 Bedroom, 3 Bathroom Home is Situated In Sought after Bolton North. A true wow factor, turn key home. Stunning kitchen with quartz counter tops, backsplash, amazing island, huge windows, overlooking your picturesque backyard. No Neighbours, just beautiful tall trees., perfect for entertaining family & friends on your large Deck. Huge Primary Bedroom with a walk in Closet . 3 pcs Ensuite. Too many things to mention , this home is a must see! Book an appointment. |
| Extras: S/S appliances, new roof, & windows, no carpet, no neighbours behind. Large Windows, Lots of nature Light! Furnace & A/C 2018 |
| Price | $1,125,000 |
| Taxes: | $4053.63 |
| Address: | 65 Hesp Dr , Caledon, L7E 2R2, Ontario |
| Lot Size: | 32.05 x 143.35 (Feet) |
| Directions/Cross Streets: | King & Hwy 50 |
| Rooms: | 8 |
| Rooms +: | 2 |
| Bedrooms: | 4 |
| Bedrooms +: | |
| Kitchens: | 1 |
| Family Room: | Y |
| Basement: | Finished, Full |
| Property Type: | Semi-Detached |
| Style: | 2-Storey |
| Exterior: | Brick, Vinyl Siding |
| Garage Type: | Built-In |
| (Parking/)Drive: | Private |
| Drive Parking Spaces: | 3 |
| Pool: | None |
| Fireplace/Stove: | Y |
| Heat Source: | Gas |
| Heat Type: | Forced Air |
| Central Air Conditioning: | Central Air |
| Sewers: | Sewers |
| Water: | Municipal |
$
%
Years
This calculator is for demonstration purposes only. Always consult a professional
financial advisor before making personal financial decisions.
| Although the information displayed is believed to be accurate, no warranties or representations are made of any kind. |
| RE/MAX REALTY SERVICES INC. |
- Listing -1 of 0
|
|

Simon Huang
Broker
Bus:
905-241-2222
Fax:
905-241-3333
| Virtual Tour | Book Showing | Email a Friend |
Jump To:
At a Glance:
| Type: | Freehold - Semi-Detached |
| Area: | Peel |
| Municipality: | Caledon |
| Neighbourhood: | Bolton West |
| Style: | 2-Storey |
| Lot Size: | 32.05 x 143.35(Feet) |
| Approximate Age: | |
| Tax: | $4,053.63 |
| Maintenance Fee: | $0 |
| Beds: | 4 |
| Baths: | 3 |
| Garage: | 0 |
| Fireplace: | Y |
| Air Conditioning: | |
| Pool: | None |
Locatin Map:
Payment Calculator:

Listing added to your favorite list
Looking for resale homes?

By agreeing to Terms of Use, you will have ability to search up to 236927 listings and access to richer information than found on REALTOR.ca through my website.

