$1,359,000
Available - For Sale
Listing ID: E9370023
60 Forest Hts , Whitby, L1R 1T8, Ontario
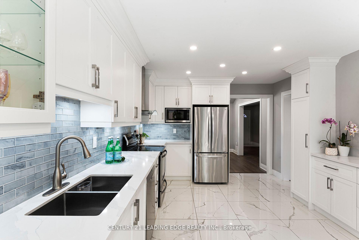
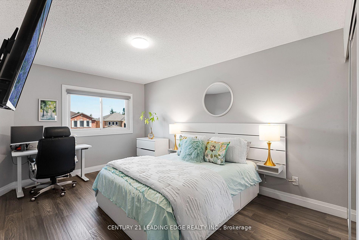
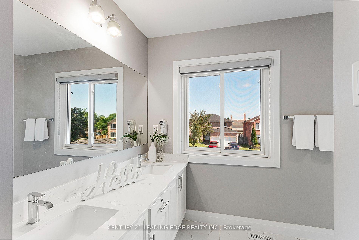
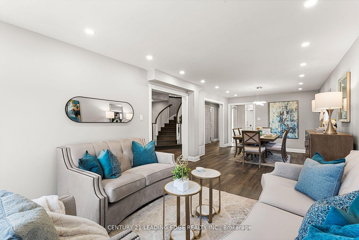
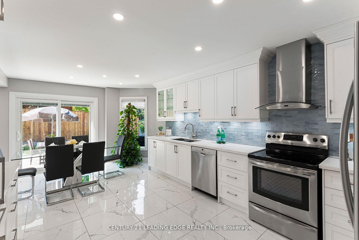
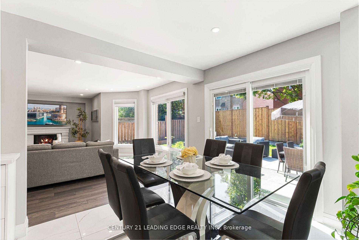
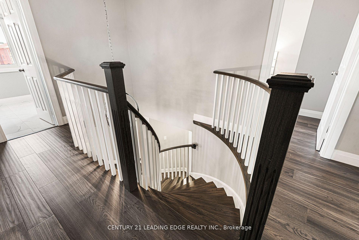

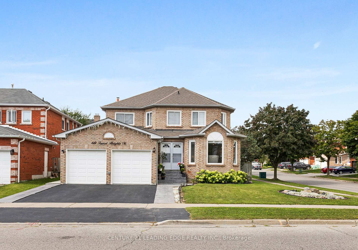
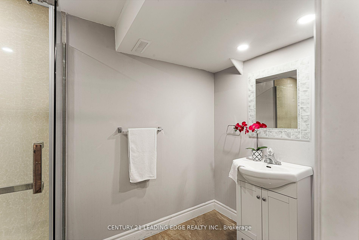
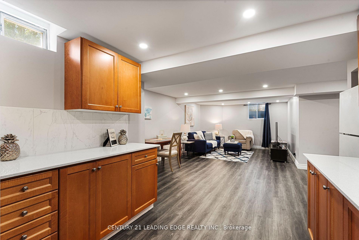
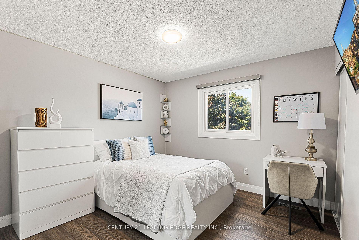
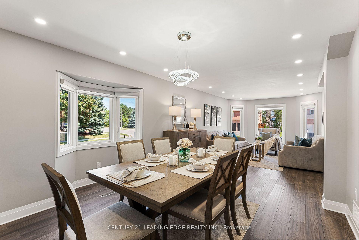
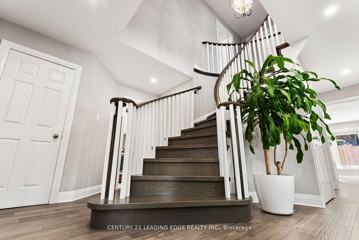
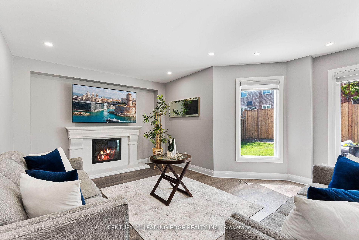
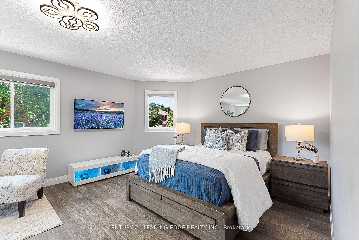
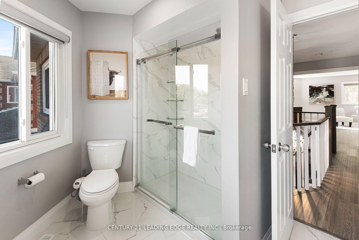
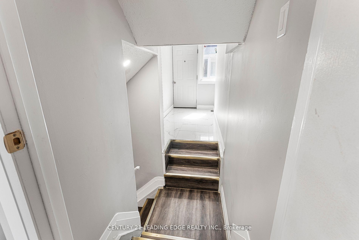
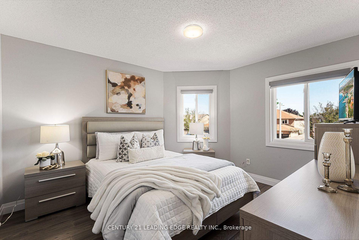
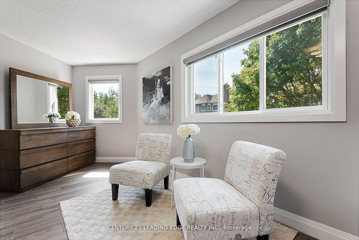
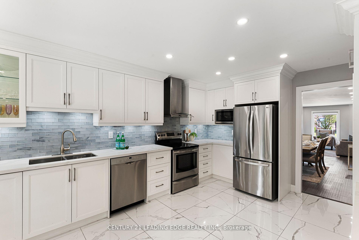
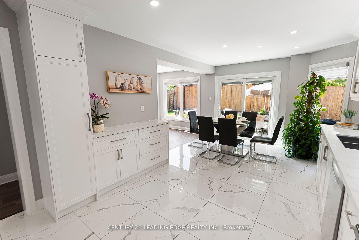
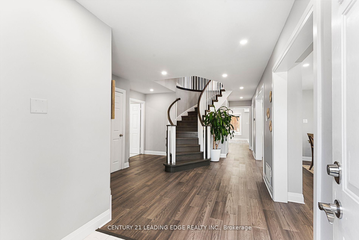
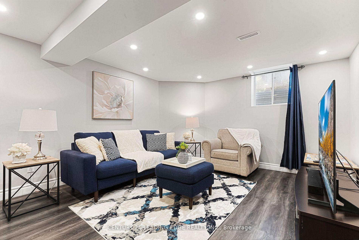
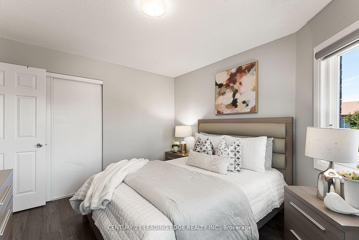
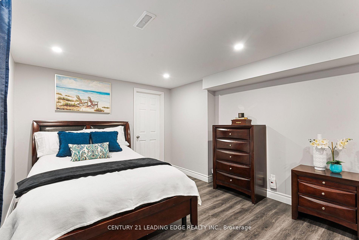
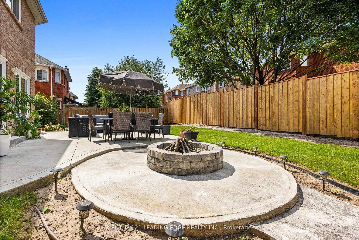
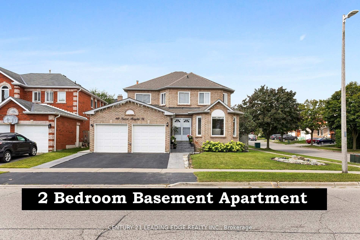
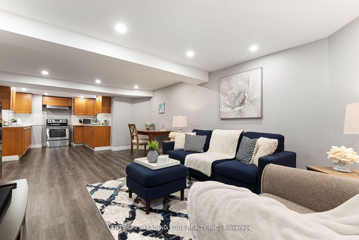
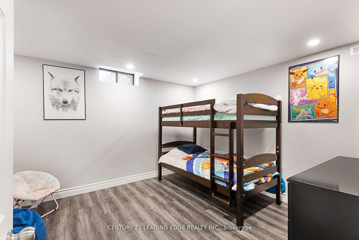
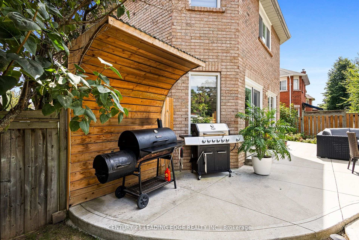
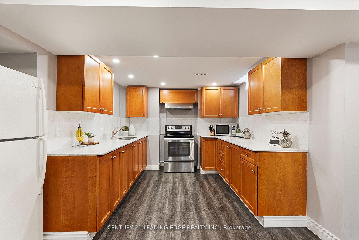
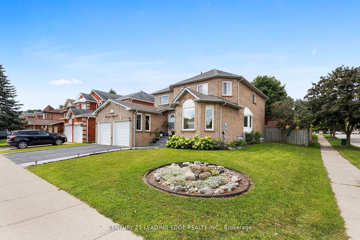
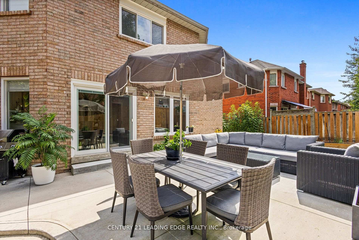
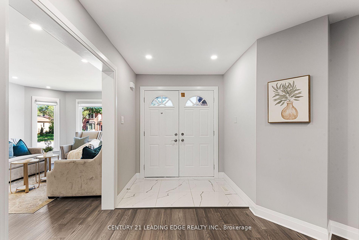
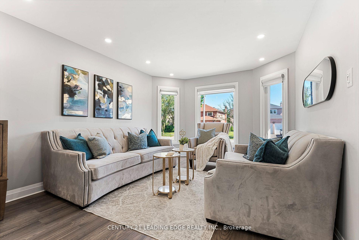
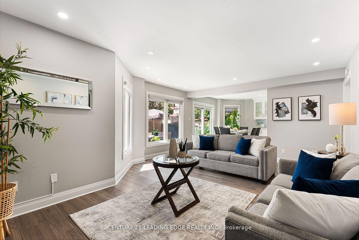
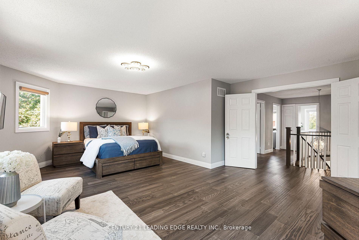
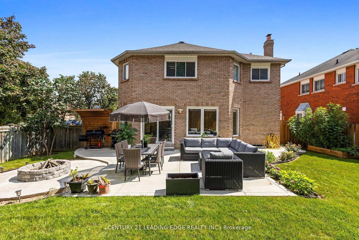
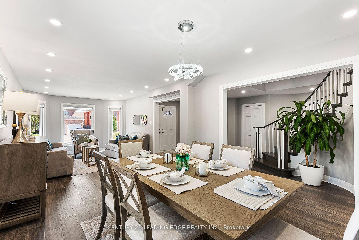
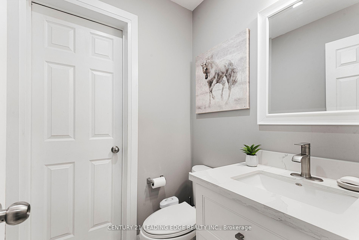









































| Welcome to this Beautiful Executive Home in the Desirable Pringle Creek Area of Whitby. Located on a prime lot, this 4+2 bedroom home has been completely renovated from top to bottom, with no detail overlooked. 2 bedroom basement ensuite w/sep entrance is a great bonus. Perfect for large family. This home is loaded with upgrades including modern flooring throughout, a stunning hardwood staircase, elegant kitchen, quality baseboards and trim. Pot lights add a touch of elegance, while newer windows and a roof ensure peace of mind. Bright living/dining room area leads to modern renovated eat-in kitchen with large breakfast area, white custom built cabinets with glass insert, S/S appliances, backsplash, quartz counters. Family room with fireplace overlooking the backyard. Upstairs you will find 4 generously sized bedrooms. The master bedroom offers a sitting area for relaxation, 4pc ensuite (corner tub, sep. shower) & W/I closet. The fully finished basement, with a separate entrance, features a spacious 2-bedroom apartment perfect for extended family or rental suite. Plus you also got a spacious private backyard witha large patio, firepit & enclosure area for the bbq. Perfect for entertainment. This is a rare opportunity to own a stylish, move-in ready home in one of Whitby's most sought-after neighborhoods. Just a short walk to schools, parks, shopping. Close to public transportation, hwy. 401,412 and 407. This is a must see. Pride of ownership! (Basement tenant is willing to move out) |
| Extras: Hot water tank is owned, electric car charging station in the garage (negotiable) |
| Price | $1,359,000 |
| Taxes: | $7223.55 |
| Address: | 60 Forest Hts , Whitby, L1R 1T8, Ontario |
| Lot Size: | 55.53 x 109.90 (Feet) |
| Directions/Cross Streets: | Garden and Taunton |
| Rooms: | 8 |
| Rooms +: | 4 |
| Bedrooms: | 4 |
| Bedrooms +: | 2 |
| Kitchens: | 1 |
| Kitchens +: | 1 |
| Family Room: | Y |
| Basement: | Apartment, Sep Entrance |
| Property Type: | Detached |
| Style: | 2-Storey |
| Exterior: | Brick |
| Garage Type: | Attached |
| (Parking/)Drive: | Available |
| Drive Parking Spaces: | 3 |
| Pool: | None |
| Approximatly Square Footage: | 2500-3000 |
| Property Features: | Fenced Yard, Library, Park, Place Of Worship, Public Transit, School |
| Fireplace/Stove: | Y |
| Heat Source: | Gas |
| Heat Type: | Forced Air |
| Central Air Conditioning: | Central Air |
| Laundry Level: | Main |
| Elevator Lift: | N |
| Sewers: | Sewers |
| Water: | Municipal |
| Utilities-Hydro: | Y |
| Utilities-Gas: | Y |
| Utilities-Telephone: | Y |
$
%
Years
This calculator is for demonstration purposes only. Always consult a professional
financial advisor before making personal financial decisions.
| Although the information displayed is believed to be accurate, no warranties or representations are made of any kind. |
| CENTURY 21 LEADING EDGE REALTY INC. |
- Listing -1 of 0
|
|

Simon Huang
Broker
Bus:
905-241-2222
Fax:
905-241-3333
| Virtual Tour | Book Showing | Email a Friend |
Jump To:
At a Glance:
| Type: | Freehold - Detached |
| Area: | Durham |
| Municipality: | Whitby |
| Neighbourhood: | Pringle Creek |
| Style: | 2-Storey |
| Lot Size: | 55.53 x 109.90(Feet) |
| Approximate Age: | |
| Tax: | $7,223.55 |
| Maintenance Fee: | $0 |
| Beds: | 4+2 |
| Baths: | 4 |
| Garage: | 0 |
| Fireplace: | Y |
| Air Conditioning: | |
| Pool: | None |
Locatin Map:
Payment Calculator:

Listing added to your favorite list
Looking for resale homes?

By agreeing to Terms of Use, you will have ability to search up to 236927 listings and access to richer information than found on REALTOR.ca through my website.

