$769,900
Available - For Sale
Listing ID: X10431589
824 Trenton Frankford Rd , Quinte West, K8V 5P6, Ontario
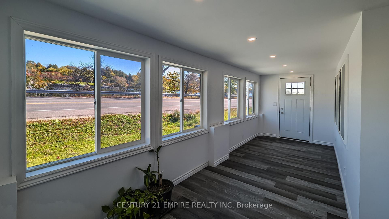
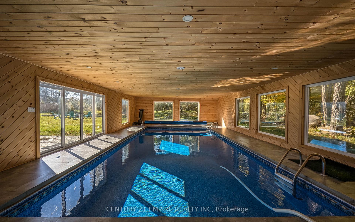
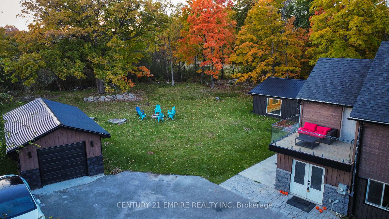
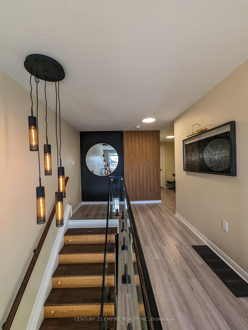
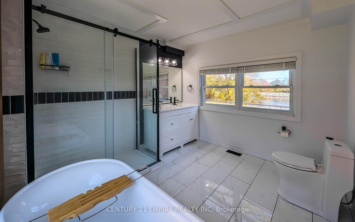
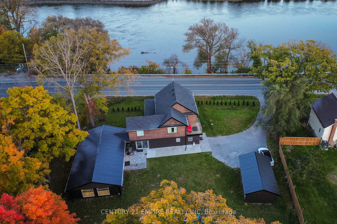
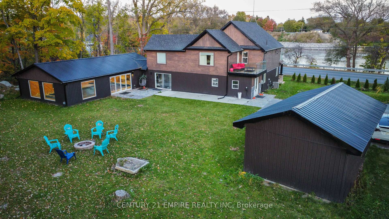
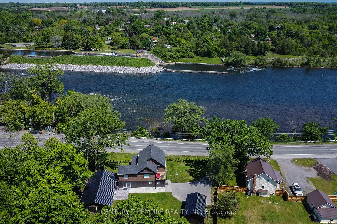
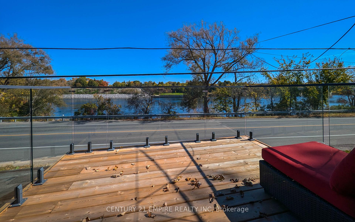
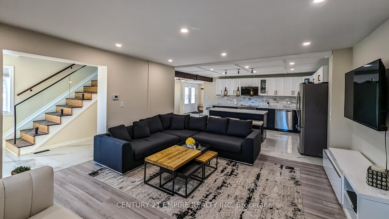
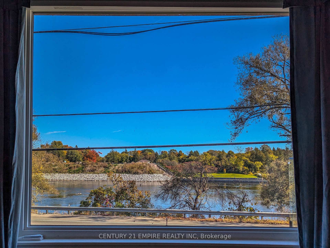
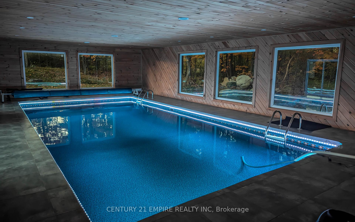
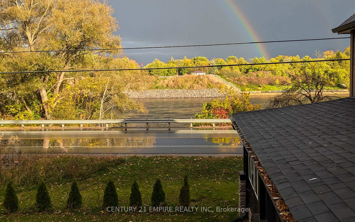
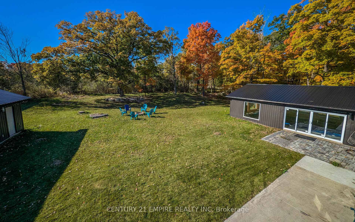
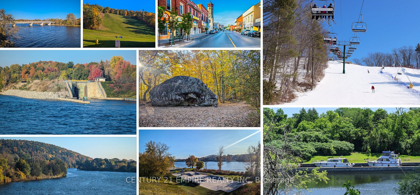
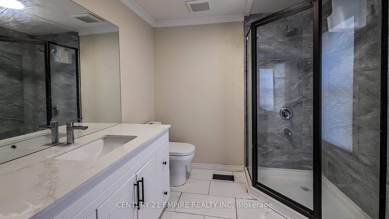
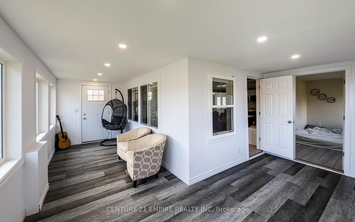
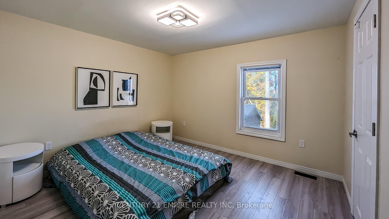
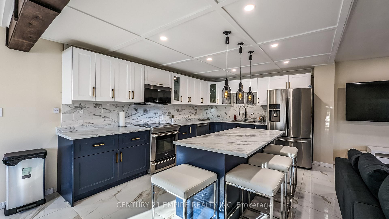
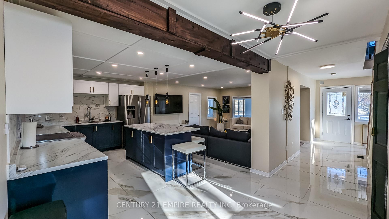
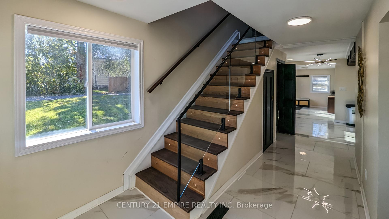
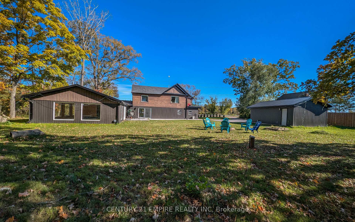
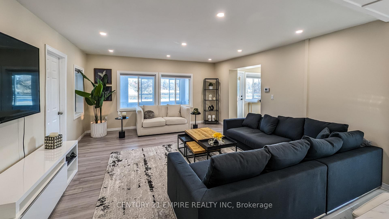
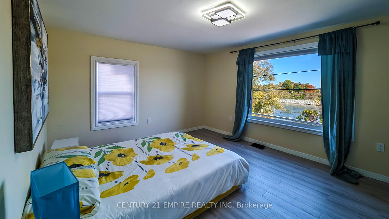
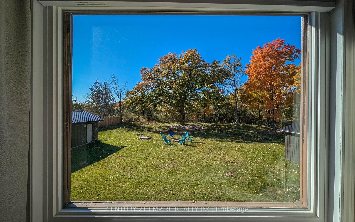
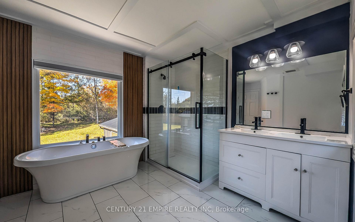
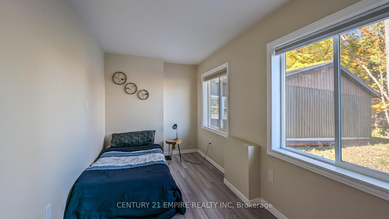
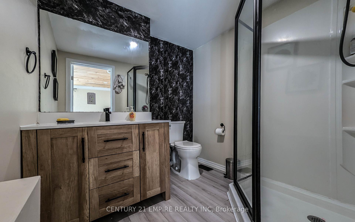
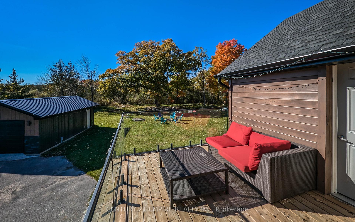
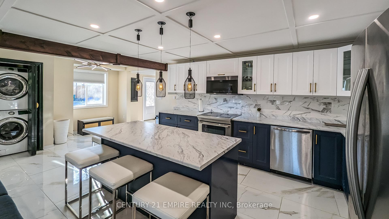
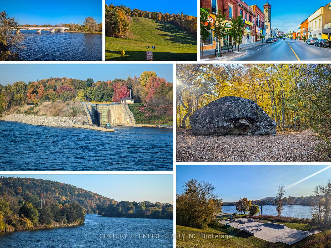
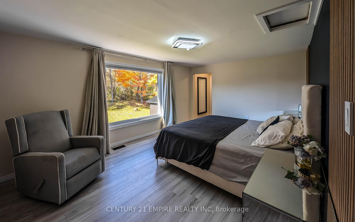
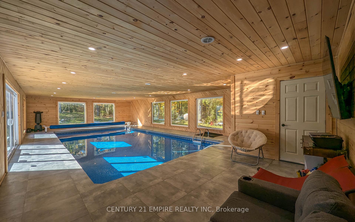
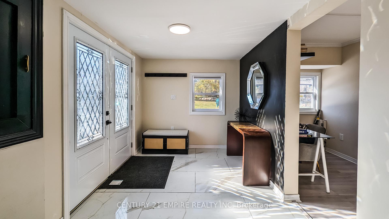
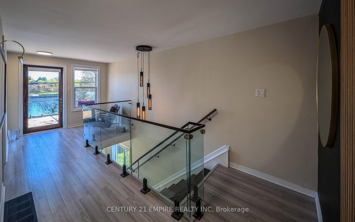
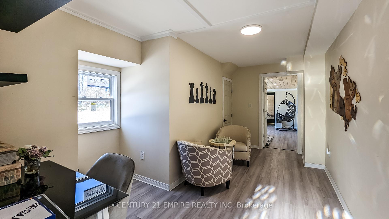
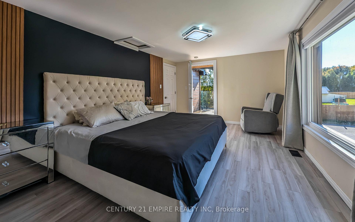
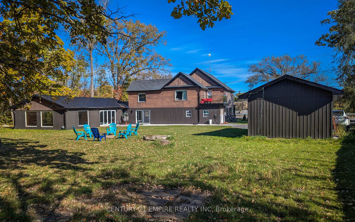
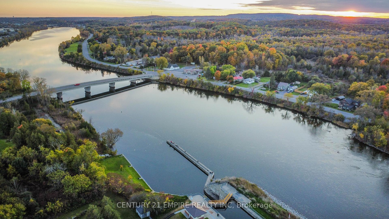
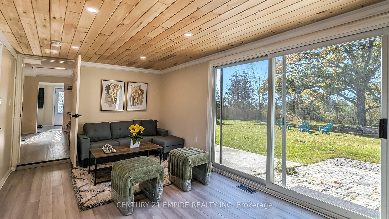
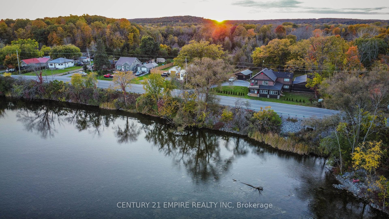
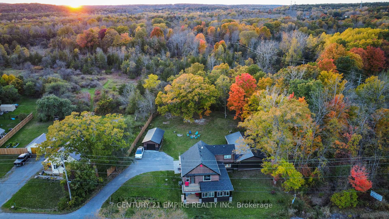










































| Waterfront property with Indoor Swimming Pool!!! The 32ft x 16ft indoor pool has pine wood finishing and extra large windows overlooking conservation area. Watch boats using the Trent waterway all summer long from the house. Plenty of space with approx 4,100 sq ft above ground & 0.54 acres. Chef's delight 2 tone modern kitchen with Stainless Steel Appliances, Backsplash, Large Center Island, Potlights & Tile Floor. Kitchen opens up to a large living room. Stairway has glass railings and built in lights. Master bedroom retreat with an extra large window overlooking a 100+ year old tree, large walk-in closet, 5pc ensuite and walk-out to your own private balcony with glass railings. 2nd Bedroom with large window overlooking the Trent river. Bright and spacious sun room. Detached 1.5 car garage has its own sub panel, car charger and insulation. 2 Balconies & 1 covered Porch. New siding all around the house. Just a short drive away from most amenities. 5 minutes drive to Batawa Ski Hill. 1hr 15 mins to Toronto city limits. |
| Extras: Brand new metal roof over garage and pool 2023, main house roof done in 2020, new furnace & AC 2022, new windows throughout, new pool liner 2023, new doors all around. All newer stainless steel appliances, water purification equipment. |
| Price | $769,900 |
| Taxes: | $1931.82 |
| Address: | 824 Trenton Frankford Rd , Quinte West, K8V 5P6, Ontario |
| Lot Size: | 149.80 x 150.62 (Feet) |
| Acreage: | .50-1.99 |
| Directions/Cross Streets: | 401/exit 525 |
| Rooms: | 14 |
| Bedrooms: | 5 |
| Bedrooms +: | |
| Kitchens: | 1 |
| Family Room: | Y |
| Basement: | Unfinished |
| Property Type: | Detached |
| Style: | 2-Storey |
| Exterior: | Metal/Side, Wood |
| Garage Type: | Detached |
| (Parking/)Drive: | Private |
| Drive Parking Spaces: | 8 |
| Pool: | Indoor |
| Approximatly Square Footage: | 3500-5000 |
| Fireplace/Stove: | N |
| Heat Source: | Gas |
| Heat Type: | Forced Air |
| Central Air Conditioning: | Central Air |
| Laundry Level: | Main |
| Sewers: | Septic |
| Water: | Well |
$
%
Years
This calculator is for demonstration purposes only. Always consult a professional
financial advisor before making personal financial decisions.
| Although the information displayed is believed to be accurate, no warranties or representations are made of any kind. |
| CENTURY 21 EMPIRE REALTY INC |
- Listing -1 of 0
|
|

Simon Huang
Broker
Bus:
905-241-2222
Fax:
905-241-3333
| Book Showing | Email a Friend |
Jump To:
At a Glance:
| Type: | Freehold - Detached |
| Area: | Hastings |
| Municipality: | Quinte West |
| Neighbourhood: | |
| Style: | 2-Storey |
| Lot Size: | 149.80 x 150.62(Feet) |
| Approximate Age: | |
| Tax: | $1,931.82 |
| Maintenance Fee: | $0 |
| Beds: | 5 |
| Baths: | 3 |
| Garage: | 0 |
| Fireplace: | N |
| Air Conditioning: | |
| Pool: | Indoor |
Locatin Map:
Payment Calculator:

Listing added to your favorite list
Looking for resale homes?

By agreeing to Terms of Use, you will have ability to search up to 236927 listings and access to richer information than found on REALTOR.ca through my website.

