$1,895,000
Available - For Sale
Listing ID: C9804197
271 Major St , Toronto, M5S 2L5, Ontario
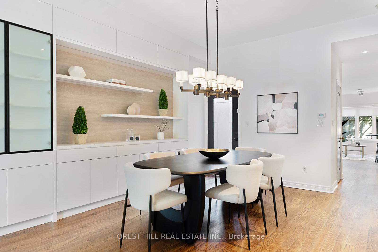
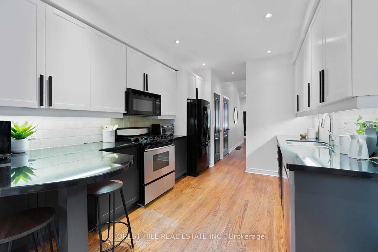
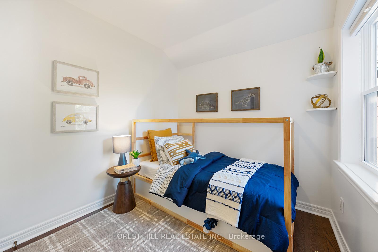
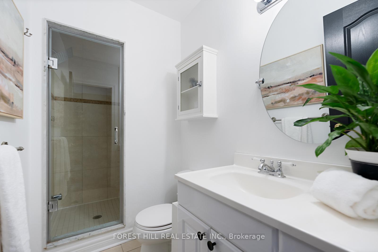
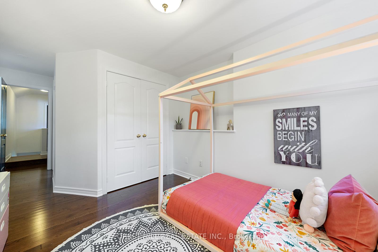


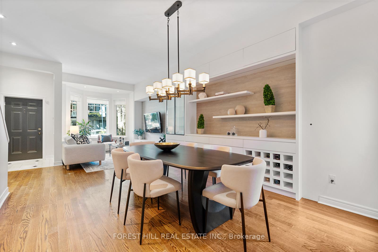
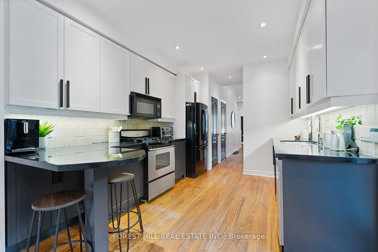
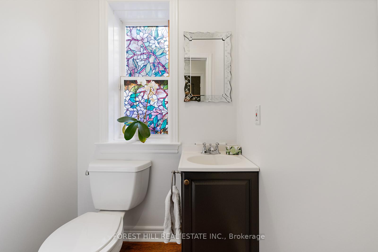
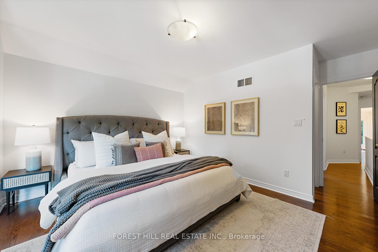
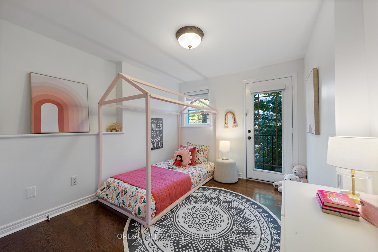
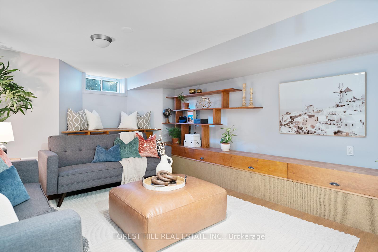
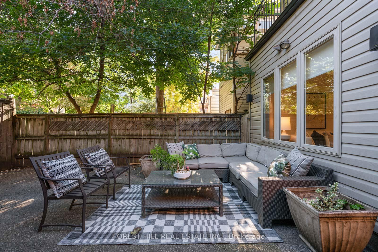
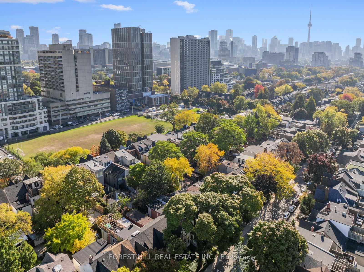
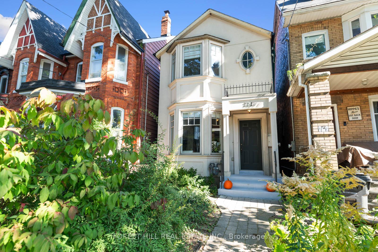
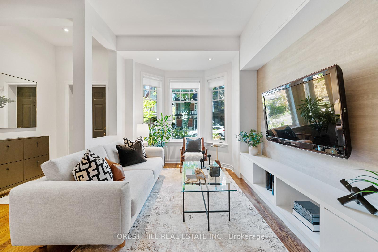
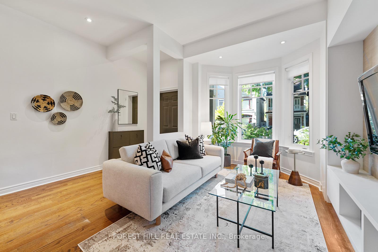
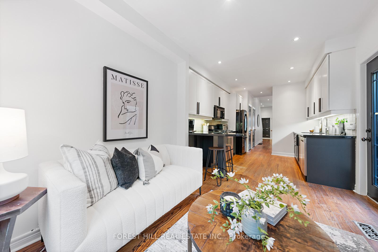
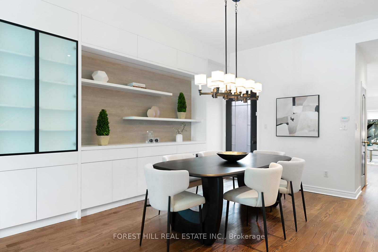
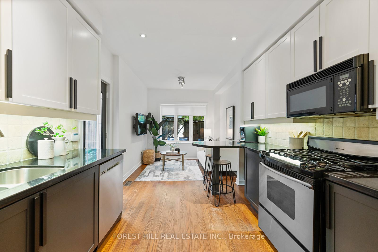
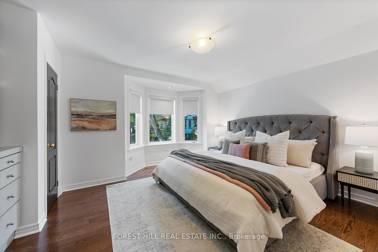

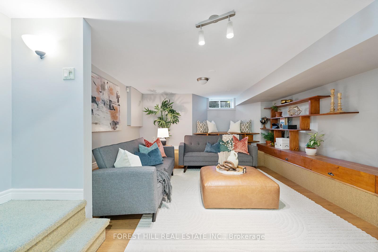

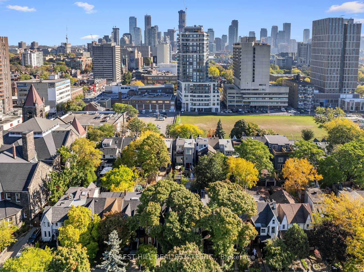
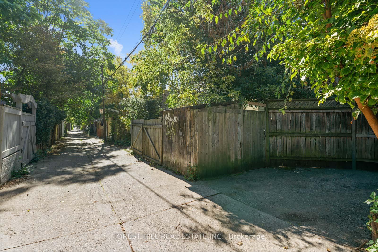
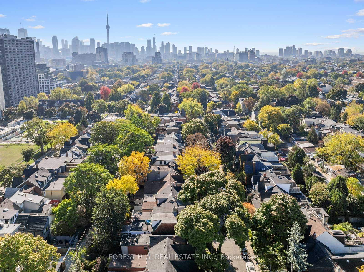
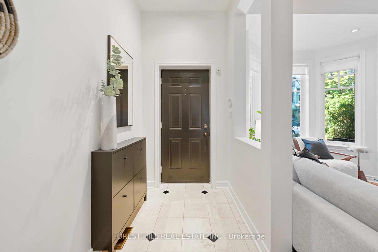
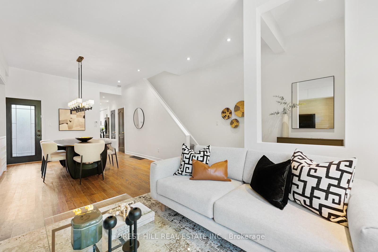
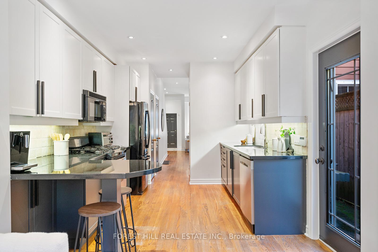
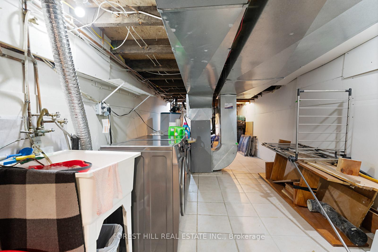
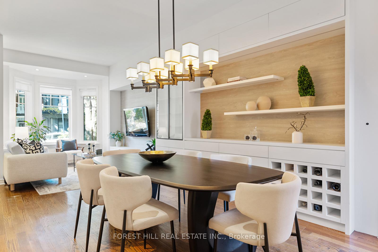
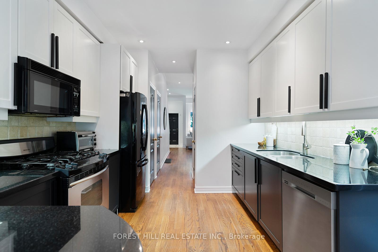
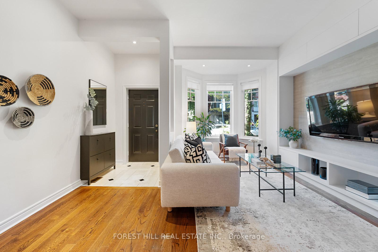
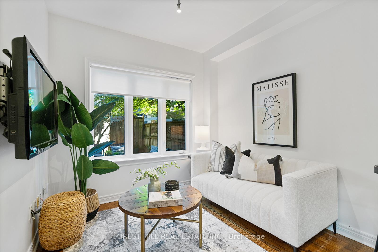
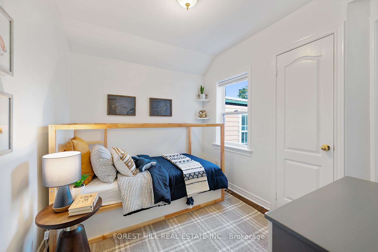
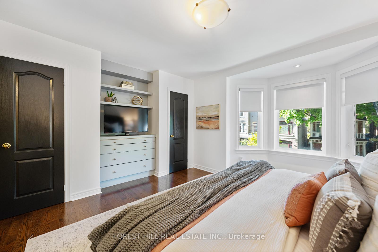
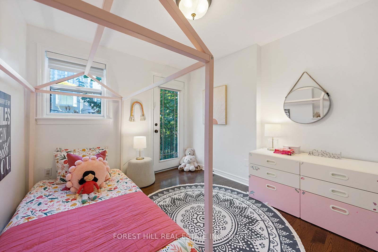
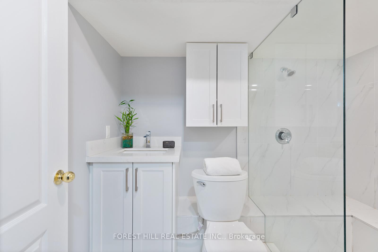








































| Fall In Love With This Detached Harbord Village Home, On One Of The Most Sought-After Streets, Right At The Heart Of Spadina And Bloor. Enjoy This Beautiful Three Bedroom, Four Bathroom Home, Steps To The City's Best Local Shops, Entertainment, U Of T, Top Rated Schools, JCC, Public Transit And More! Open Concept Living And Dining Room With Custom Built-Ins, A Designer's Dream. Updated Kitchen With Breakfast Bar And Bonus Family Room - Perfect For Young Families Or Downsizers. Main Floor Powder Room, Coat Closet And Multiple Walkouts To Private, Tranquil Backyard. Second Floor Primary Bedroom With Ensuite, Two Closets And Sun-Filled Bay Window, Warming The Primary Bedroom With Natural Light. Two Additional Bedrooms With Shared Bathroom, Perfect For Any Family. Basement Rec Room, Renovated Bathroom, Laundry + Furnace Room With An Abundance Of Storage. One Car Parking In Laneway With Garden Shed. You Have Been Waiting For A Blend Of Annex Charm And Modern Updates. Let's Get You Home! |
| Extras: Basement bathroom (2021), Built-ins on main floor (2021), Security system (monitoring extra), Roof (2023), Sump Pump and Backwater Valve, Front Garden Irrigation (as-is), Gas line for BBQ. |
| Price | $1,895,000 |
| Taxes: | $9348.83 |
| Address: | 271 Major St , Toronto, M5S 2L5, Ontario |
| Lot Size: | 17.08 x 93.00 (Feet) |
| Directions/Cross Streets: | Spadina & Bloor |
| Rooms: | 8 |
| Bedrooms: | 3 |
| Bedrooms +: | |
| Kitchens: | 1 |
| Family Room: | Y |
| Basement: | Finished |
| Property Type: | Detached |
| Style: | 2-Storey |
| Exterior: | Alum Siding, Stucco/Plaster |
| Garage Type: | None |
| (Parking/)Drive: | Lane |
| Drive Parking Spaces: | 1 |
| Pool: | None |
| Other Structures: | Garden Shed |
| Property Features: | Library, Park, Place Of Worship, Public Transit, Rec Centre, School |
| Fireplace/Stove: | N |
| Heat Source: | Gas |
| Heat Type: | Forced Air |
| Central Air Conditioning: | Central Air |
| Laundry Level: | Lower |
| Sewers: | Sewers |
| Water: | Municipal |
$
%
Years
This calculator is for demonstration purposes only. Always consult a professional
financial advisor before making personal financial decisions.
| Although the information displayed is believed to be accurate, no warranties or representations are made of any kind. |
| FOREST HILL REAL ESTATE INC. |
- Listing -1 of 0
|
|

Simon Huang
Broker
Bus:
905-241-2222
Fax:
905-241-3333
| Virtual Tour | Book Showing | Email a Friend |
Jump To:
At a Glance:
| Type: | Freehold - Detached |
| Area: | Toronto |
| Municipality: | Toronto |
| Neighbourhood: | University |
| Style: | 2-Storey |
| Lot Size: | 17.08 x 93.00(Feet) |
| Approximate Age: | |
| Tax: | $9,348.83 |
| Maintenance Fee: | $0 |
| Beds: | 3 |
| Baths: | 4 |
| Garage: | 0 |
| Fireplace: | N |
| Air Conditioning: | |
| Pool: | None |
Locatin Map:
Payment Calculator:

Listing added to your favorite list
Looking for resale homes?

By agreeing to Terms of Use, you will have ability to search up to 236927 listings and access to richer information than found on REALTOR.ca through my website.

