$729,900
Available - For Sale
Listing ID: X9358800
7732 Shaw St , Niagara Falls, L2G 0H2, Ontario
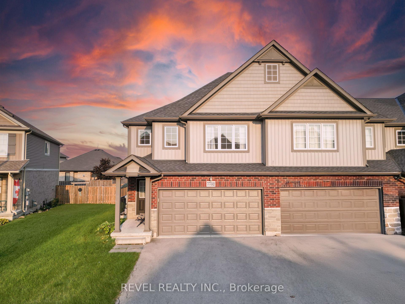
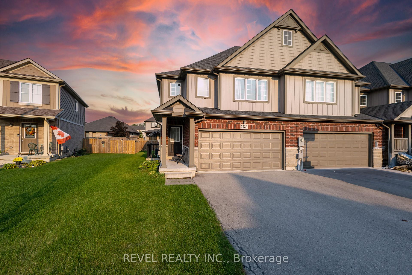
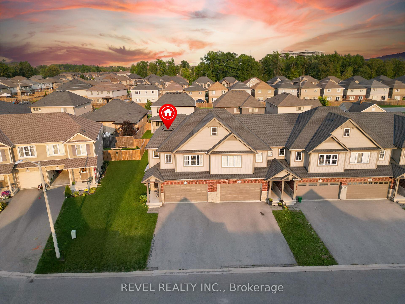
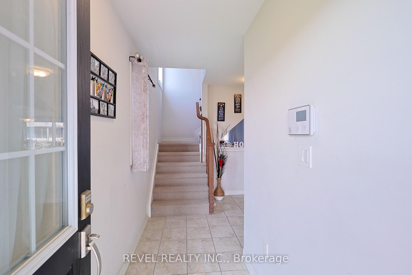
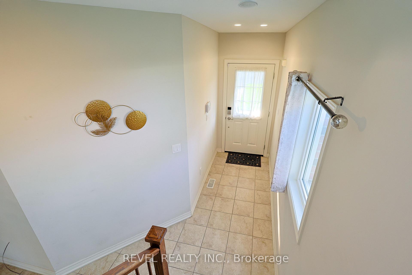
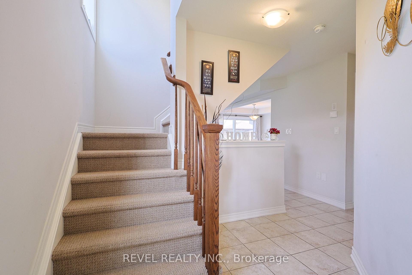
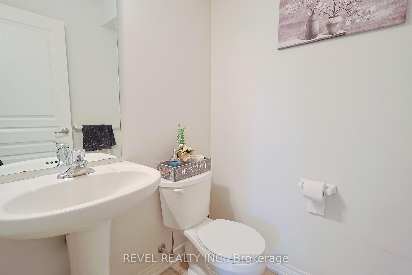
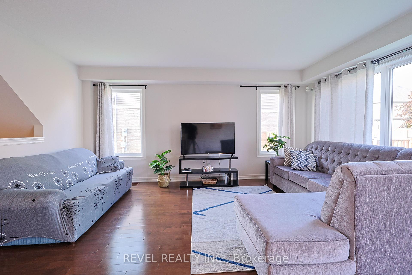
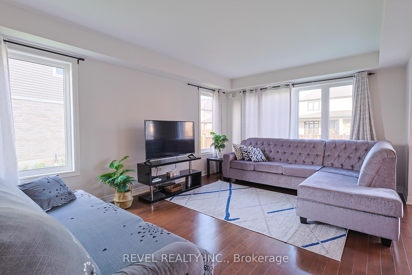
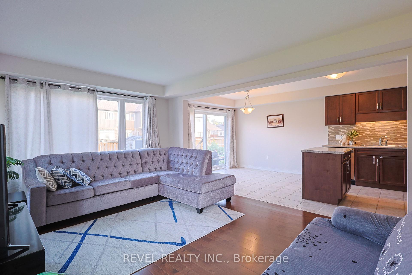
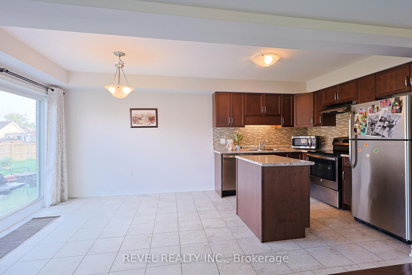
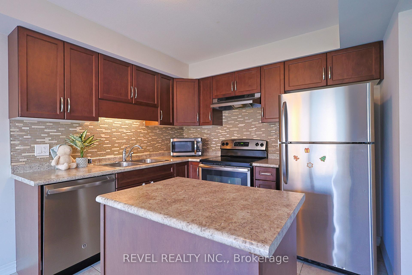
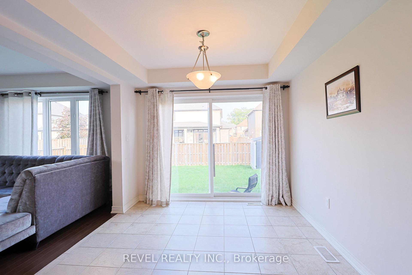
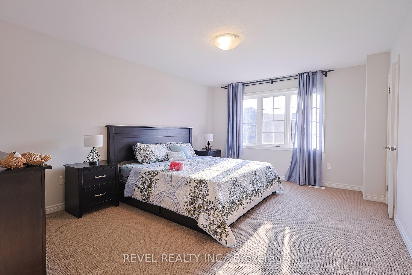
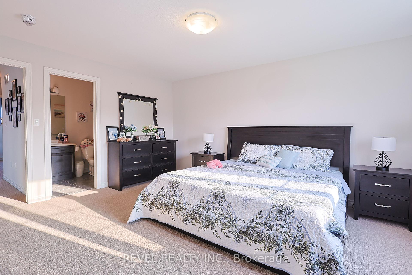
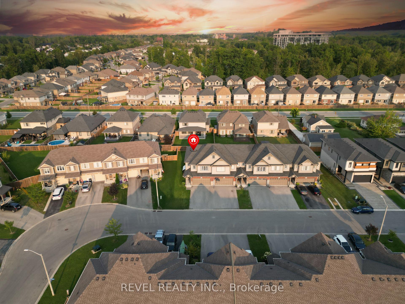
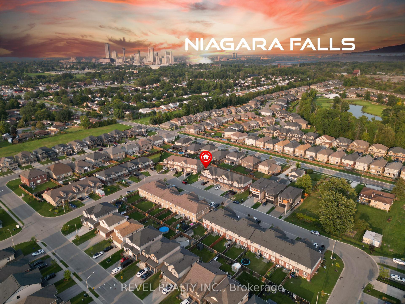
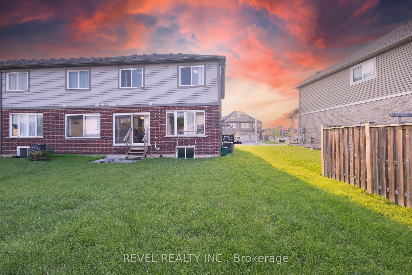
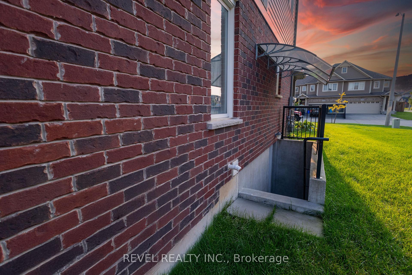
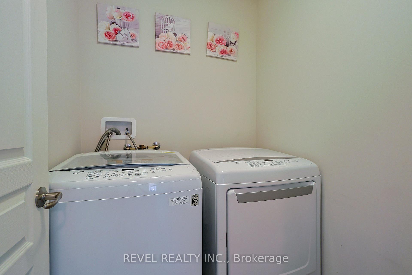
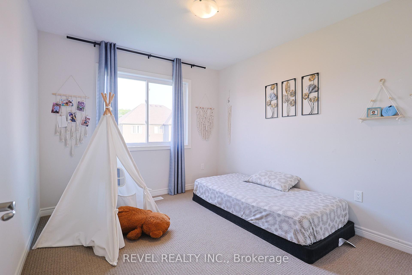
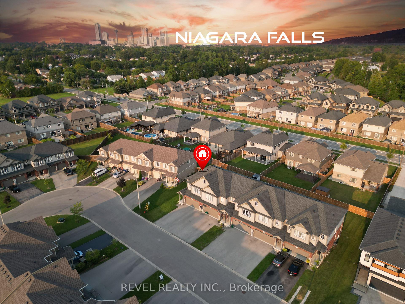
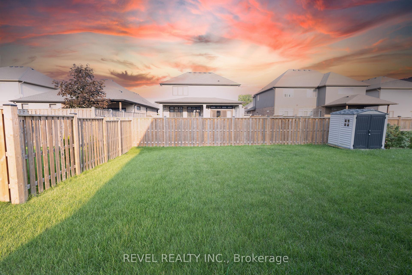
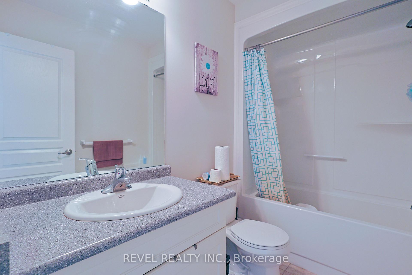
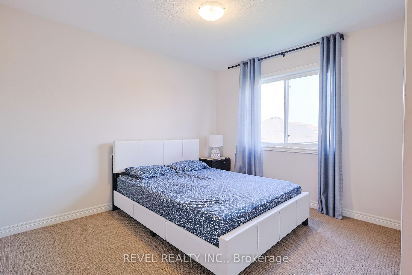
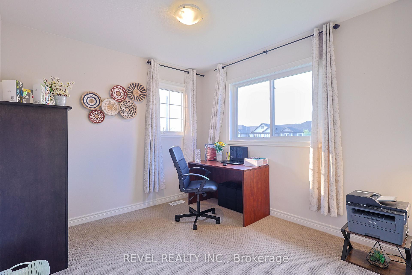
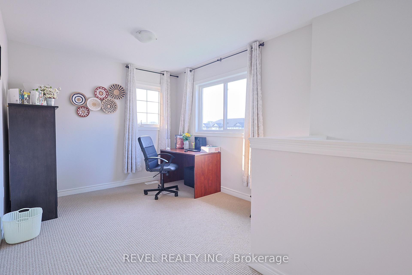
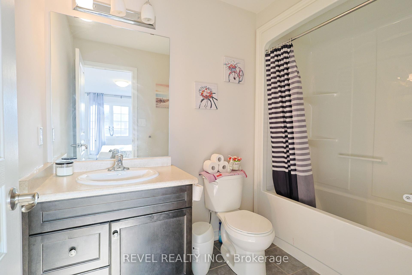




























| Discover this stunning double car garage, Freehold end-unit townhouse nestled in the heart of Niagara Falls. Sitting on a Premium pie shaped Lot and Spanning over 1600 sq. ft. above ground, this elegant home features 3 spacious bedrooms, a versatile loft that can be easily converted into 4th Bedroom, and 2.5 bathrooms. The open-concept main floor is perfect for entertaining, with seamless flow between the kitchen, dining, and living areas. The master suite is a true retreat, complete with a private en-suite and a generous walk-in closet. One of the standout features is the separate entrance to the basement, offering excellent potential for rental income, an in-law suite, or a private workspace. Whether you're a first-time homebuyer, an investor, or a growing family, this home meets all your needs with its thoughtful design and prime location. Situated in a vibrant community close to parks, schools, shopping, and just minutes from the majestic Niagara Falls, this property combines modern living with endless possibilities. |
| Price | $729,900 |
| Taxes: | $4827.00 |
| Assessment: | $311000 |
| Assessment Year: | 2024 |
| Address: | 7732 Shaw St , Niagara Falls, L2G 0H2, Ontario |
| Lot Size: | 37.00 x 105.00 (Feet) |
| Directions/Cross Streets: | SAM IORFIDA DR TO CLENDENNING ST TO SHAW ST |
| Rooms: | 9 |
| Bedrooms: | 3 |
| Bedrooms +: | |
| Kitchens: | 1 |
| Family Room: | N |
| Basement: | Sep Entrance, Unfinished |
| Approximatly Age: | 6-15 |
| Property Type: | Att/Row/Twnhouse |
| Style: | 2-Storey |
| Exterior: | Brick |
| Garage Type: | Attached |
| (Parking/)Drive: | Pvt Double |
| Drive Parking Spaces: | 4 |
| Pool: | None |
| Approximatly Age: | 6-15 |
| Approximatly Square Footage: | 1500-2000 |
| Fireplace/Stove: | N |
| Heat Source: | Gas |
| Heat Type: | Forced Air |
| Central Air Conditioning: | Central Air |
| Sewers: | Sewers |
| Water: | Municipal |
$
%
Years
This calculator is for demonstration purposes only. Always consult a professional
financial advisor before making personal financial decisions.
| Although the information displayed is believed to be accurate, no warranties or representations are made of any kind. |
| REVEL REALTY INC. |
- Listing -1 of 0
|
|

Simon Huang
Broker
Bus:
905-241-2222
Fax:
905-241-3333
| Book Showing | Email a Friend |
Jump To:
At a Glance:
| Type: | Freehold - Att/Row/Twnhouse |
| Area: | Niagara |
| Municipality: | Niagara Falls |
| Neighbourhood: | |
| Style: | 2-Storey |
| Lot Size: | 37.00 x 105.00(Feet) |
| Approximate Age: | 6-15 |
| Tax: | $4,827 |
| Maintenance Fee: | $0 |
| Beds: | 3 |
| Baths: | 3 |
| Garage: | 0 |
| Fireplace: | N |
| Air Conditioning: | |
| Pool: | None |
Locatin Map:
Payment Calculator:

Listing added to your favorite list
Looking for resale homes?

By agreeing to Terms of Use, you will have ability to search up to 236927 listings and access to richer information than found on REALTOR.ca through my website.

