$549,800
Available - For Sale
Listing ID: X9299298
147 Main St , Brighton, K0K 1H0, Ontario
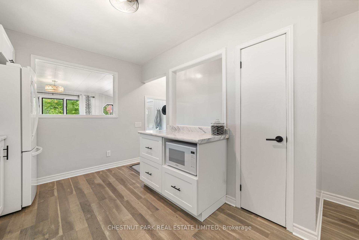
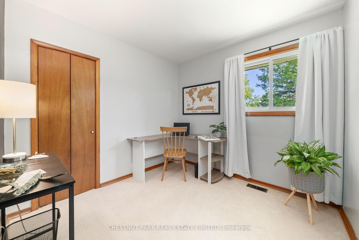
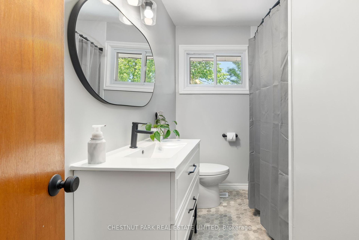
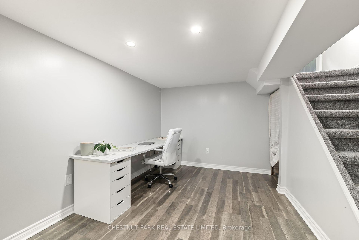
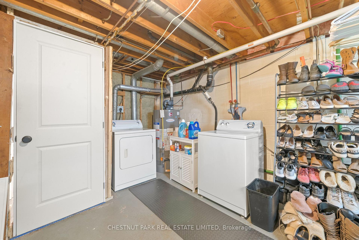
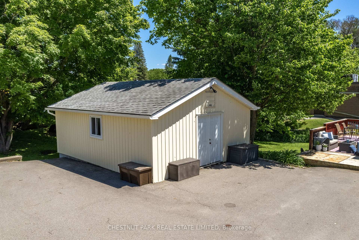
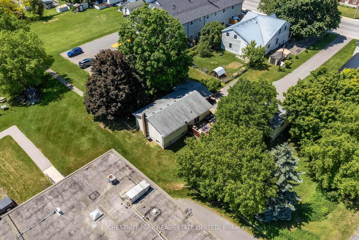
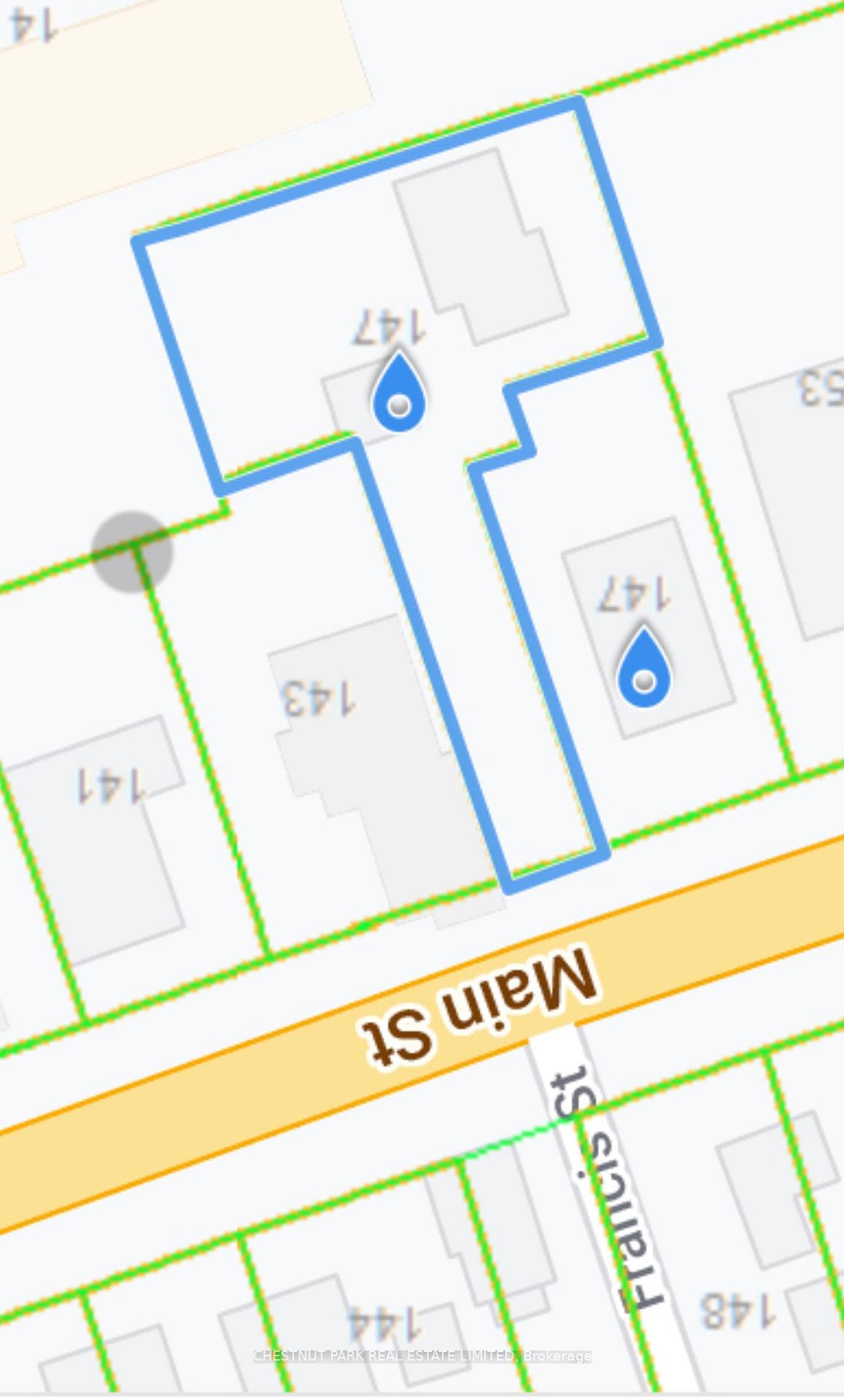
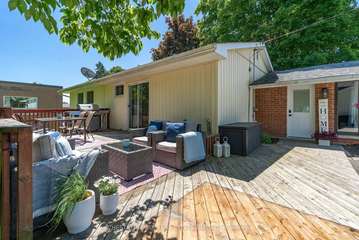
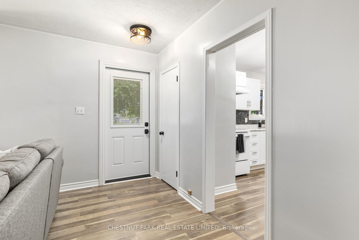
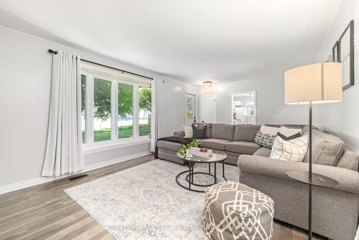
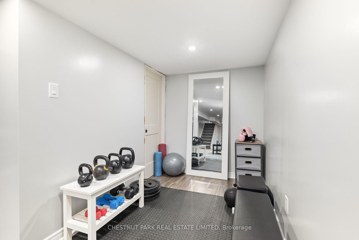
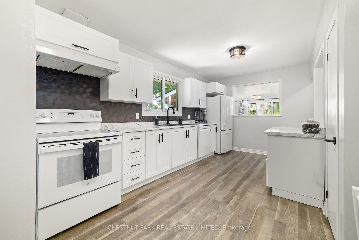
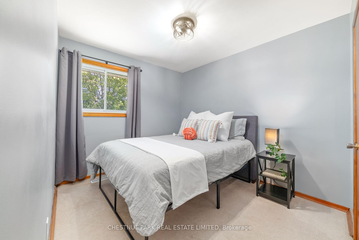
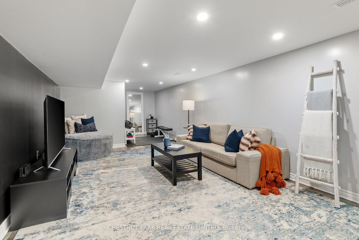
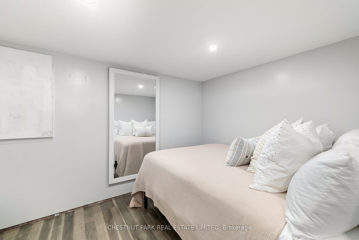
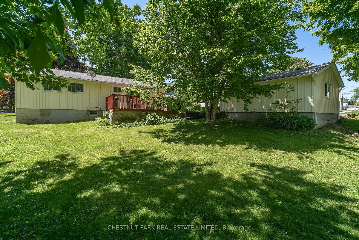
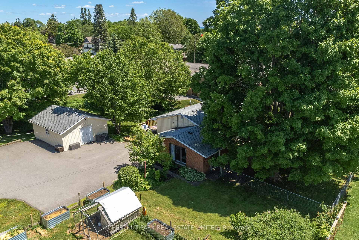
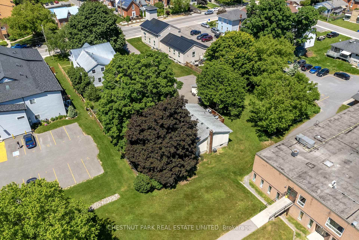
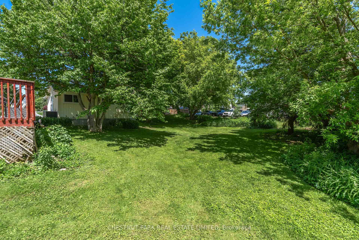
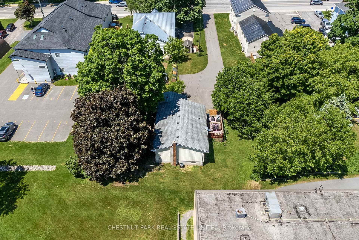
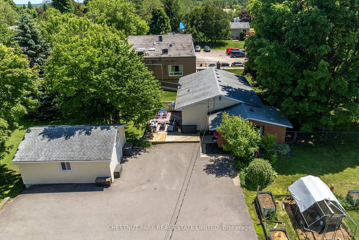
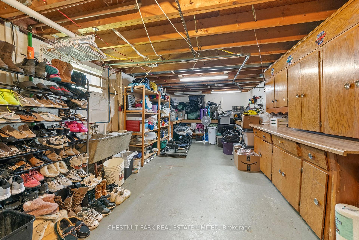
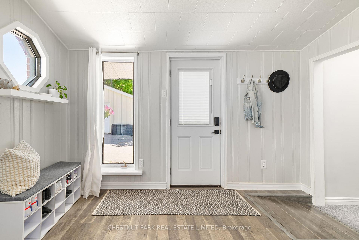
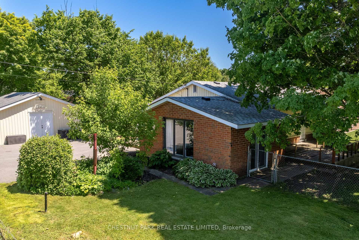
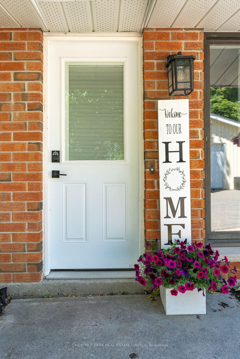
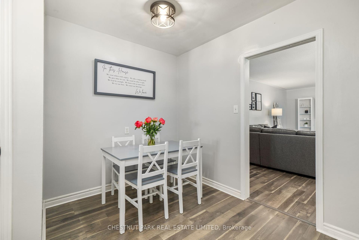
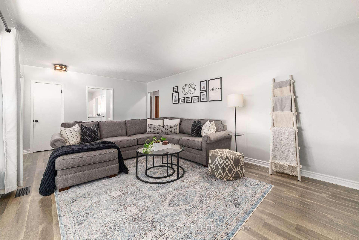
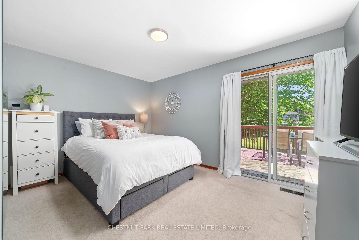
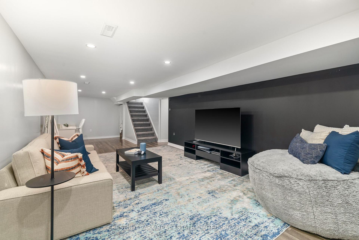
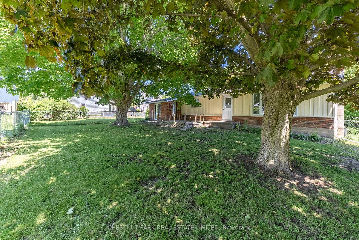
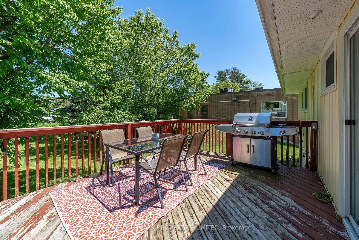
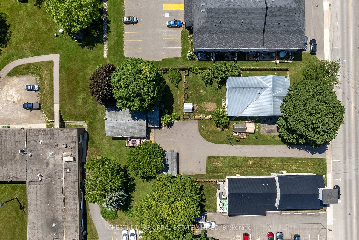
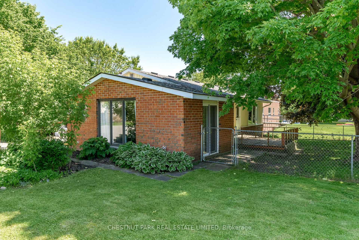
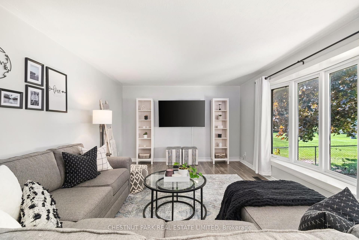
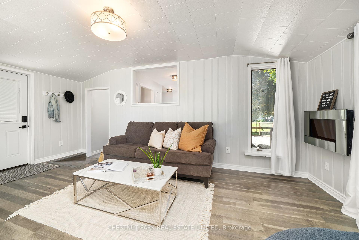
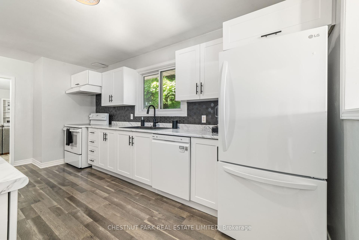
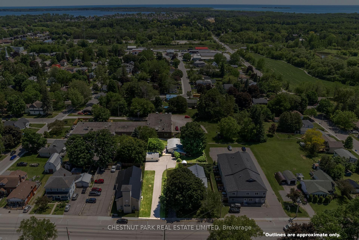
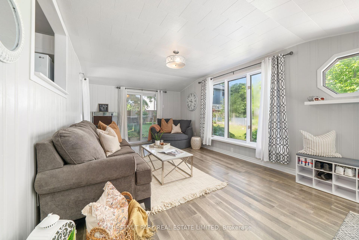
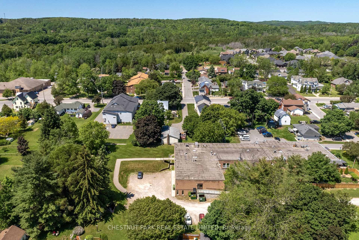
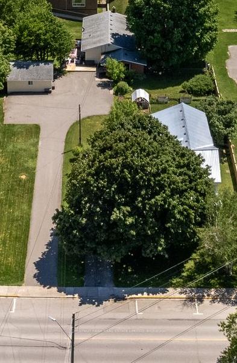









































| Nestled in the heart of charming Brighton, this newly renovated home is tucked back on a private and expansive lot. Spacious 3+1 bedroom home includes multiple living spaces and many recent updates, including, kitchen, bathroom and basement. Sizeable primary walks-out to a large back deck that over looks the mature trees in the backyard & on the west side of the house you'll find an additional walkout deck surrounded by a fenced yard. The newly renovated basement offers an open concept layout, an extra bedroom and plenty of storage. Lots of parking spaces available and the detached 640 sq ft workshop can easily be converted back to a 2 car garage. Large private driveway and lot offers privacy with plenty of parking, ideal for car, toy and shop enthusiasts and investors - official plan designated mixed use (including residential) - buyer to do due diligence. |
| Price | $549,800 |
| Taxes: | $2805.35 |
| Address: | 147 Main St , Brighton, K0K 1H0, Ontario |
| Lot Size: | 149.00 x 83.00 (Feet) |
| Acreage: | < .50 |
| Directions/Cross Streets: | Main St & Ontario St |
| Rooms: | 6 |
| Rooms +: | 4 |
| Bedrooms: | 3 |
| Bedrooms +: | 1 |
| Kitchens: | 1 |
| Family Room: | Y |
| Basement: | Part Fin |
| Property Type: | Detached |
| Style: | Bungalow |
| Exterior: | Brick Front, Vinyl Siding |
| Garage Type: | Detached |
| (Parking/)Drive: | Private |
| Drive Parking Spaces: | 8 |
| Pool: | None |
| Approximatly Square Footage: | 1100-1500 |
| Property Features: | Beach, Campground, Library, Park, Rec Centre, School Bus Route |
| Fireplace/Stove: | N |
| Heat Source: | Gas |
| Heat Type: | Forced Air |
| Central Air Conditioning: | Central Air |
| Laundry Level: | Lower |
| Sewers: | Sewers |
| Water: | Municipal |
| Utilities-Cable: | A |
| Utilities-Hydro: | Y |
| Utilities-Gas: | Y |
| Utilities-Telephone: | A |
$
%
Years
This calculator is for demonstration purposes only. Always consult a professional
financial advisor before making personal financial decisions.
| Although the information displayed is believed to be accurate, no warranties or representations are made of any kind. |
| CHESTNUT PARK REAL ESTATE LIMITED |
- Listing -1 of 0
|
|

Simon Huang
Broker
Bus:
905-241-2222
Fax:
905-241-3333
| Virtual Tour | Book Showing | Email a Friend |
Jump To:
At a Glance:
| Type: | Freehold - Detached |
| Area: | Northumberland |
| Municipality: | Brighton |
| Neighbourhood: | Brighton |
| Style: | Bungalow |
| Lot Size: | 149.00 x 83.00(Feet) |
| Approximate Age: | |
| Tax: | $2,805.35 |
| Maintenance Fee: | $0 |
| Beds: | 3+1 |
| Baths: | 1 |
| Garage: | 0 |
| Fireplace: | N |
| Air Conditioning: | |
| Pool: | None |
Locatin Map:
Payment Calculator:

Listing added to your favorite list
Looking for resale homes?

By agreeing to Terms of Use, you will have ability to search up to 236927 listings and access to richer information than found on REALTOR.ca through my website.

