$1,099,000
Available - For Sale
Listing ID: N9243865
26 Richard Boyd Dr East , East Gwillimbury, L9N 0S6, Ontario
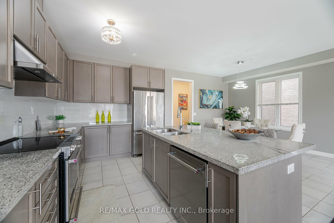
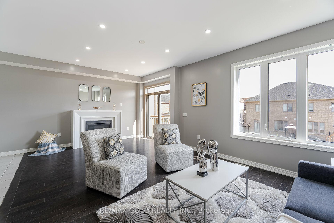
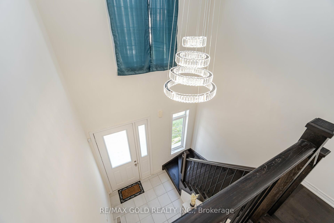
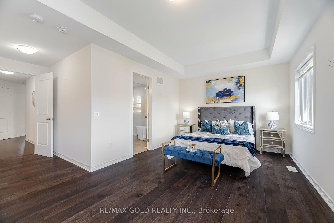
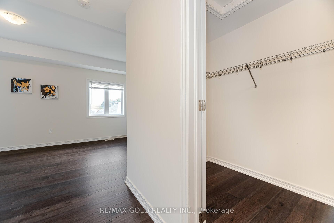
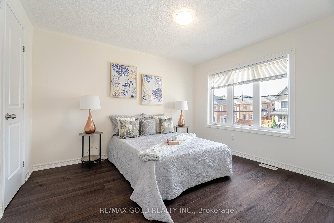
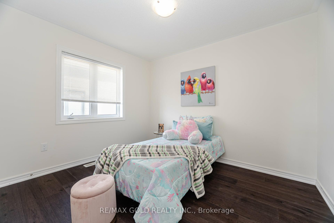
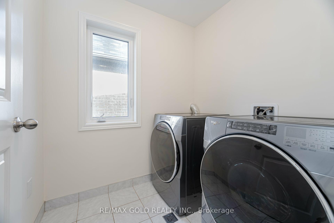
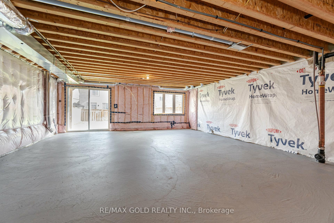
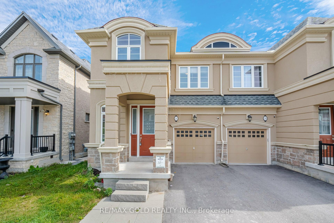
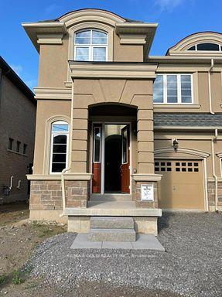
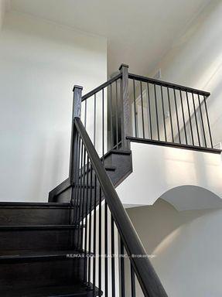
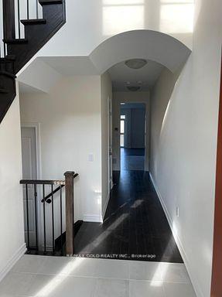
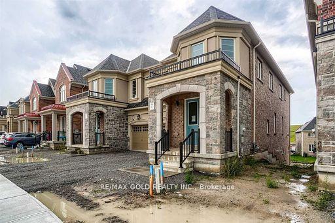
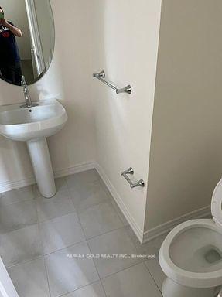
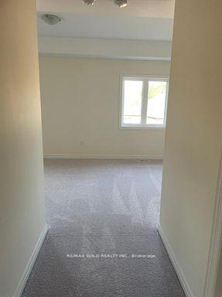
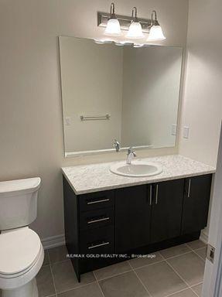
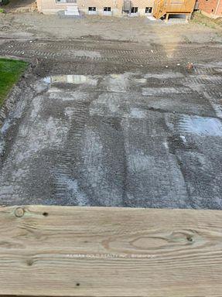
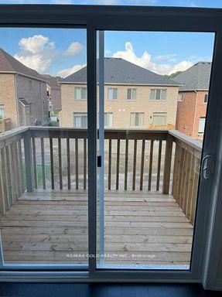
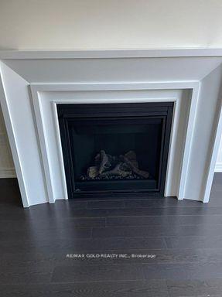
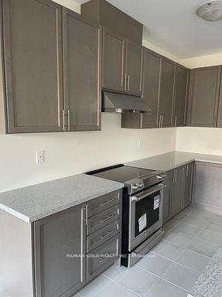
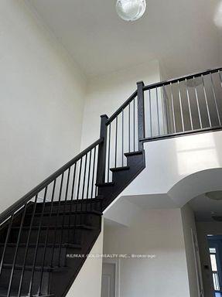
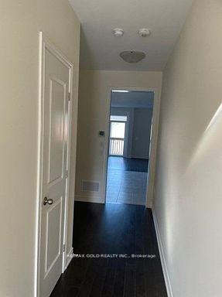
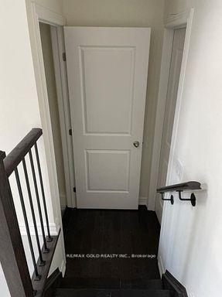
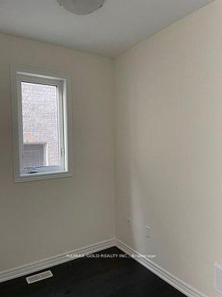
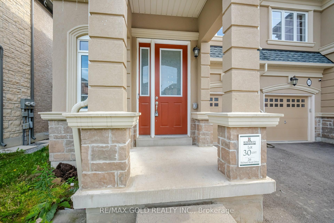
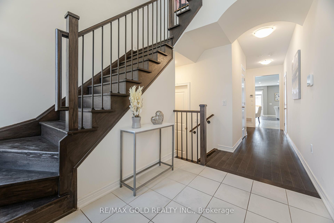
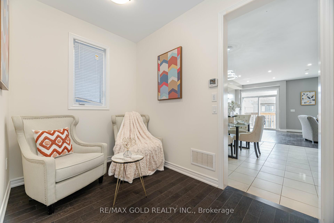
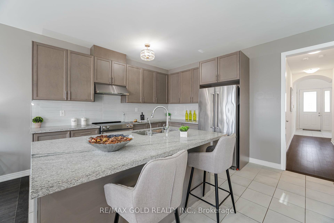
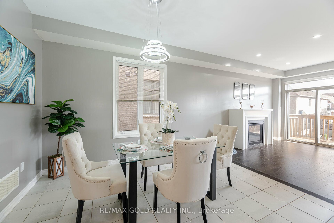
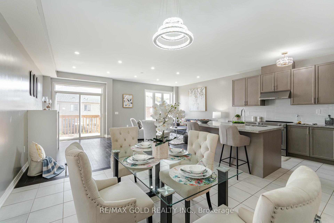
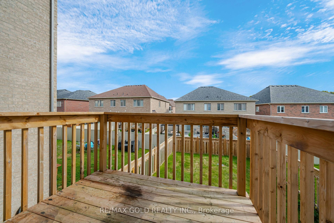
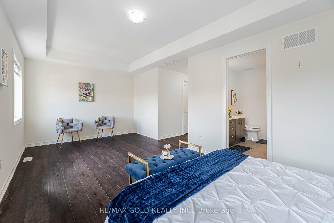
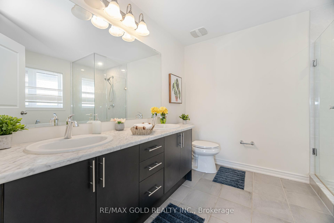
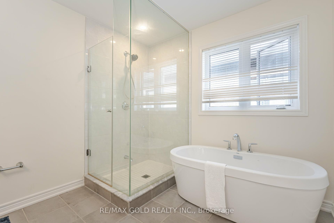
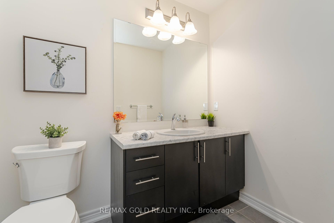
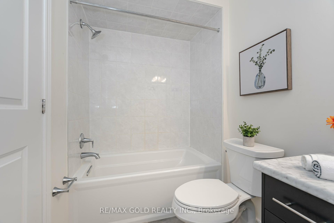
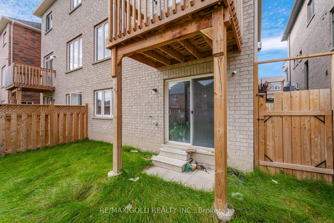
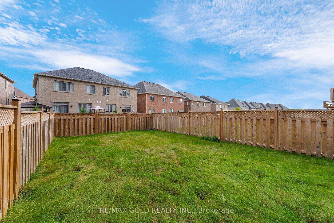
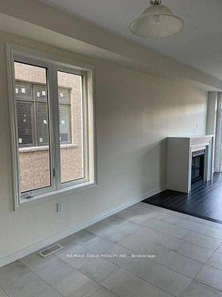
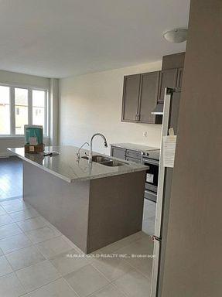
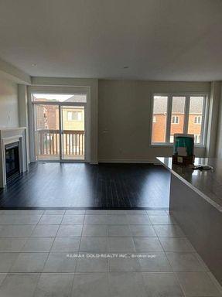
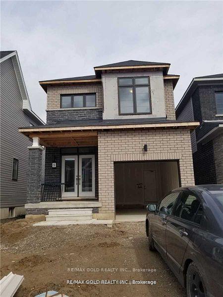
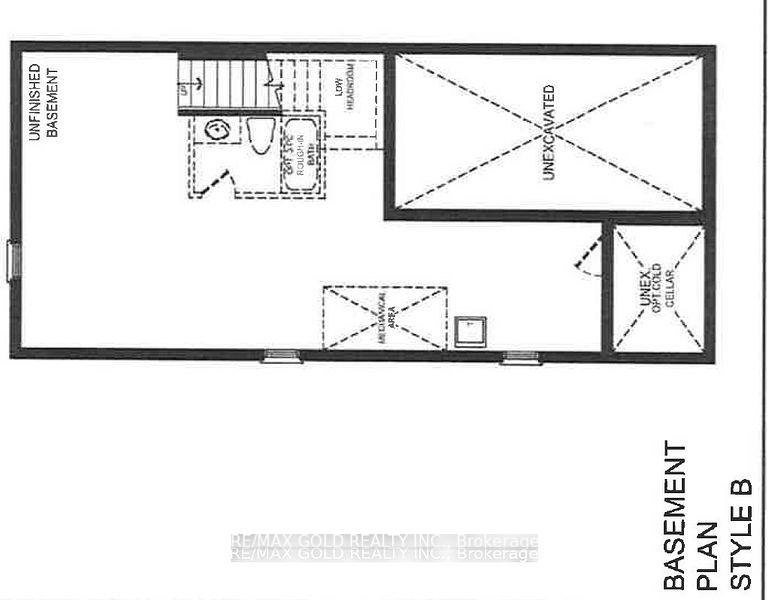
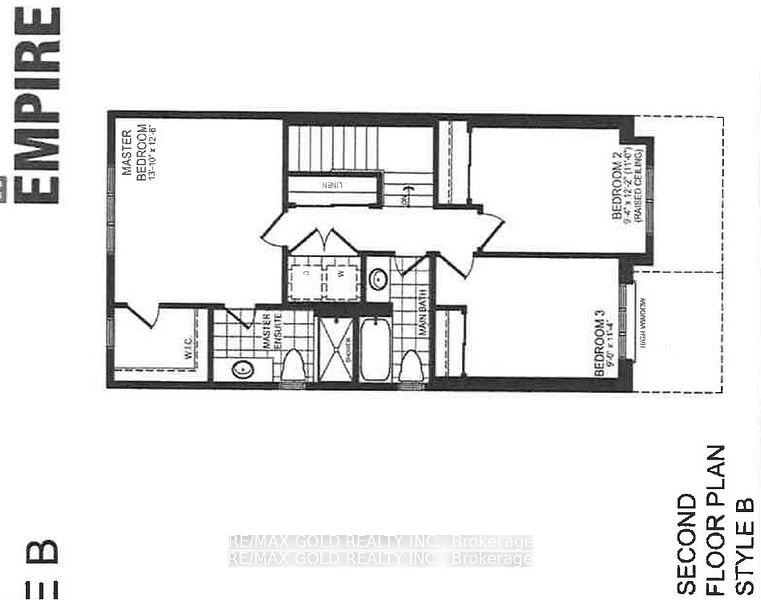
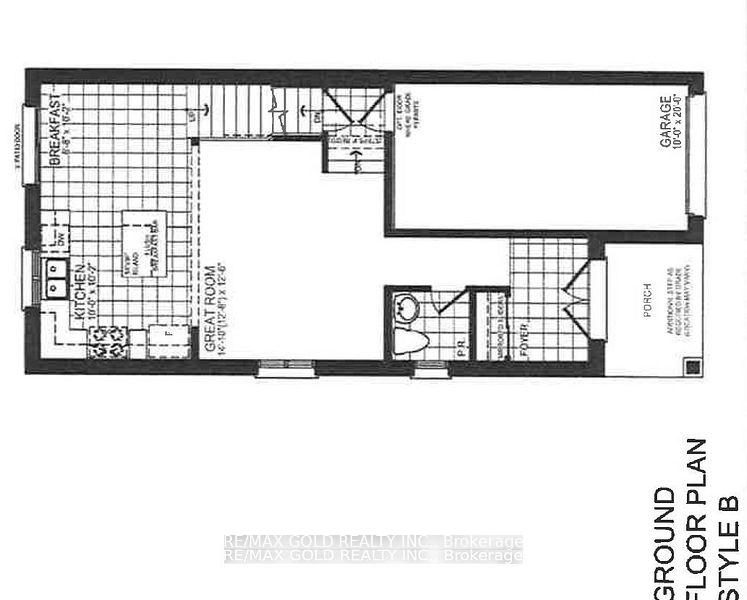
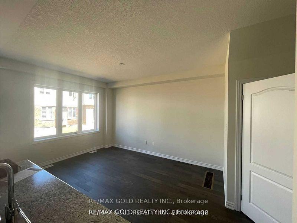
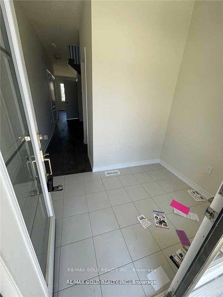
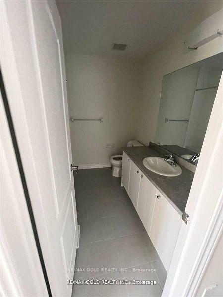
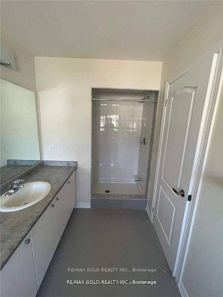
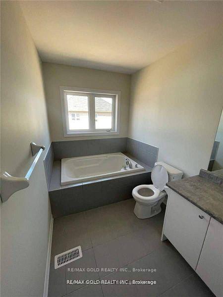
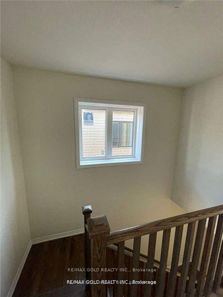
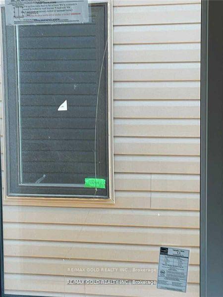
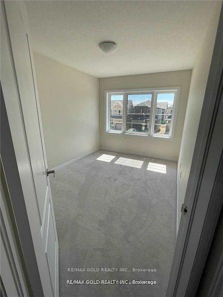
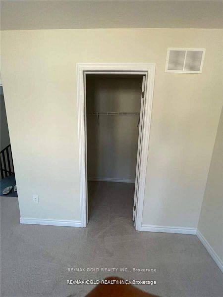
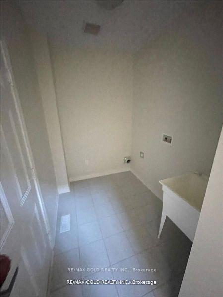
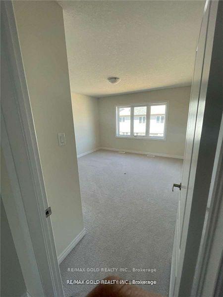
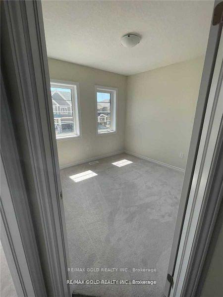
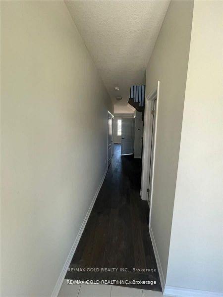
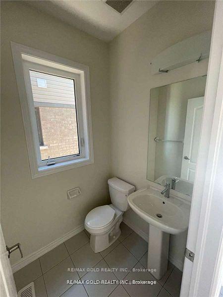
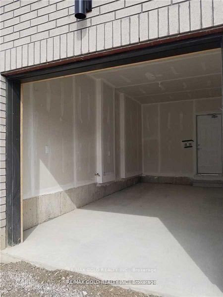
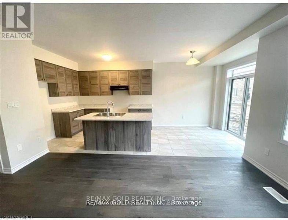
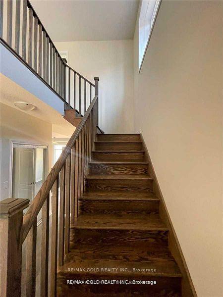
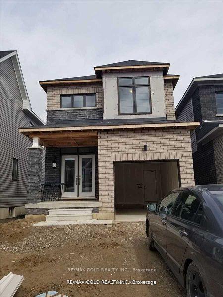
































































| The Goodwin A model at 26 Richard Boyd Drive, Bradford West Gwillimbury, is a 2-storey detached home offering approximately 2,500 square feet of living space. It features 3 spacious bedrooms, 3 bathrooms, and a single car garage. The home boasts a modern kitchen with upgraded countertops, stainless steel appliances, and an island, along with an open-concept family and dining area, perfect for entertaining. The master suite includes a walk-in closet and an ensuite bathroom with a separate shower and tub. Other notable features include hardwood flooring, high ceilings, chandelier and large windows providing ample natural light. The property is situated in a family-oriented neighborhood close to top-rated schools, local parks, and walking trails. It is a short drive to major highways (Highway 400) for easy commuting, and nearby amenities include grocery stores, shopping centers, and recreational facilities. The surrounding area is growing with new developments, making it a highly desirable location for families looking for a vibrant yet peaceful community. It also includes a spacious basement with a separate entrance, offering great potential for conversion into a separate apartment or in-law suite. |
| Price | $1,099,000 |
| Taxes: | $4742.84 |
| Assessment Year: | 2024 |
| Address: | 26 Richard Boyd Dr East , East Gwillimbury, L9N 0S6, Ontario |
| Lot Size: | 27.46 x 113.00 (Feet) |
| Acreage: | < .50 |
| Directions/Cross Streets: | Yonge St And Beckett Ave |
| Rooms: | 8 |
| Bedrooms: | 3 |
| Bedrooms +: | |
| Kitchens: | 1 |
| Family Room: | Y |
| Basement: | Unfinished |
| Approximatly Age: | New |
| Property Type: | Semi-Detached |
| Style: | 2-Storey |
| Exterior: | Stucco/Plaster |
| Garage Type: | Attached |
| (Parking/)Drive: | Available |
| Drive Parking Spaces: | 1 |
| Pool: | None |
| Approximatly Age: | New |
| Approximatly Square Footage: | 2000-2500 |
| Property Features: | Clear View, Hospital, Lake/Pond, Park, Place Of Worship, Public Transit |
| Fireplace/Stove: | Y |
| Heat Source: | Gas |
| Heat Type: | Forced Air |
| Central Air Conditioning: | Central Air |
| Laundry Level: | Upper |
| Elevator Lift: | N |
| Sewers: | Sewers |
| Water: | Municipal |
| Utilities-Cable: | A |
| Utilities-Hydro: | A |
| Utilities-Gas: | A |
| Utilities-Telephone: | N |
$
%
Years
This calculator is for demonstration purposes only. Always consult a professional
financial advisor before making personal financial decisions.
| Although the information displayed is believed to be accurate, no warranties or representations are made of any kind. |
| RE/MAX GOLD REALTY INC. |
- Listing -1 of 0
|
|

Simon Huang
Broker
Bus:
905-241-2222
Fax:
905-241-3333
| Book Showing | Email a Friend |
Jump To:
At a Glance:
| Type: | Freehold - Semi-Detached |
| Area: | York |
| Municipality: | East Gwillimbury |
| Neighbourhood: | Holland Landing |
| Style: | 2-Storey |
| Lot Size: | 27.46 x 113.00(Feet) |
| Approximate Age: | New |
| Tax: | $4,742.84 |
| Maintenance Fee: | $0 |
| Beds: | 3 |
| Baths: | 3 |
| Garage: | 0 |
| Fireplace: | Y |
| Air Conditioning: | |
| Pool: | None |
Locatin Map:
Payment Calculator:

Listing added to your favorite list
Looking for resale homes?

By agreeing to Terms of Use, you will have ability to search up to 236927 listings and access to richer information than found on REALTOR.ca through my website.

