$3,600
Available - For Rent
Listing ID: W10431215
429 Rivermont Rd , Brampton, L6Y 6C5, Ontario
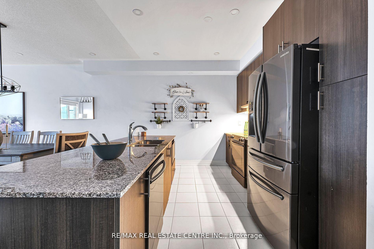
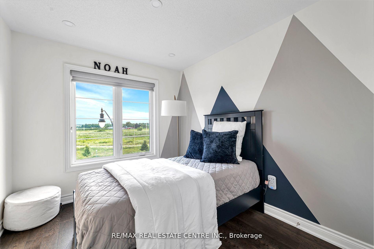
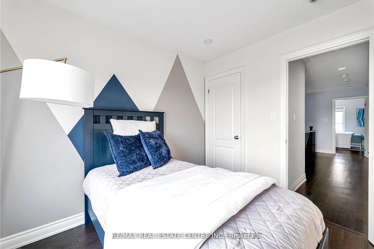
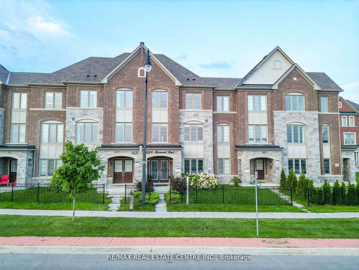
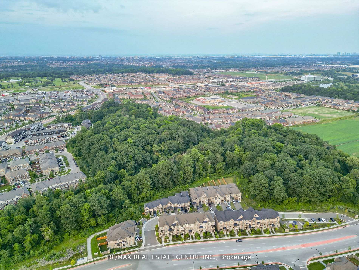
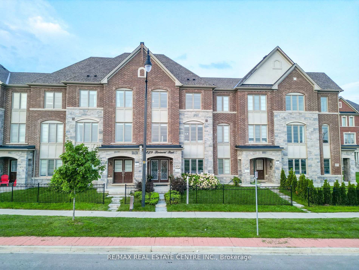
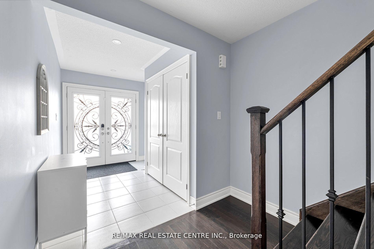
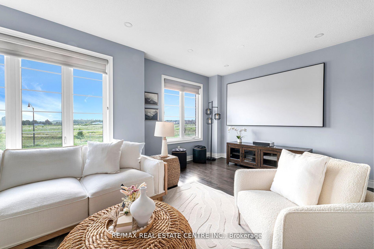
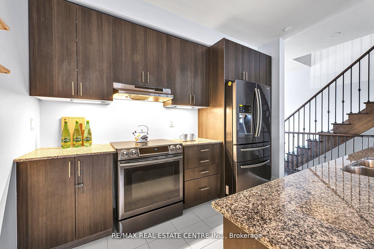
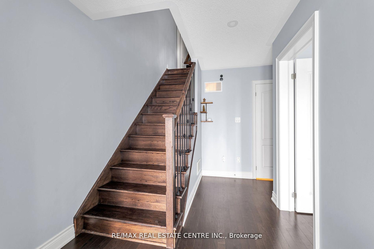
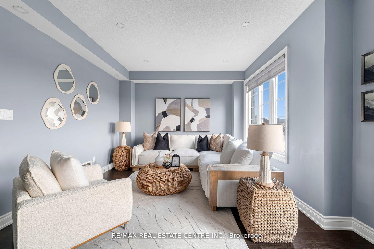
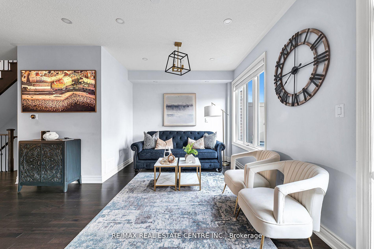
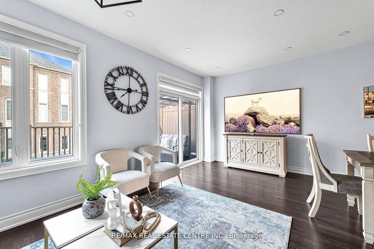

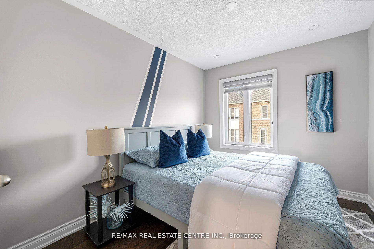
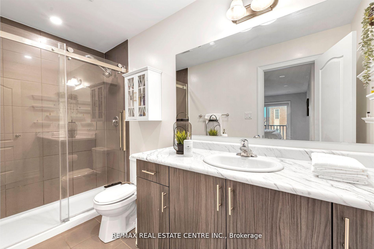
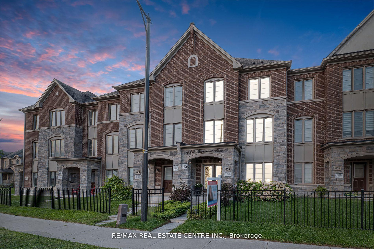
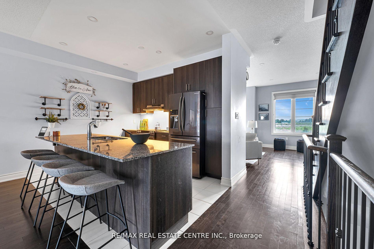
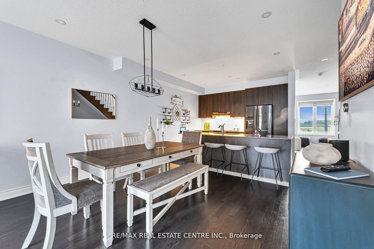
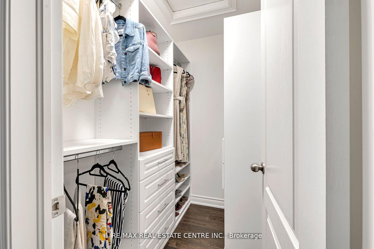
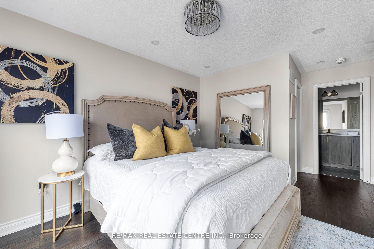
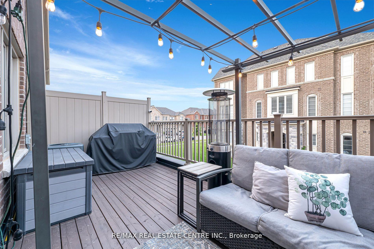
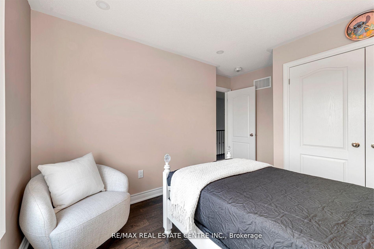
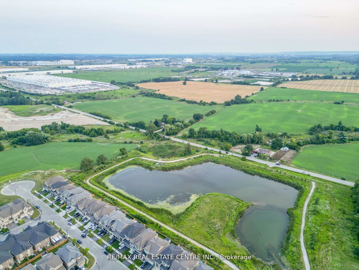
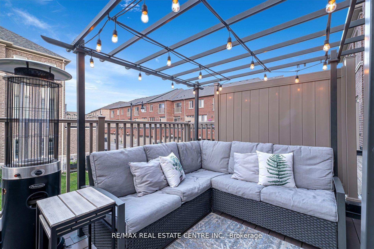
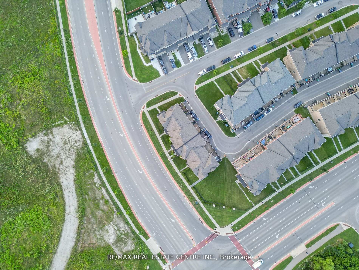
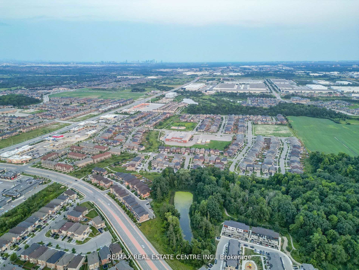
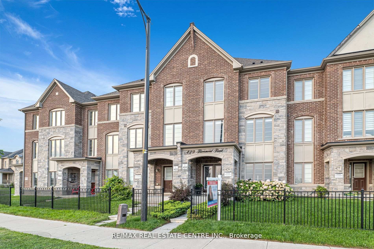
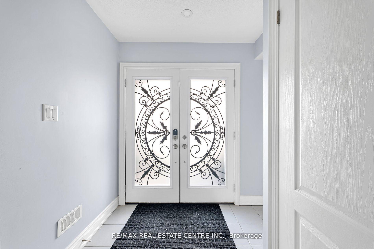
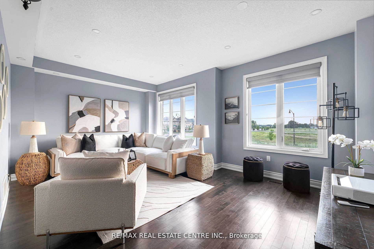
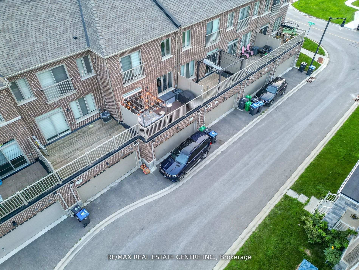
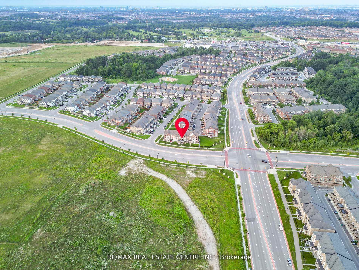
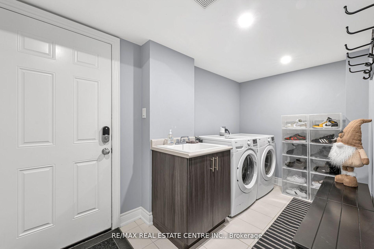
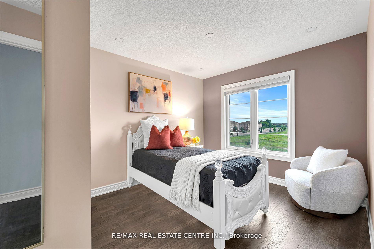
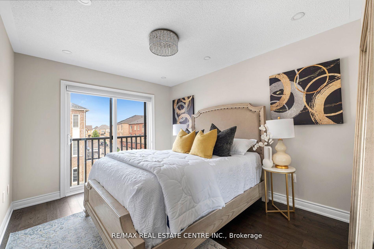
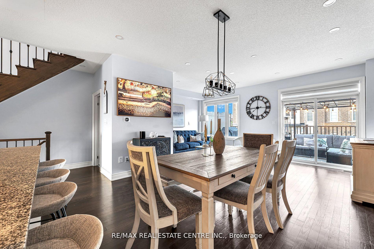
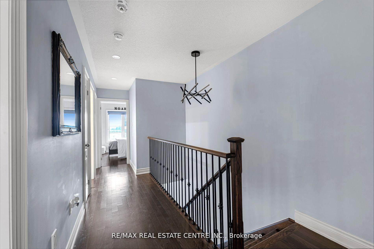
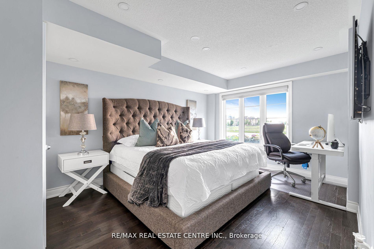






































| Stunning Modern East Facing Home Nestled in Prestigious Bram West Area. Elegance in Every Space is Designed with Style and Unique details. Approx 2400 sqft of living space, 5 Bedrooms and 4 Washrooms, Separate Living Dining and Family Rooms. Beautifully Curated Special Features - Hardwood Floors, 9 Ceiling, Elite Lighting Fixtures, Granite CounterTop, Extended Island, SS Apliances, Large Pantry, Pot Lights, Oak Stairs with Iron Pickets, Built-in Closets, Blinds and much more. Easy Access to All Amenities , Schools, Parks, Hwy 401/407, Premium Outlet, etc. And, You Cannot Miss The Impressive Double Car Garage, and A Bonus Finished Lower Level With 1 Large Bedroom And 1 Full Washroom Lets Call It A Dream Home!! Welcome to 429 Rivermont!! |
| Price | $3,600 |
| Address: | 429 Rivermont Rd , Brampton, L6Y 6C5, Ontario |
| Directions/Cross Streets: | Mississauga Rd & Financial Dr |
| Rooms: | 8 |
| Rooms +: | 1 |
| Bedrooms: | 4 |
| Bedrooms +: | 1 |
| Kitchens: | 1 |
| Family Room: | Y |
| Basement: | None |
| Furnished: | N |
| Property Type: | Att/Row/Twnhouse |
| Style: | 3-Storey |
| Exterior: | Brick |
| Garage Type: | Attached |
| (Parking/)Drive: | Private |
| Drive Parking Spaces: | 1 |
| Pool: | None |
| Private Entrance: | Y |
| Laundry Access: | Ensuite |
| CAC Included: | Y |
| Parking Included: | Y |
| Fireplace/Stove: | N |
| Heat Source: | Gas |
| Heat Type: | Forced Air |
| Central Air Conditioning: | Central Air |
| Sewers: | Sewers |
| Water: | Municipal |
| Although the information displayed is believed to be accurate, no warranties or representations are made of any kind. |
| RE/MAX REAL ESTATE CENTRE INC. |
- Listing -1 of 0
|
|

Simon Huang
Broker
Bus:
905-241-2222
Fax:
905-241-3333
| Book Showing | Email a Friend |
Jump To:
At a Glance:
| Type: | Freehold - Att/Row/Twnhouse |
| Area: | Peel |
| Municipality: | Brampton |
| Neighbourhood: | Bram West |
| Style: | 3-Storey |
| Lot Size: | x () |
| Approximate Age: | |
| Tax: | $0 |
| Maintenance Fee: | $0 |
| Beds: | 4+1 |
| Baths: | 4 |
| Garage: | 0 |
| Fireplace: | N |
| Air Conditioning: | |
| Pool: | None |
Locatin Map:

Listing added to your favorite list
Looking for resale homes?

By agreeing to Terms of Use, you will have ability to search up to 236927 listings and access to richer information than found on REALTOR.ca through my website.

