$999,900
Available - For Sale
Listing ID: E10431027
1 Barwick Crt East , Whitby, L1N 9C2, Ontario
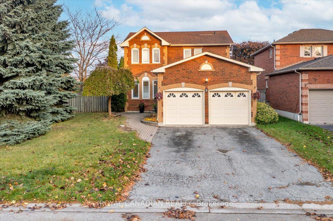
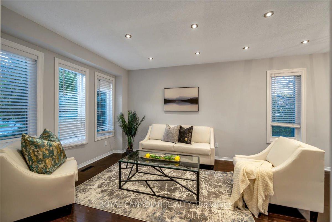
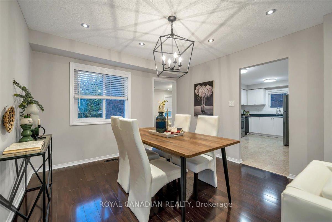
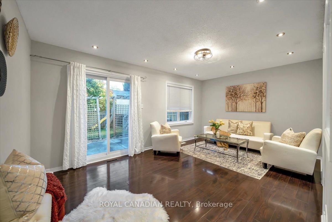
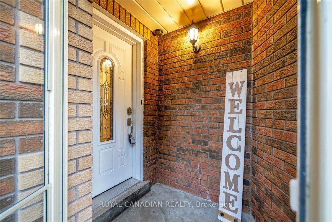
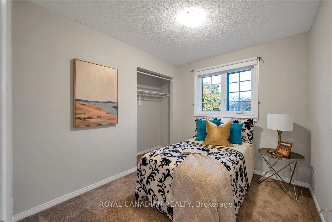
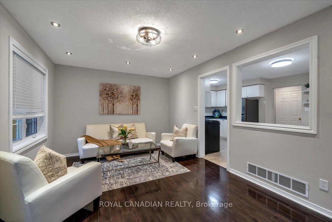
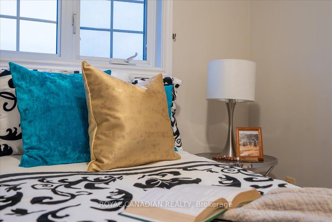
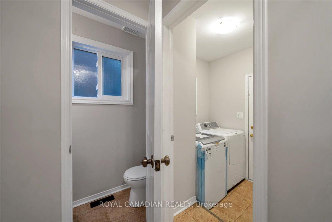
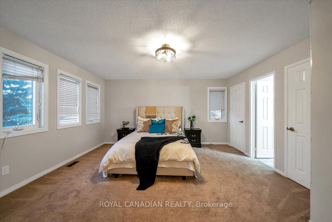
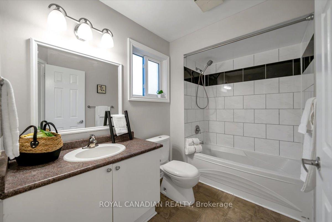
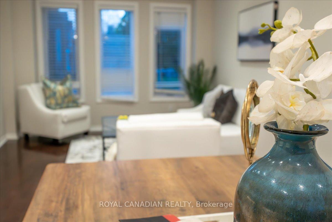
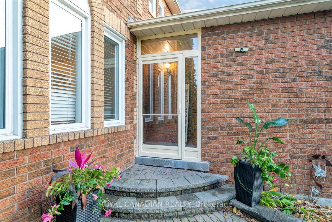
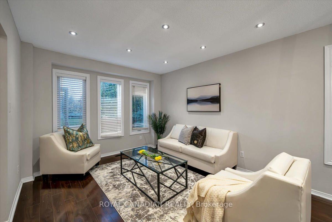
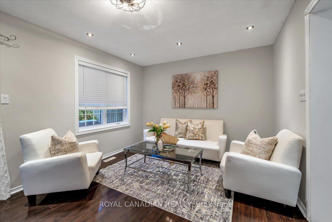
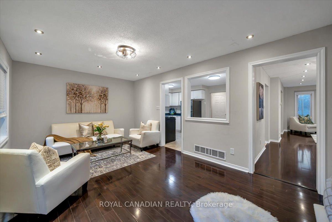
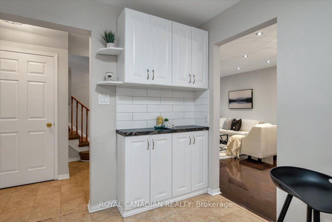
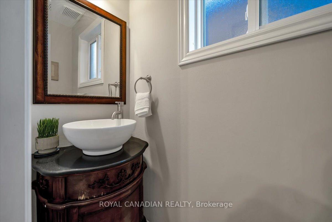
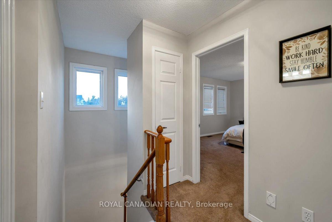
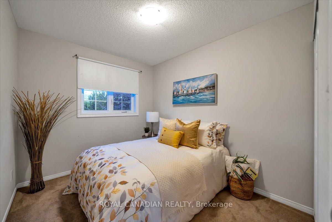
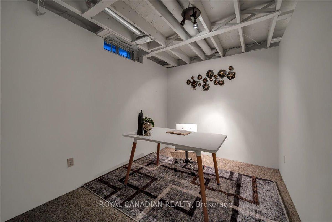
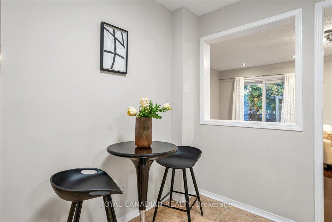
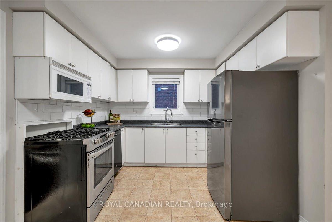
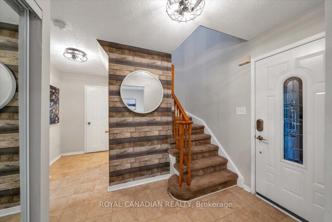
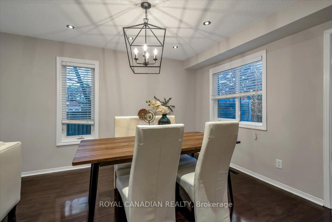
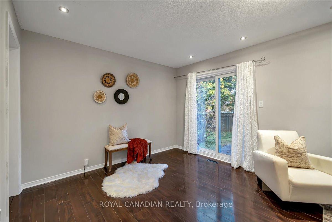
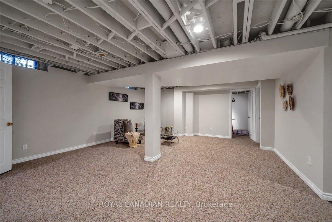
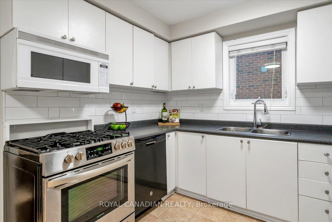
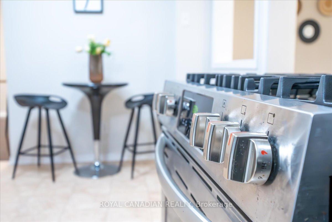
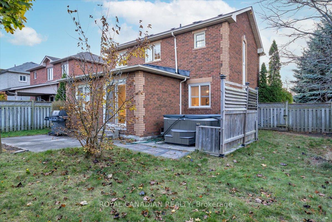

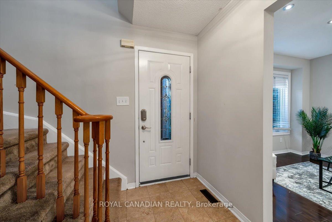
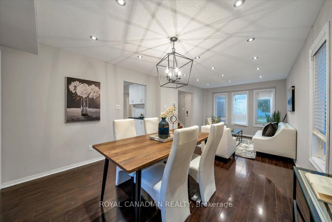
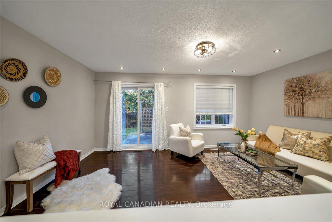
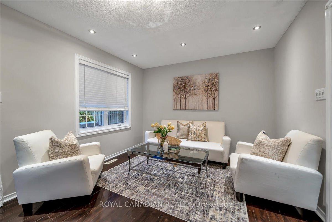
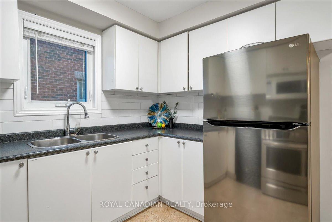
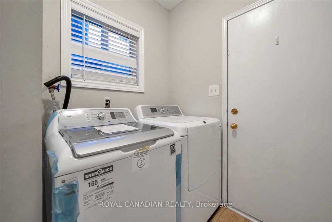
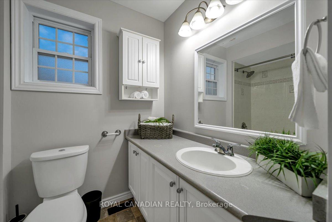
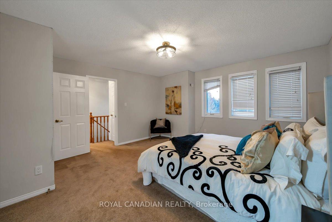
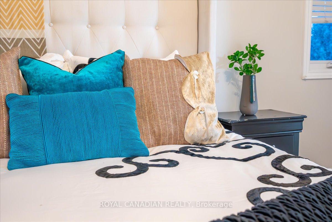
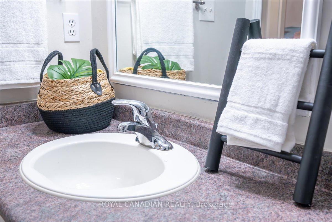
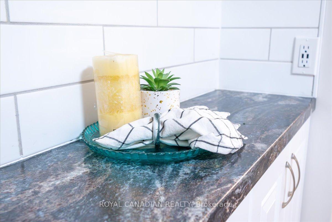
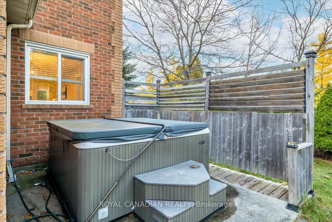
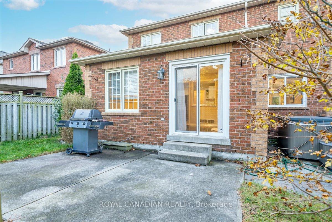












































| Welcome To This Charming Corner Lot Property With An Additional Living Space In The Basement, Perfect For Large or Extended Family. This Property Features 3 Bedrooms Upstairs. The Primary Bedroom Is Huge And Offers 2 closets As Well As 4 Pieces En-suite Bathroom. The Main level Offers Ample Size Family Room With Separate Dining And Inviting Large Living Space To Welcome Your Guests. Tons Of Natural Lights. The Basement Offers 2 Extra Bedrooms, Large Recreation Room And Extra Spaces Waiting For Your Personal Touch. Situated On Deep, Large and Corner lot, This Unit Offers Endless of possibilities complete with An Inviting Backyard, Perfect For Outdoor Enthusiasts. This Home Offers A Unique And Versatile Opportunity: Build An extension , Plan For Future development. Easy Access To Schools, Shopping, Go Train And Hwy 401. Be The First To Explore The Potential Of This One! |
| Price | $999,900 |
| Taxes: | $6200.63 |
| Assessment: | $491000 |
| Assessment Year: | 2024 |
| Address: | 1 Barwick Crt East , Whitby, L1N 9C2, Ontario |
| Lot Size: | 54.81 x 94.88 (Feet) |
| Acreage: | < .50 |
| Directions/Cross Streets: | Garden & Burns |
| Rooms: | 6 |
| Rooms +: | 3 |
| Bedrooms: | 3 |
| Bedrooms +: | 2 |
| Kitchens: | 1 |
| Family Room: | Y |
| Basement: | Full |
| Approximatly Age: | 16-30 |
| Property Type: | Detached |
| Style: | 2-Storey |
| Exterior: | Brick |
| Garage Type: | Attached |
| (Parking/)Drive: | Available |
| Drive Parking Spaces: | 2 |
| Pool: | None |
| Approximatly Age: | 16-30 |
| Approximatly Square Footage: | 1500-2000 |
| Property Features: | Library, Park, Public Transit, School Bus Route |
| Fireplace/Stove: | N |
| Heat Source: | Gas |
| Heat Type: | Forced Air |
| Central Air Conditioning: | Central Air |
| Laundry Level: | Lower |
| Elevator Lift: | N |
| Sewers: | Sewers |
| Water: | Municipal |
| Water Supply Types: | Unknown |
| Utilities-Cable: | Y |
| Utilities-Hydro: | A |
| Utilities-Gas: | A |
| Utilities-Telephone: | A |
$
%
Years
This calculator is for demonstration purposes only. Always consult a professional
financial advisor before making personal financial decisions.
| Although the information displayed is believed to be accurate, no warranties or representations are made of any kind. |
| ROYAL CANADIAN REALTY |
- Listing -1 of 0
|
|

Simon Huang
Broker
Bus:
905-241-2222
Fax:
905-241-3333
| Virtual Tour | Book Showing | Email a Friend |
Jump To:
At a Glance:
| Type: | Freehold - Detached |
| Area: | Durham |
| Municipality: | Whitby |
| Neighbourhood: | Downtown Whitby |
| Style: | 2-Storey |
| Lot Size: | 54.81 x 94.88(Feet) |
| Approximate Age: | 16-30 |
| Tax: | $6,200.63 |
| Maintenance Fee: | $0 |
| Beds: | 3+2 |
| Baths: | 3 |
| Garage: | 0 |
| Fireplace: | N |
| Air Conditioning: | |
| Pool: | None |
Locatin Map:
Payment Calculator:

Listing added to your favorite list
Looking for resale homes?

By agreeing to Terms of Use, you will have ability to search up to 236927 listings and access to richer information than found on REALTOR.ca through my website.

