$1,049,000
Available - For Sale
Listing ID: X10431421
23 Santo Crt North , Woolwich, N0B 1M0, Ontario
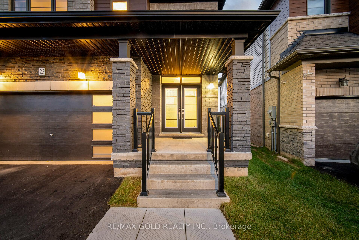
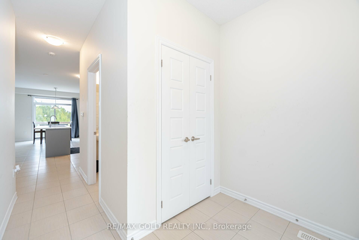
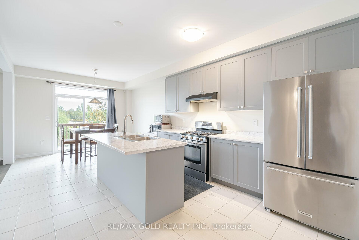
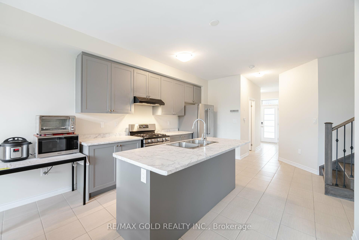
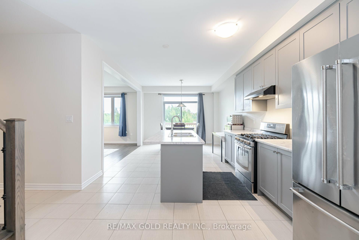
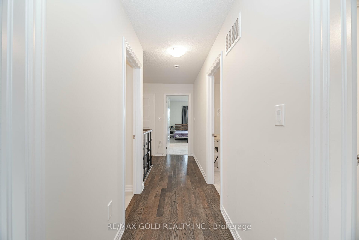
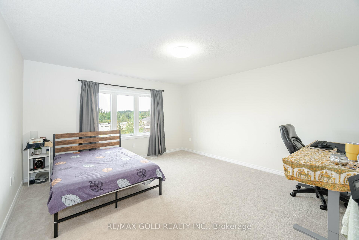
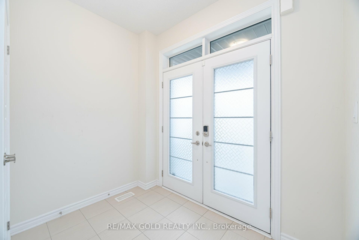
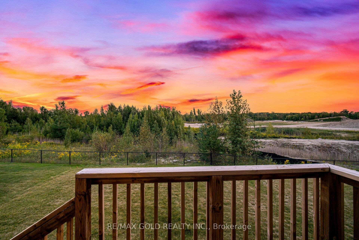
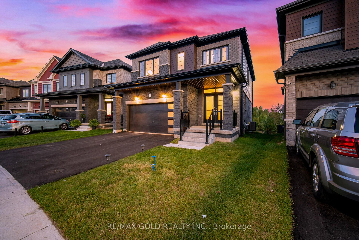
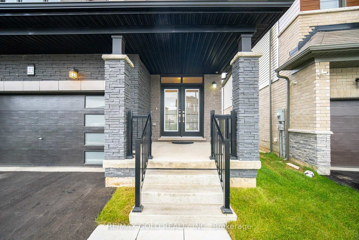
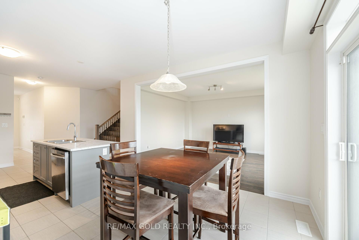
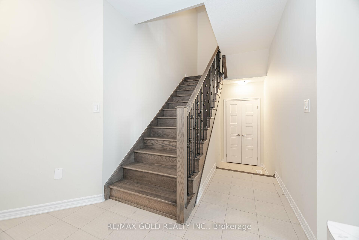
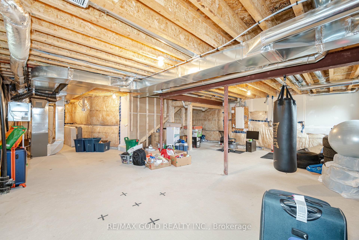
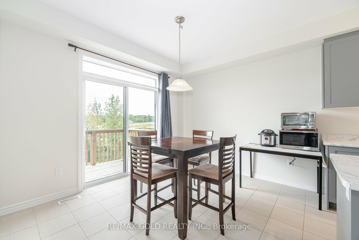
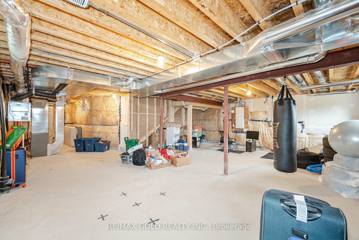
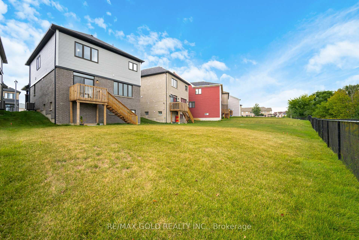
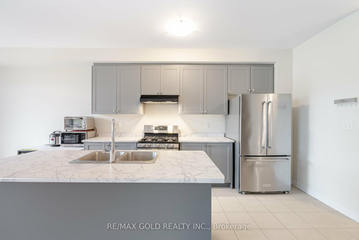
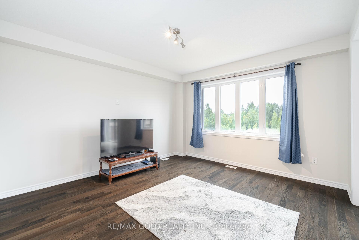
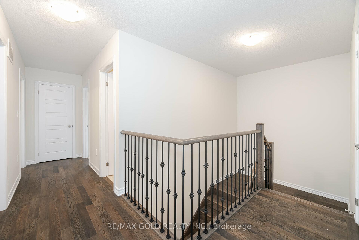
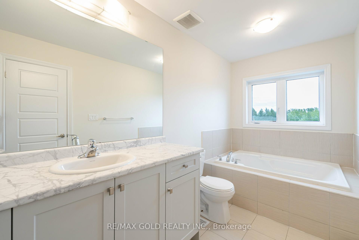
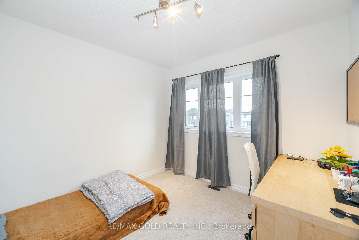
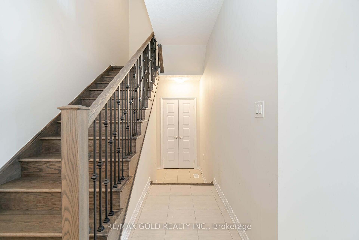
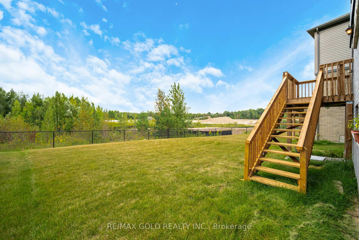
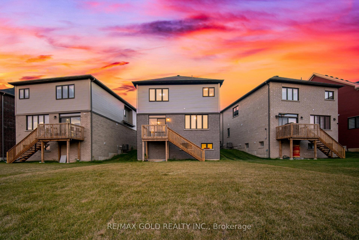
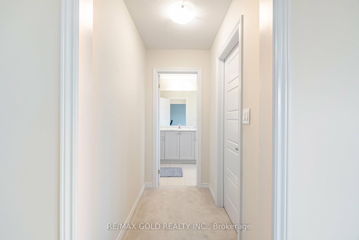
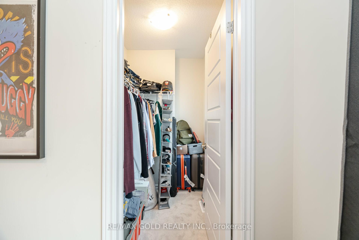
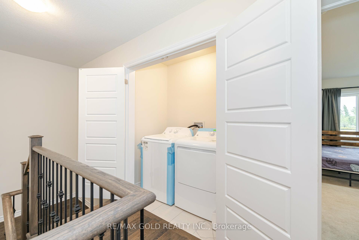
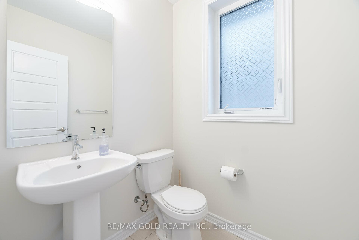
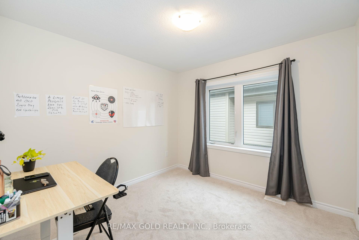
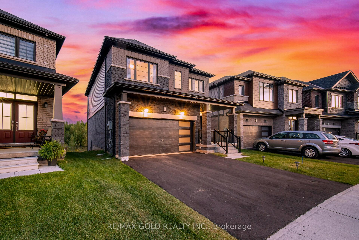
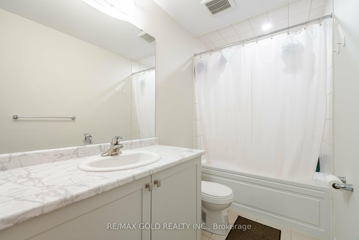
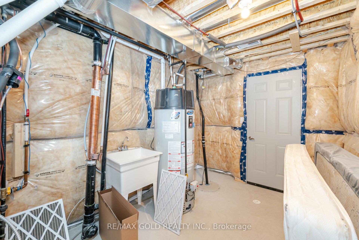
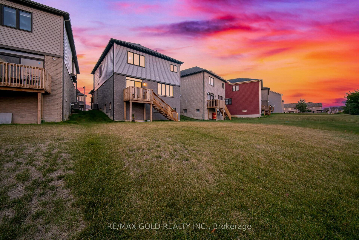
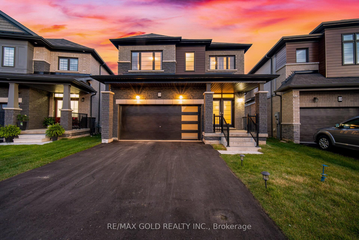
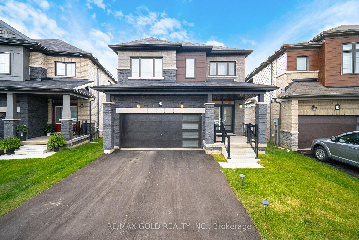
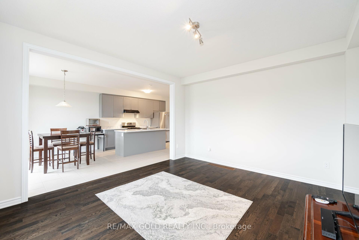
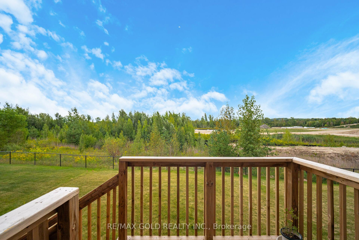
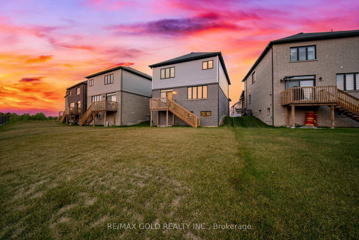
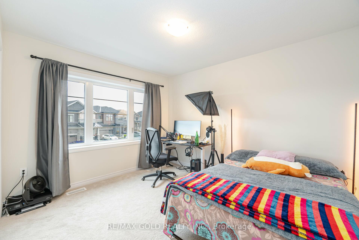








































| Modern 2-story well-lit detached home with 2 car garage located in a family-friendly neighborhood in Breslau with an impressive curb appeal and a welcoming front porch. The house has a beautiful elevation, colour combination and a complementing stone and wooden cladding. The house is located on a pie shaped lot on a kids friendly cul-de-sac. Spacious foyer leads to an expanded kitchen which has a big island with electrical outlet. The kitchen leads to the great room with beautiful views of backyard that merges into a ravine. Features 9ft ceilings on the main floor and lots of natural light from big windows. Upgraded hardwood floors and extra-wide hardwood stairs with metal pickets. Upstairs offers abundant natural light, four spacious bedrooms including a generous primary suite with a walk-in closet and luxurious 4pc ensuite with a soaker tub, a second 3pc bathroom with an additional linen closet. 2nd bedroom has a big walk-in closet and a huge window. Big windows in 3rd and 4thbedroom let in a lot of natural light. Upgraded hardwood in the hallway, carpet only in bedrooms. Laundry and a large linen closet is conveniently located on the hallway. Look-out basement with large windows letting in a lot of natural light. Rough-in for EV charger in garage. A large backyard with a wooden deck backing into a beautiful ravine. Just 5 minutes drive to Kitchener airport and 15 minutes drive to Kitchener Go station. Currently rented out to 3 working individuals ready to move out if needed. Perfect for immediate moving-in or for investment purposes as well. |
| Extras: S/S appliances, includes fridge, gas stove, dishwasher, washer and dryer. |
| Price | $1,049,000 |
| Taxes: | $4348.00 |
| Assessment Year: | 2023 |
| Address: | 23 Santo Crt North , Woolwich, N0B 1M0, Ontario |
| Lot Size: | 32.08 x 120.99 (Feet) |
| Directions/Cross Streets: | Woolwich St S & Andover Dr |
| Rooms: | 8 |
| Rooms +: | 1 |
| Bedrooms: | 4 |
| Bedrooms +: | |
| Kitchens: | 1 |
| Family Room: | Y |
| Basement: | Unfinished |
| Approximatly Age: | 0-5 |
| Property Type: | Detached |
| Style: | 3-Storey |
| Exterior: | Brick |
| Garage Type: | Attached |
| (Parking/)Drive: | Pvt Double |
| Drive Parking Spaces: | 3 |
| Pool: | None |
| Approximatly Age: | 0-5 |
| Approximatly Square Footage: | 2000-2500 |
| Fireplace/Stove: | N |
| Heat Source: | Gas |
| Heat Type: | Forced Air |
| Central Air Conditioning: | Central Air |
| Laundry Level: | Upper |
| Elevator Lift: | N |
| Sewers: | None |
| Water: | Municipal |
| Utilities-Cable: | A |
| Utilities-Hydro: | Y |
| Utilities-Gas: | A |
| Utilities-Telephone: | A |
$
%
Years
This calculator is for demonstration purposes only. Always consult a professional
financial advisor before making personal financial decisions.
| Although the information displayed is believed to be accurate, no warranties or representations are made of any kind. |
| RE/MAX GOLD REALTY INC. |
- Listing -1 of 0
|
|

Simon Huang
Broker
Bus:
905-241-2222
Fax:
905-241-3333
| Virtual Tour | Book Showing | Email a Friend |
Jump To:
At a Glance:
| Type: | Freehold - Detached |
| Area: | Waterloo |
| Municipality: | Woolwich |
| Neighbourhood: | |
| Style: | 3-Storey |
| Lot Size: | 32.08 x 120.99(Feet) |
| Approximate Age: | 0-5 |
| Tax: | $4,348 |
| Maintenance Fee: | $0 |
| Beds: | 4 |
| Baths: | 3 |
| Garage: | 0 |
| Fireplace: | N |
| Air Conditioning: | |
| Pool: | None |
Locatin Map:
Payment Calculator:

Listing added to your favorite list
Looking for resale homes?

By agreeing to Terms of Use, you will have ability to search up to 236927 listings and access to richer information than found on REALTOR.ca through my website.

